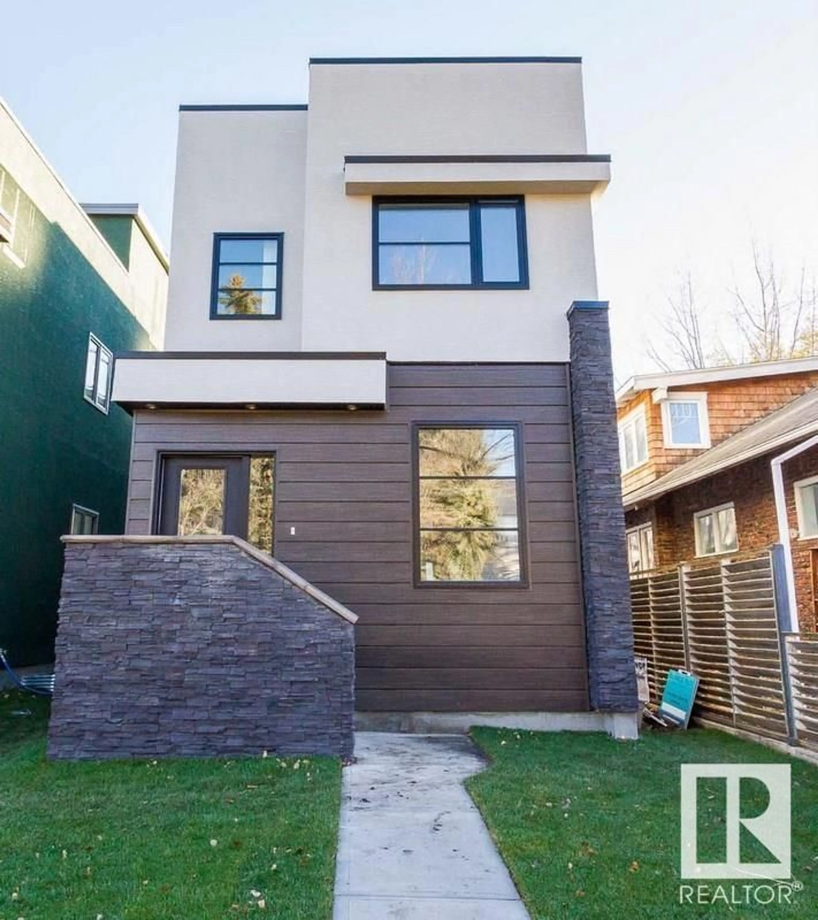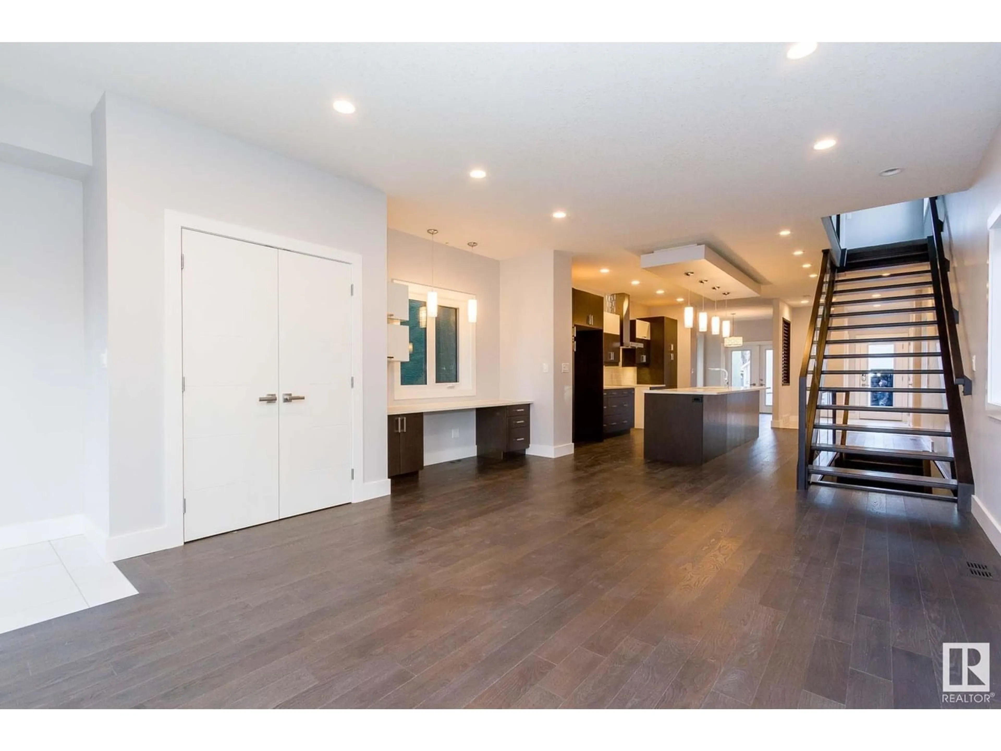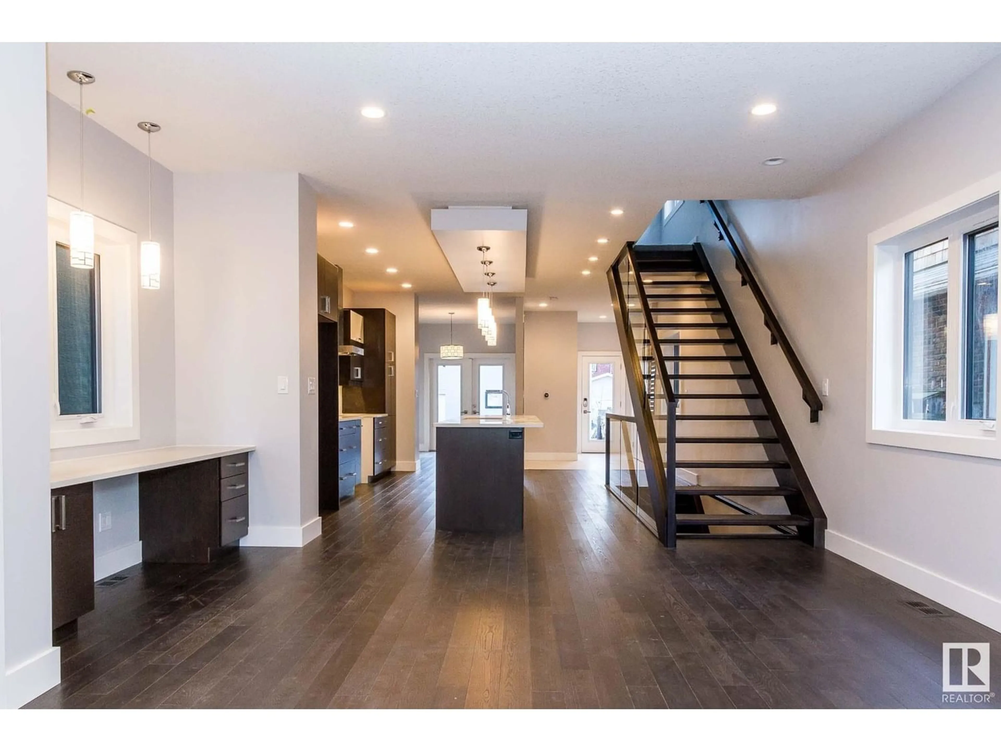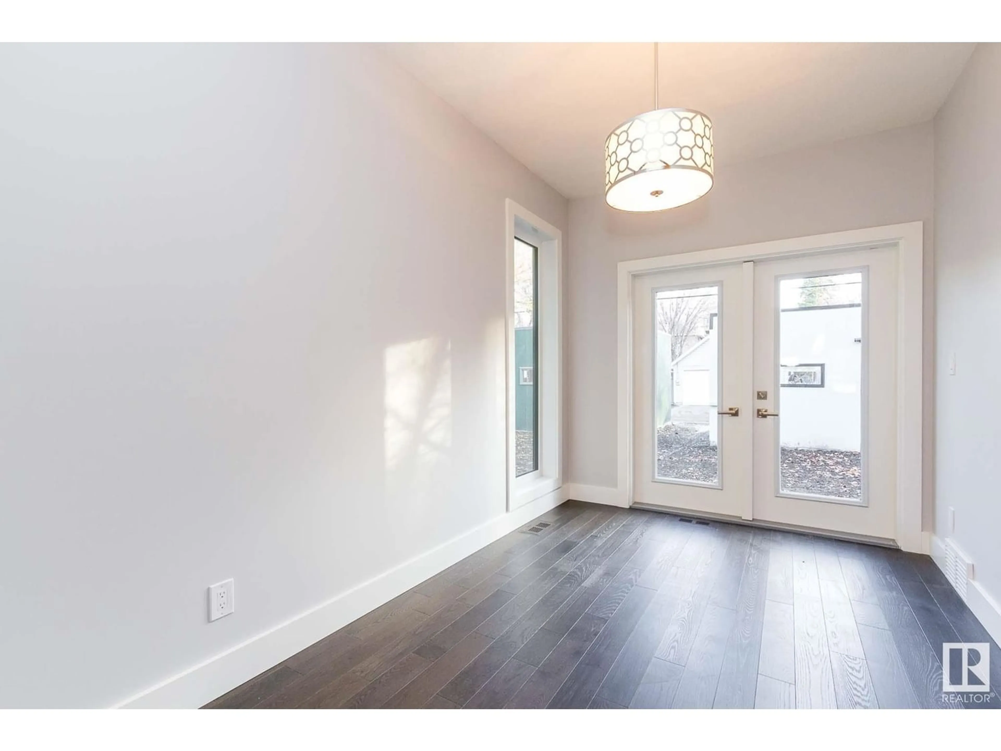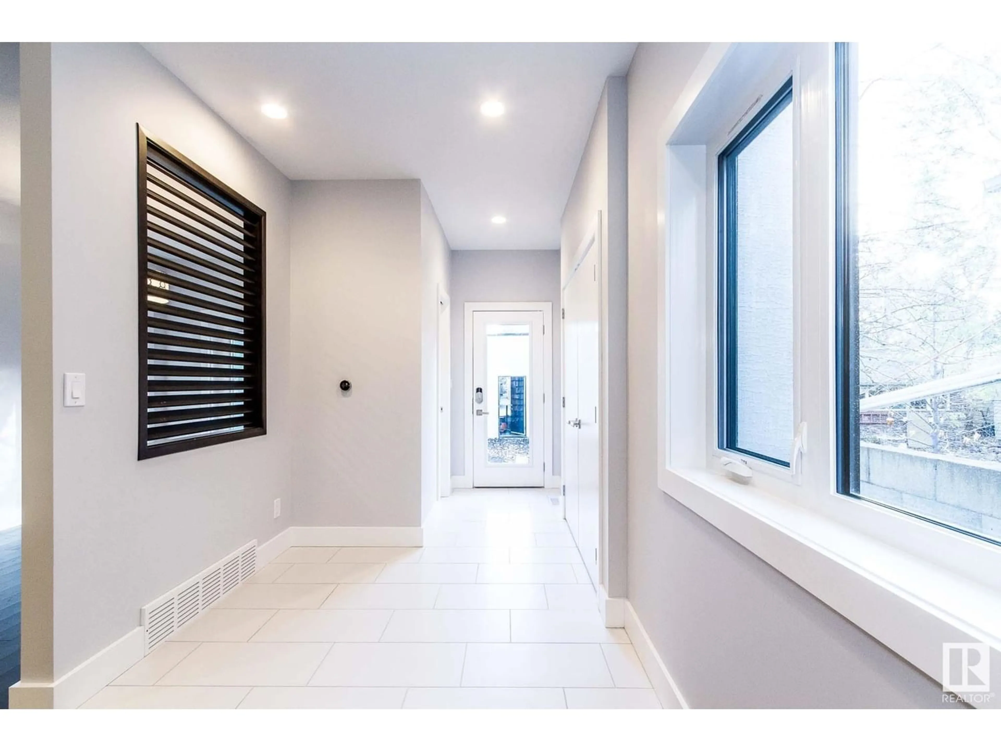10923 127 ST NW, Edmonton, Alberta T5M0S8
Contact us about this property
Highlights
Estimated ValueThis is the price Wahi expects this property to sell for.
The calculation is powered by our Instant Home Value Estimate, which uses current market and property price trends to estimate your home’s value with a 90% accuracy rate.Not available
Price/Sqft$315/sqft
Est. Mortgage$2,533/mo
Tax Amount ()-
Days On Market203 days
Description
Right across the street from Westmount Elementary SCHOOL. A short walk to the vibrant 124 STREET. This GORGEOUS infill w ROOFTOP PATIO and FULLY FINISHED BASEMENT is being sold by the builder! This home was OVERBUILT. Some of the features include: High efficient furnace and HRV. OPEN MAPLE RISERS. GAS STOVE with hood fan and built in microwave. Ash hardwood on main. Custom closets. TRIPLE PANE ARGON WINDOWS. Roof has plastic tile decking. Fully fenced, landscaped and large deck! Main floor has a beautiful OVERSIZED kitchen with large living space. Going up has 3 full bedrooms, including a beautiful primary with almost FLOOR TO CEILING windows, a 5 piece ensuite with TILED WALK IN SHOWER. Laundry is on same floor as bedrooms! The rooftop patio is HUGE and has views of the field AND city! Come home to everything. (id:39198)
Property Details
Interior
Features
Upper Level Floor
Bedroom 2
Bedroom 3
Primary Bedroom

