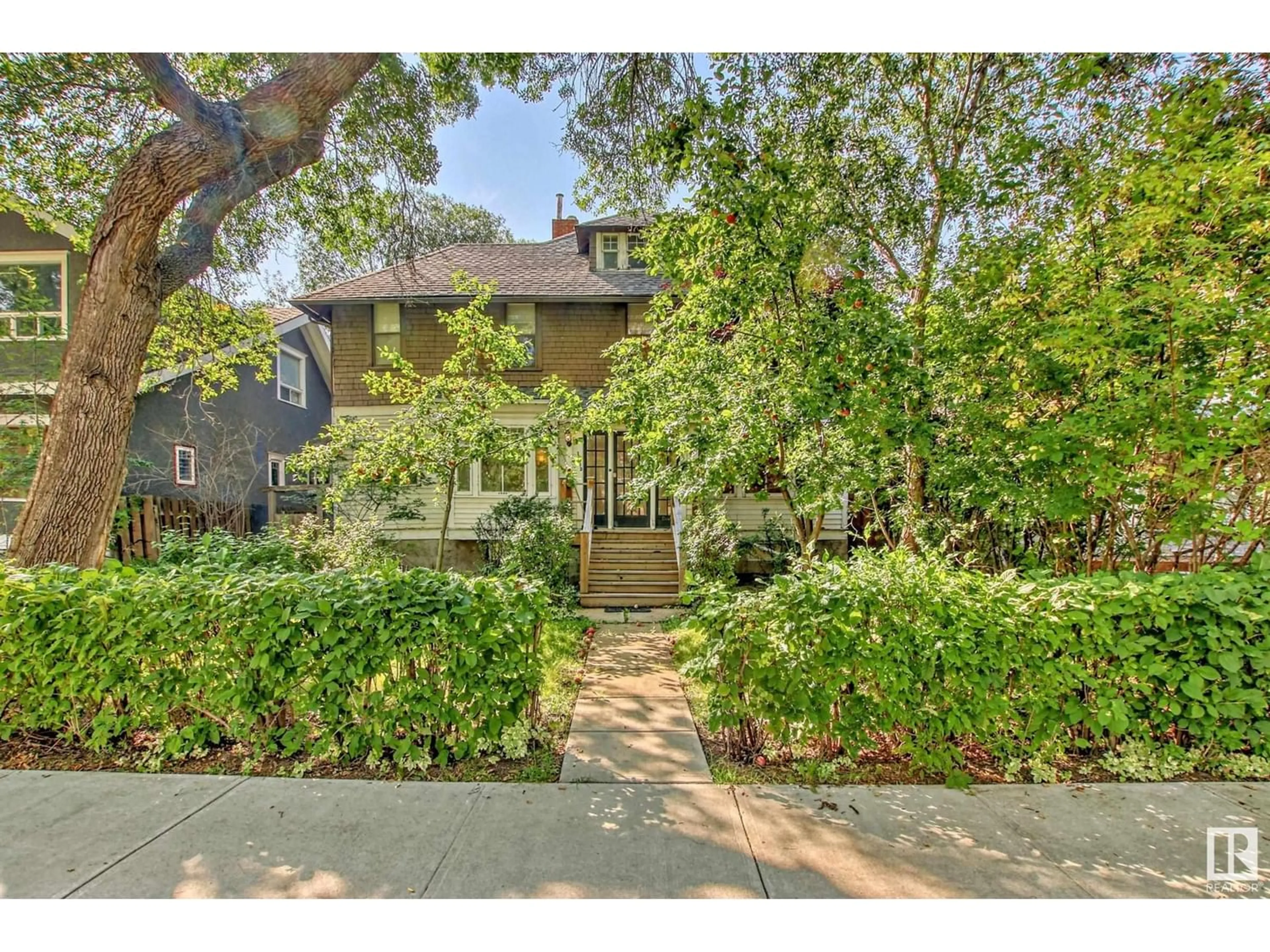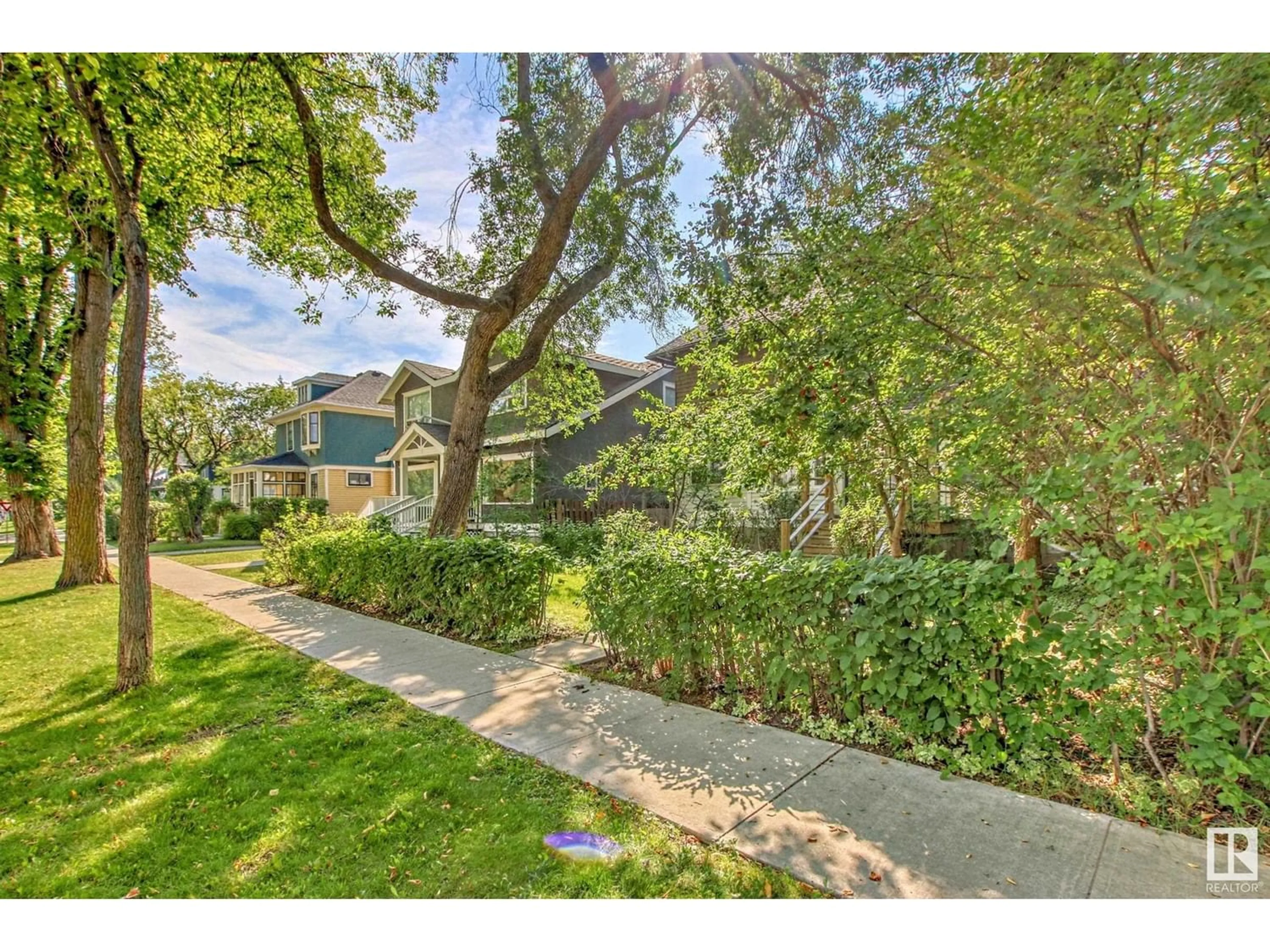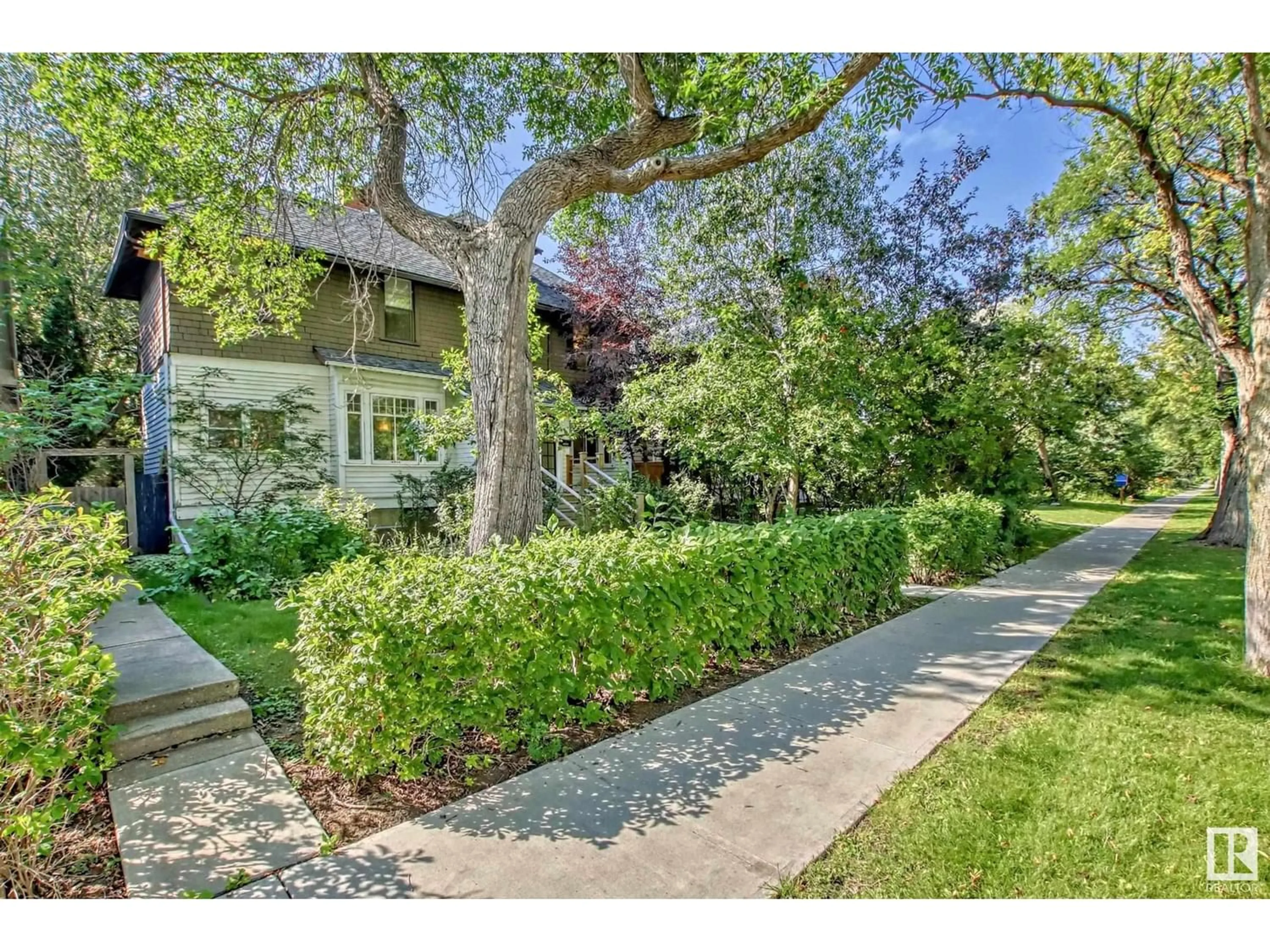10912 123 ST NW, Edmonton, Alberta T5M0C9
Contact us about this property
Highlights
Estimated ValueThis is the price Wahi expects this property to sell for.
The calculation is powered by our Instant Home Value Estimate, which uses current market and property price trends to estimate your home’s value with a 90% accuracy rate.Not available
Price/Sqft$257/sqft
Est. Mortgage$2,490/mo
Tax Amount ()-
Days On Market320 days
Description
An exceptional chance to own a historically significant gem awaits. Sitting on a 50X150 lot in the heart of Westmount, this well preserved, registered Airbnb spanning 2,286 sqft, embodies architectural brilliance from 1914. With original features standing the test of time, the residence emanates grandeur.Boasting 3 bedrooms, 2.5 baths, and versatile spaces, including an elegant dining room, inviting living room, and updated kitchen with granite countertops. The main floor includes a main floor bedroom with its own lavatory. Upstairs, three generously sized bedrooms provide comfort. A renovated 4-piece bathroom features a soothing steam shower, while second-floor laundry adds convenience. An extra 3-piece bathroom offers practicality. Storage solutions, including spacious walk-in closets, abound. The finished attic/3rd floor is a canvas for creative fulfillment, tranquil primary bedroom, or home office. The 7-foot-ceiling basement invites expansion for extra living areas. Roof done in 2012 HWT 2019 (id:39198)
Property Details
Interior
Features
Main level Floor
Living room
4.77 m x 3.83 mDining room
4.7 m x 3.17 mKitchen
3.87 m x 4.34 mDen
3.48 m x 3.18 mProperty History
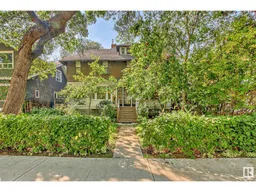 50
50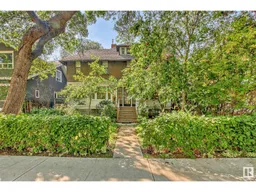 50
50
