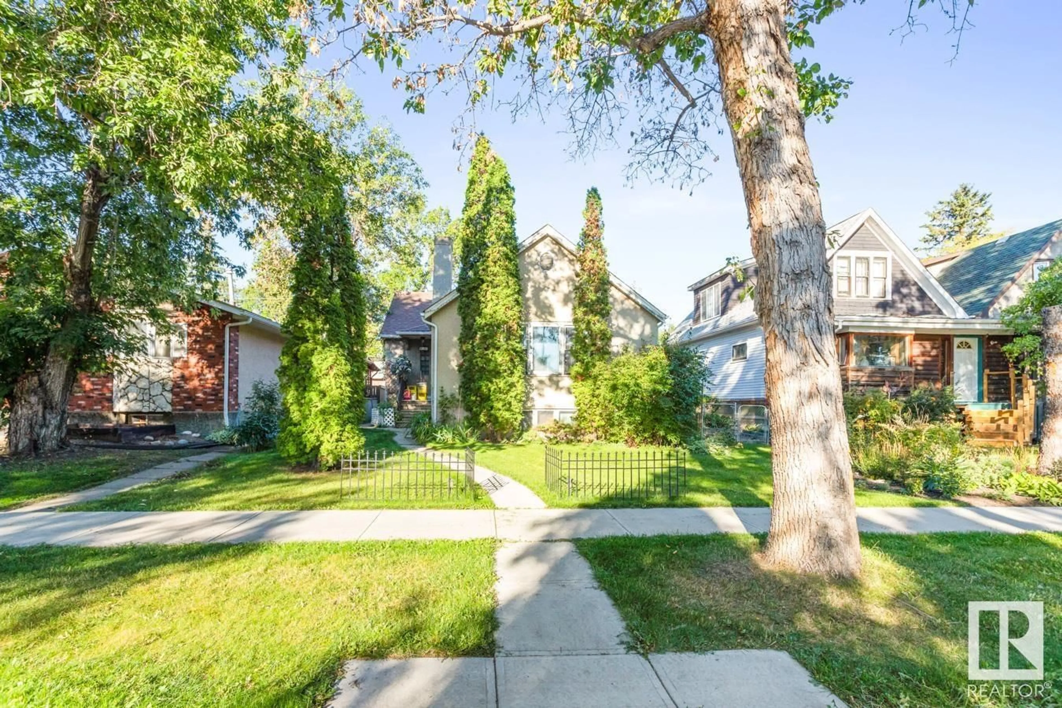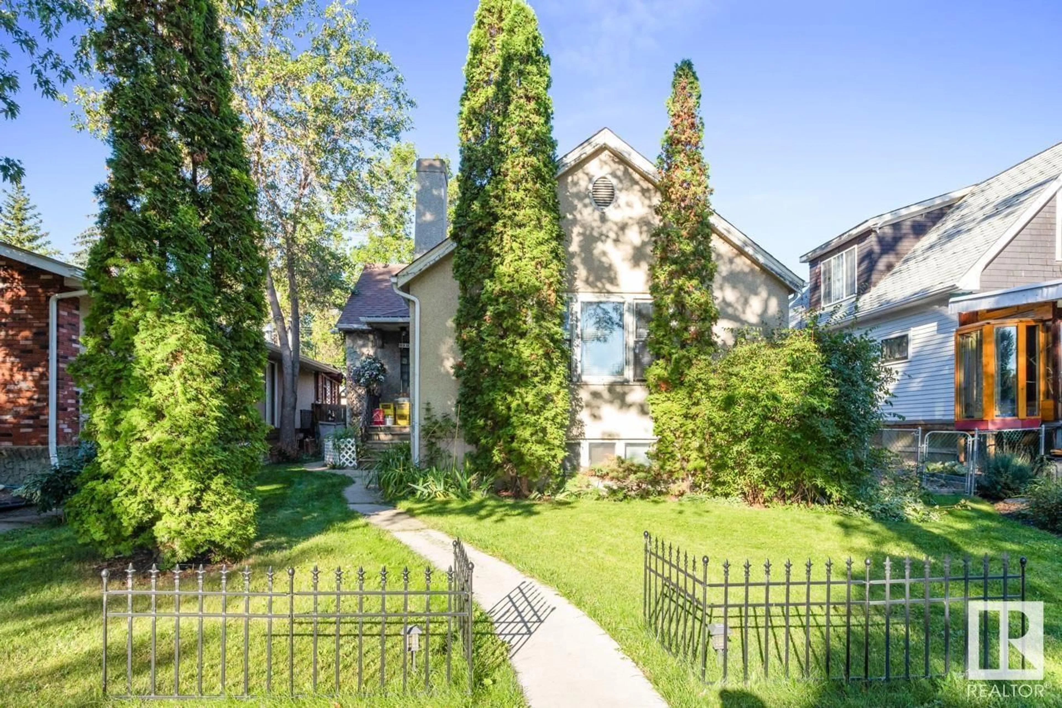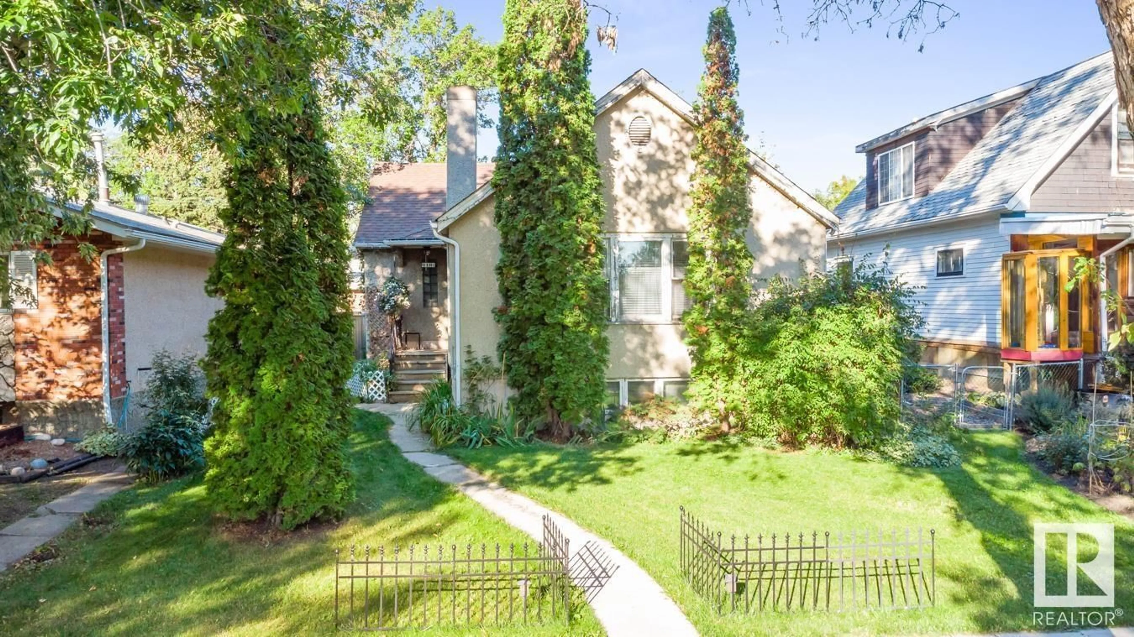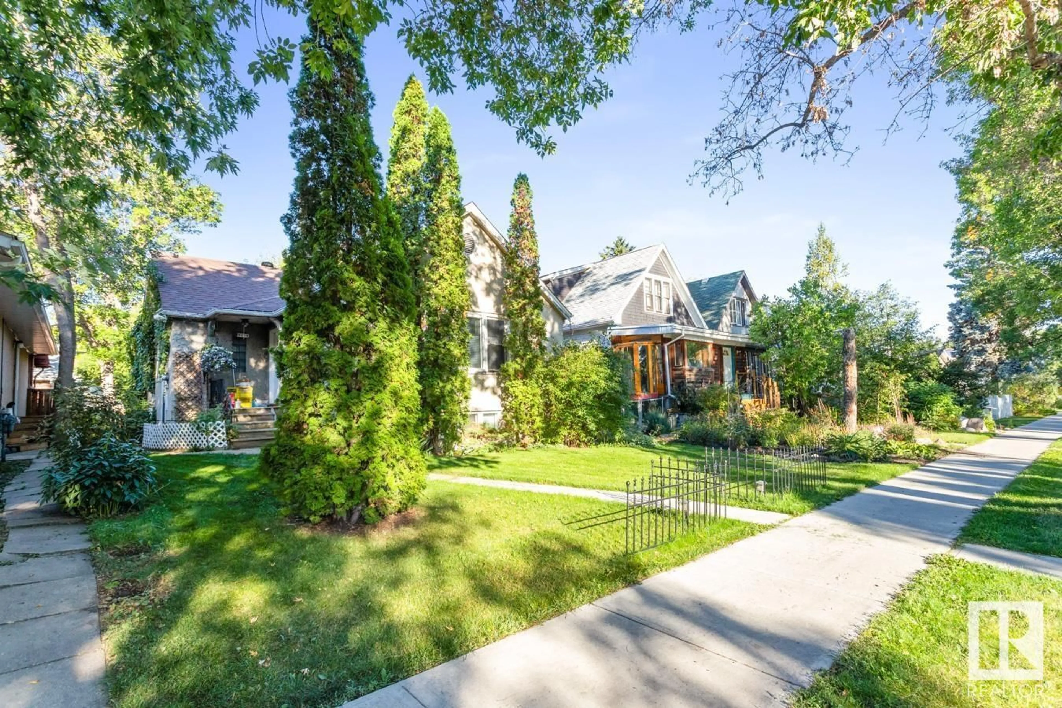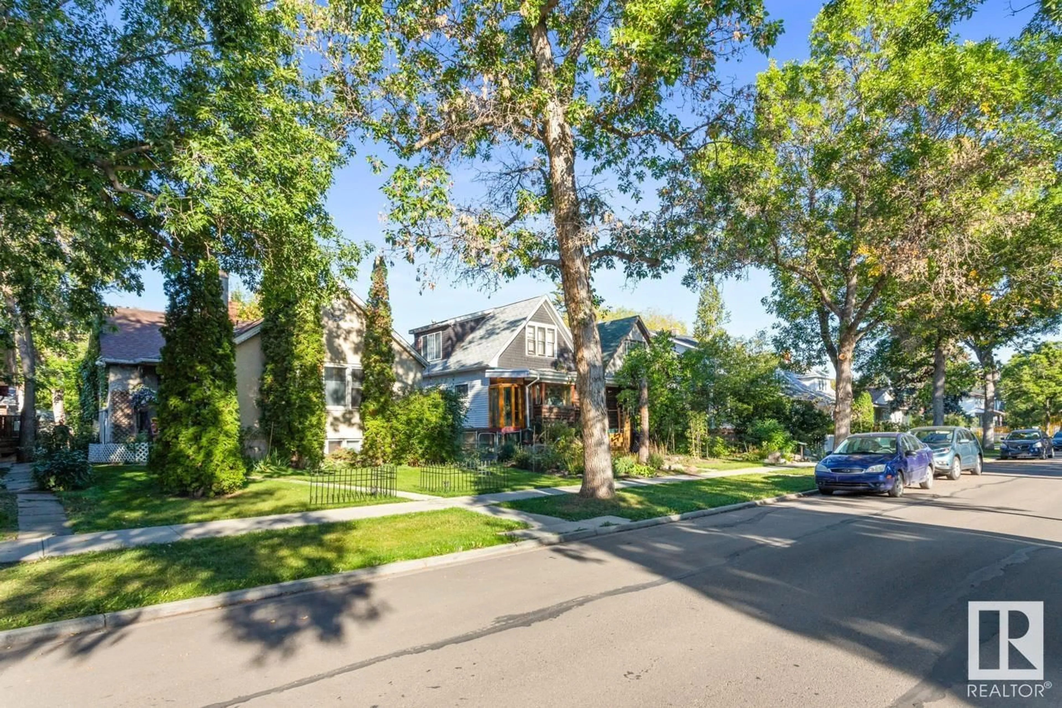10910 122 ST NW, Edmonton, Alberta T5M0A8
Contact us about this property
Highlights
Estimated ValueThis is the price Wahi expects this property to sell for.
The calculation is powered by our Instant Home Value Estimate, which uses current market and property price trends to estimate your home’s value with a 90% accuracy rate.Not available
Price/Sqft$392/sqft
Est. Mortgage$1,484/mo
Tax Amount ()-
Days On Market107 days
Description
The potential for redevelopment on the beautiful treelined streets of Westmount is a promising opportunity for urban living at its finest. With a 40x141 ft lot & a west-facing back yard, this prime location offers an ideal setting for building your dream home in a desirable neighborhood. Not only does this location provide great access to downtown and the river valley, but it also allows for easy commuting to the University & other amenities. The proximity to shops, farmers market, brewery district, & restaurants in the downtown core makes it an attractive choice for those seeking a vibrant community with plenty of options for entertainment & dining. Additionally, the nearby river valley offers opportunities for biking and walking, adding to the appeal of this redevelopment potential. Overall, this property presents a great opportunity for those looking to create their ideal urban lifestyle in one of Edmonton's most sought-after neighborhoods. (id:39198)
Property Details
Interior
Features
Basement Floor
Bedroom 3
Second Kitchen
Exterior
Parking
Garage spaces 4
Garage type Detached Garage
Other parking spaces 0
Total parking spaces 4

