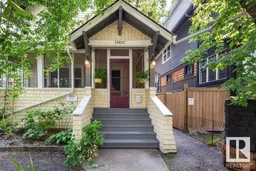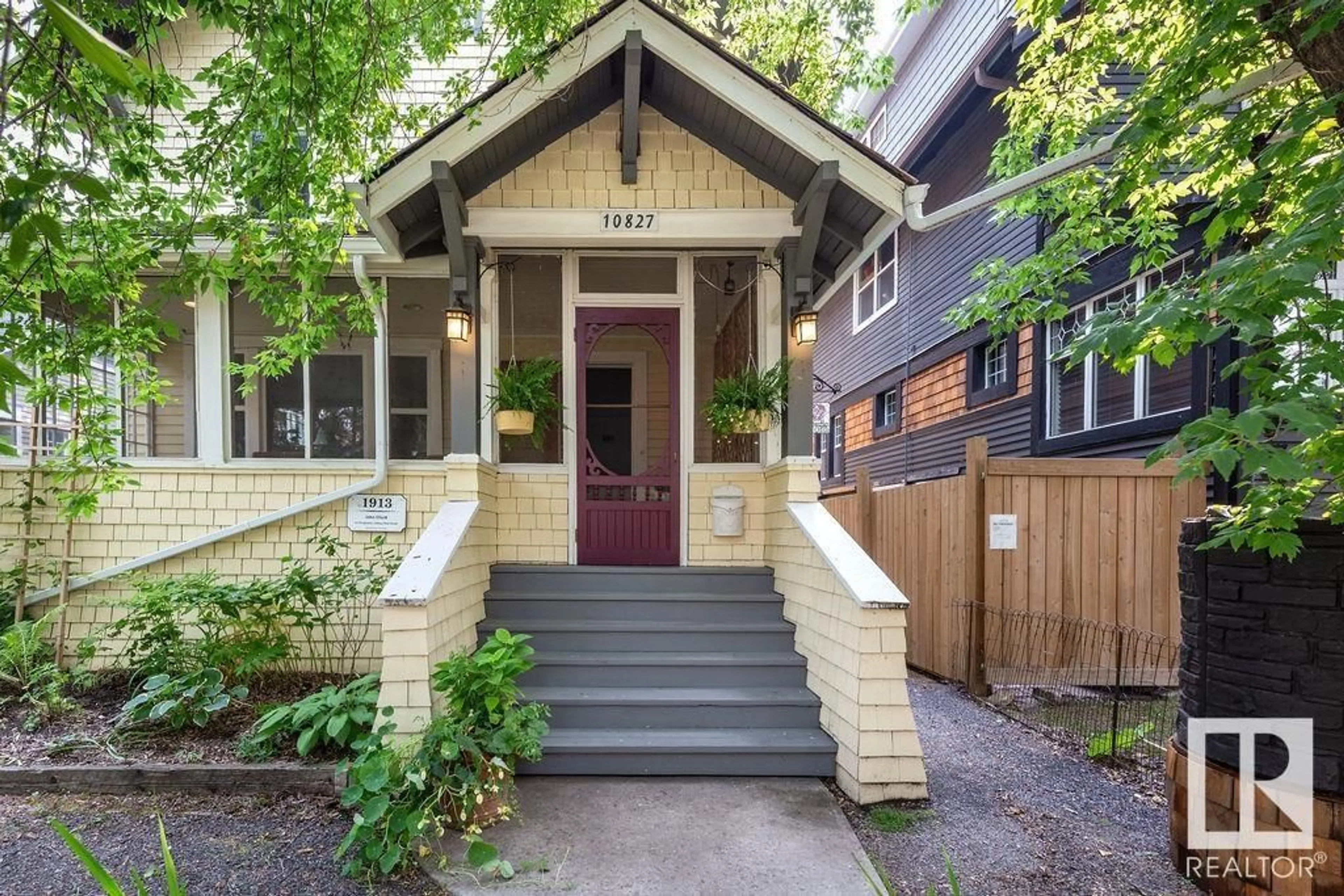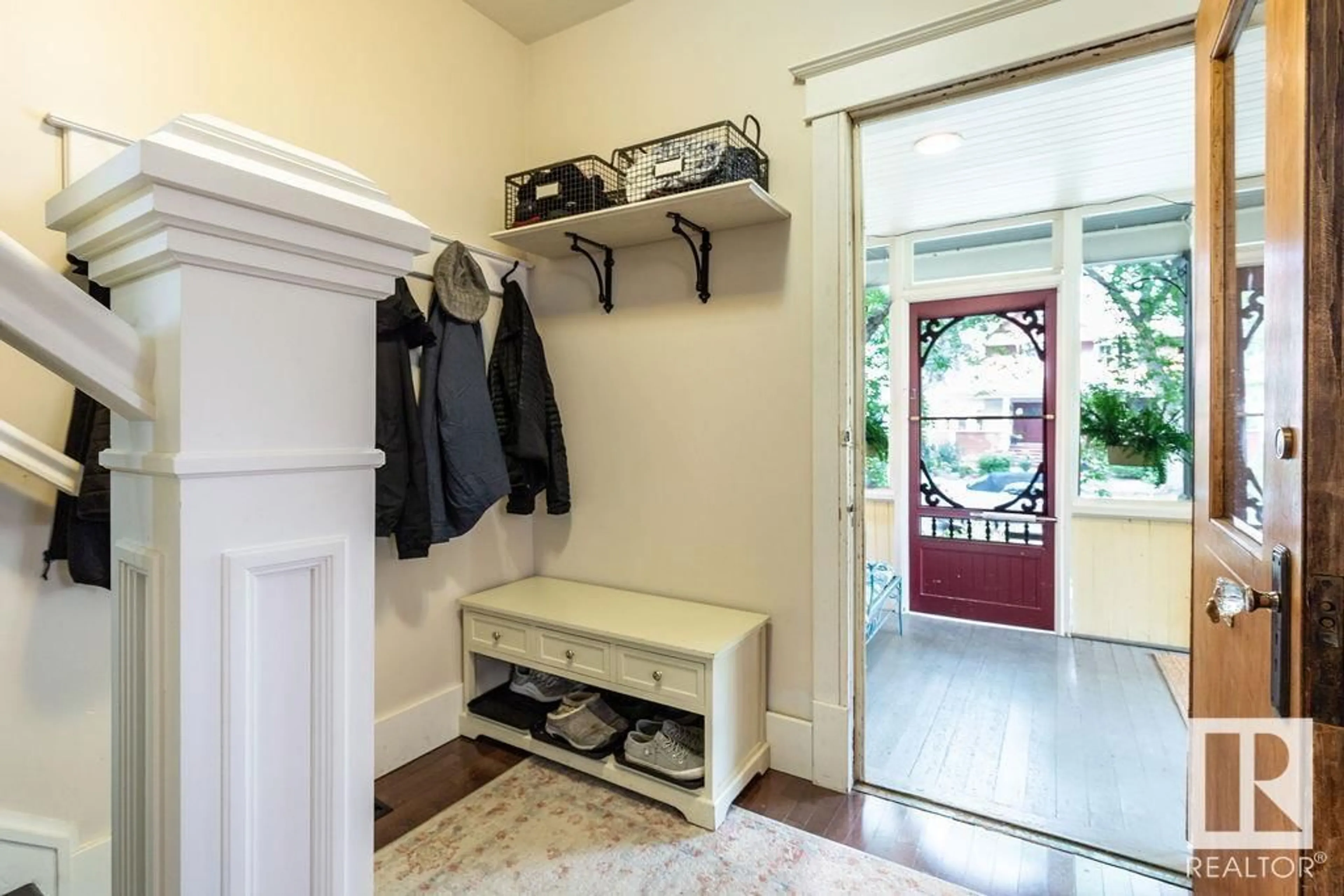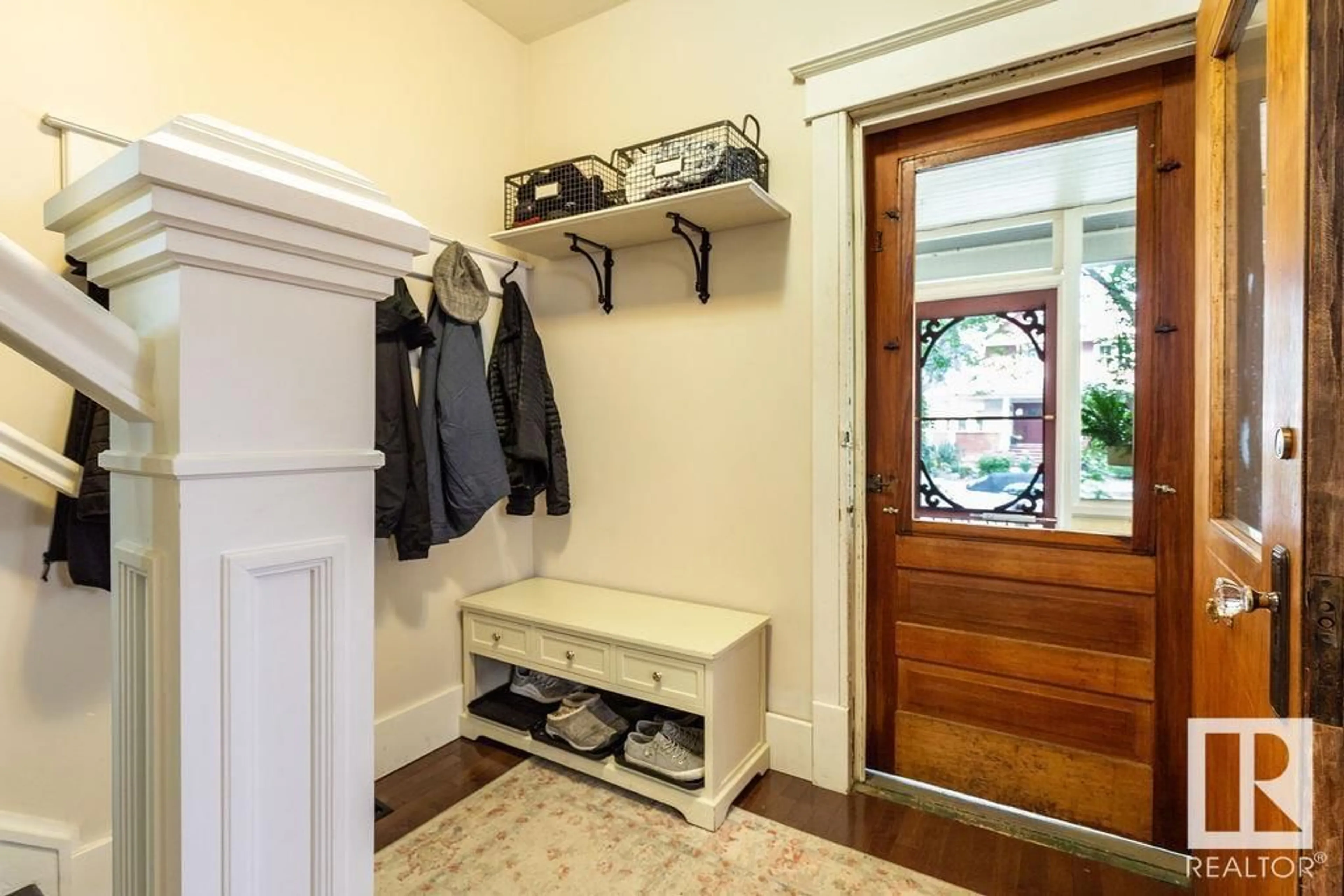10827 125 ST NW NW, Edmonton, Alberta T5M0L5
Contact us about this property
Highlights
Estimated ValueThis is the price Wahi expects this property to sell for.
The calculation is powered by our Instant Home Value Estimate, which uses current market and property price trends to estimate your home’s value with a 90% accuracy rate.Not available
Price/Sqft$413/sqft
Days On Market2 days
Est. Mortgage$2,572/mth
Tax Amount ()-
Description
An immaculately updated two story character home in the warm and wonderful community of Westmount. This home has been extensively and thoughtfully renovated by longtime home owners. Walk in through the cozy enclosed porch and into a lovely and spacious foyer. The LR has large West facing windows, custom shelving, and gas fireplace. Enter the eat-in kitchen through arched glass doors into a great layout with loads counterspace, tons of storage & stainless Kitchen Aid aplliances including undercounter wine fridge. A 2 piece bath rounds out the main floor. On the second floor is a very large primary bedroom with two West facing windows, two generous closets, built-in shelving and gas fireplace. The second bedroom is bright and cheery also with two windows. The main bathroom has been beautifully renovated to include both a claw-foot tub and a large glass shower - the best of both! And the yard!!... A cool green naturalized woodland garden designed to showcase the 100 year old Oak trees truly one of a kind. (id:39198)
Property Details
Interior
Features
Basement Floor
Den
4.28 m x 4.07 mProperty History
 43
43


