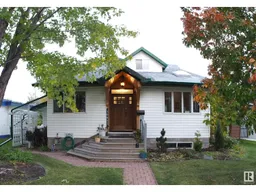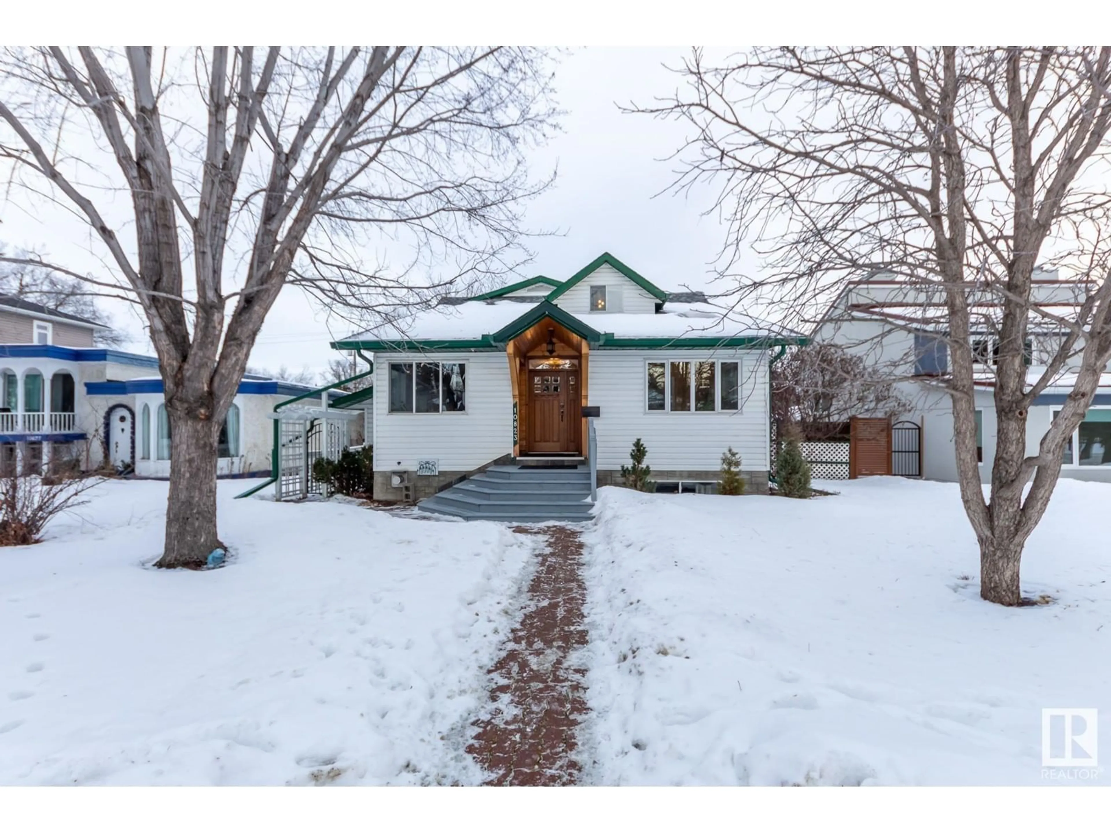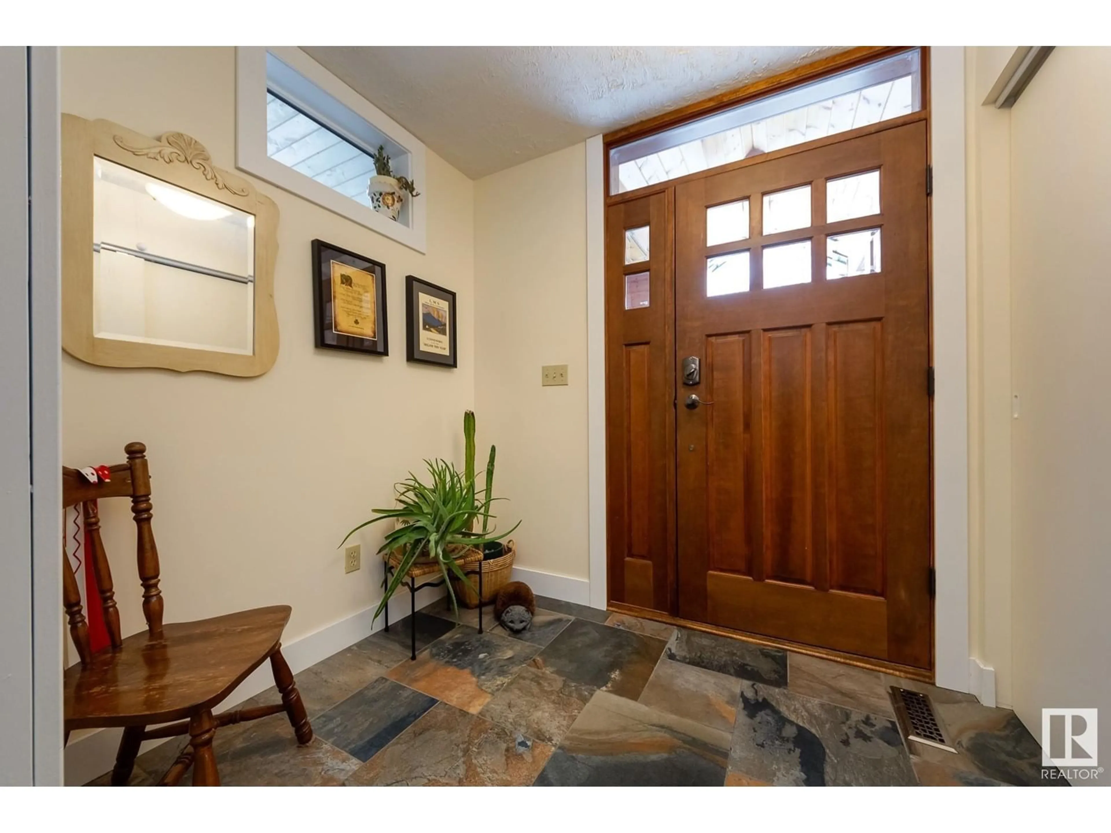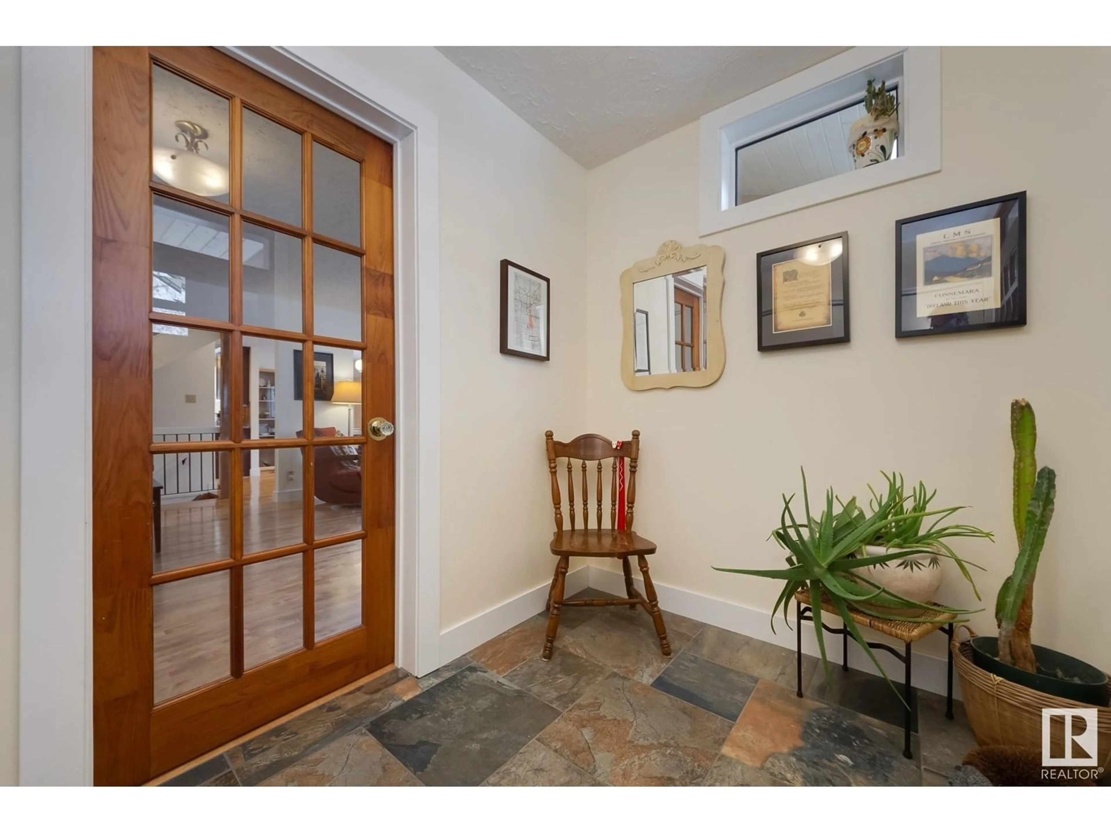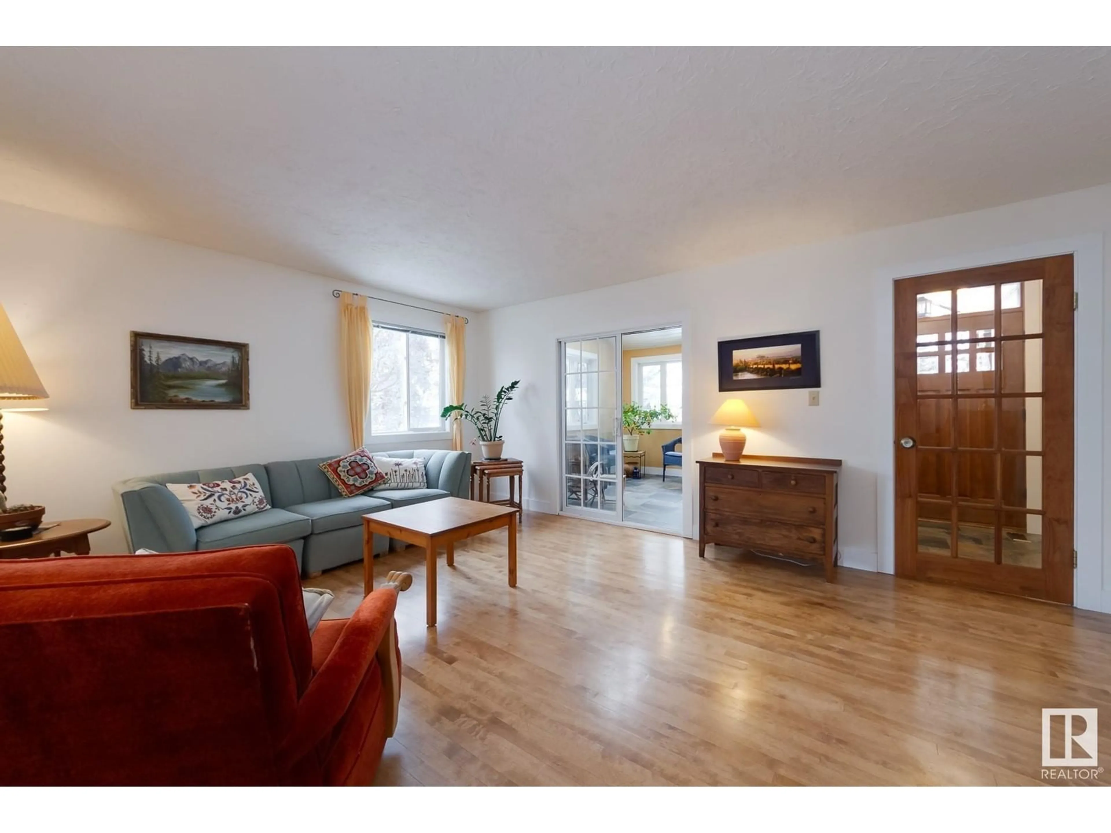10823 130 ST NW, Edmonton, Alberta T5M0Z2
Contact us about this property
Highlights
Estimated ValueThis is the price Wahi expects this property to sell for.
The calculation is powered by our Instant Home Value Estimate, which uses current market and property price trends to estimate your home’s value with a 90% accuracy rate.Not available
Price/Sqft$268/sqft
Est. Mortgage$2,995/mo
Tax Amount ()-
Days On Market4 days
Description
Get ready to fall in love with this Westmount home! With almost 2600 sf plus a 2-bedroom LEGAL SUITE there's room for your family + space to work from home! In addition to 3 bedrooms upstairs, there's a 4th bedroom on the main floor, ideal for a den with 2 workstations! The large kitchen has loads of storage, a greenhouse window & handy laptop station. You'll have a hard time deciding which room you love more... the family room with gas fireplace, the spacious living room with hardwood floors, or the sunroom with vaulted ceiling & slate floor! There's also a lovely dining room! In addition to the 2-piece powder room on the main floor, this home has a 4-piece bath upstairs & a stunning 4-piece ensuite. The LEGAL SUITE has a charming living room with fireplace + full kitchen & laundry! There's also loads of storage for your use in the basement as well! An oversized double garage is a bonus, plus it's close to schools & 124 St shops & restaurants! Imagine yourself living in this walkable neighbourhood! (id:39198)
Property Details
Interior
Features
Basement Floor
Bedroom 4
3.8 m x 3.37 mBedroom 5
3.08 m x 2.72 mHobby room
5.73 m x 3.97 mSecond Kitchen
3.58 m x 4.69 mExterior
Parking
Garage spaces 4
Garage type -
Other parking spaces 0
Total parking spaces 4
Property History
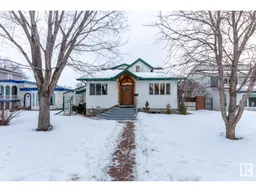 54
54