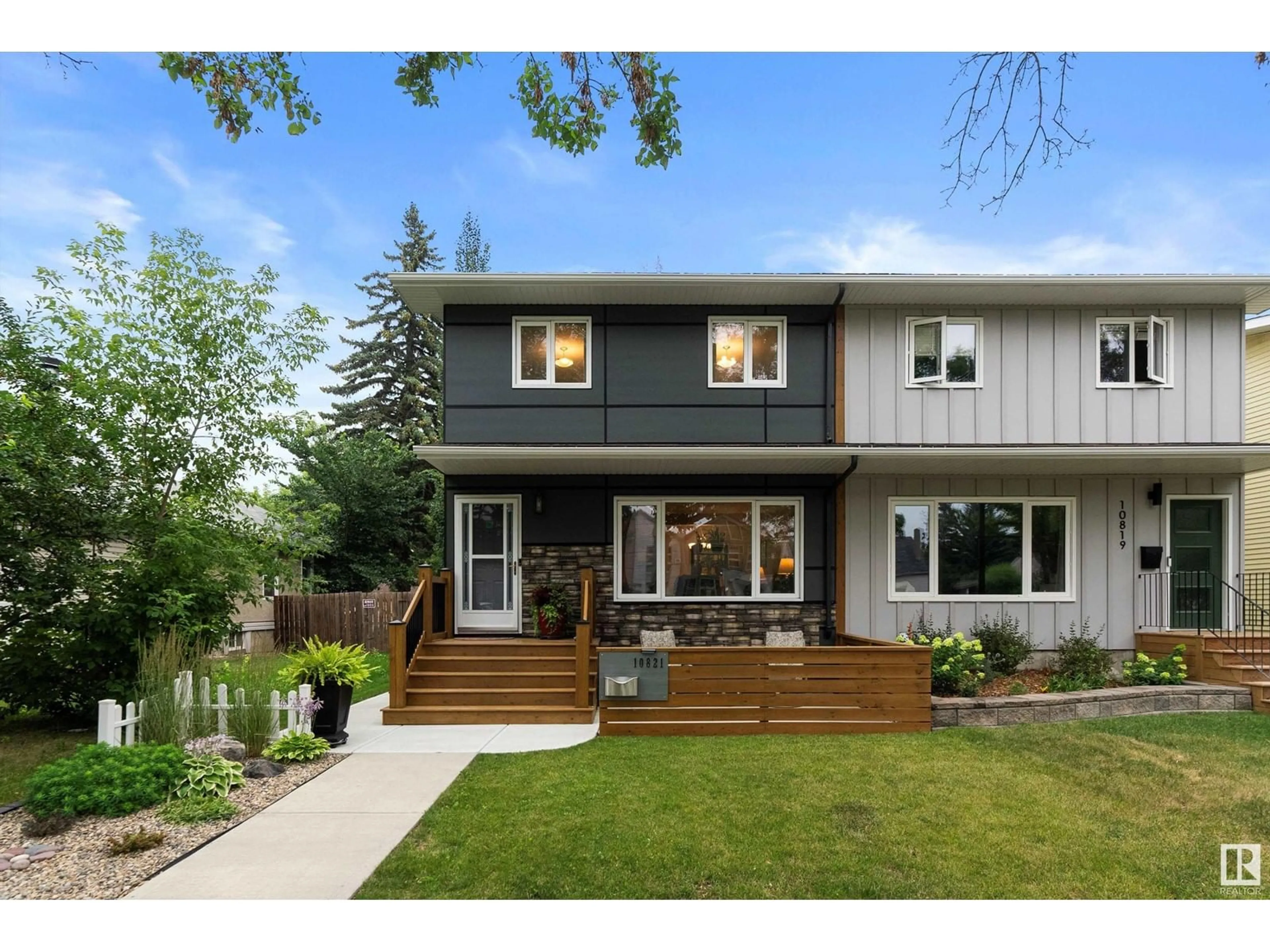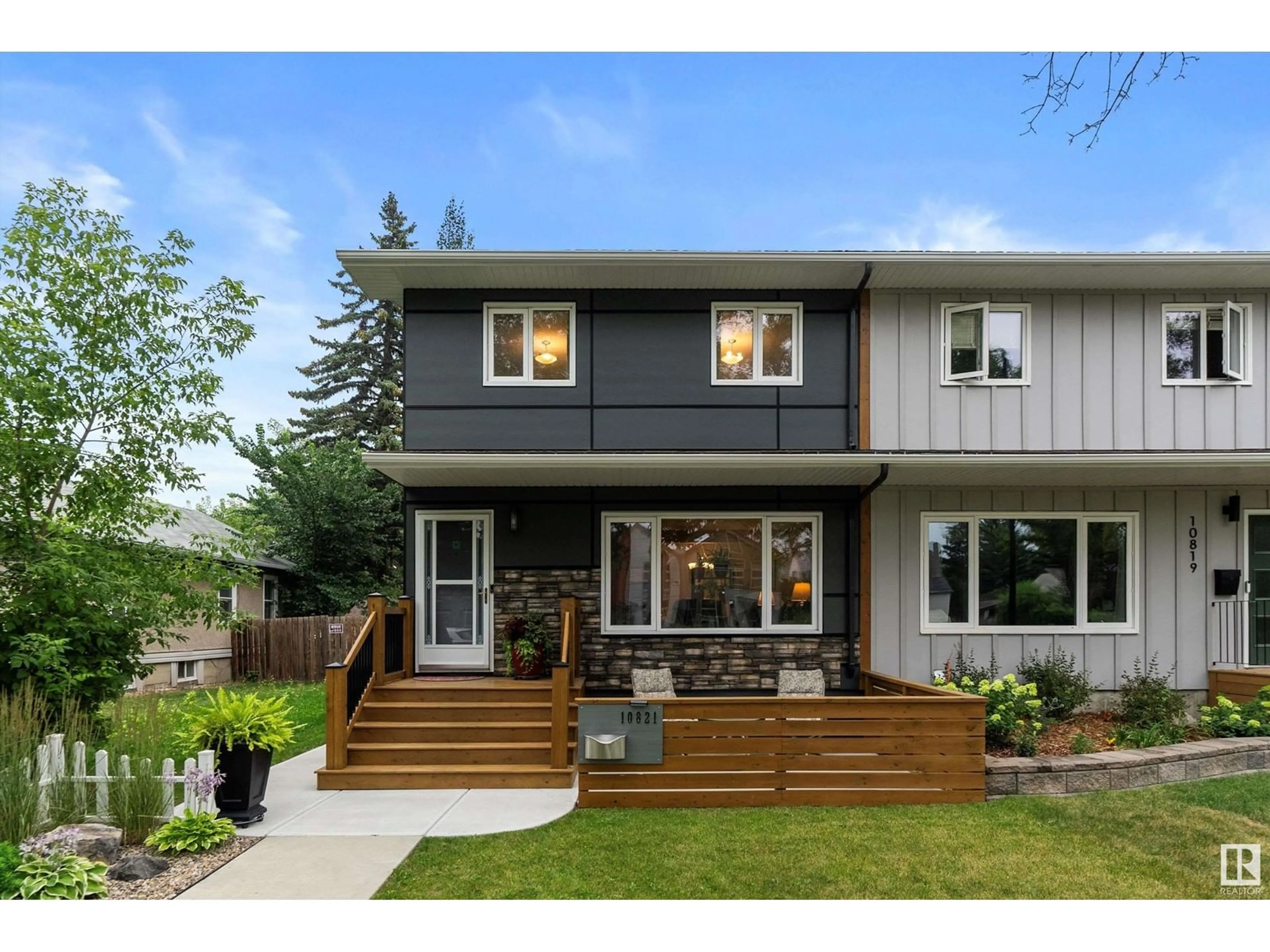10821 127 ST NW, Edmonton, Alberta T5M0S6
Contact us about this property
Highlights
Estimated ValueThis is the price Wahi expects this property to sell for.
The calculation is powered by our Instant Home Value Estimate, which uses current market and property price trends to estimate your home’s value with a 90% accuracy rate.Not available
Price/Sqft$351/sqft
Days On Market7 days
Est. Mortgage$2,146/mth
Tax Amount ()-
Description
Welcome to Westmount! This centrally located duplex resides on a tranquil and secluded street, yet remains conveniently close to schools, shopping, transit, and Edmonton's vibrant 124th St. with cafes, restaurants, entertainment, shops and farmers markets. Pride of ownership shines through in this meticulously cared-for home, which is non-smoking and pet-free. Highlights include a newer high efficiency furnace, central-AC and hot water tank. Extensive curb-appeal upgrades including new walkways, fence, patio, exterior cladding with hardy board, eavestrough, facia and soffits. Enter into a open concept living/dining room flooded with natural light featuring a corner gas fireplace. Continuing on you will find an updated kitchen with stainless steal appliances, a half bathroom and a larger pantry. Upstairs are 3 large bedrooms and a 4-piece bathroom. Additional features include a finished basement and detached heated double garage (220V) with a large parking pad and storage shed. Do not miss out on this one! (id:39198)
Property Details
Interior
Features
Basement Floor
Bedroom 4
4.18 m x 3.97 mLaundry room
3.27 m x 5.61 mProperty History
 50
50

