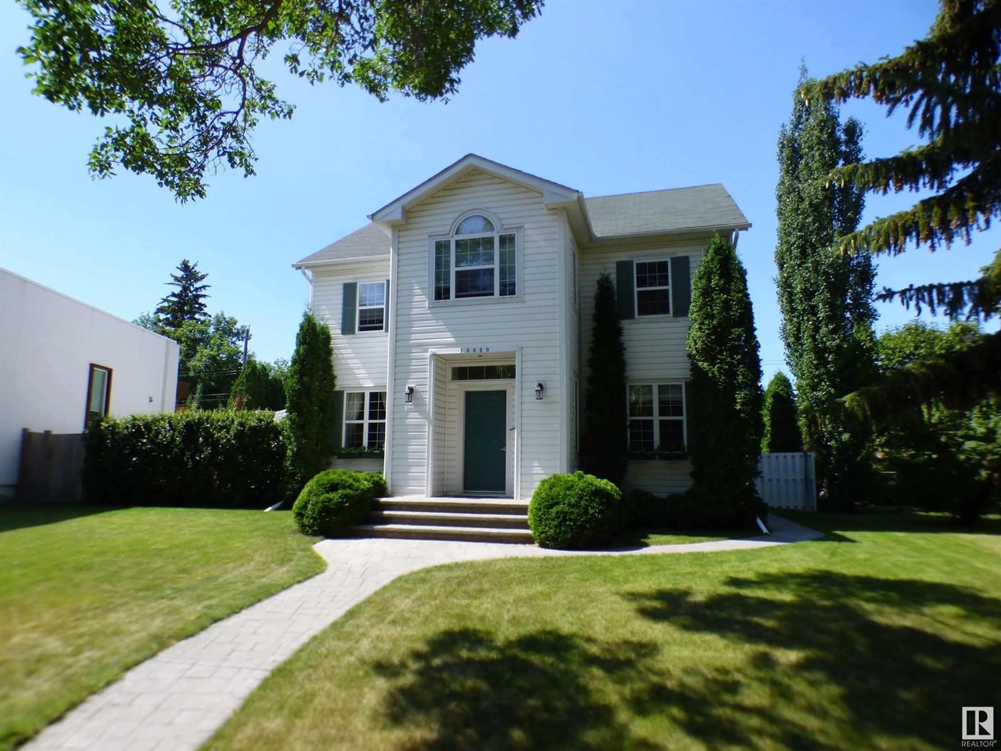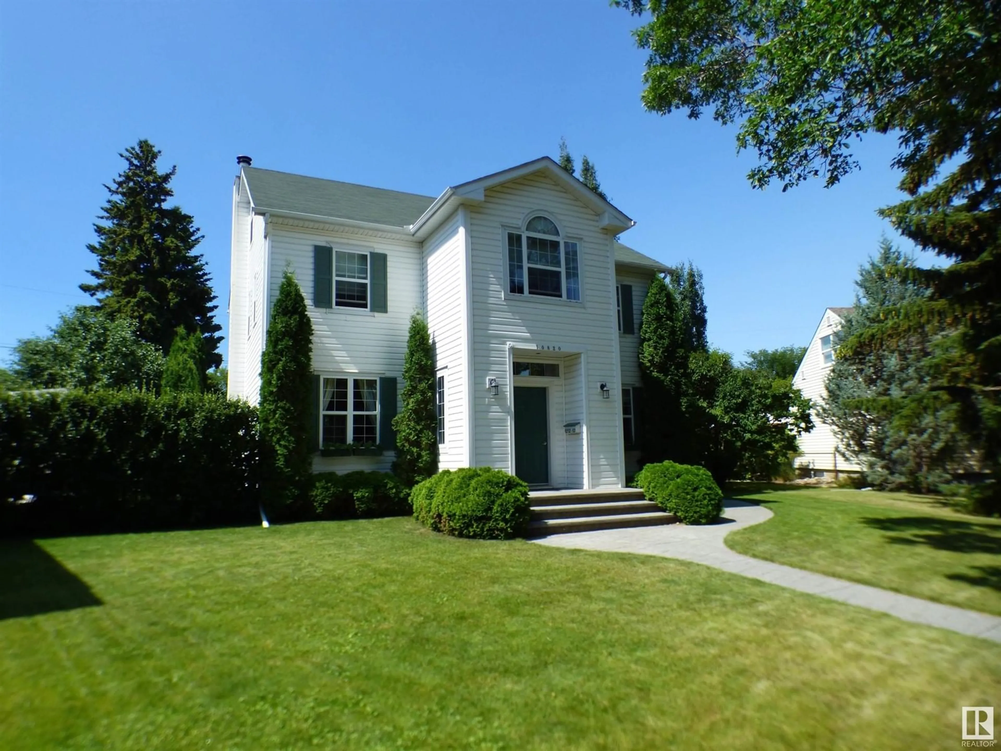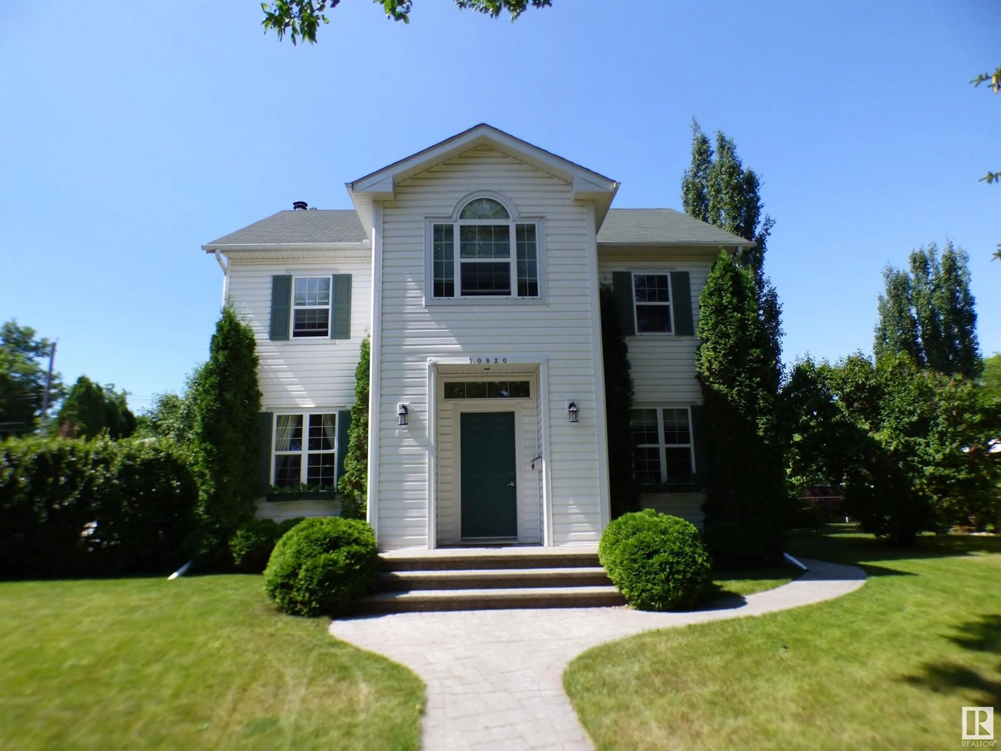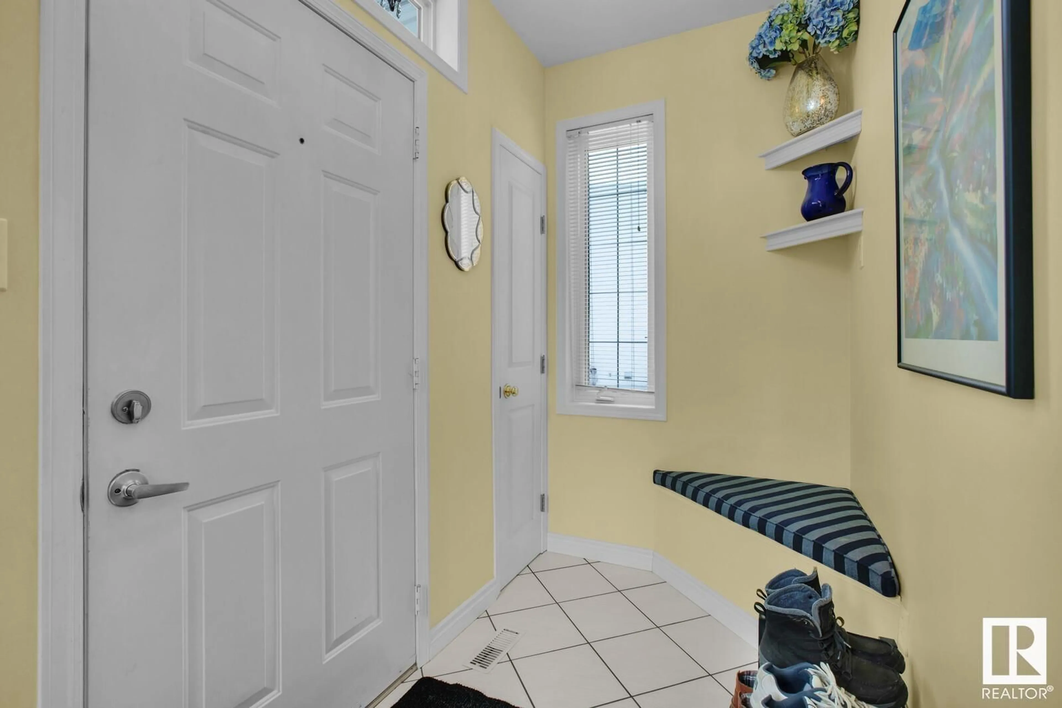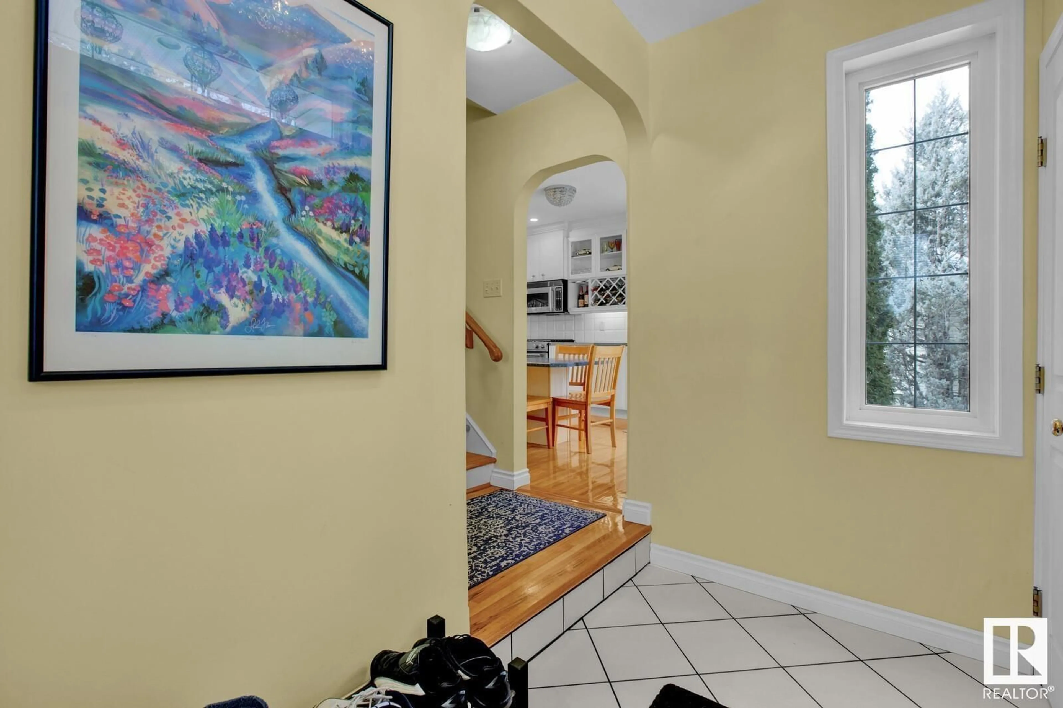10820 131 ST NW, Edmonton, Alberta T5M1B2
Contact us about this property
Highlights
Estimated ValueThis is the price Wahi expects this property to sell for.
The calculation is powered by our Instant Home Value Estimate, which uses current market and property price trends to estimate your home’s value with a 90% accuracy rate.Not available
Price/Sqft$448/sqft
Est. Mortgage$3,521/mo
Tax Amount ()-
Days On Market165 days
Description
STORYBOOK HOME IN WESTMOUNT! Tucked away on a rare & quiet close, in the heart of beloved Westmount, sits this charming colonial-style home. Situated on a MASSIVE 8004 SQFT pie-lot, this home has been lovingly cherished. It was built in 1953, with second floor added in 2000. Upon entering, you will immediate notice the classic layout that will suit all lifestyles. Adorned with pleasing colors, gleaming hardwood & timeless mid-century charm, you will love spending time here. The large living room leads to a spacious formal dining room, which offers access to the large rear deck & park-like backyard. The kitchen is finished with timeless white cabinetry & includes stainless steel appliances. Upstairs are 3 large bedrooms, including a primary w/ spa-inspired ensuite. Downstairs you'll find an additional bedroom & large bonus room w/ wood stove & a great family room, designed for a theatre area. Enjoy living a short distance from all Westmount has to offer, including shops, schools, parks & more! (id:39198)
Property Details
Interior
Features
Above Floor
Primary Bedroom
Bedroom 2
Bedroom 3

