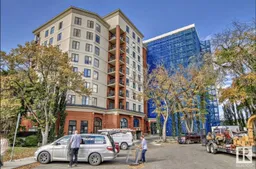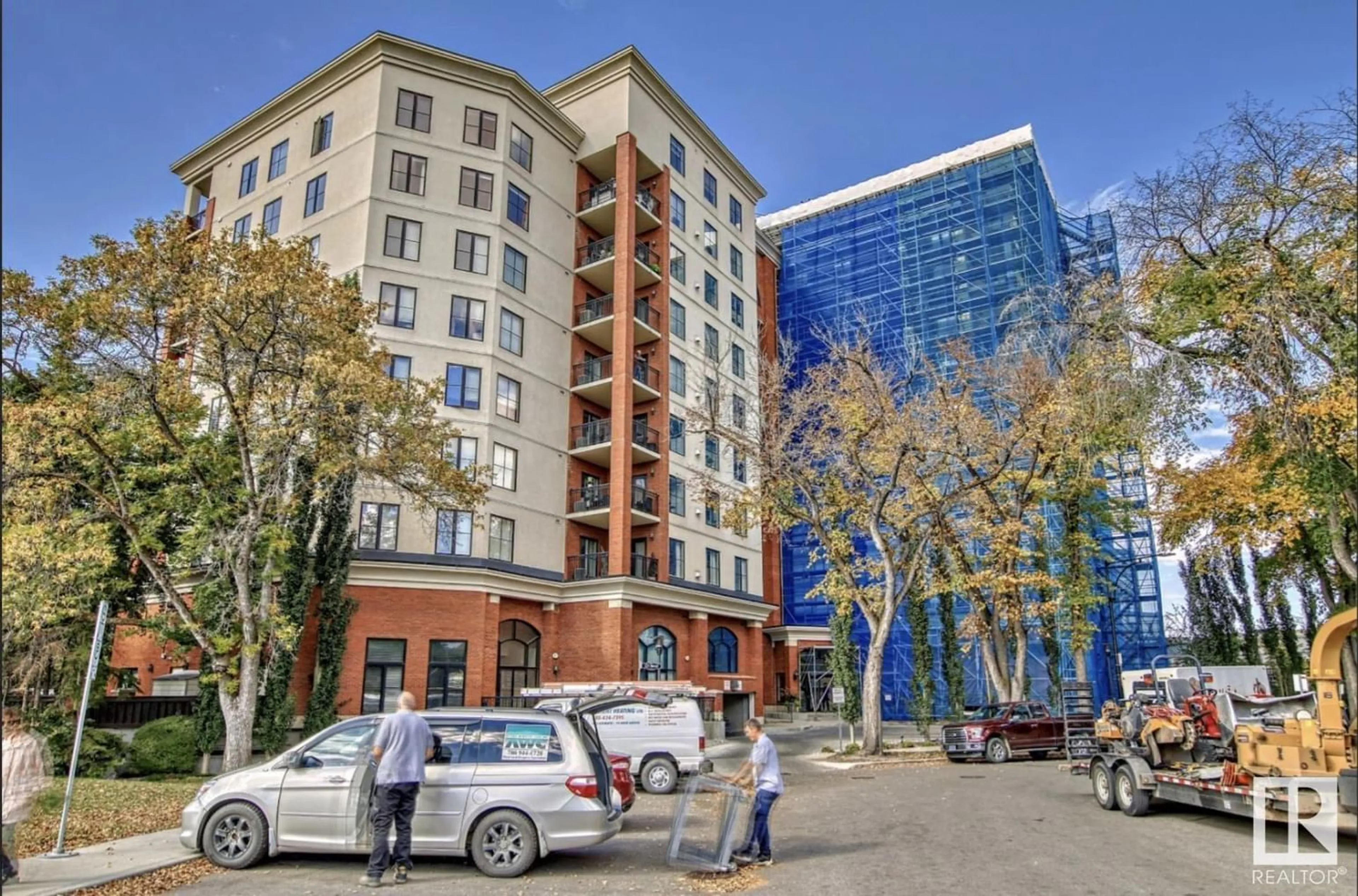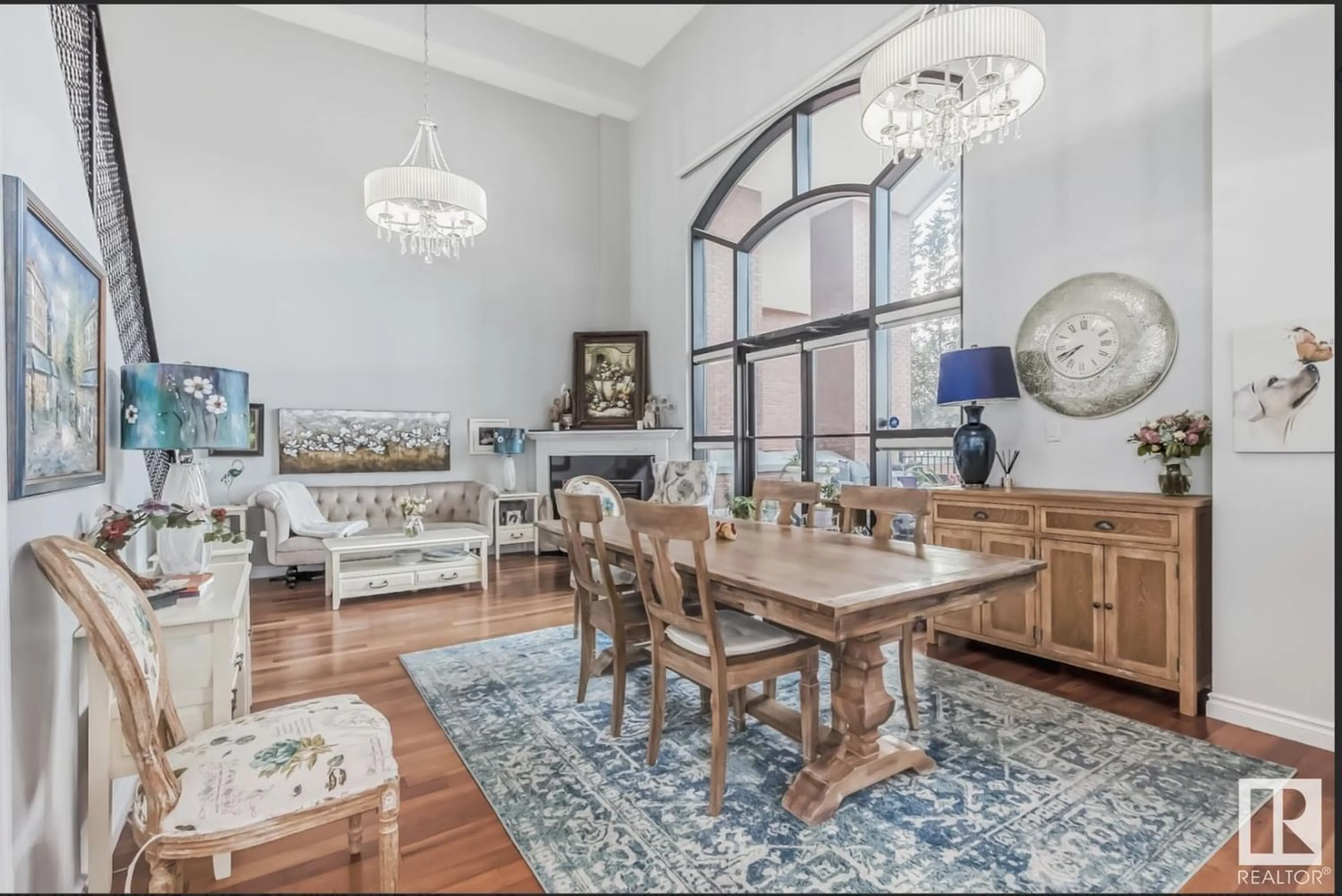#108 10108 125 ST NW NW, Edmonton, Alberta T5N4B6
Contact us about this property
Highlights
Estimated ValueThis is the price Wahi expects this property to sell for.
The calculation is powered by our Instant Home Value Estimate, which uses current market and property price trends to estimate your home’s value with a 90% accuracy rate.Not available
Price/Sqft$274/sqft
Est. Mortgage$2,575/mo
Maintenance fees$1592/mo
Tax Amount ()-
Days On Market1 year
Description
GORGEOUS 2-STOREY ARCHITECTURAL GEM CONDO IN PROPERTIES ON HIGH STREET! This beautiful over 2,185 sq ft with separate entrance and high ceiling condo has it all. Total of 2 large bedrooms and 2 full bathrooms. Totally upgraded with large modern kitchen featuring granite countertops, island and eating bar. High ceiling. Quality hardwood floors and slate tiles. Neutral colours throughout. Central air conditioning, and more. Open design concept with living room featuring corner fireplace and large dining area. Modern staircase leading upstairs. Large family room and huge games room for your entertainment. Master bedroom with ensuite and walk-in closet. Plenty of storage. Simply gorgeous and private partly covered patio. Underground heated and secured parkade. One of a kind! Great location - walking distance to restaurants, shopping, coffee shops and more. The owner has paid special assessments in August $31,350.00 Another assessment will be paid on January 24/24 in the amount of $36,500.00 Pets allowed (id:39198)
Property Details
Interior
Features
Main level Floor
Bedroom 2
Condo Details
Inclusions
Property History
 50
50

