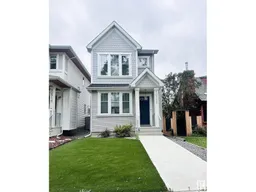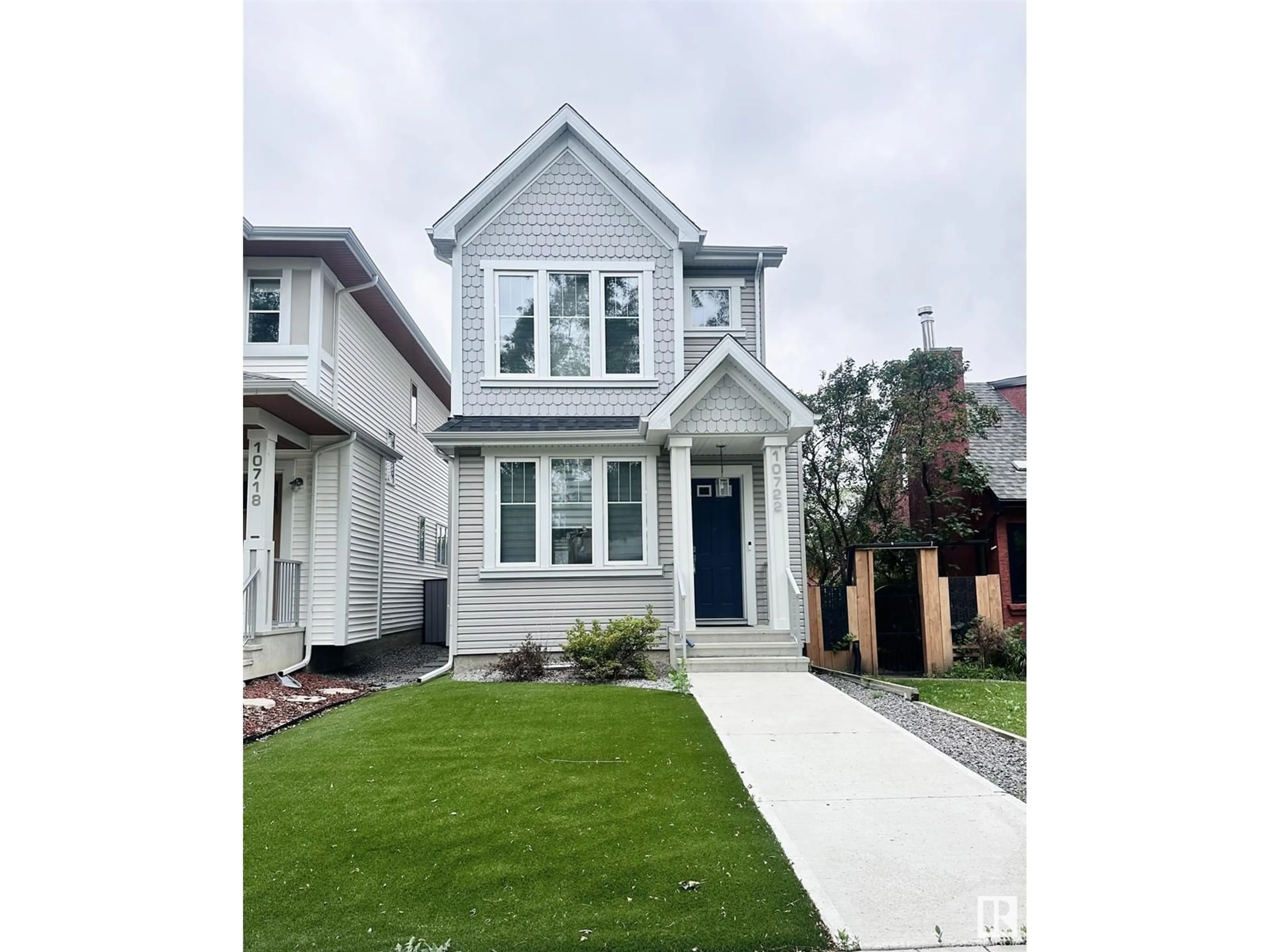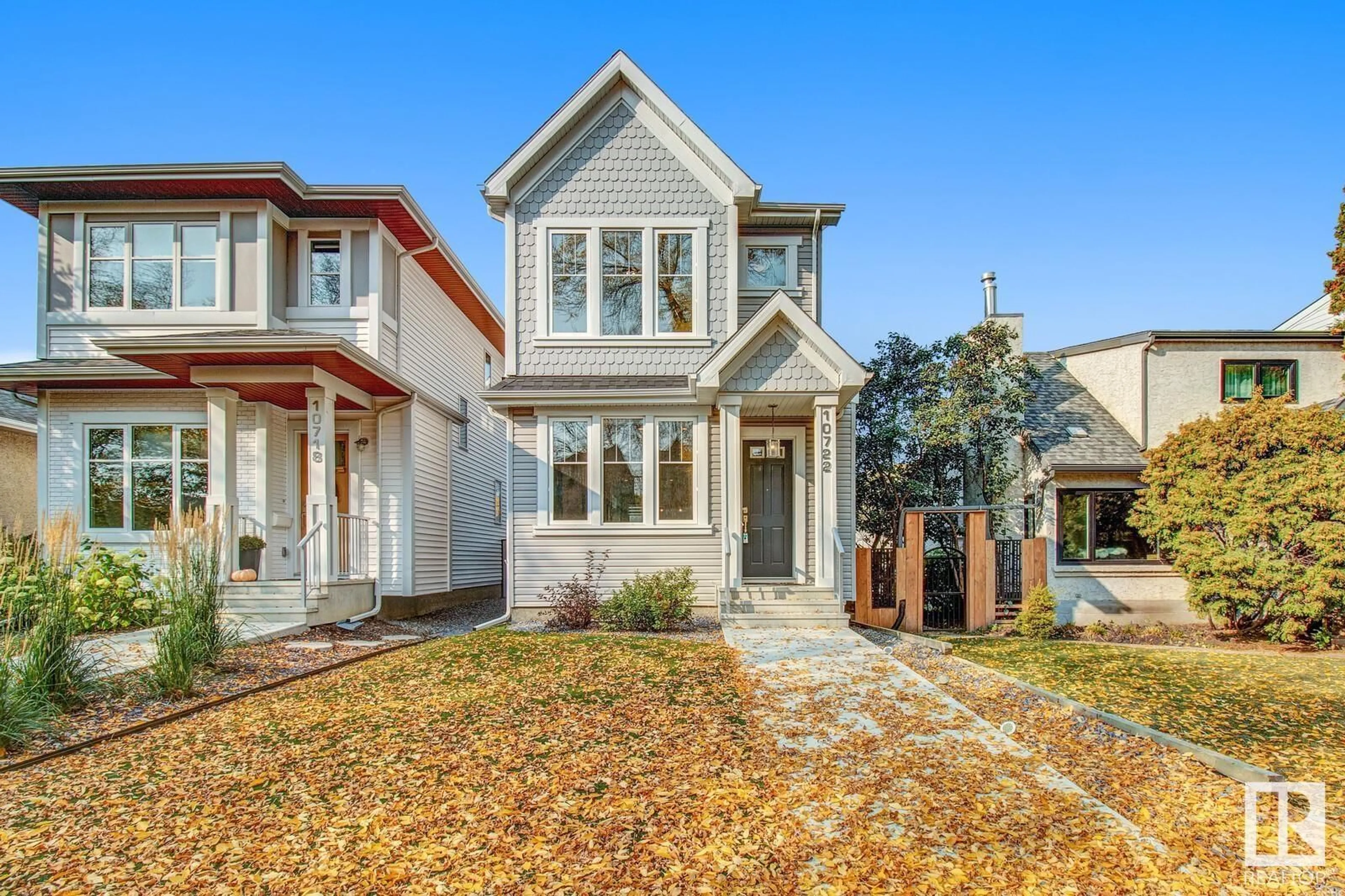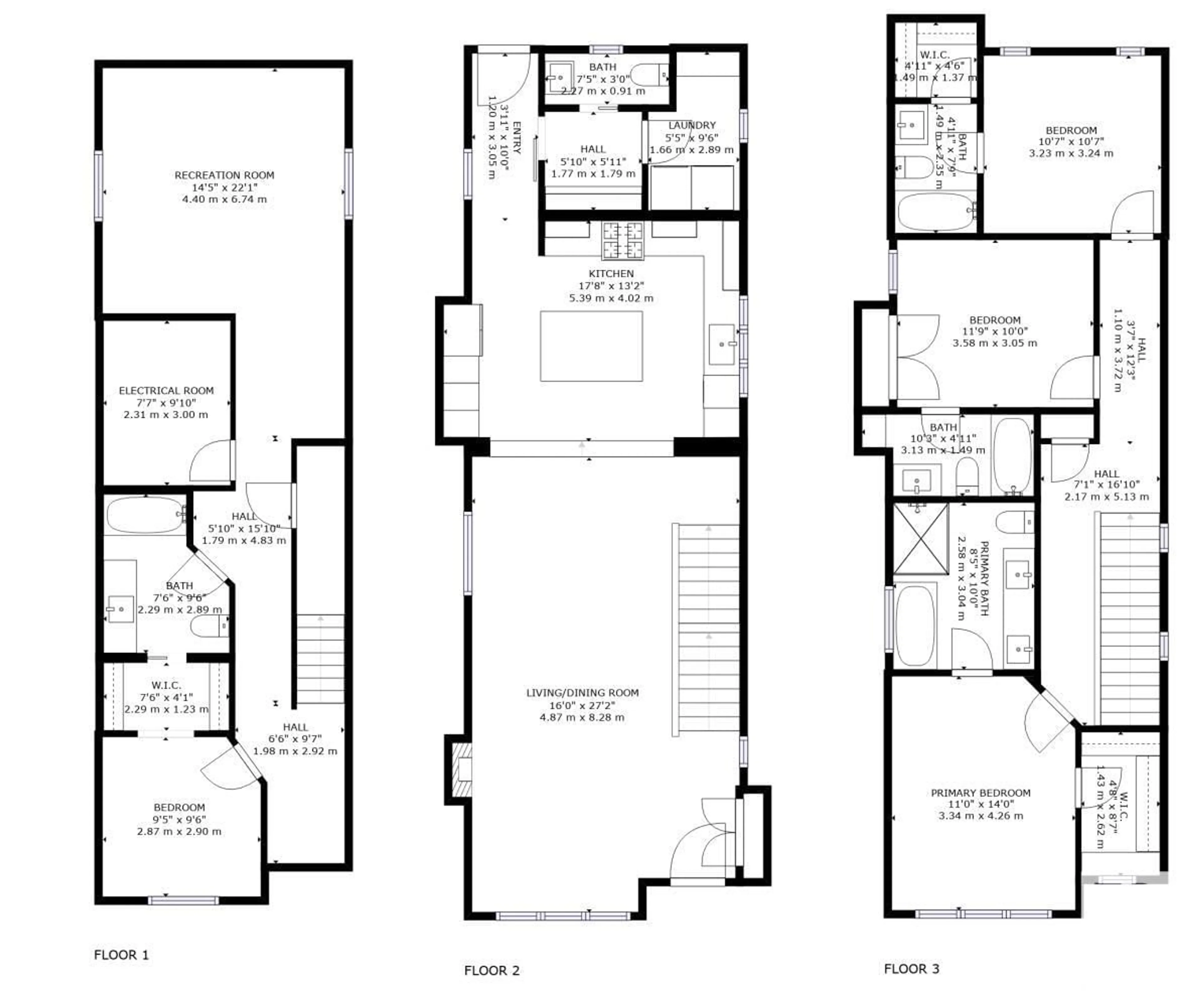10722 128 ST NW, Edmonton, Alberta T5M0V9
Contact us about this property
Highlights
Estimated ValueThis is the price Wahi expects this property to sell for.
The calculation is powered by our Instant Home Value Estimate, which uses current market and property price trends to estimate your home’s value with a 90% accuracy rate.Not available
Price/Sqft$426/sqft
Days On Market21 Hours
Est. Mortgage$3,305/mth
Tax Amount ()-
Description
Located in Westmount and close to all amenities is this gorgeous infill home. Upon entry you will be impressed by the upgraded finishings and design.Spacious foyer leading you into the open concept living area with wide plank hardwood flooring throughout & 9 ft ceilings.Living/dining combination features a tiled gas fireplace & big bright front window.Step up to the gourmet chef's kitchen with large island, loads of quartz counter space, SS appliances with gas counter top stove & pantry.Onto the rear of the home is a glass barn door that leads you into your mudroom area where you will find built ins and your main floor laundry w/ access to the yard.Upstairs hosts the primary bedroom that includes a spa like ensuite w/ separate stand alone soaker tub, dble shower & his & her sinks.2 other good size bdrms w/ their own bthrms complete this level.Fully finished basement has a rec room, 4th bdrm with a full bthrm. Built in sound, NEST.Dble garage has an electric car charger.Artifical grass in front & back. (id:39198)
Property Details
Interior
Features
Lower level Floor
Bedroom 4
2.87 m x 2.9 mRecreation room
4.4 m x 6.74 mProperty History
 45
45


