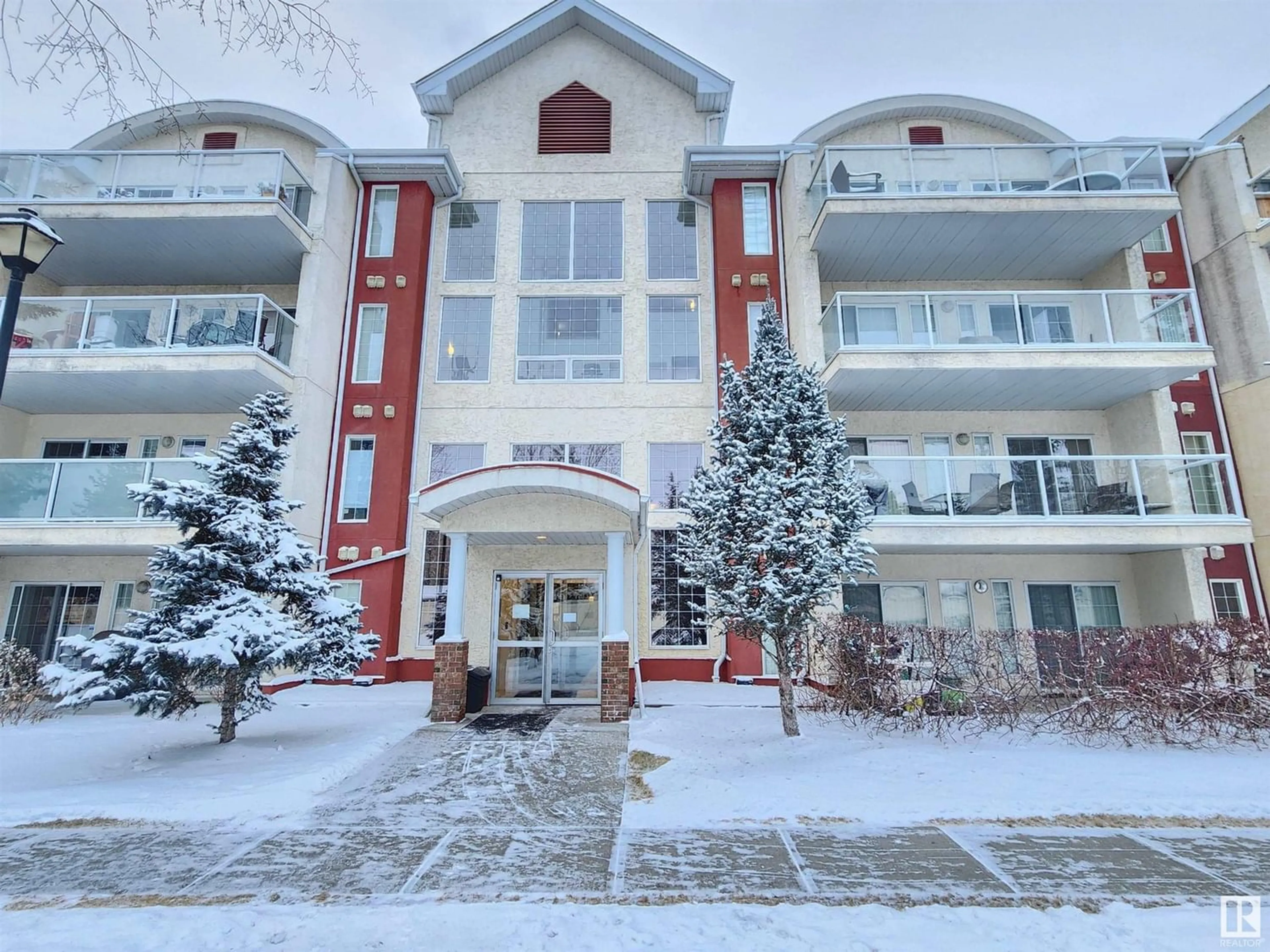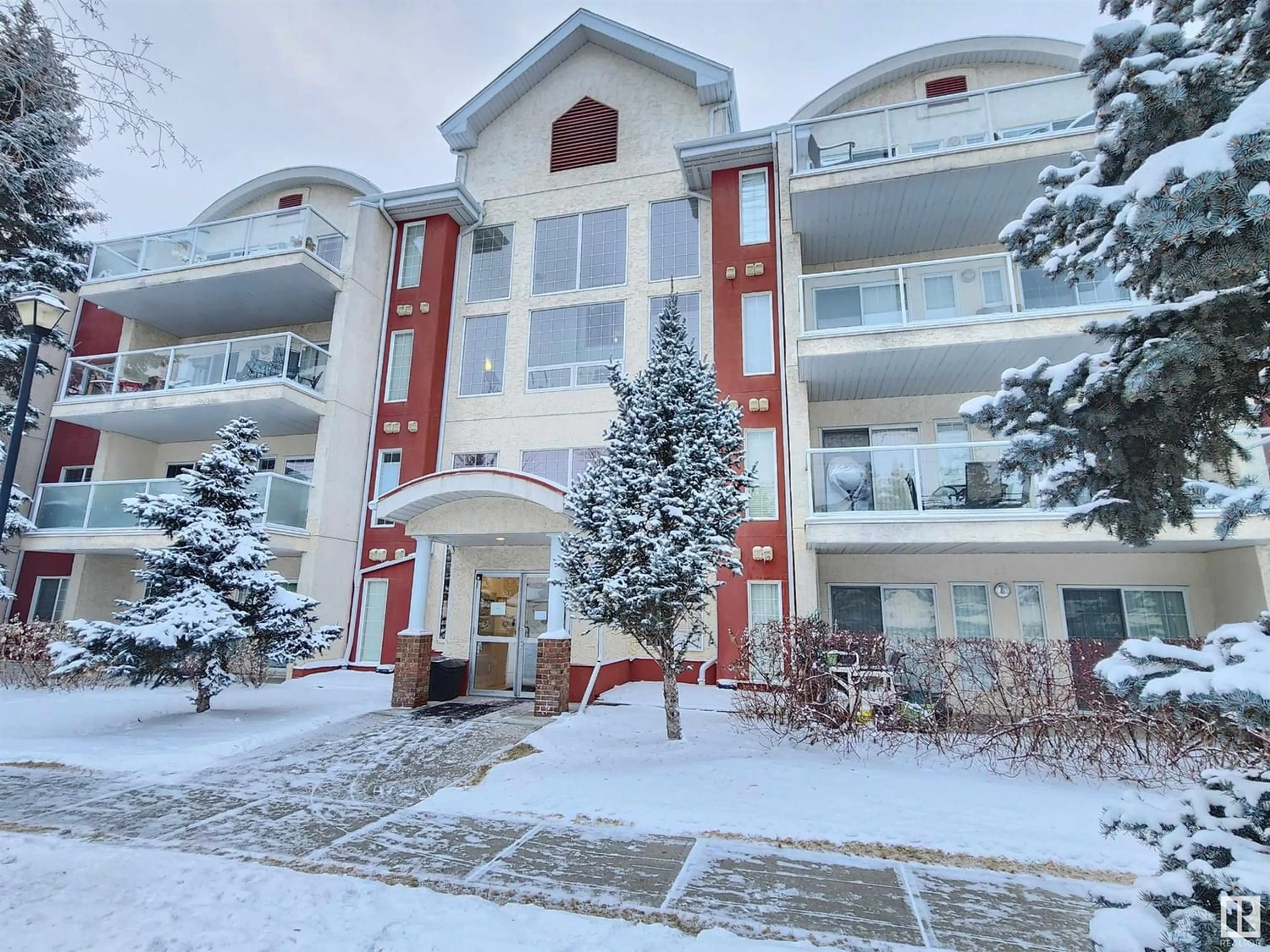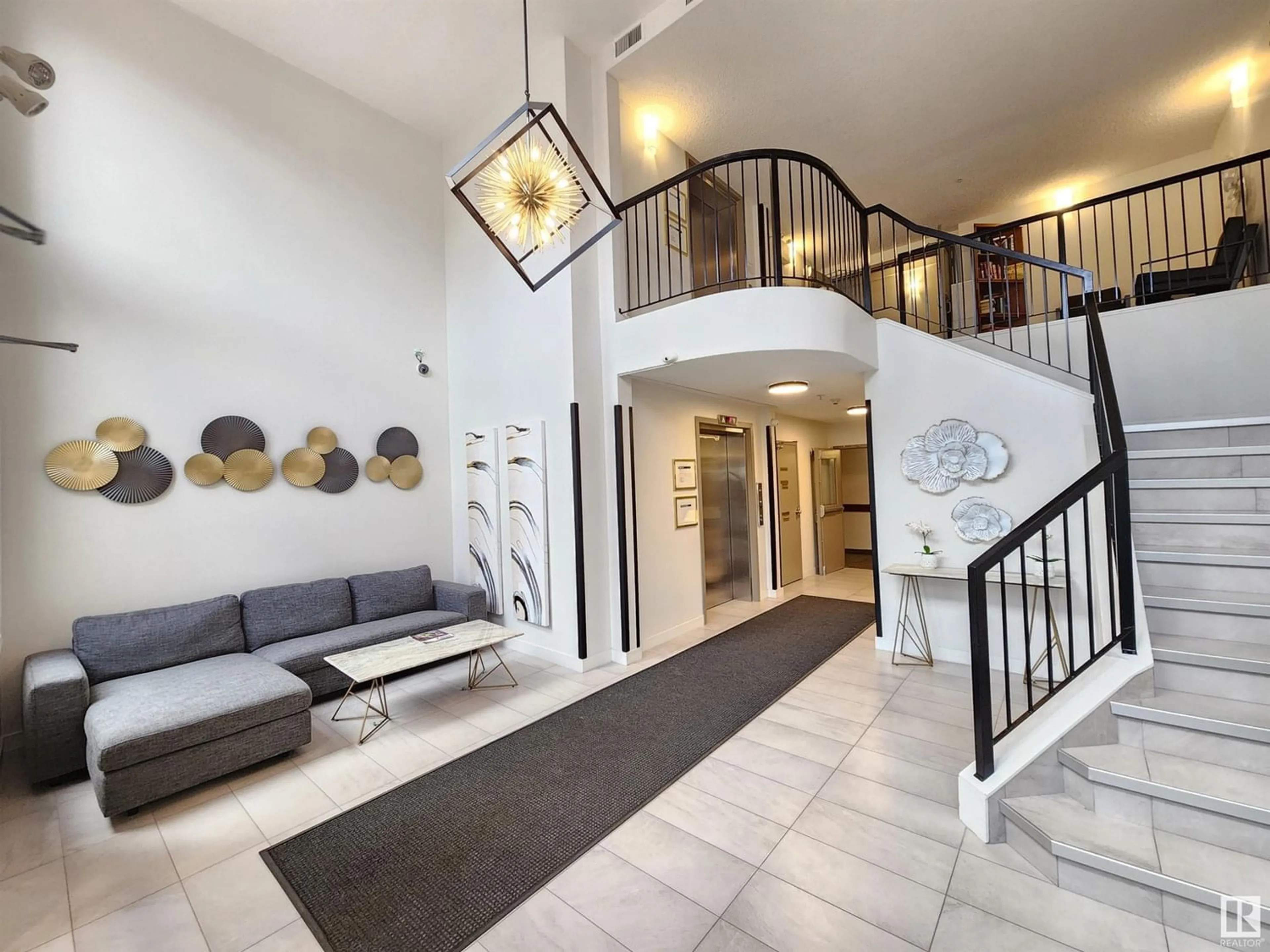#107 12110 106 AV NW, Edmonton, Alberta T5N4R9
Contact us about this property
Highlights
Estimated ValueThis is the price Wahi expects this property to sell for.
The calculation is powered by our Instant Home Value Estimate, which uses current market and property price trends to estimate your home’s value with a 90% accuracy rate.Not available
Price/Sqft$215/sqft
Est. Mortgage$1,069/mo
Maintenance fees$688/mo
Tax Amount ()-
Days On Market1 year
Description
Welcome to GLENORA MANSION... This 2 bdrm+DEN, 2 bathrooms checks off everything on your familys wish list. The contemporary open floor plan is perfect for those who entertain with flair. Nothing is ordinary about this 1154 sq ft gem. NEW PAINTING & Natural lighting fills every corner and makes this home move-in ready. Great room with striking gas fireplace. Sleek modern kitchen boasts an abundance of upgraded cabinetry with drawers and beautiful stainless steel appliances is a Chef's delight. Sophistication describes the beautiful premium finishing & lighting. Two sizable bedrooms will accommodate any furnishing arrangements & provides the perfect retreat needed after a hectic day. A magnificent concrete patio overlooks the well maintained common area. Pamper yourself in luxury with an UNDERGROUND CAR WASH, 2 PARKING (1 UNDERGROUND, 1 SURFACE PARKING). THIS IS A MUST SEE...take a look and start packing. (id:39198)
Property Details
Interior
Features
Main level Floor
Primary Bedroom
Bedroom 2
Condo Details
Inclusions
Property History
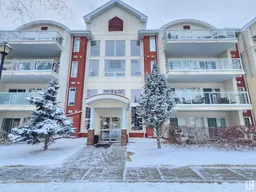 37
37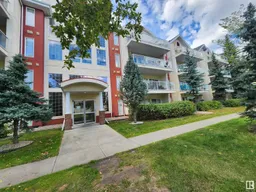 36
36
