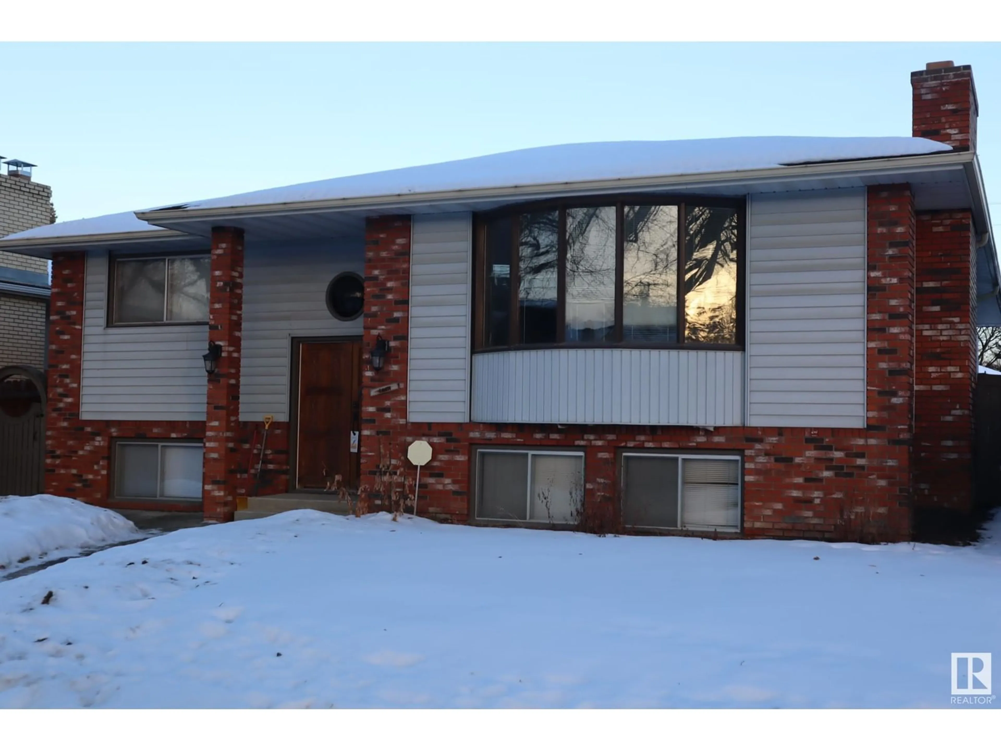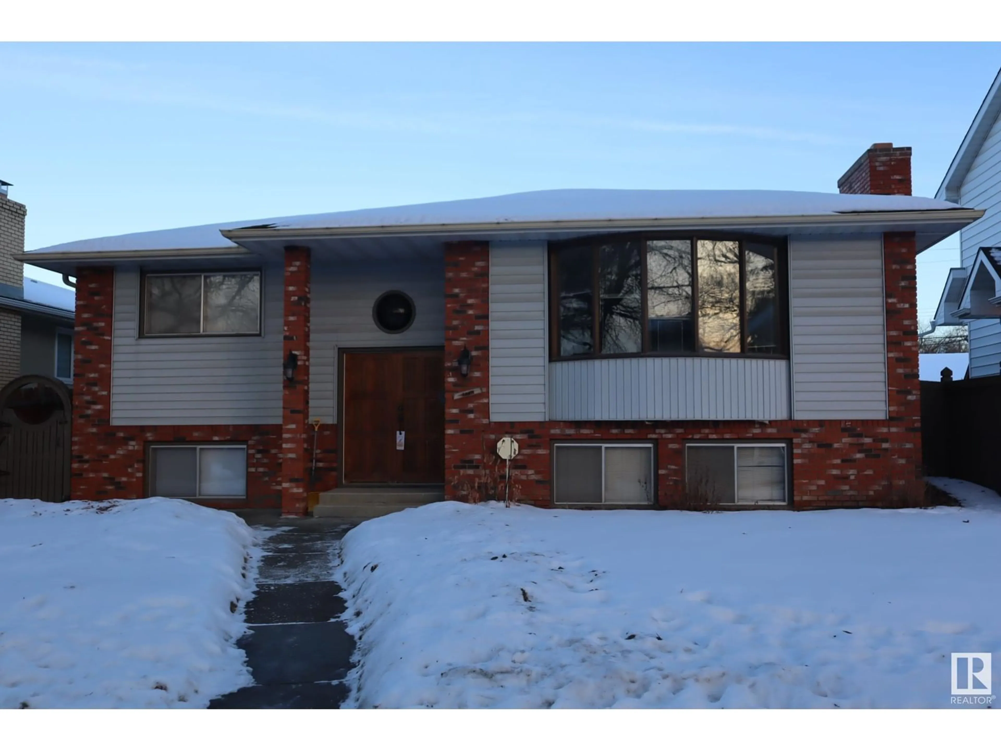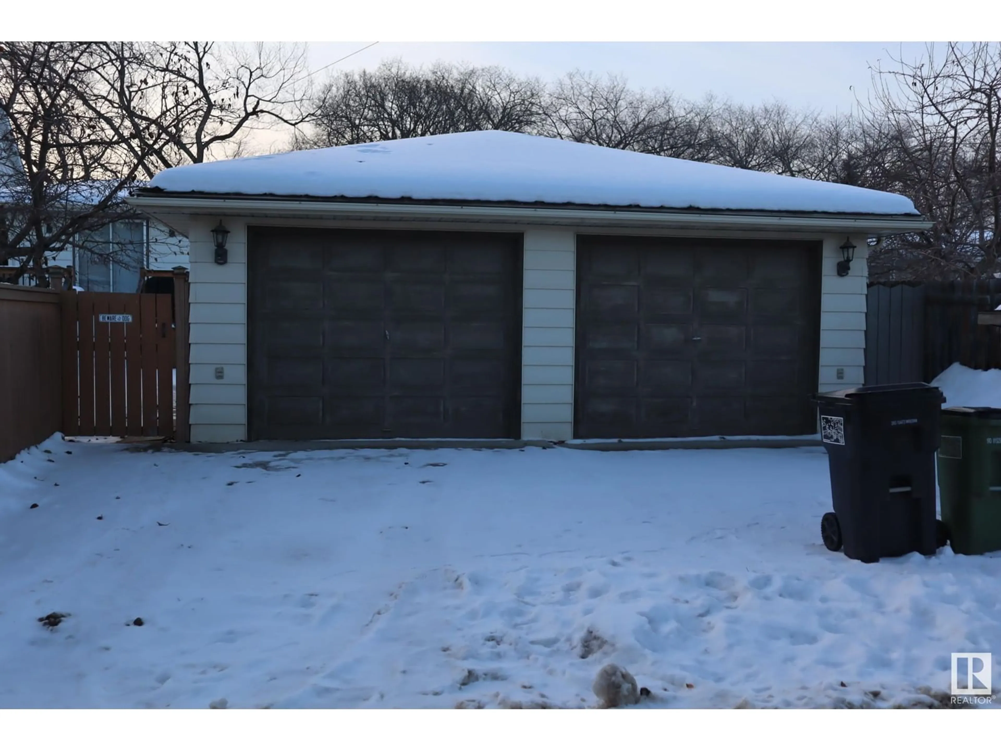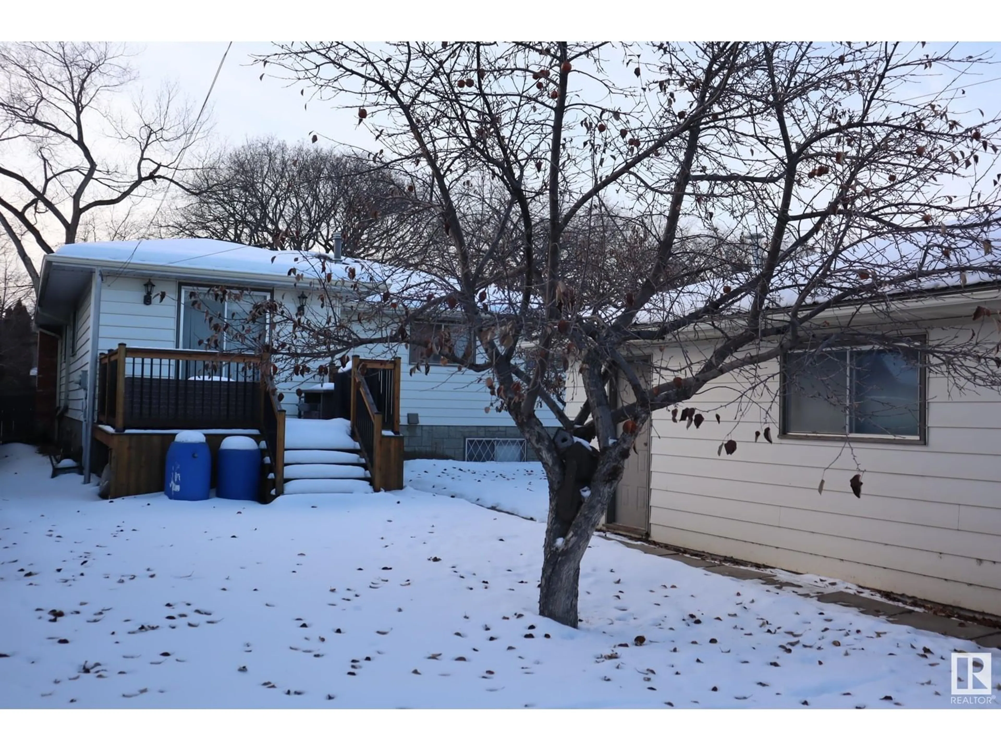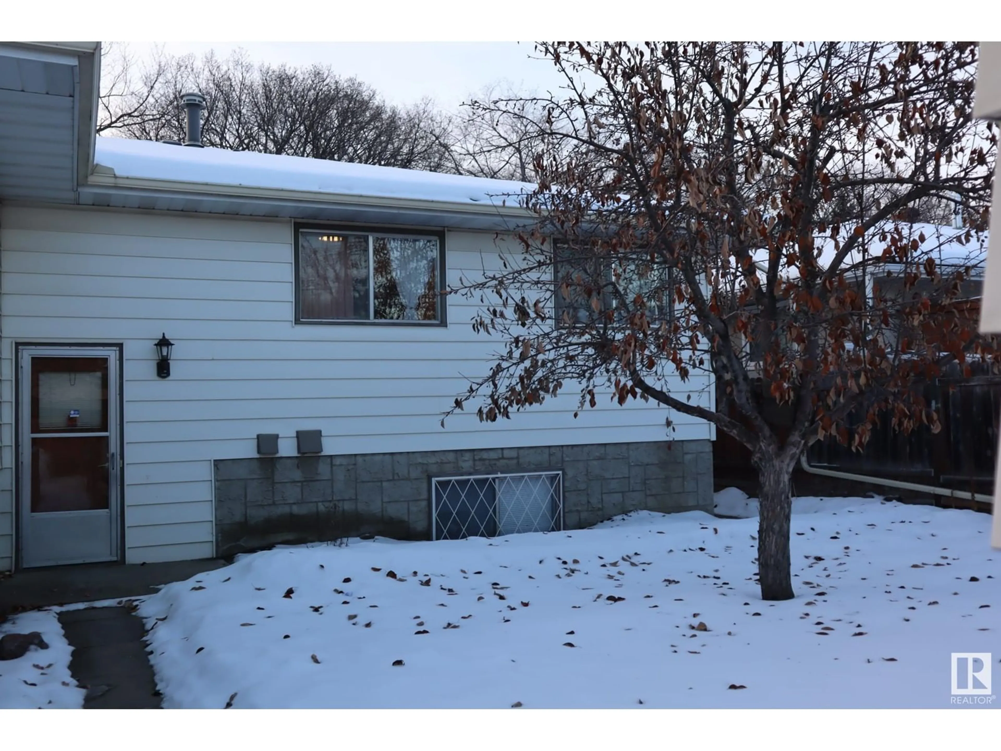10611 129 ST NW, Edmonton, Alberta T5N1X2
Contact us about this property
Highlights
Estimated ValueThis is the price Wahi expects this property to sell for.
The calculation is powered by our Instant Home Value Estimate, which uses current market and property price trends to estimate your home’s value with a 90% accuracy rate.Not available
Price/Sqft$368/sqft
Est. Mortgage$2,791/mo
Tax Amount ()-
Days On Market4 days
Description
Location! Location! Location! This bi-level 1765+1565 sq/ft home is situated on a 50'x140' lot in one of Edmonton's most desirable neighborhoods. The main level features 3 bedrooms, a living area with a wood fireplace, a large kitchen, a dining area, an en-suit a full bathroom, and an office. The fully developed basement features a family room with a wood fireplace, a living room, a kitchen, a laundry room, a full bath, and 2 bedrooms. This home has a large east-facing yard overlooked by a sun deck and a detached heated double garage. This home is only steps away from the river valley, 124th Street shops, the Brewery District, and the new LRT expansion. This home is a true gem and would be a great family home or investment property with loads of potential. This property should not be missed. (id:39198)
Property Details
Interior
Features
Basement Floor
Family room
Bedroom 4
Bedroom 5
Utility room
Exterior
Parking
Garage spaces 4
Garage type -
Other parking spaces 0
Total parking spaces 4
Property History
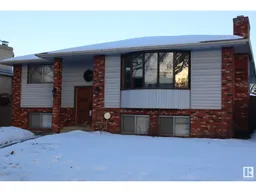 23
23
