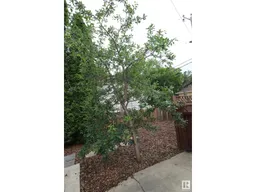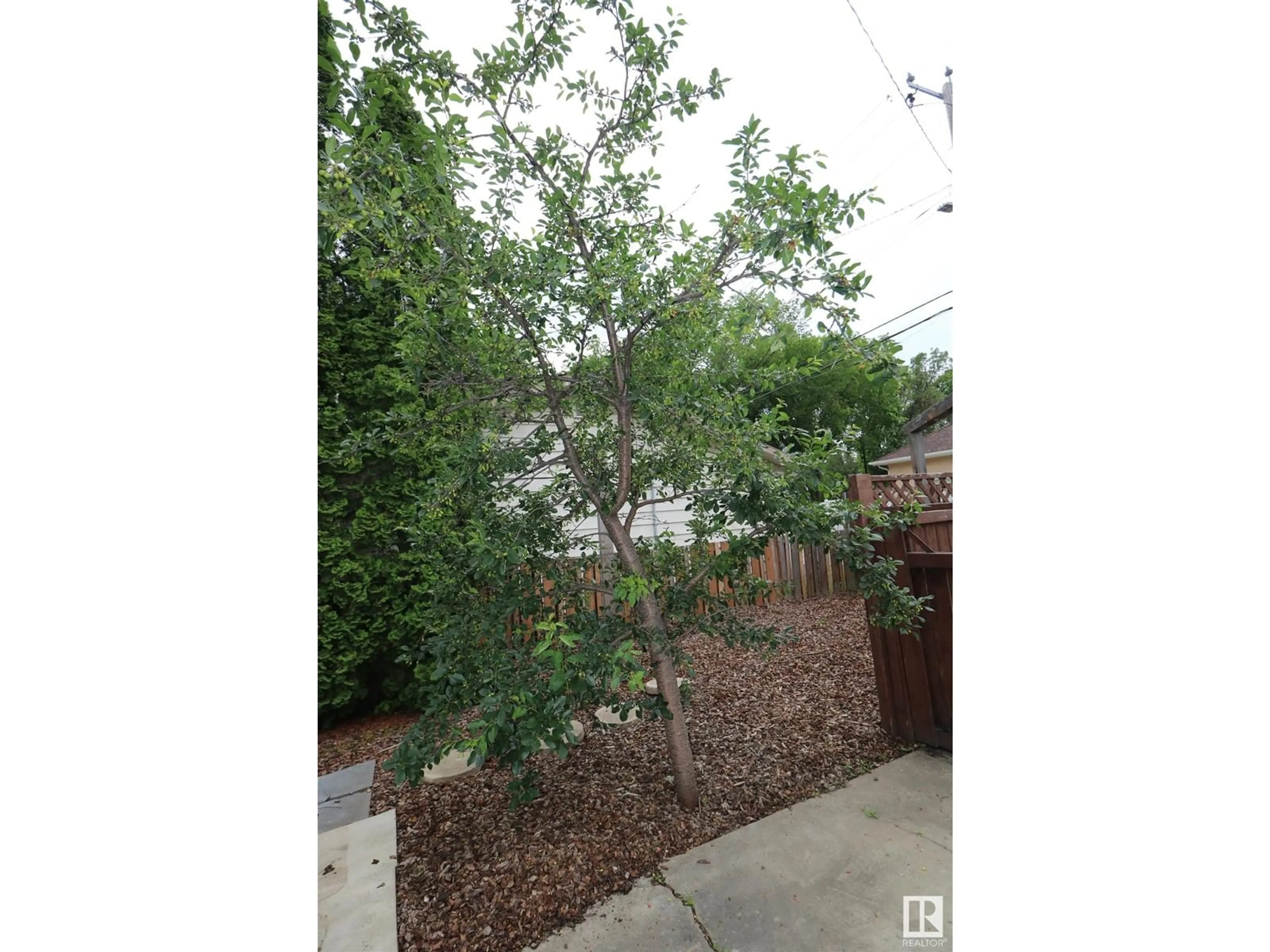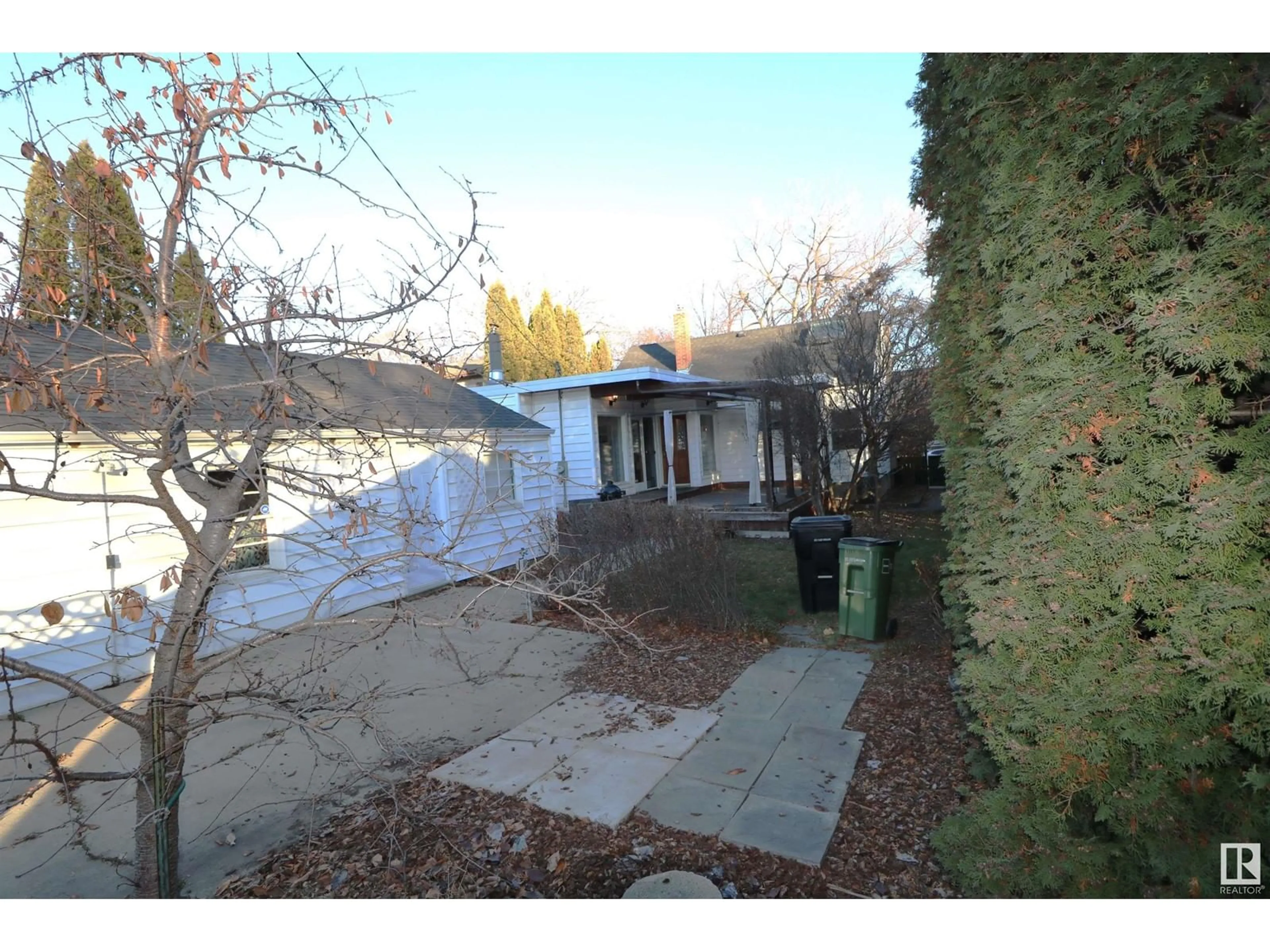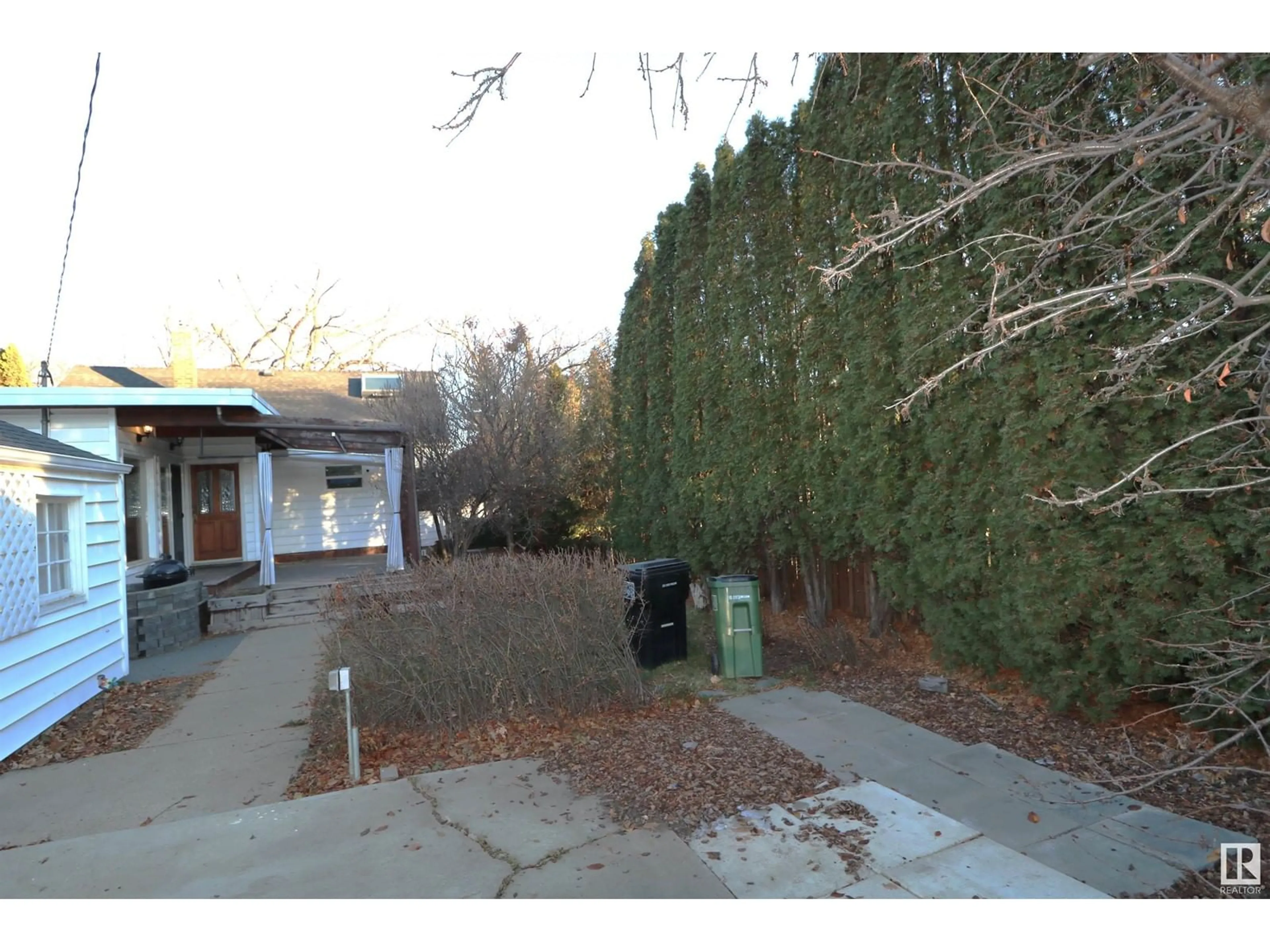10608 129 ST NW, Edmonton, Alberta T5N1X3
Contact us about this property
Highlights
Estimated ValueThis is the price Wahi expects this property to sell for.
The calculation is powered by our Instant Home Value Estimate, which uses current market and property price trends to estimate your home’s value with a 90% accuracy rate.Not available
Price/Sqft$359/sqft
Days On Market84 days
Est. Mortgage$2,791/mth
Tax Amount ()-
Description
Desirable Westmount. Lovely character home with modern upgrades, 1880 sq ft in the appealing heritage neighborhood of Groat Estate. Features original arched doorways, crown molding. Hardwood in front room w/coved ceiling. Open concept chef kitchen w/granite counters, S/S appliances, Thermador fridge, dishwasher, dual built-in oven, 5 burner gas stove, isle with eating bar & sink + double sink w/garburator, roomy dining area w/built-in china cabinet. Main floor bdrm w/double closet & 3pce ensuite (w/2 person shower). Superb Family room addition offers a stone faced gas fireplace and plenty of sunlight w/spray foam insulation. Upper level features 2 additional bdrm, 1 w/skylight w/retractable shade. Heated floors in bathrooms and kitchen. Massive open rec room with ton of storage & 3 pce bath down. The large backyard offers: Deck with retractable roof shades a double garage with an attached 3 seasons workshop/studio & concrete RV pad, mature trees and fully fenced. You dont want to miss this one. (id:39198)
Property Details
Interior
Features
Above Floor
Bedroom 2
5.8 m x 3.5 mExterior
Parking
Garage spaces 47
Garage type Detached Garage
Other parking spaces 0
Total parking spaces 47
Property History
 75
75


