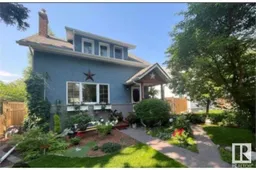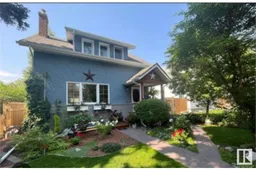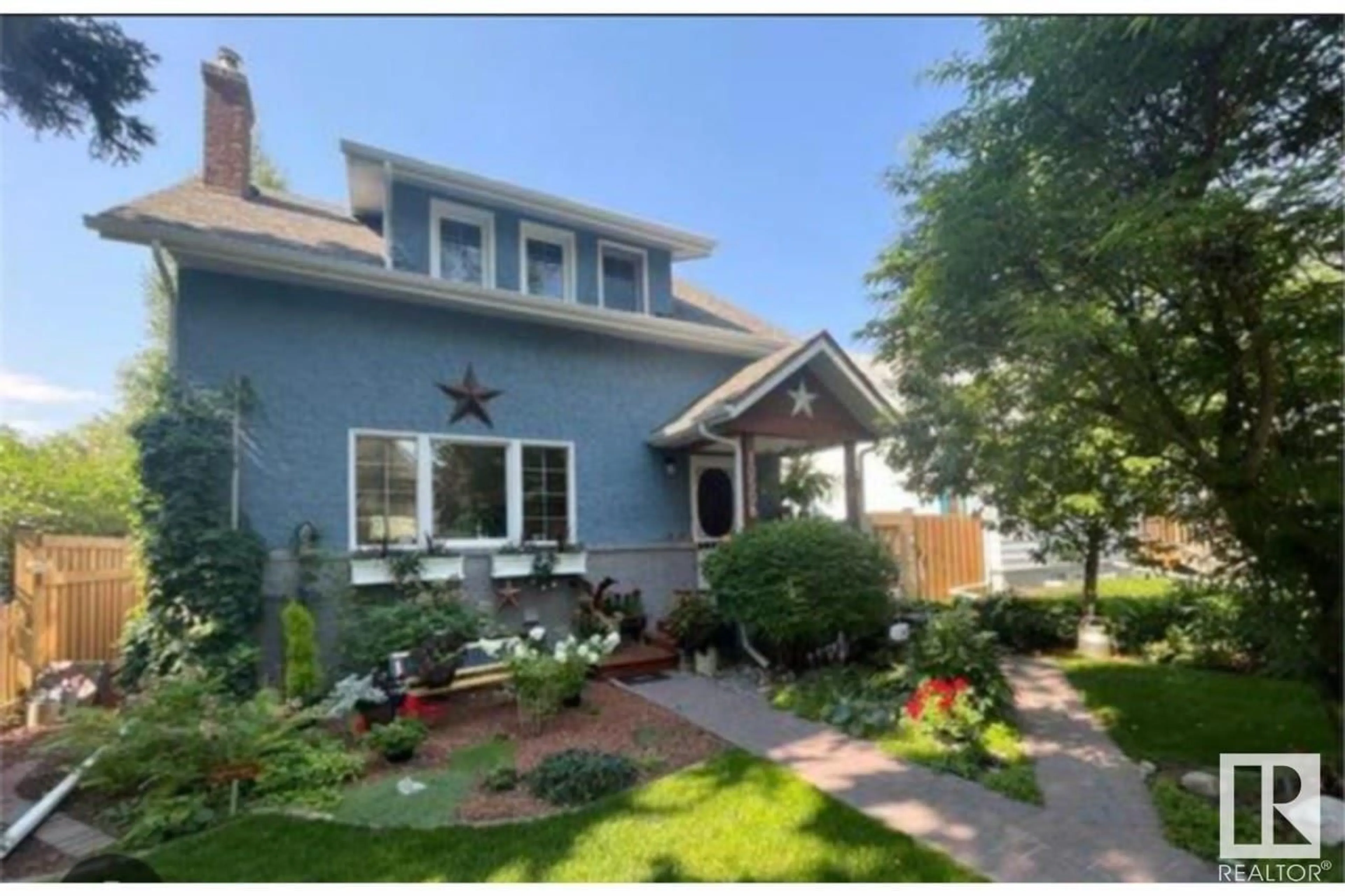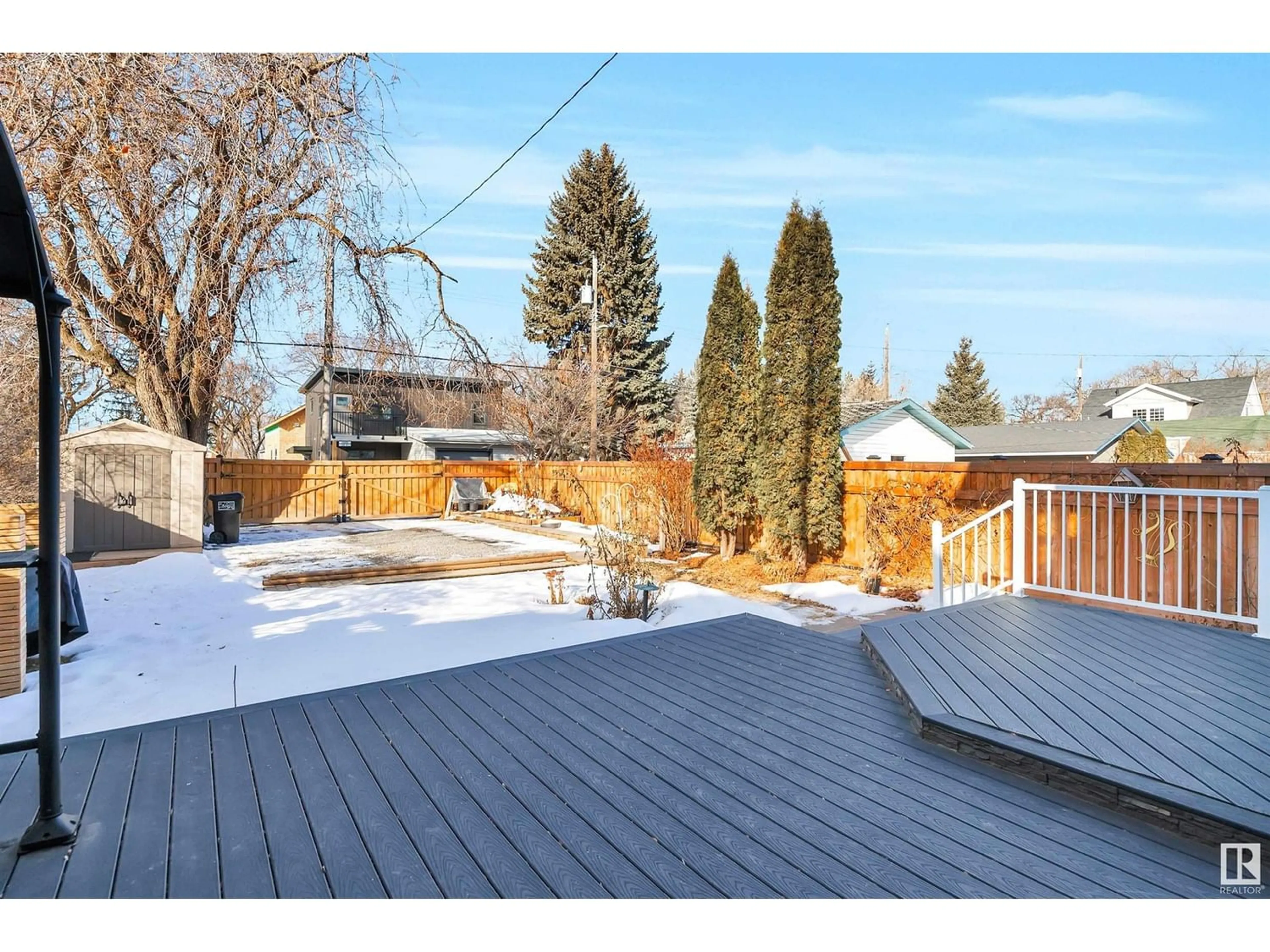10508 127 ST NW, Edmonton, Alberta T5N1V9
Contact us about this property
Highlights
Estimated ValueThis is the price Wahi expects this property to sell for.
The calculation is powered by our Instant Home Value Estimate, which uses current market and property price trends to estimate your home’s value with a 90% accuracy rate.Not available
Price/Sqft$359/sqft
Est. Mortgage$2,444/mo
Tax Amount ()-
Days On Market285 days
Description
WESTMOUNT-EXEMPLFIES; CONVENIENT, URBAN LIVING IN A CHOICE LOCALE. Redefining The Meaning of Character & Charm. Meticulously Kept-Fully Renovated Character Home. Satisfy All of Lifes Needs With Convenience to Schools, Parks, Shopping & Public Transit. Walkable to the Oliver (Whkwntwin) Brewery District Incl: Restaurants, Grocery, Pharmacy & Medical Centers. FEATURES:. Large Mature Lot-40x140. Will Accommodate Detached Garage/ Garden Suite. UPGRADES Incl But Are Not Limited To: Completely Remodeled Kitchen & Baths. Abundance of Quality Maple Cabinetry. Sleek Quartz. Leading Brand- Stainless Appliances. New Flooring, Paint & Trim. Low E Vinyl Windows. Upgraded Mechanical-High Efficiency Furnace, HWT & Sump Pump. New Roofing System-Insulation, Shingles & Venting + New Soffits, Fascia & Eaves. New Electrical Throughout-(Will Support EV Charging.) This Character Home Appeals to Traditional Sensibilities, But Lovers of the Modern Will Also Appreciate its Wonderful Blend of The Old & The New. (id:39198)
Property Details
Interior
Features
Basement Floor
Bedroom 3
5.33 m x 3.1 mRecreation room
6.25 m x 4.19 mStorage
2.06 m x 1.9 mStorage
1.38 m x 0.86 mProperty History
 71
71 36
36

