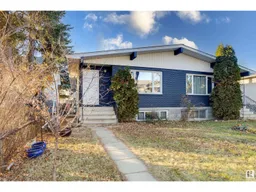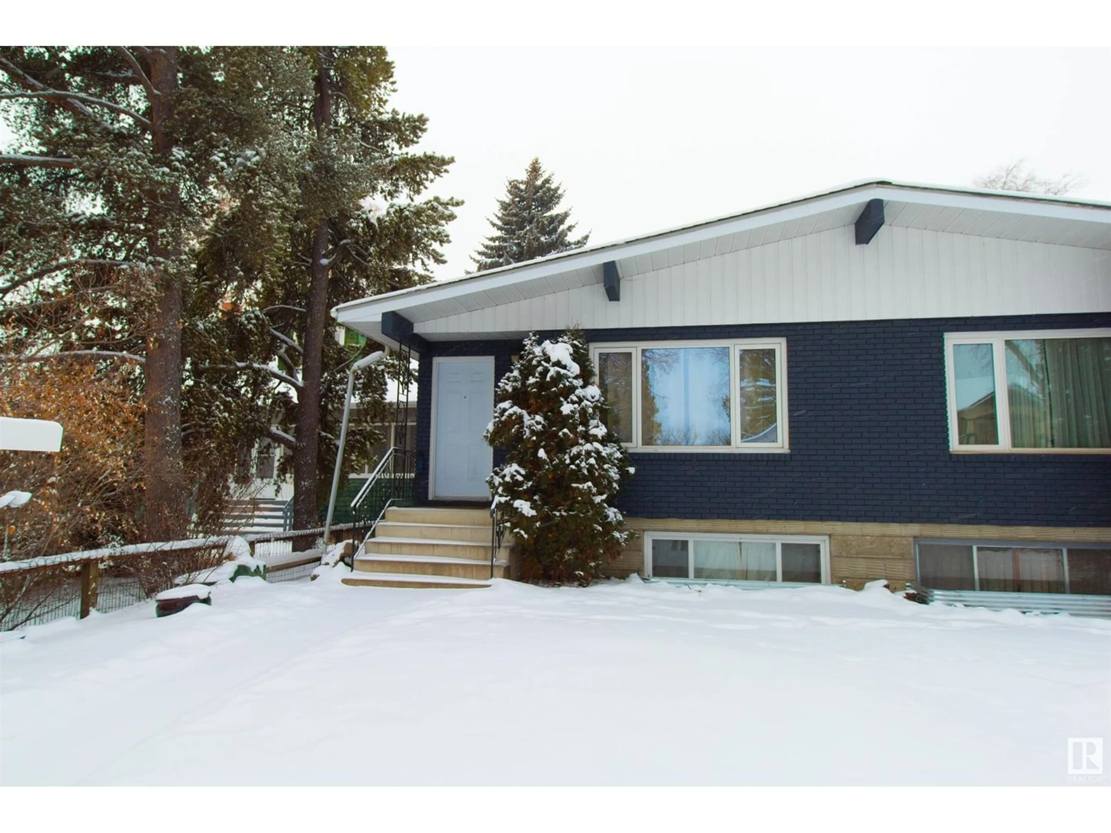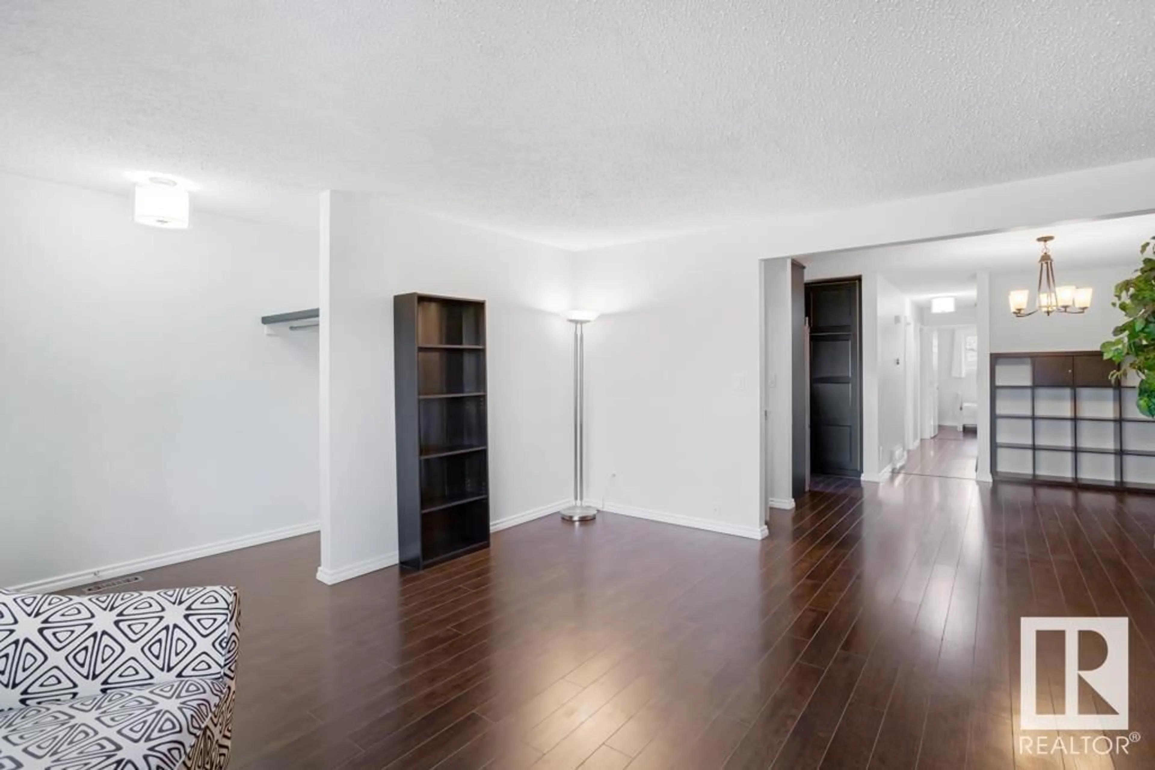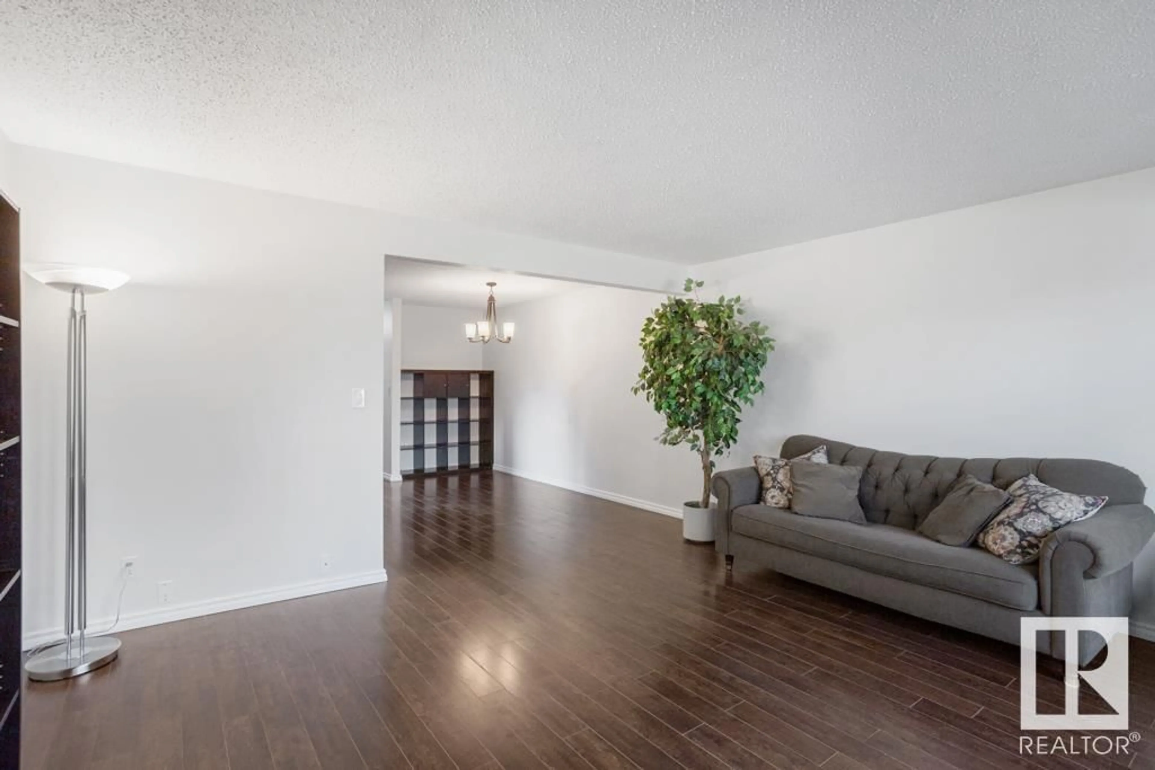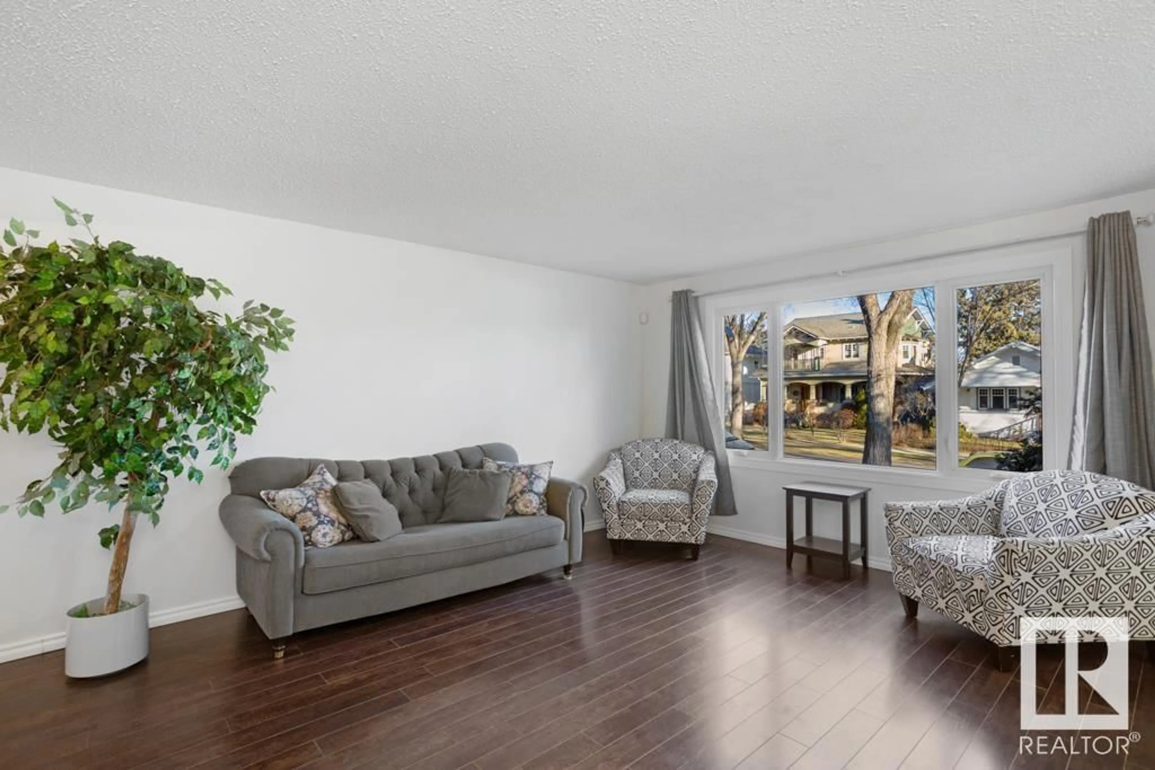10508 126 ST NW, Edmonton, Alberta T5N1V3
Contact us about this property
Highlights
Estimated ValueThis is the price Wahi expects this property to sell for.
The calculation is powered by our Instant Home Value Estimate, which uses current market and property price trends to estimate your home’s value with a 90% accuracy rate.Not available
Price/Sqft$422/sqft
Est. Mortgage$1,928/mo
Tax Amount ()-
Days On Market1 year
Description
South Westmount! 3+1 bedroom, 2 bathroom Duplex with amazing access to downtown. West-facing back yard. Great size bedrooms, large living room and basement rec room. Big windows everywhere let in so much light - even in the basement! Separate entrance on the side means a future suite is possible! Many upgrades over the years but most recently new roof in 2019 - high impact 50 year shingles with warranty. And best of all a new double garage was built in 2020 with an extra wide 18 foot door. Only 2 blocks from the future LRT station and all the shops and restaurants at 124th St. Very quick access to downtown, but also central enough to get anywhere else in town as well. Come see the best priced, move-in ready home in Westmount! (id:39198)
Property Details
Interior
Features
Basement Floor
Family room
25'2" x 18'3"Bedroom 4
11'3" x 17'10Exterior
Parking
Garage spaces 2
Garage type Detached Garage
Other parking spaces 0
Total parking spaces 2
Property History
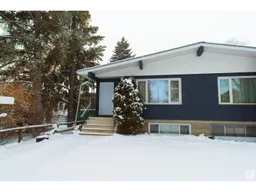 36
36