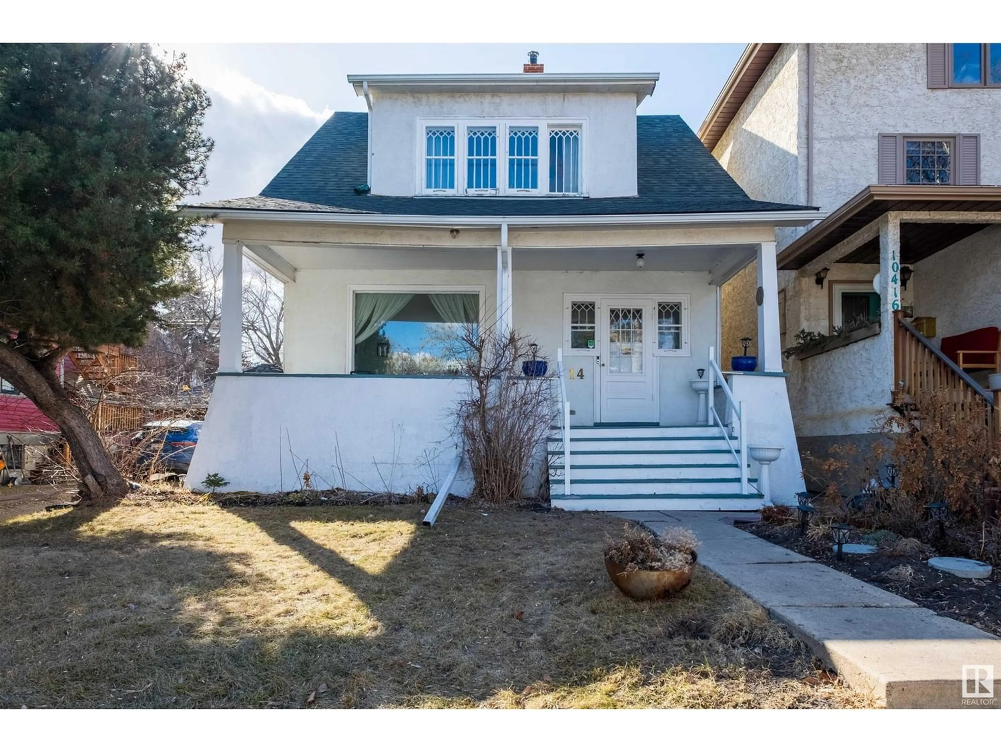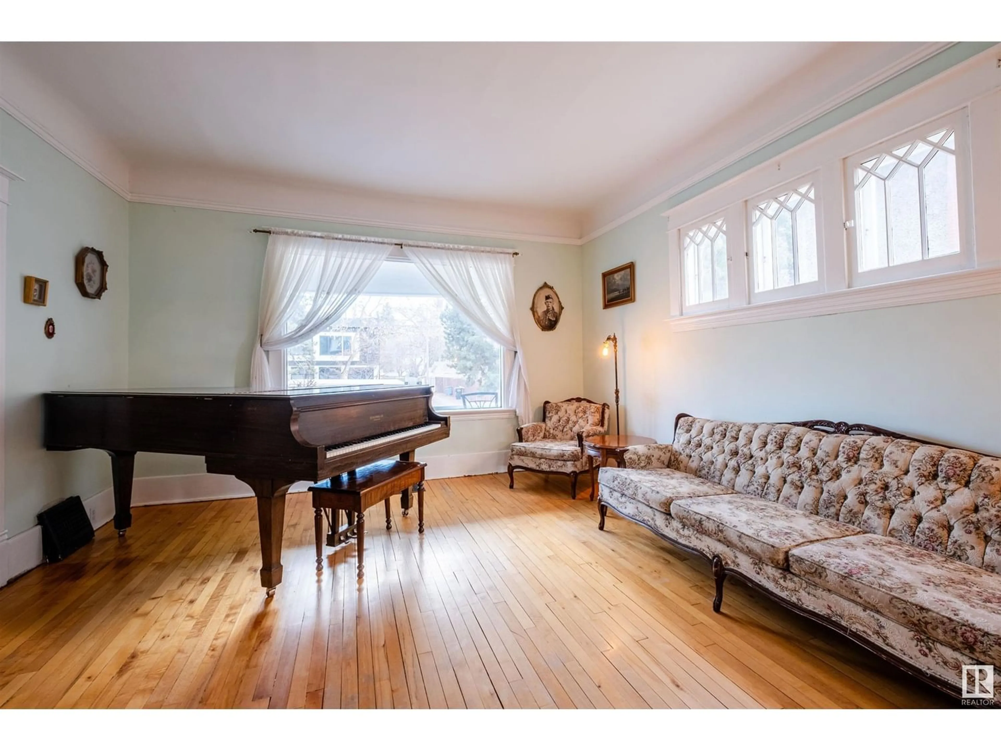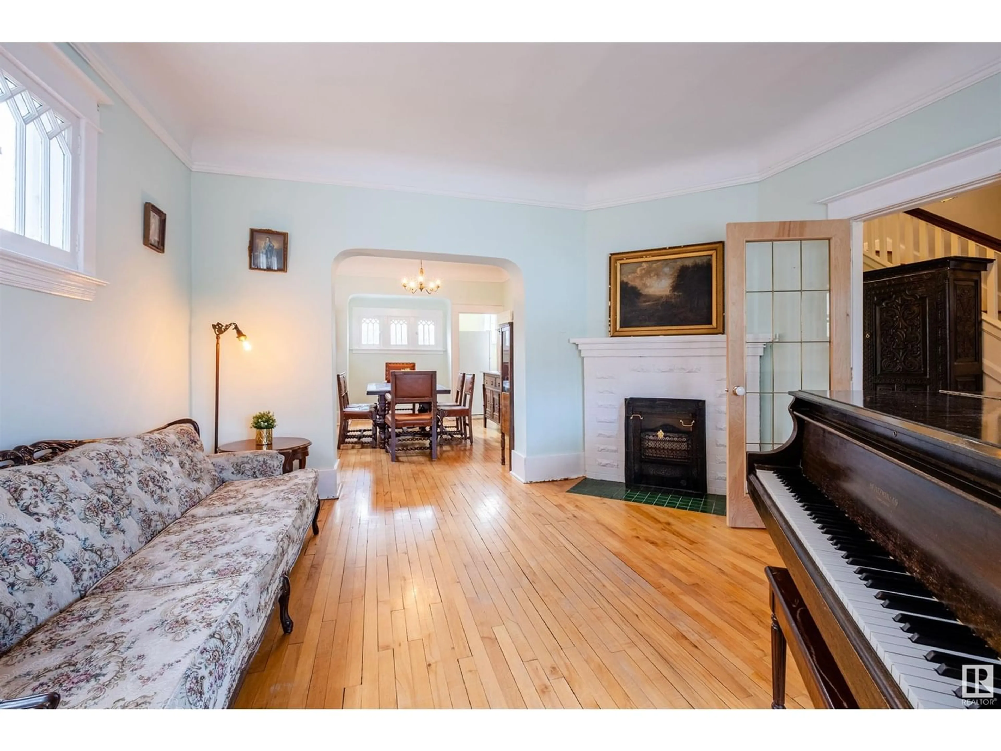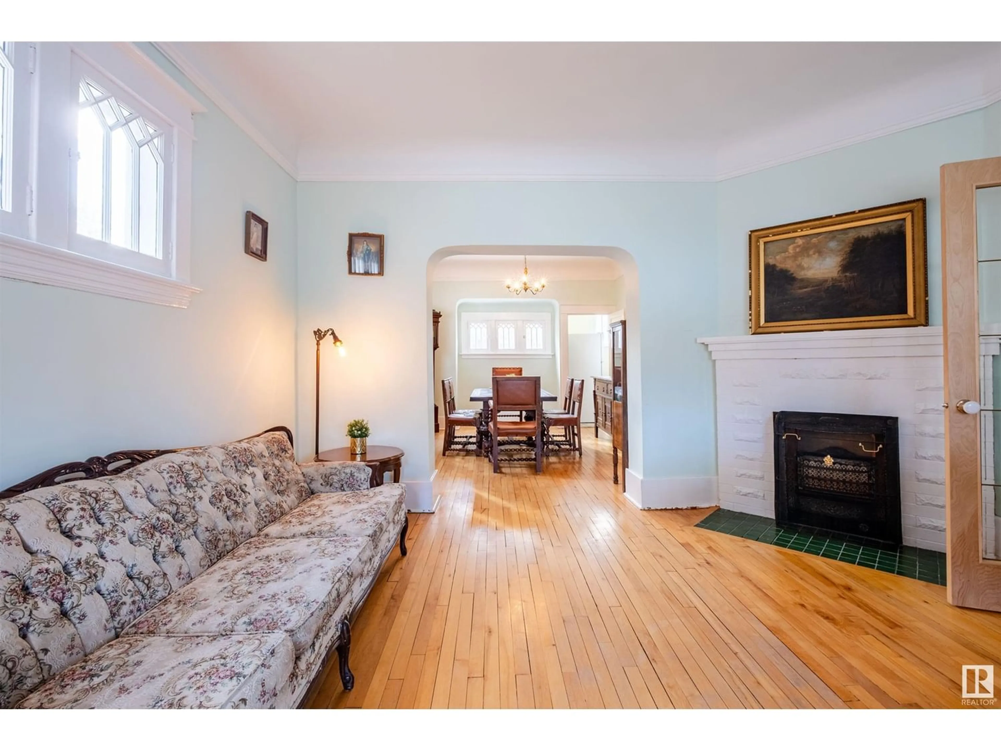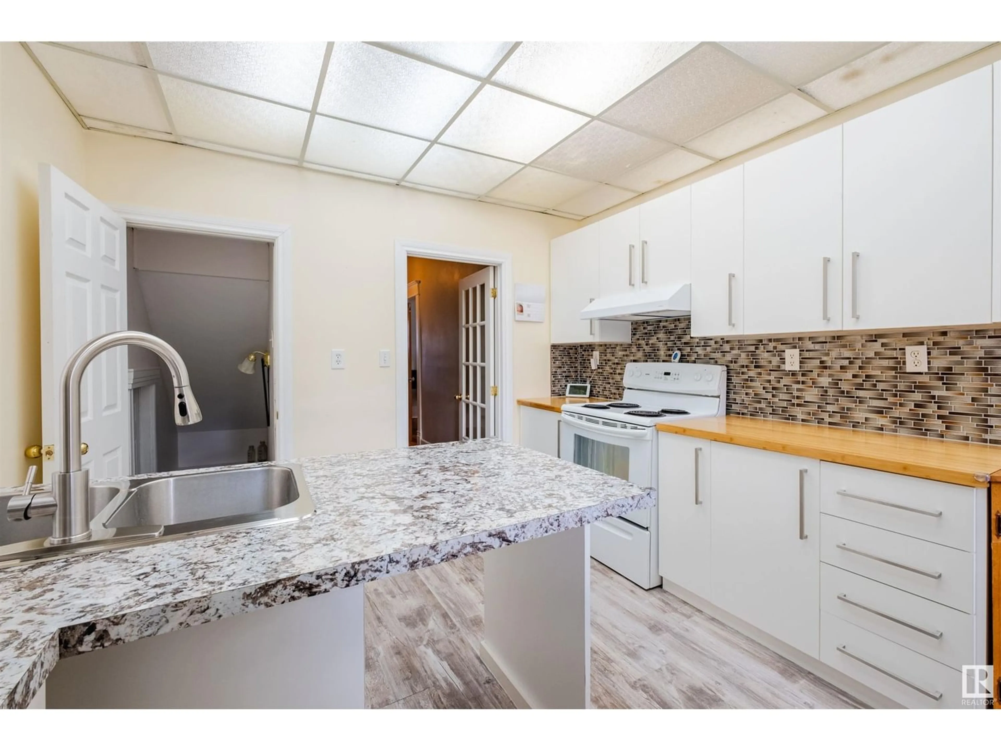10414 126 ST NW, Edmonton, Alberta T5N1T8
Contact us about this property
Highlights
Estimated ValueThis is the price Wahi expects this property to sell for.
The calculation is powered by our Instant Home Value Estimate, which uses current market and property price trends to estimate your home’s value with a 90% accuracy rate.Not available
Price/Sqft$338/sqft
Est. Mortgage$2,147/mo
Tax Amount ()-
Days On Market248 days
Description
Location, Location, Location!! This meticulously maintained 1921 1476 Sq Ft 2-storey residence with all its charm & character located in mature Groat Estates in Westmount. Main level offers a large living room with a gas fireplace, formal dining area with original hardwood floors, newer kitchen, upstairs features master bedroom with good sized closet, 2 more bedrooms, back bedroom has patio door to west facing deck, 4pc main bath with steam bath. Basement includes 2 more bedrooms,3 pc bath, laundry, furnace room with storage and infrared sauna. Mature west facing fenced yard sits on 35x150 lot. Upgrades include roof 2023, electrical, high-efficiency furnace, insulation attic & walls and newer fence. Steps to 124 Street shopping, restaurants & markets! Close to downtown, River Valley Trail System, Victoria Golf Course and U of A. (id:39198)
Property Details
Interior
Features
Upper Level Floor
Bedroom 2
4.04 m x 3.09 mBedroom 3
3.98 m x 2.32 mPrimary Bedroom
4.76 m x 3.24 mProperty History
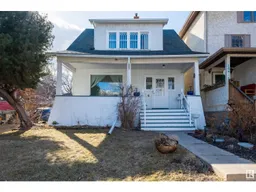 35
35
