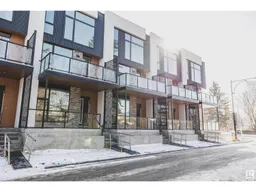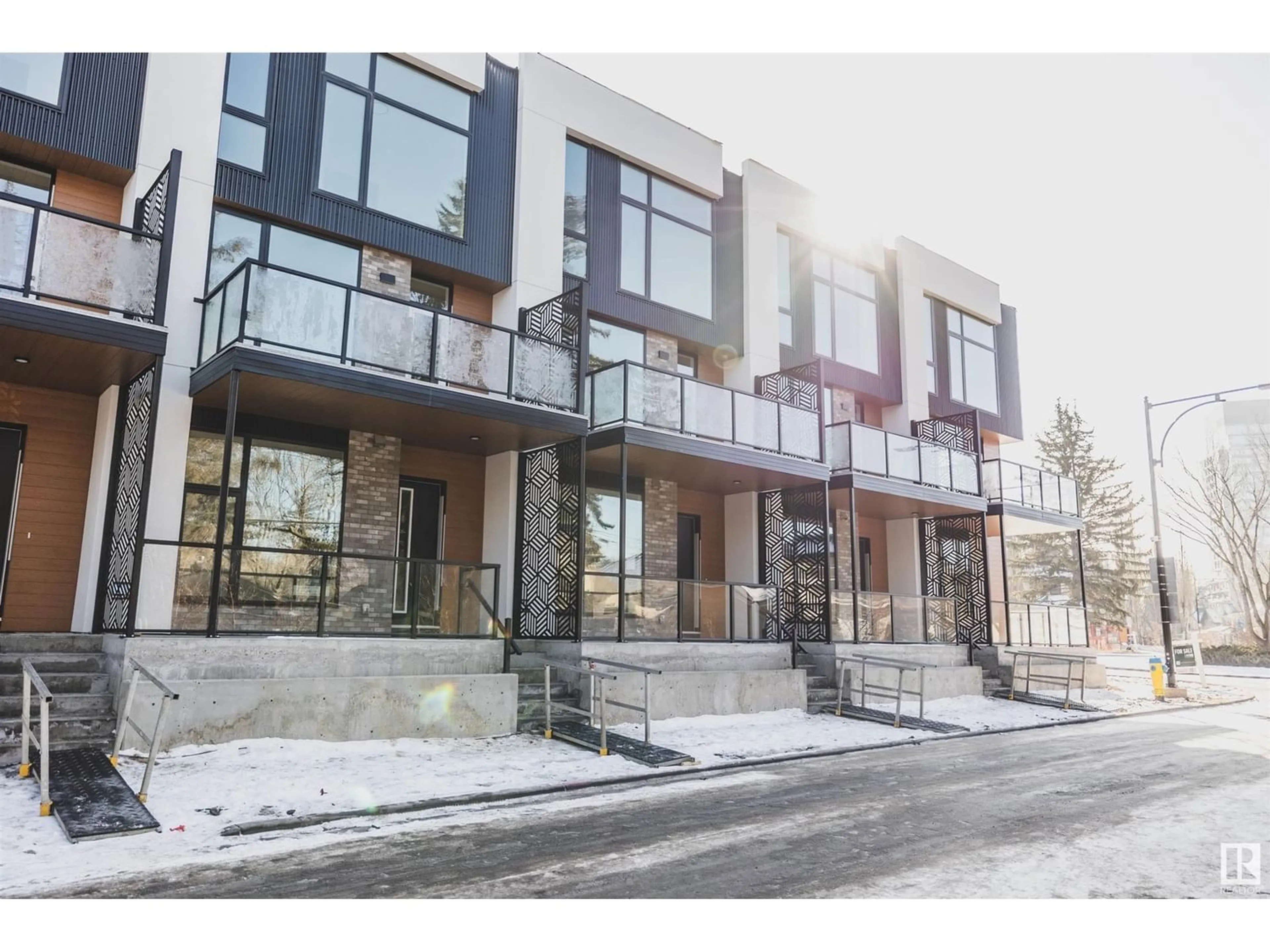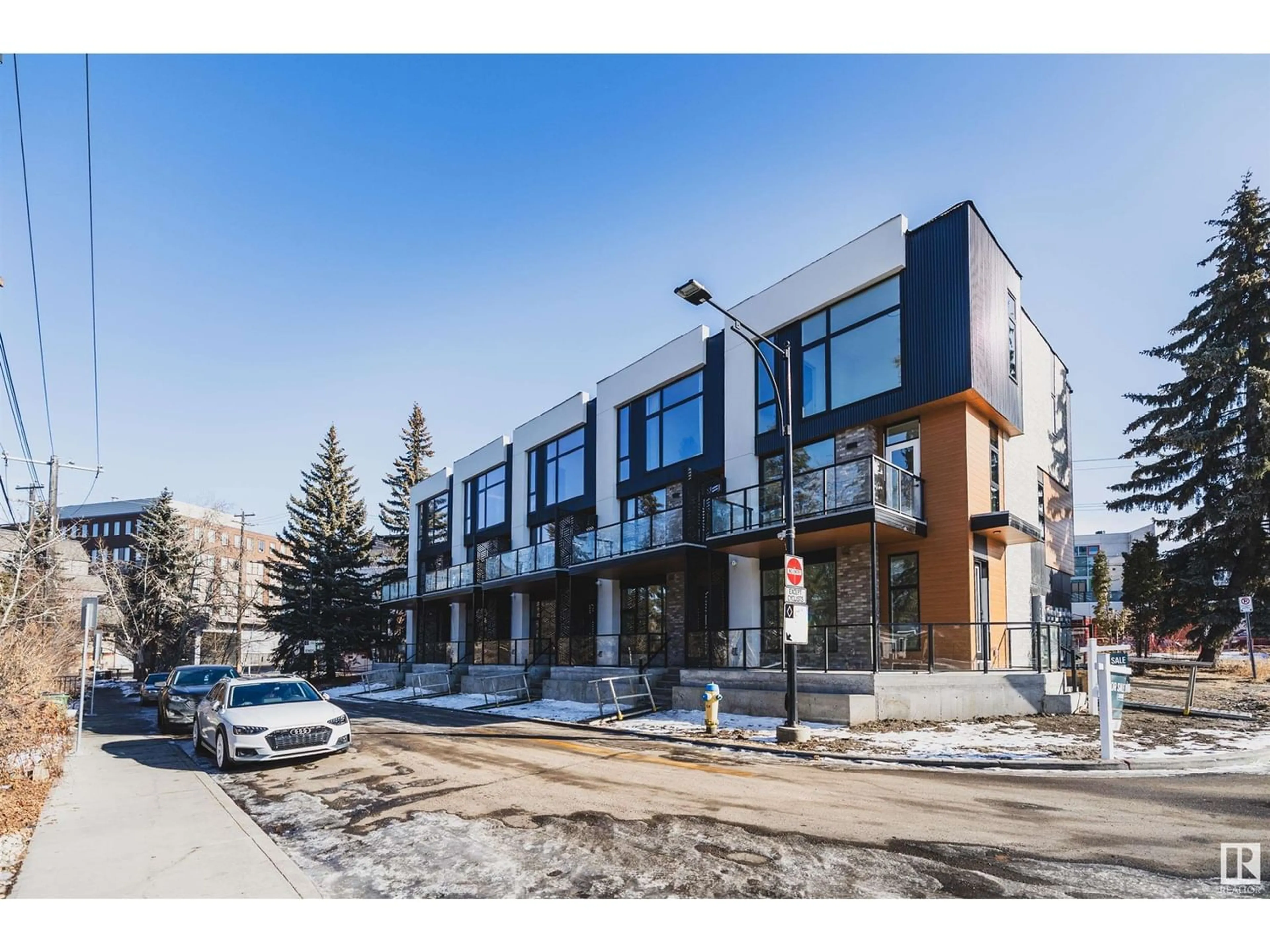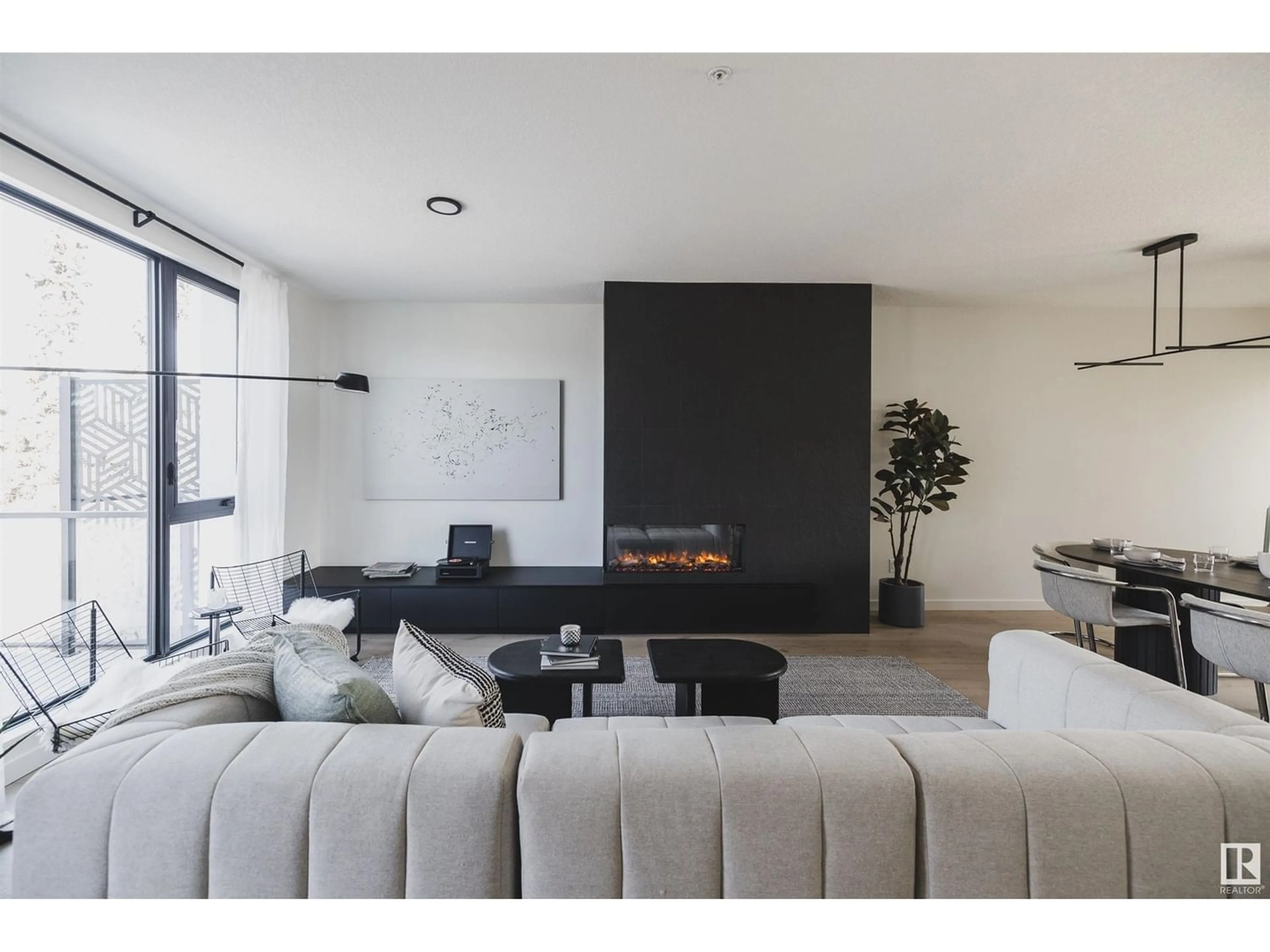10339 WADHURST RD NW NW, Edmonton, Alberta T5N1T1
Contact us about this property
Highlights
Estimated ValueThis is the price Wahi expects this property to sell for.
The calculation is powered by our Instant Home Value Estimate, which uses current market and property price trends to estimate your home’s value with a 90% accuracy rate.Not available
Price/Sqft$455/sqft
Est. Mortgage$3,349/mo
Maintenance fees$338/mo
Tax Amount ()-
Days On Market273 days
Description
A rare opportunity to have it all. Welcome to Ascension Block, 11 luxurious premier townhomes nestled in a unique enclave between 124th Street and Glenora. These brand-new townhomes by Cantiro Homes feature contemporary architecture inside and out and are designed to make an impression. Each townhome features sleek interior selections, 9ft main floor ceilings, quartz countertops, engineered hardwood floors, a two-sided glass firebox, and a gourmet kitchen. Each townhome is equipped with a spacious primary suite that features a bathroom oasis, including a fully tiled shower and beautiful floating vanity. A private patio at ground level and an outdoor lounge off the main floor are exceptional entertaining spaces for you and your guests to enjoy the evening sun. Ascension Block is your gateway to infill living. These units are complete and available to tour! Photos are of the showhome unit, colors and finishes may vary. (id:39198)
Property Details
Interior
Features
Main level Floor
Dining room
Kitchen
Living room
Condo Details
Amenities
Ceiling - 9ft
Inclusions
Property History
 31
31


