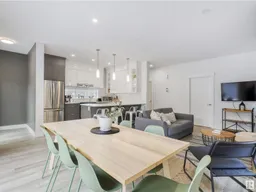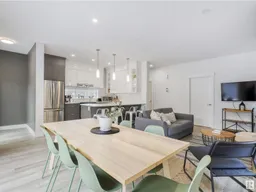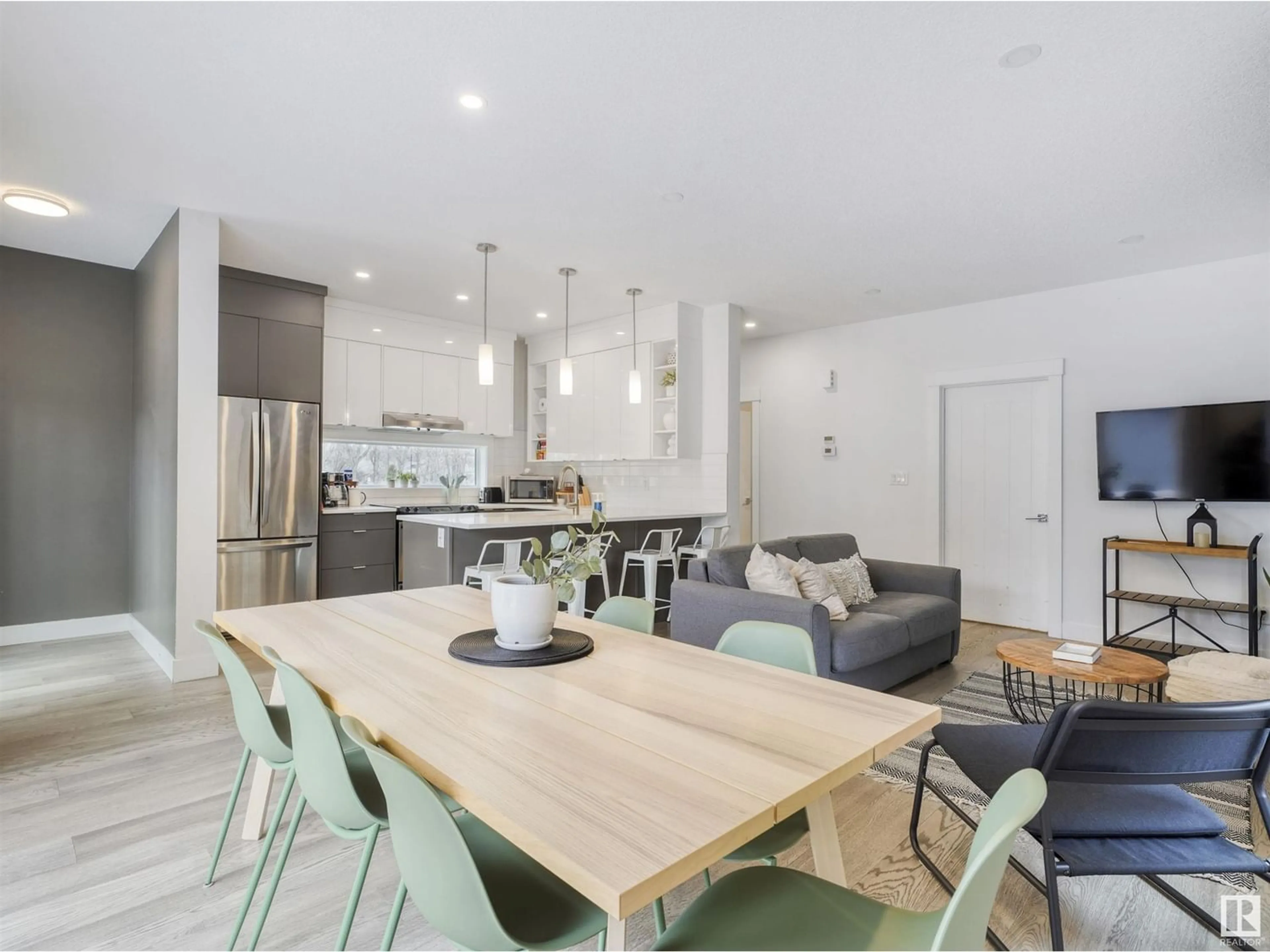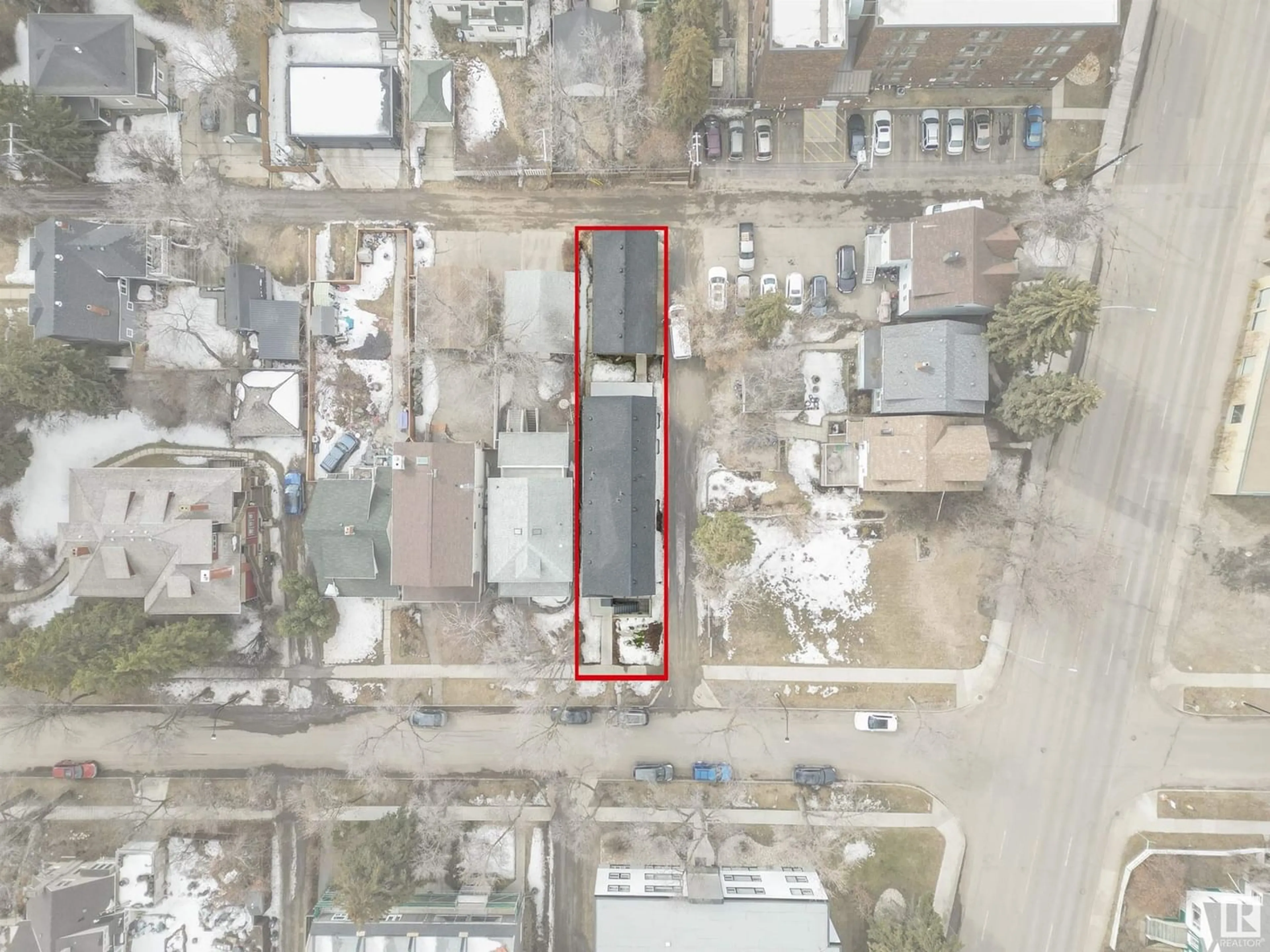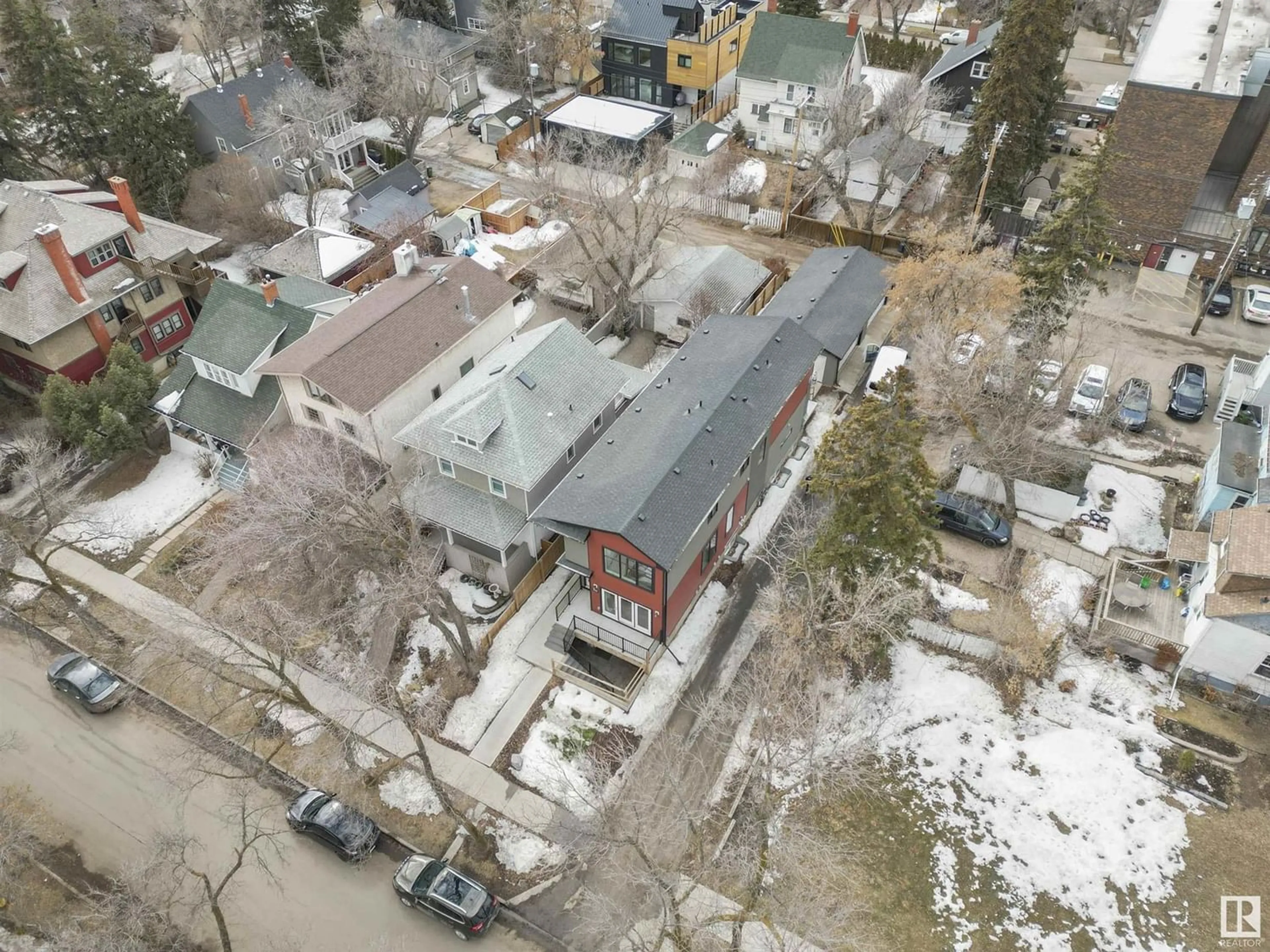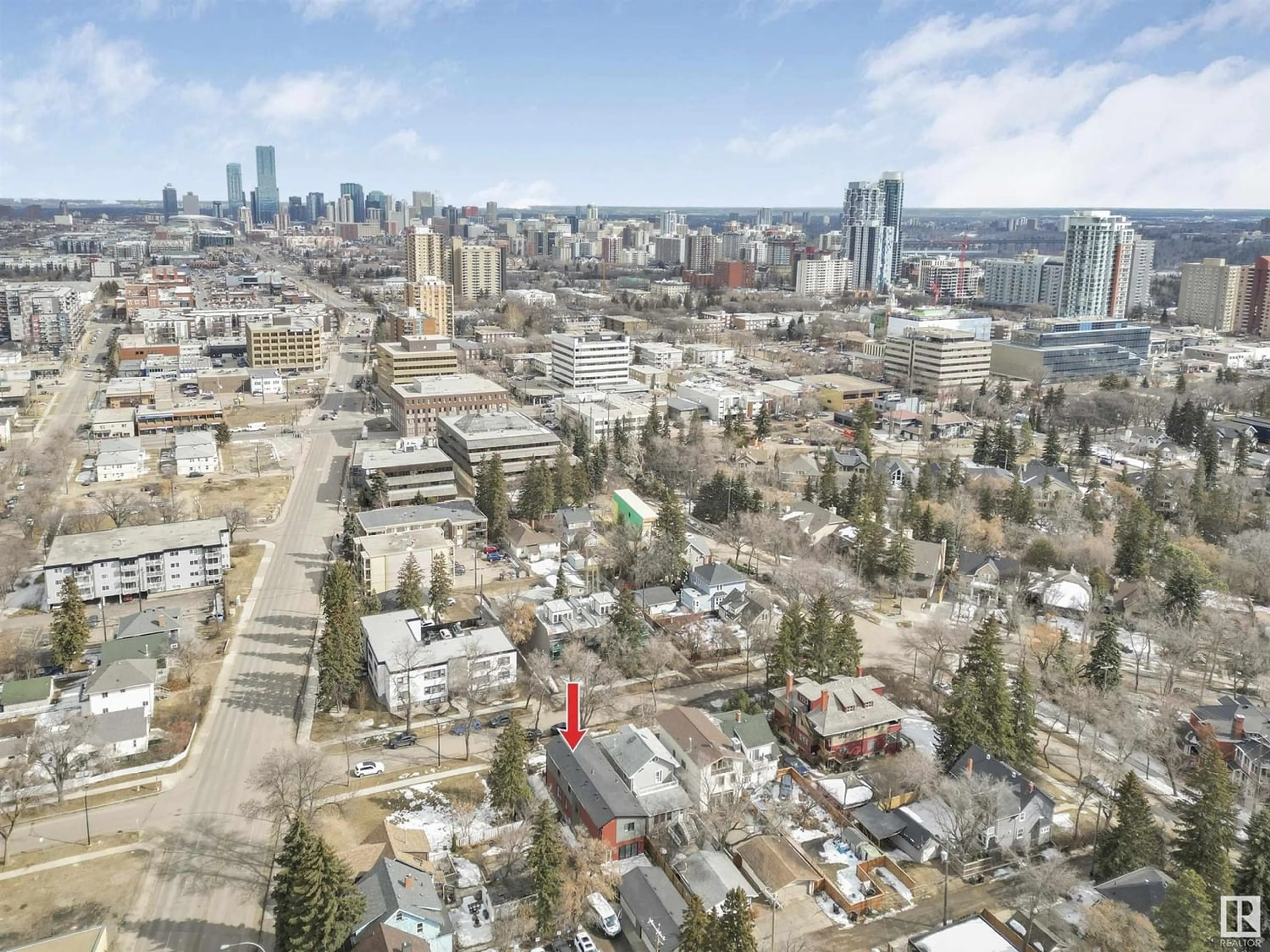#1 10426 126 ST NW, Edmonton, Alberta T5N1T8
Contact us about this property
Highlights
Estimated ValueThis is the price Wahi expects this property to sell for.
The calculation is powered by our Instant Home Value Estimate, which uses current market and property price trends to estimate your home’s value with a 90% accuracy rate.Not available
Price/Sqft$431/sqft
Est. Mortgage$2,255/mo
Tax Amount ()-
Days On Market293 days
Description
INVESTORS! Young Professionals! Are you looking for an absolutely stellar property that can propel your financial future forward!? This property is for you! Tucked in nicely in the south portion of Westmount a half a block off of Stony Plain Road and 2 blocks off 124th Street, it is perfectly located with great access to downtown, West Edmonton Mall, and a quick trip to the university area. This front/back duplex with a fully finished basement is currently being run as an AirBnb and is absolutely crushing it! Whether you keep running as a short term rental, or you want to live on the main floor or rent out the whole thing is up to you! This chic and modern infill has 3 bedrooms and 2.5 baths for the main floor and upstairs, and has a fully contained 2 bedroom 1 bathroom basement with a separate entrance! Full double garage in the back as well for plenty of parking. The numbers on this property will surprise you! It cannot be overstated! It can also be packaged with Unit 2 as well! Come take a look today! (id:39198)
Property Details
Interior
Features
Basement Floor
Bedroom 4
Bedroom 5
Condo Details
Amenities
Ceiling - 9ft
Inclusions
Property History
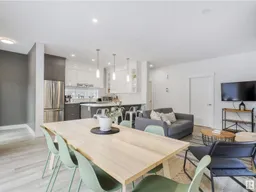 50
50