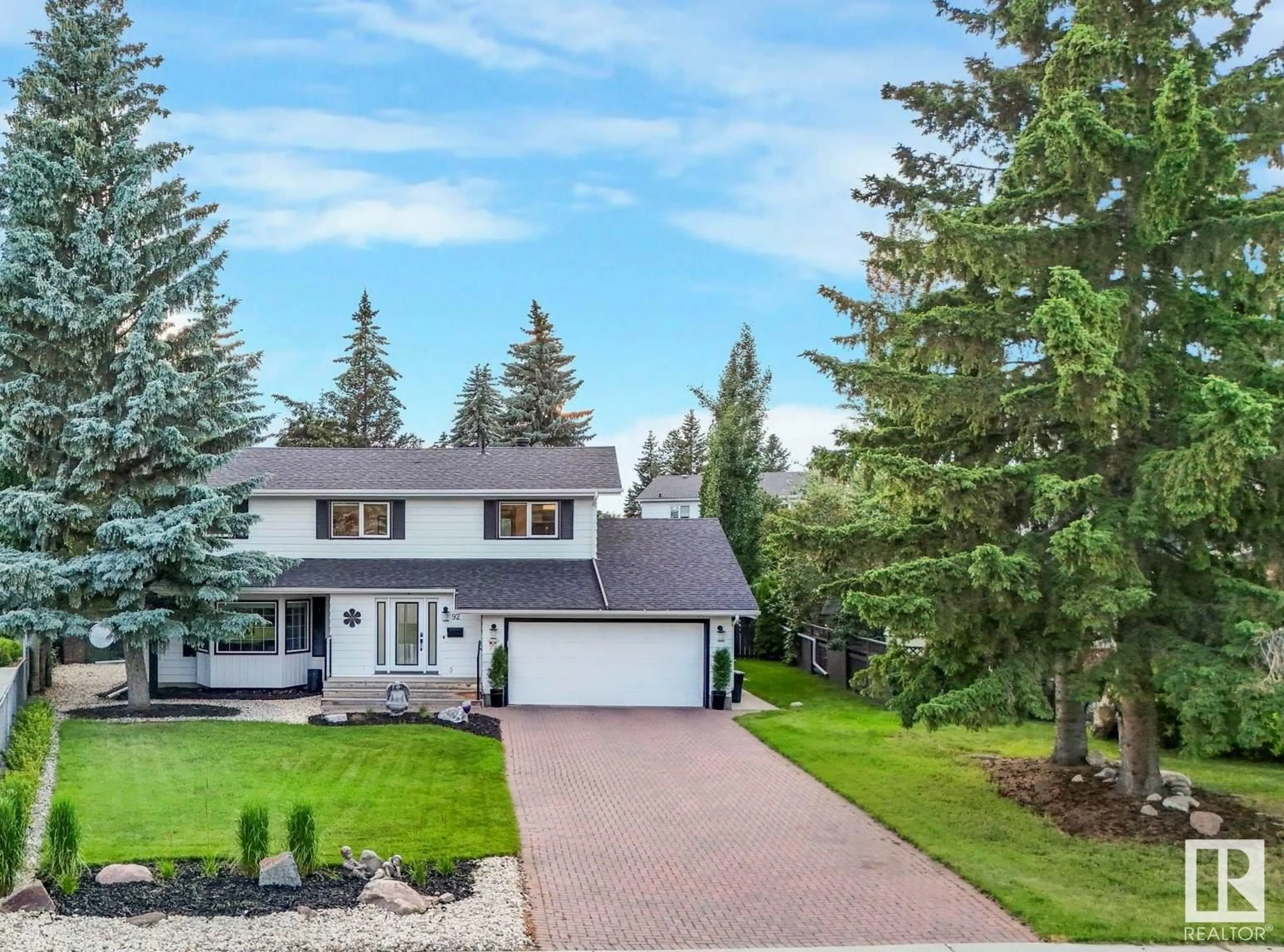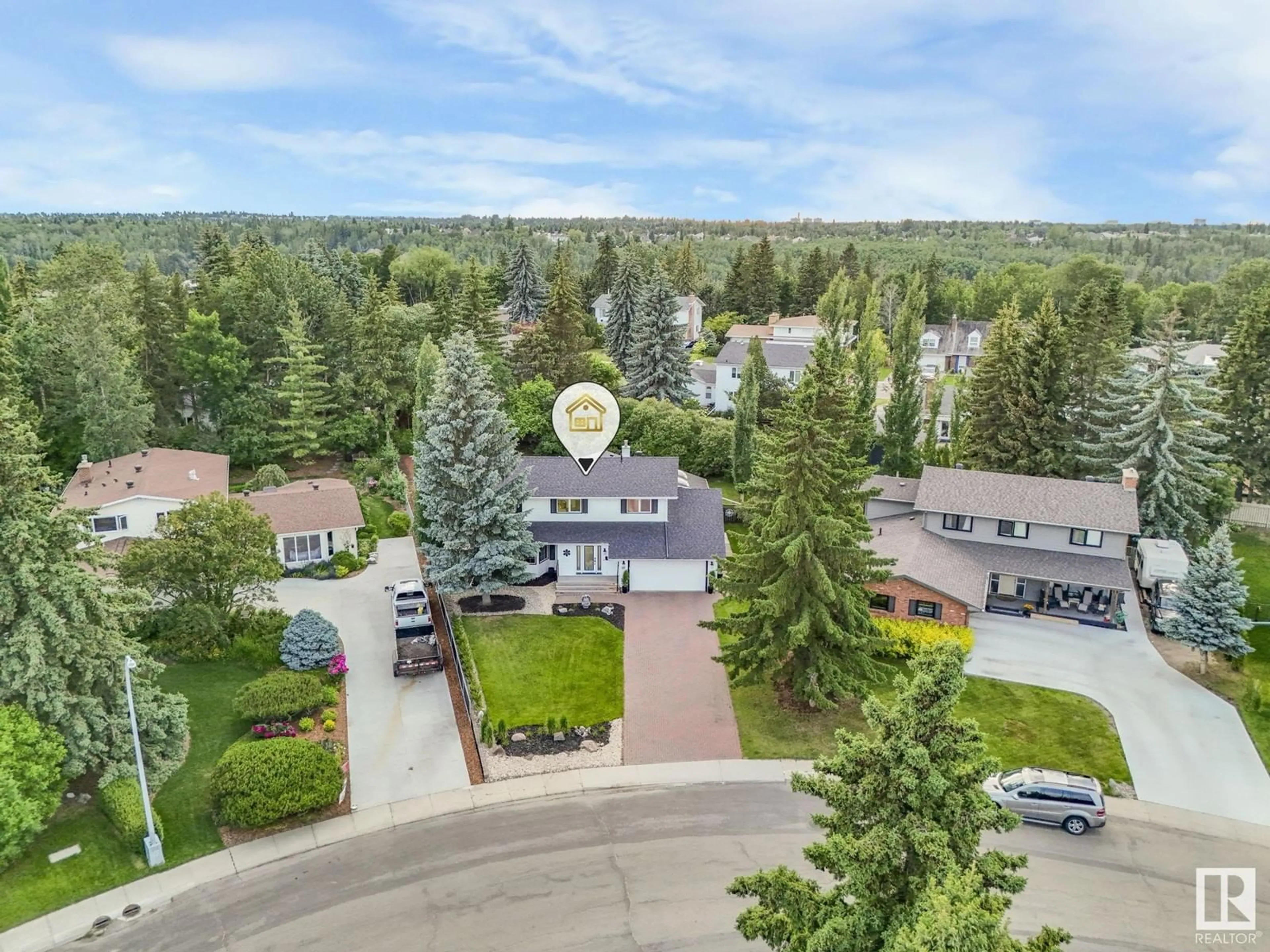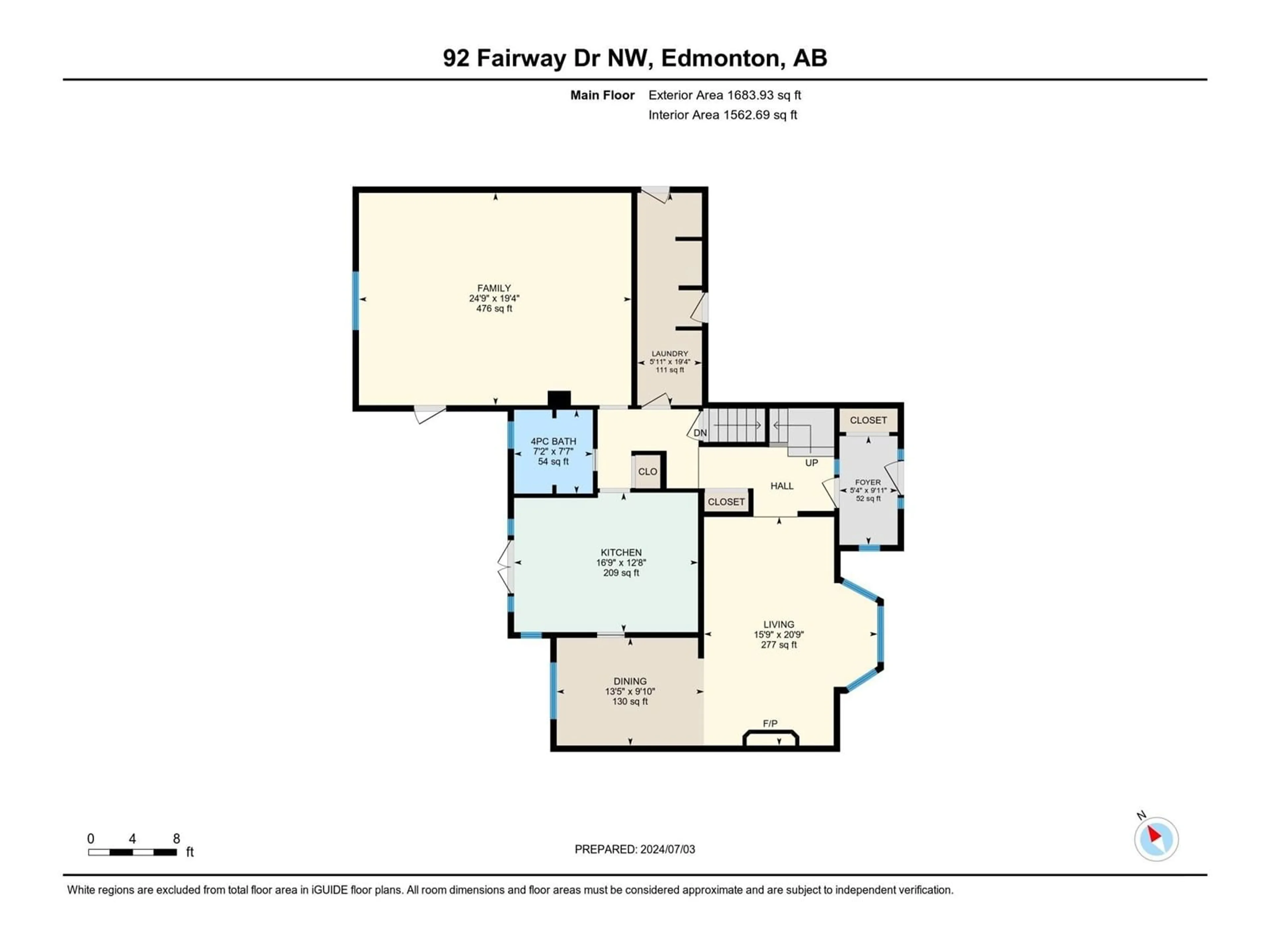92 FAIRWAY DR NW, Edmonton, Alberta T6J2C5
Contact us about this property
Highlights
Estimated ValueThis is the price Wahi expects this property to sell for.
The calculation is powered by our Instant Home Value Estimate, which uses current market and property price trends to estimate your home’s value with a 90% accuracy rate.Not available
Price/Sqft$459/sqft
Days On Market19 days
Est. Mortgage$5,579/mth
Tax Amount ()-
Description
Welcome to Westbrook - One of Edmonton's most sought after Family Neighbourhoods. Surrounded by Nature and walking distance to some of the best Schools in the city. This Executive 5 bdrm home sits on a Huge Park Like lot. The Home is in move in Condition. Many Renovations and Upgrades over the years to include: New Furnaces, Humidifiers, AC, Hot water tank, Upgraded Plumbing and Electrical, new Front Door, Upgraded Foyer all New Baseboards and Casings, New Stainless Steal Appliances, new Custom Window Coverings. Main Floor features an Amazing Bonus Room with lots of Natural light, Four Large Skylights and fantastic view of the backyard. Full Bathroom on the main. Beautiful Hardwood throughout. Upstairs you will find 5 large Bedrooms and one can easily be converted back to a 6th bedroom if needed. Westbrook is an amazing Neighbourhood Surrounded by Walking trails, Mins to the Derrick Golf and Winter Club, Mins to the U of A South Campus and the Saville Centre. Homes like this rarely come up for sale. (id:39198)
Property Details
Interior
Features
Upper Level Floor
Primary Bedroom
Bedroom 2
Bedroom 3
Bedroom 4
Exterior
Parking
Garage spaces 8
Garage type Attached Garage
Other parking spaces 0
Total parking spaces 8
Property History
 74
74


