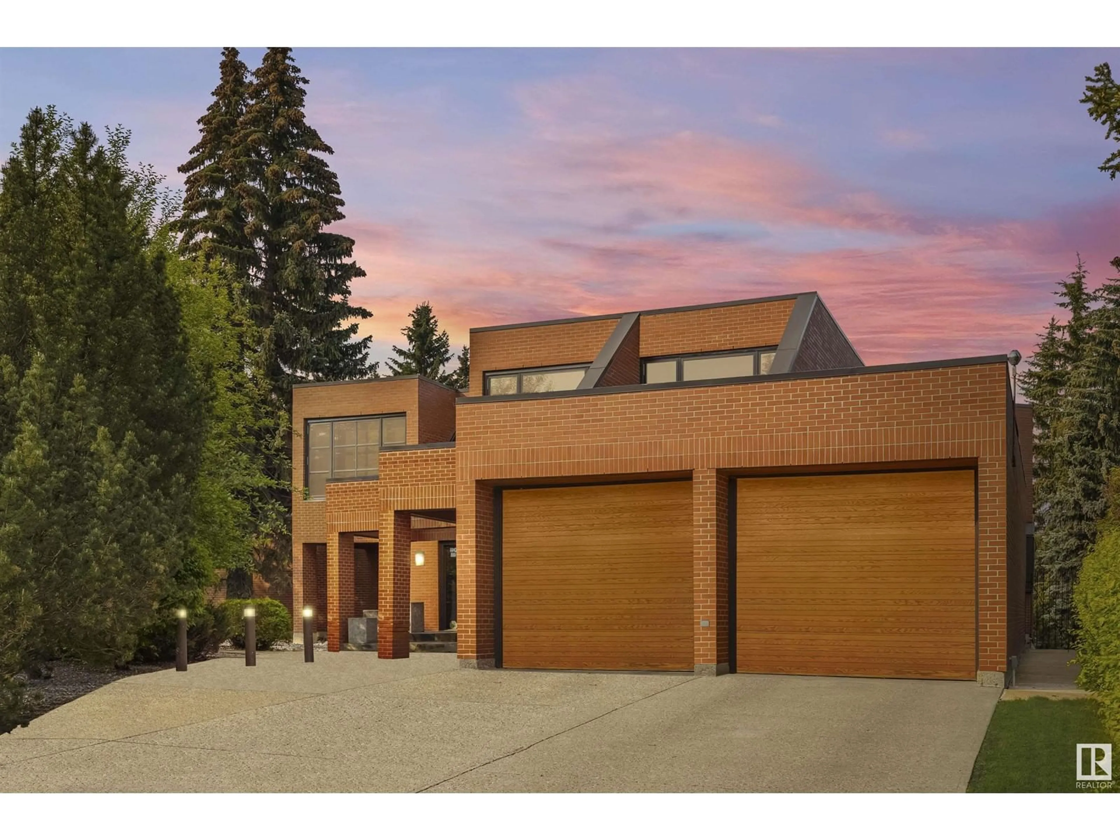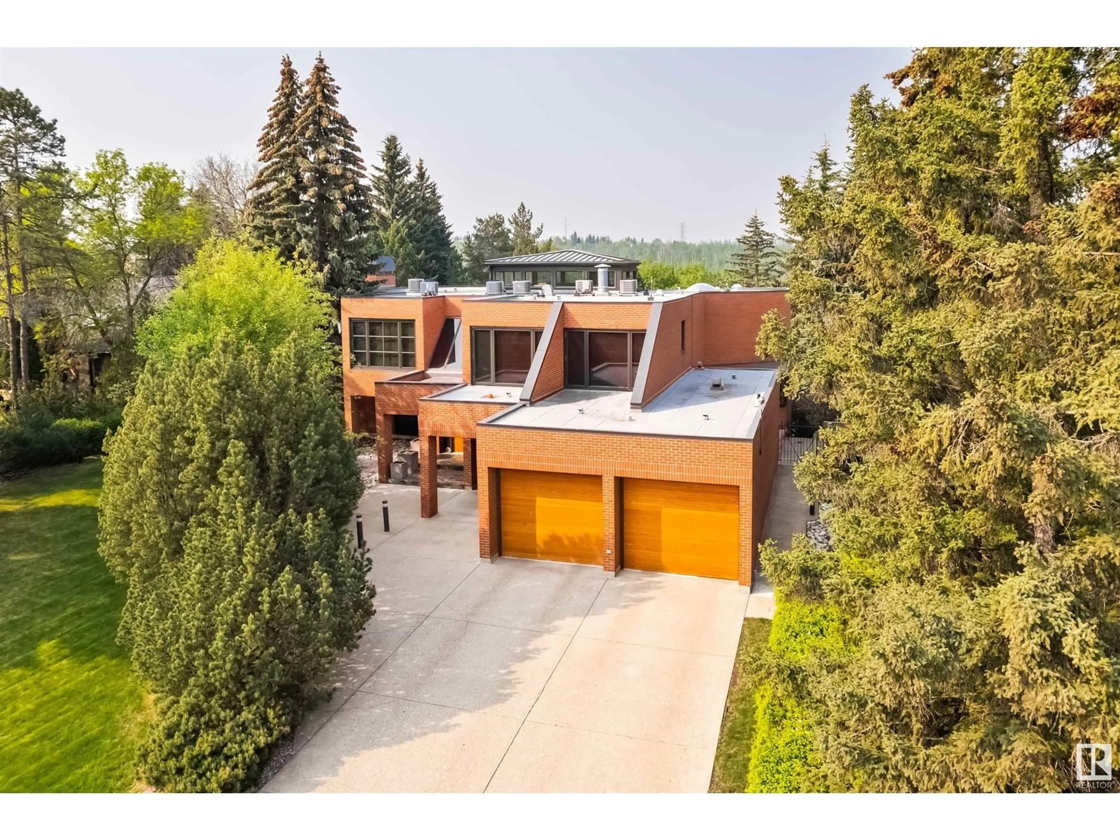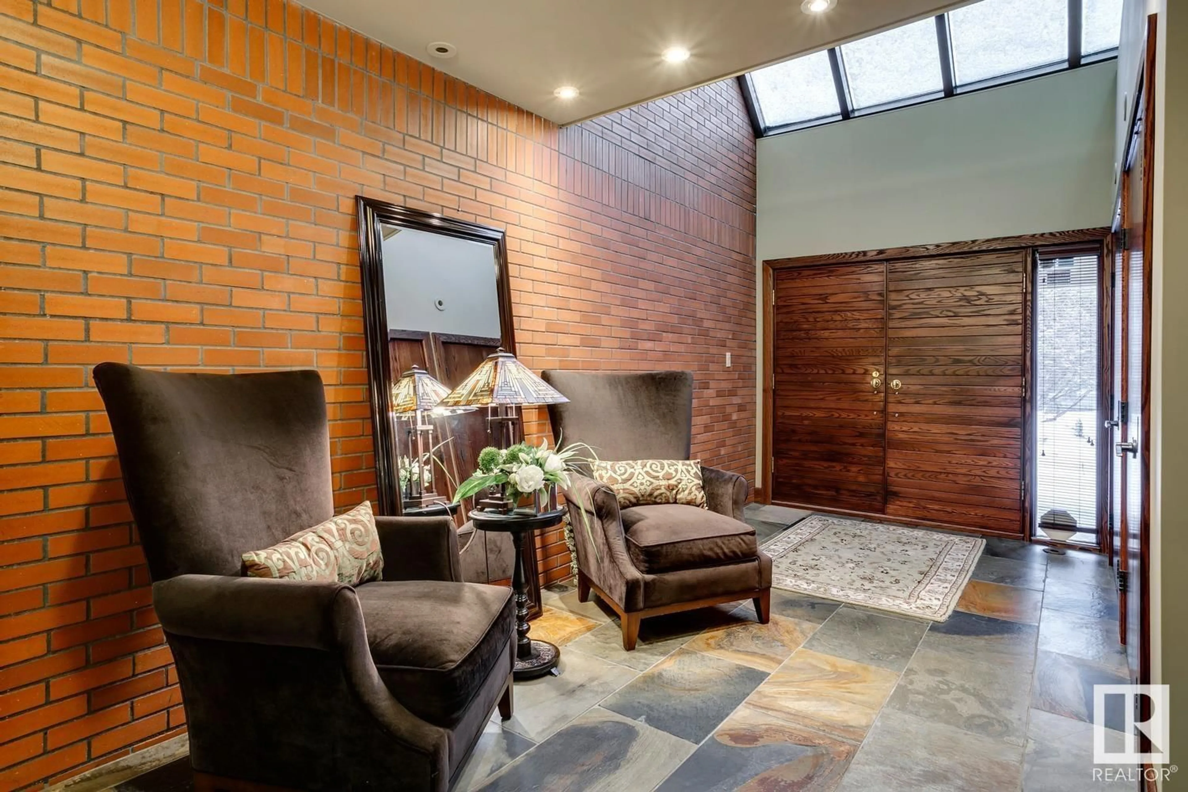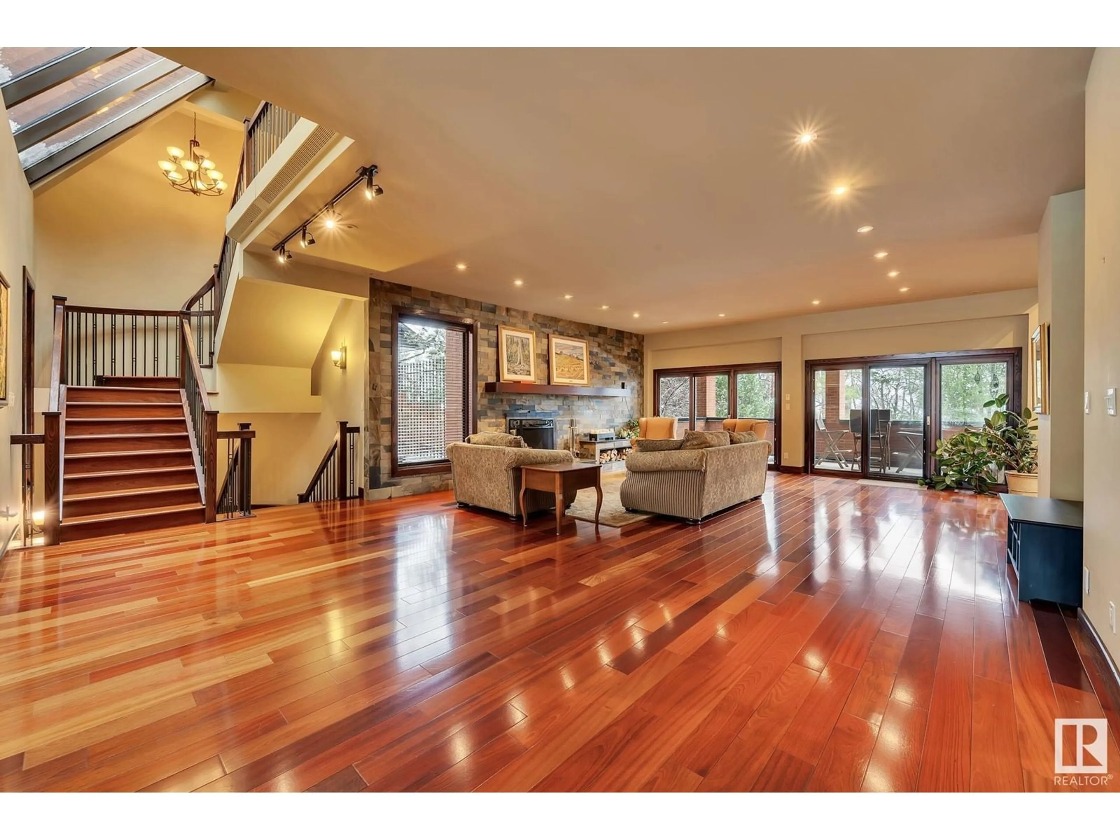87 WESTBROOK DR NW, Edmonton, Alberta T6J2C8
Contact us about this property
Highlights
Estimated ValueThis is the price Wahi expects this property to sell for.
The calculation is powered by our Instant Home Value Estimate, which uses current market and property price trends to estimate your home’s value with a 90% accuracy rate.Not available
Price/Sqft$516/sqft
Est. Mortgage$10,732/mo
Tax Amount ()-
Days On Market90 days
Description
WELCOME TO PRESTIGIOUS WESTBROOK ESTATES! This executive 7,532 sqft 2-storey walkout backing & facing the Whitemud Creek Ravine is on 0.45 acres & features 6 beds & 4.5 baths-perfect for every family. Stunning ravine views from every window of this home. The main floor features a beautifully upgraded custom kitchen featuring Viking range, SubZero refrigerator/drawer fridges in island & seating for 7. Soaring ceilings w. skylights & custom glass artwork. Cozy up around the fireplace in spacious family room w. access to the covered back deck for entertaining. A separate dining room, 1/2 bath & loads of closet space complete the main floor. Upstairs-4 beds+DEN & 3 full baths! The primary suite is the perfect oasis after a busy day-feat. steam shower, bright walk-in closet & private south facing ravine patio. Walk-out basement features 2 add'l beds, bath, bright gym space, bar area & large family room. OVERSIZED heated 5 car garage. Upgraded SBS roof & windows. Coveted schools down the street. Welcome home! (id:39198)
Property Details
Interior
Features
Upper Level Floor
Bedroom 2
9.3 m x 3.72 mBedroom 3
8.03 m x 3.13 mBedroom 4
5.95 m x 3.27 mPrimary Bedroom
6.61 m x 4.08 mExterior
Parking
Garage spaces 7
Garage type Attached Garage
Other parking spaces 0
Total parking spaces 7




