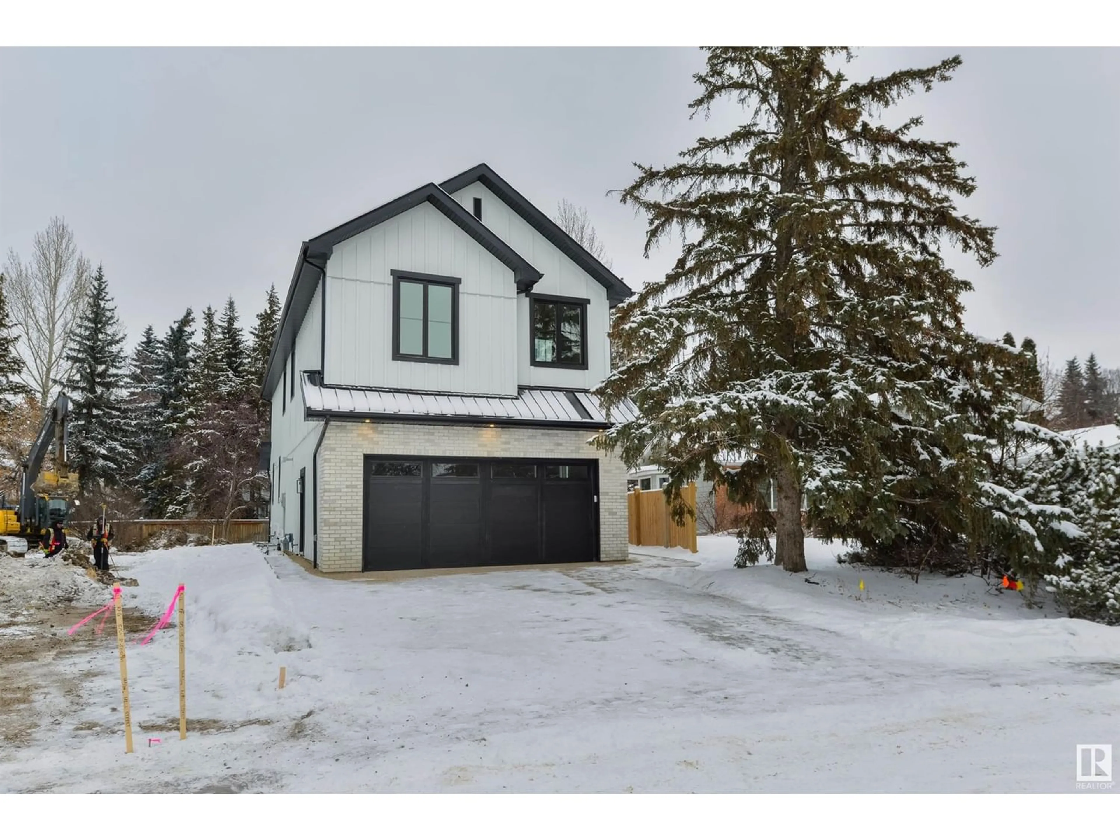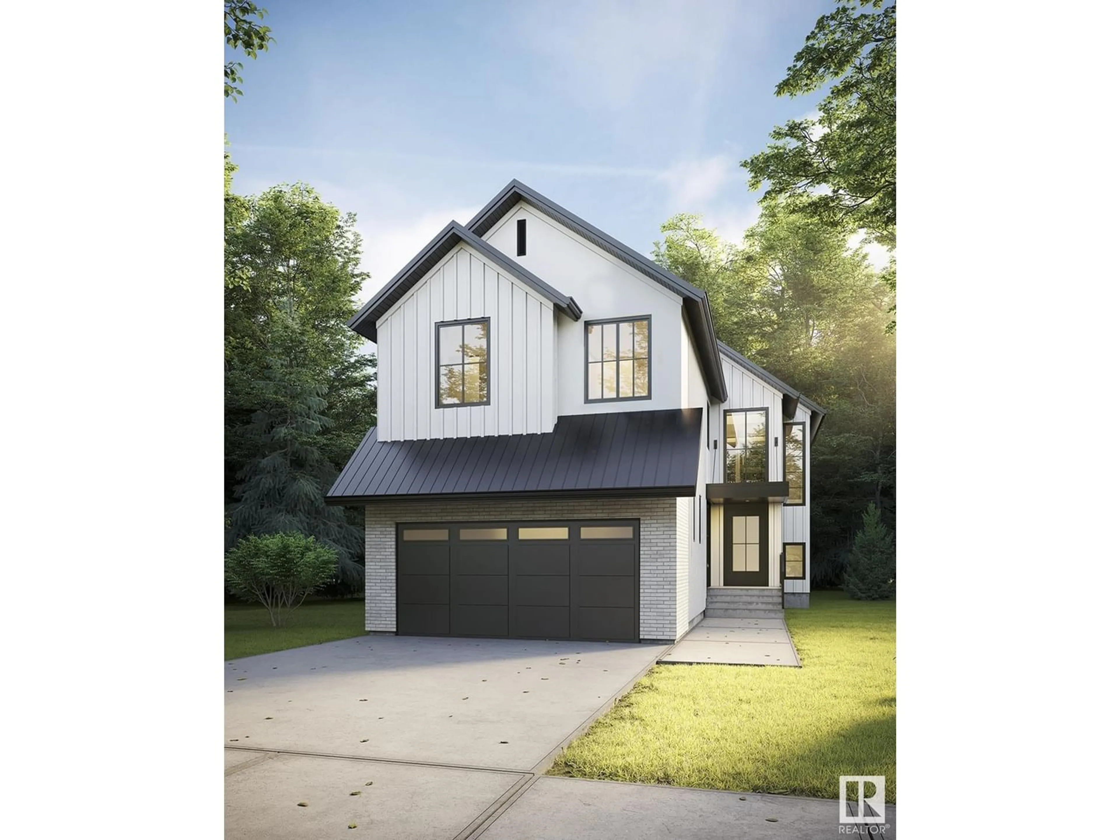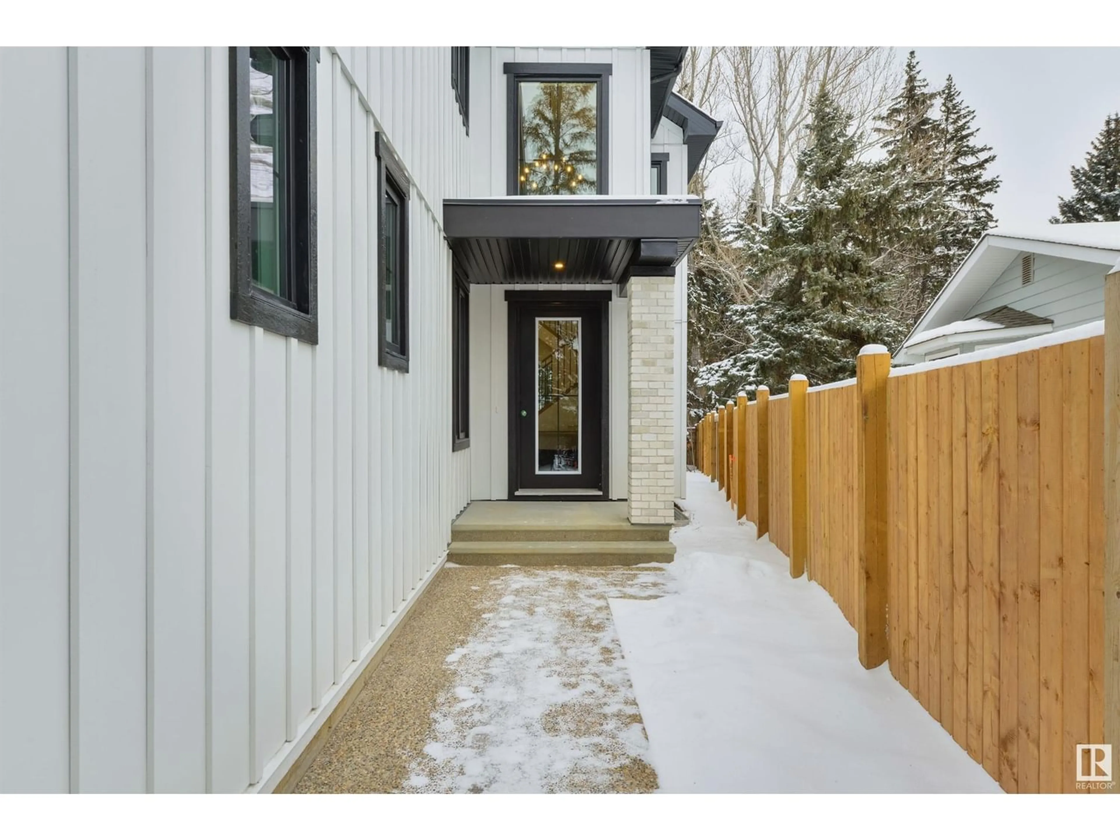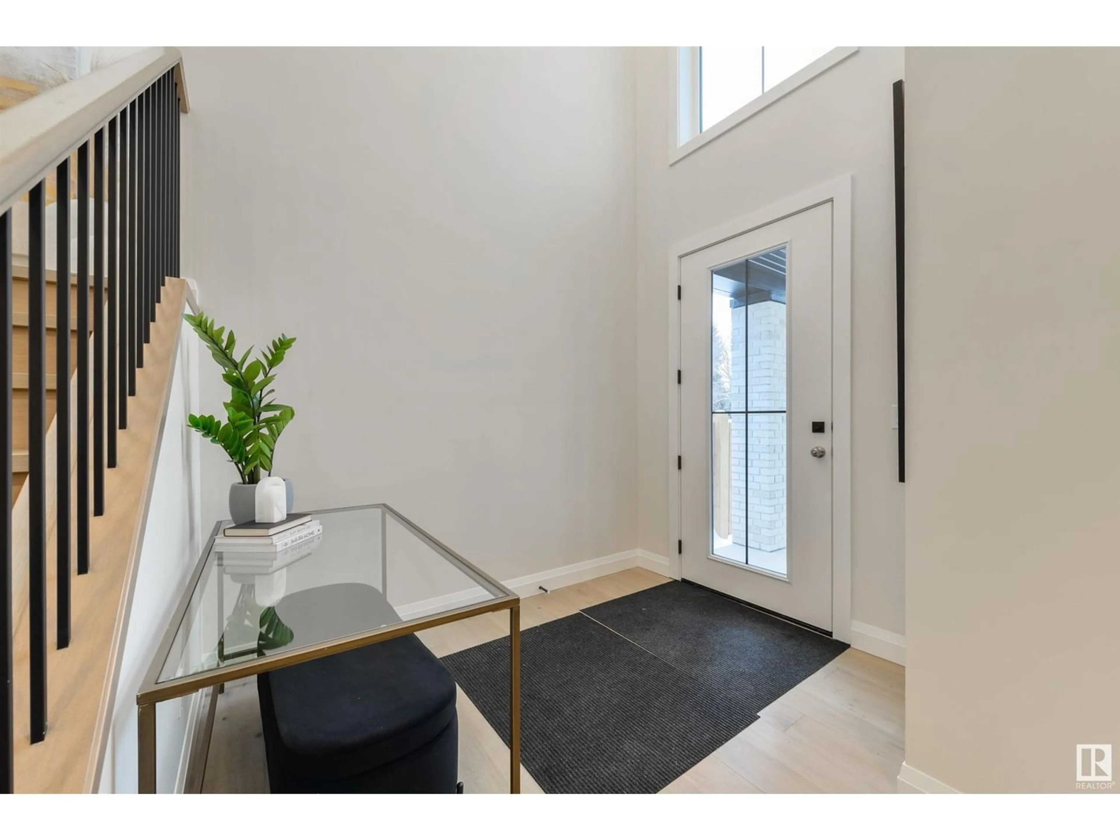6a Marlboro RD NW, Edmonton, Alberta T6J2C6
Contact us about this property
Highlights
Estimated ValueThis is the price Wahi expects this property to sell for.
The calculation is powered by our Instant Home Value Estimate, which uses current market and property price trends to estimate your home’s value with a 90% accuracy rate.Not available
Price/Sqft$592/sqft
Est. Mortgage$7,430/mo
Tax Amount ()-
Days On Market43 days
Description
Welcome to your dream home in Westbrook Estates! Boasting over 4000sf of developed space, including a fully finished basement and a rare TRIPLE TANDEM GARAGE. Experience wow factor with 10 ft ceilings on the main floor, soaring 12 ft vaulted ceilings on the upper level, and expansive windows flooding the space with natural light. The entrance welcomes you with a 22ft open to below space. The main floor unfolds seamlessly, featuring a den/office and an open-concept kitchen, living, and dining space. The mudroom cleverly leads to a pantry with full cabinetry. Ascend to the upper level to discover the dreamy primary suite with a beautiful ensuite and a convenient wet bar. Three additional bedrooms, one with its own ensuite, and a bonus room complete this level. Venture down to the basement for a fifth bedroom, and a fifth bath, large family room and wet bar. Your dream home is taking shape on one of the most sought-after lots in Westbrook Estates. Secure your place in this exceptional community— (id:39198)
Property Details
Interior
Features
Basement Floor
Family room
Bedroom 5
Property History
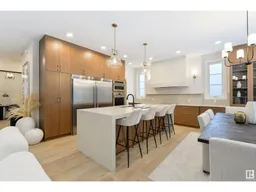 71
71

