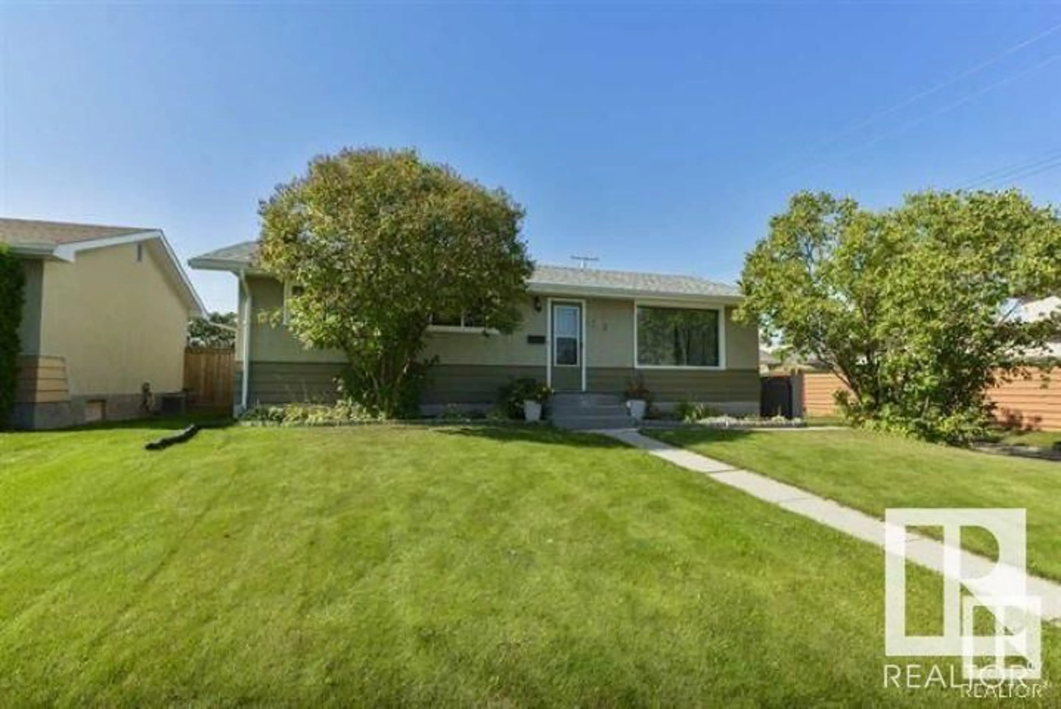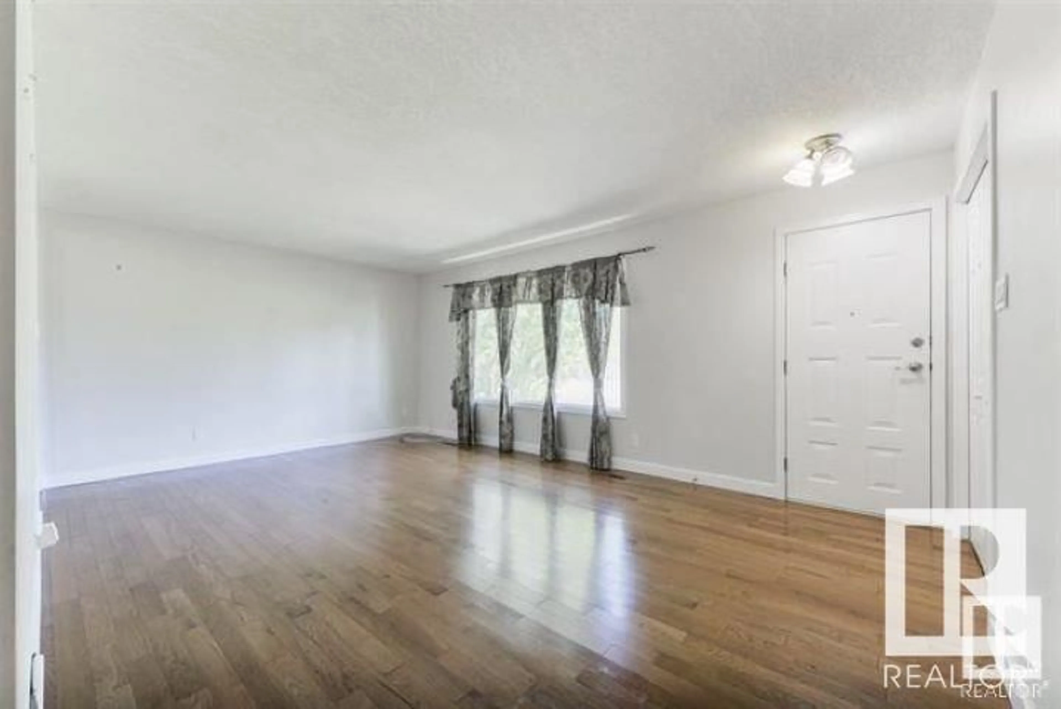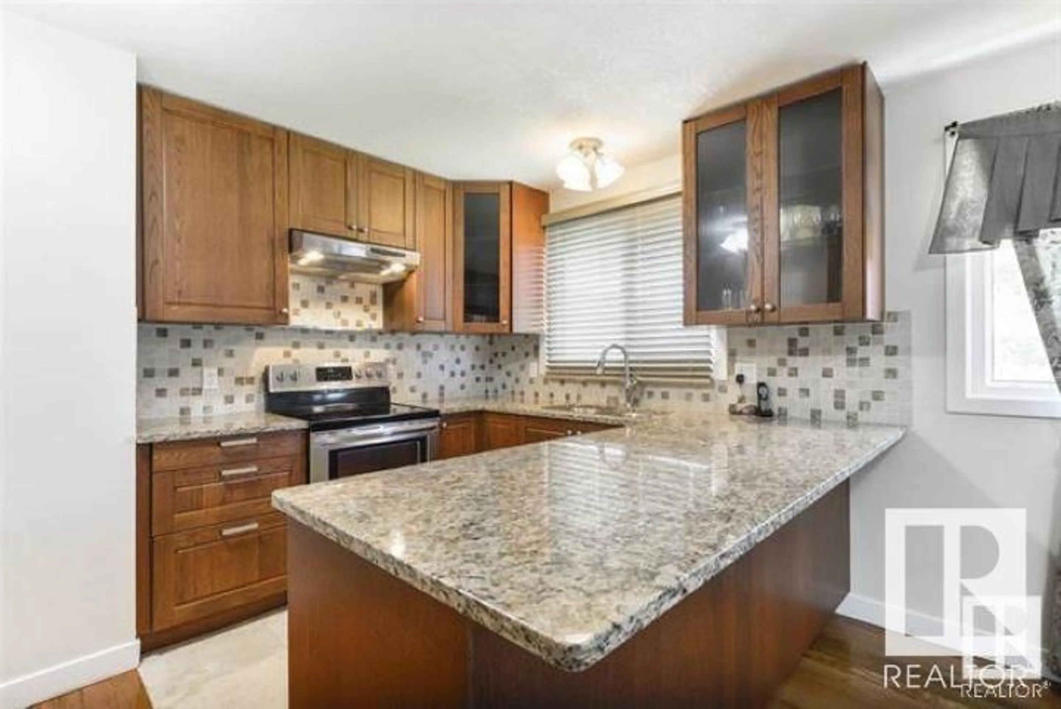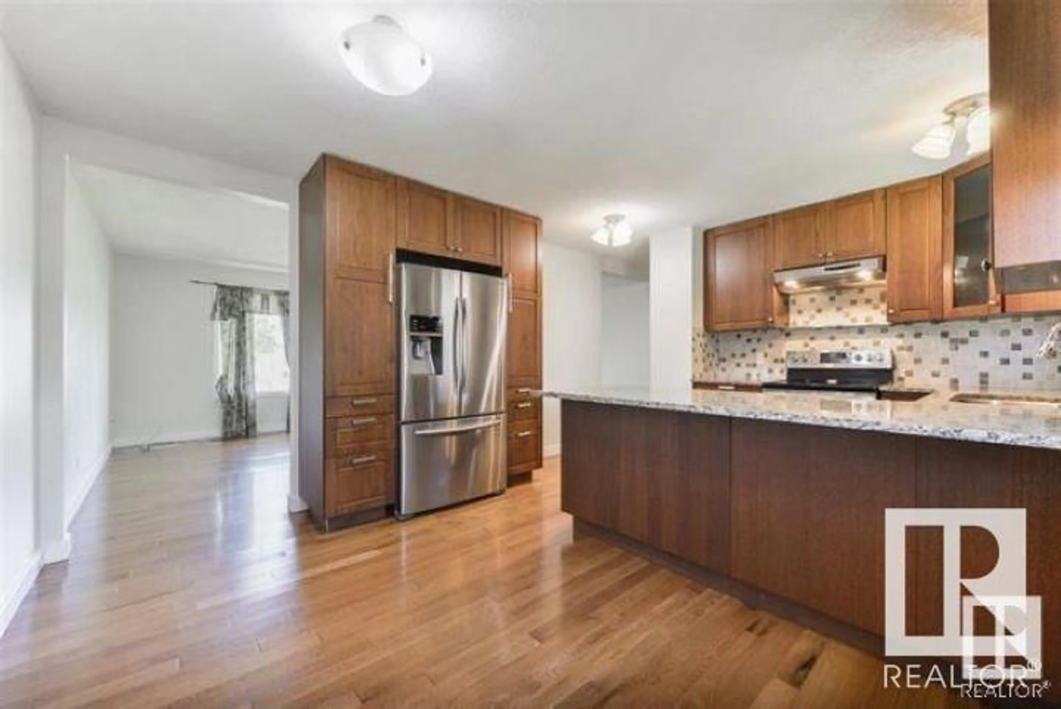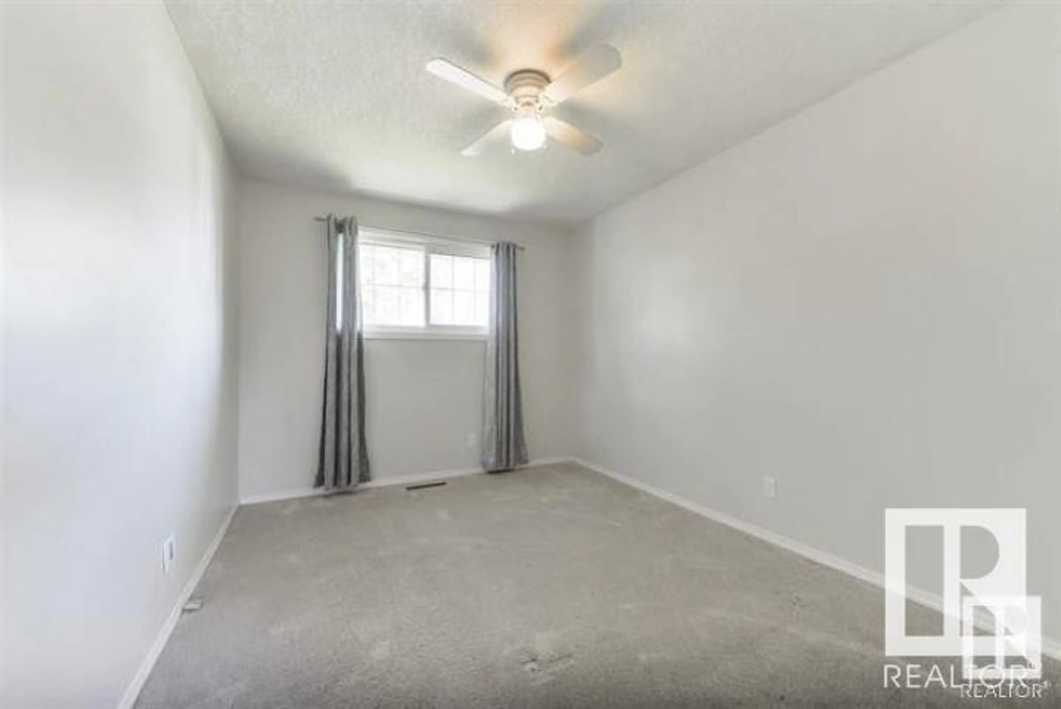9326 168 ST NW, Edmonton, Alberta T5R2W3
Contact us about this property
Highlights
Estimated ValueThis is the price Wahi expects this property to sell for.
The calculation is powered by our Instant Home Value Estimate, which uses current market and property price trends to estimate your home’s value with a 90% accuracy rate.Not available
Price/Sqft$380/sqft
Est. Mortgage$1,718/mo
Tax Amount ()-
Days On Market5 days
Description
STUNNING HOME in the highly sought-after West Meadowlark Park community! This renovated 1,050 sq. ft. bungalow sits on a 50 ft x 110 ft. CORNER LOT, offering ample space and privacy or MULTI-FAMILY DEVELOPMENT opportunity. The home boasts 3 spacious bedrooms and 2 bathrooms with modern updates throughout. Recent upgrades include newer roof shingles, windows, granite countertops in the kitchen, hardwood flooring, stainless steel appliances, and a high-efficiency furnace. Enjoy outdoor living with a sunny west-facing backyard, perfect for BBQs, and a double car garage to keep your vehicles protected. The fully fenced yard with maintenance-free gates offers security for children and pets. The adjacent alley enhances privacy and space, making this property even more desirable. With easy access to transit, the new LRT, highways, parks, schools, and West Edmonton Mall, this home is the perfect blend of comfort and convenience. Move in and make it yours today! (id:39198)
Property Details
Interior
Features
Basement Floor
Family room
5.66 m x 3.53 mDen
3.48 m x 3.56 mGames room
2.26 m x 4.88 mLibrary
2.26 m x 3.58 m
