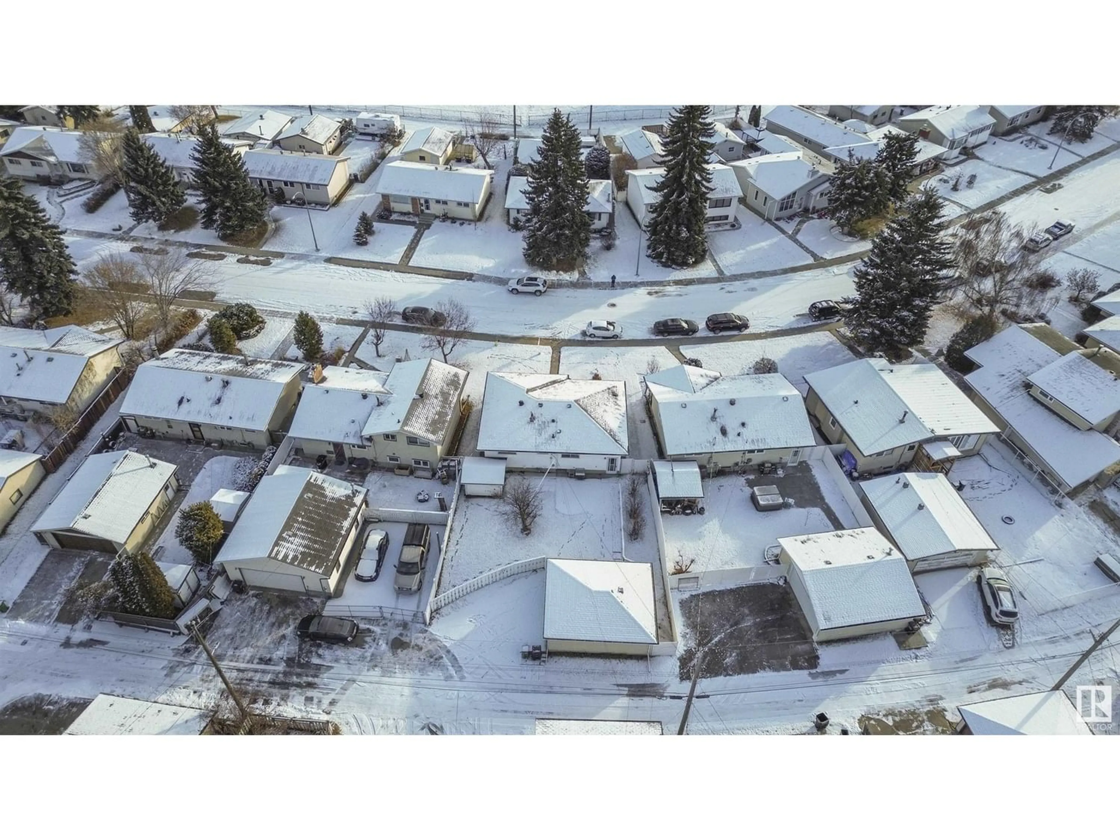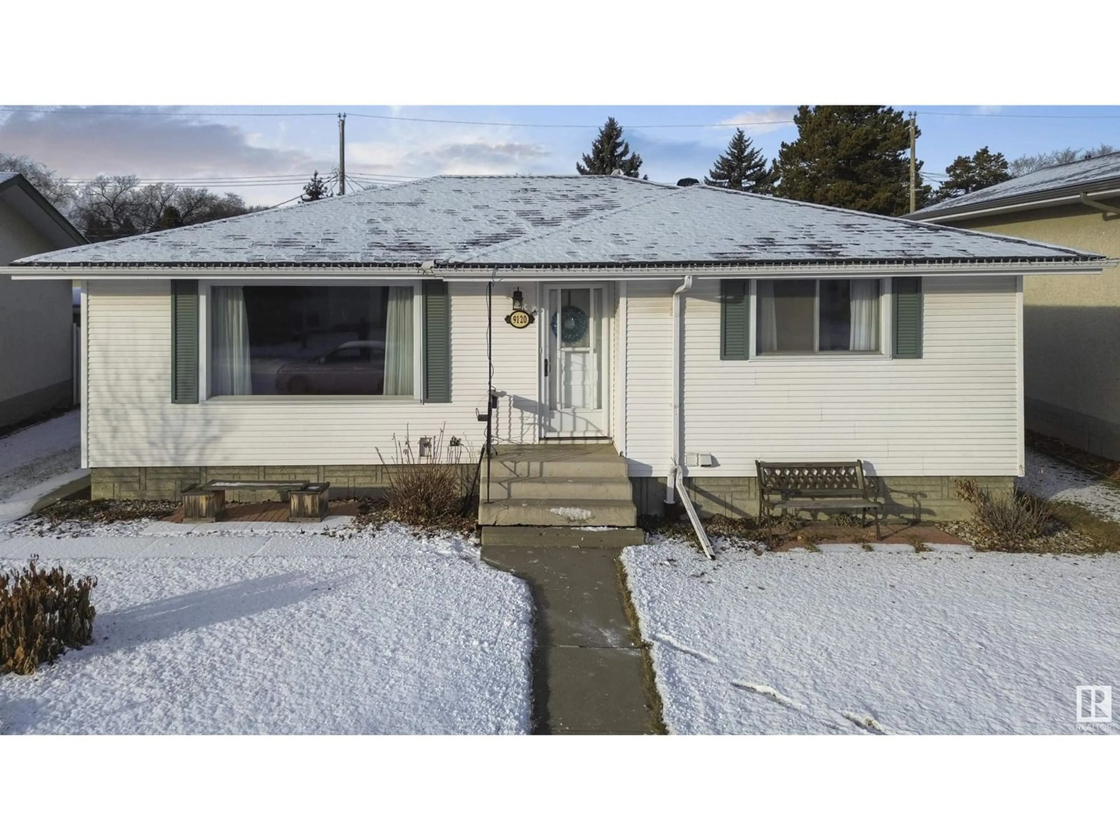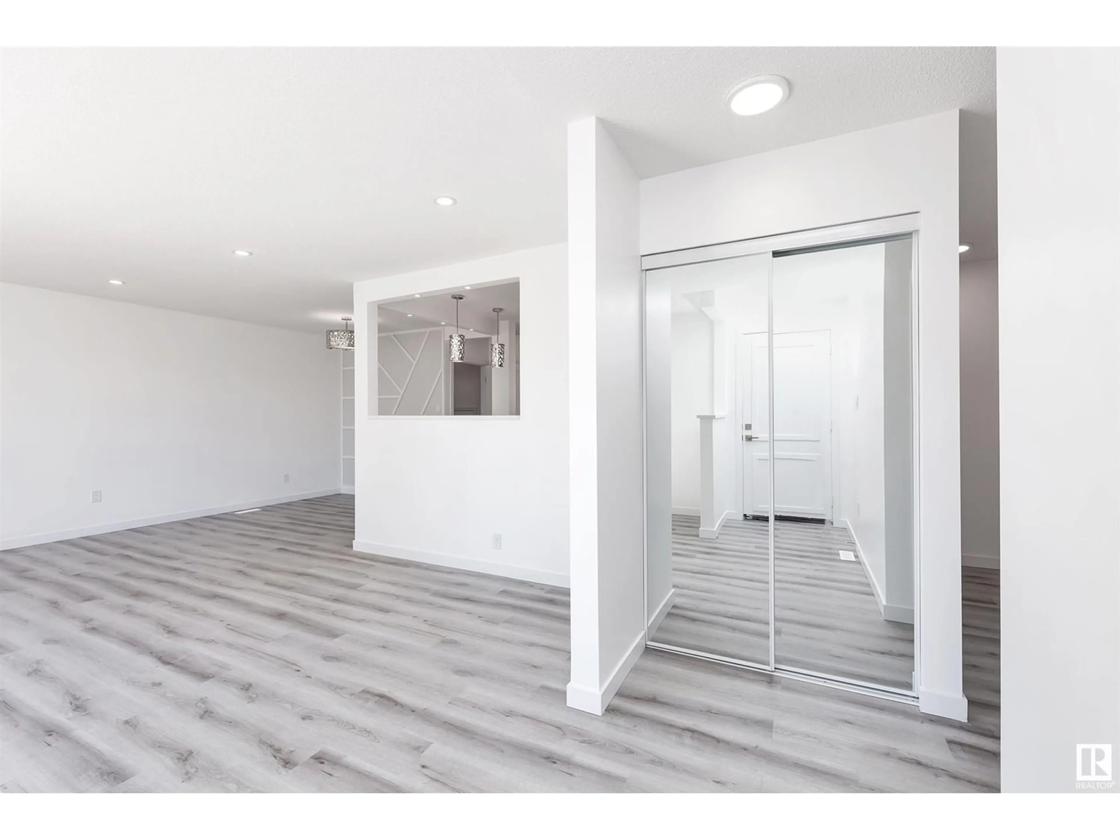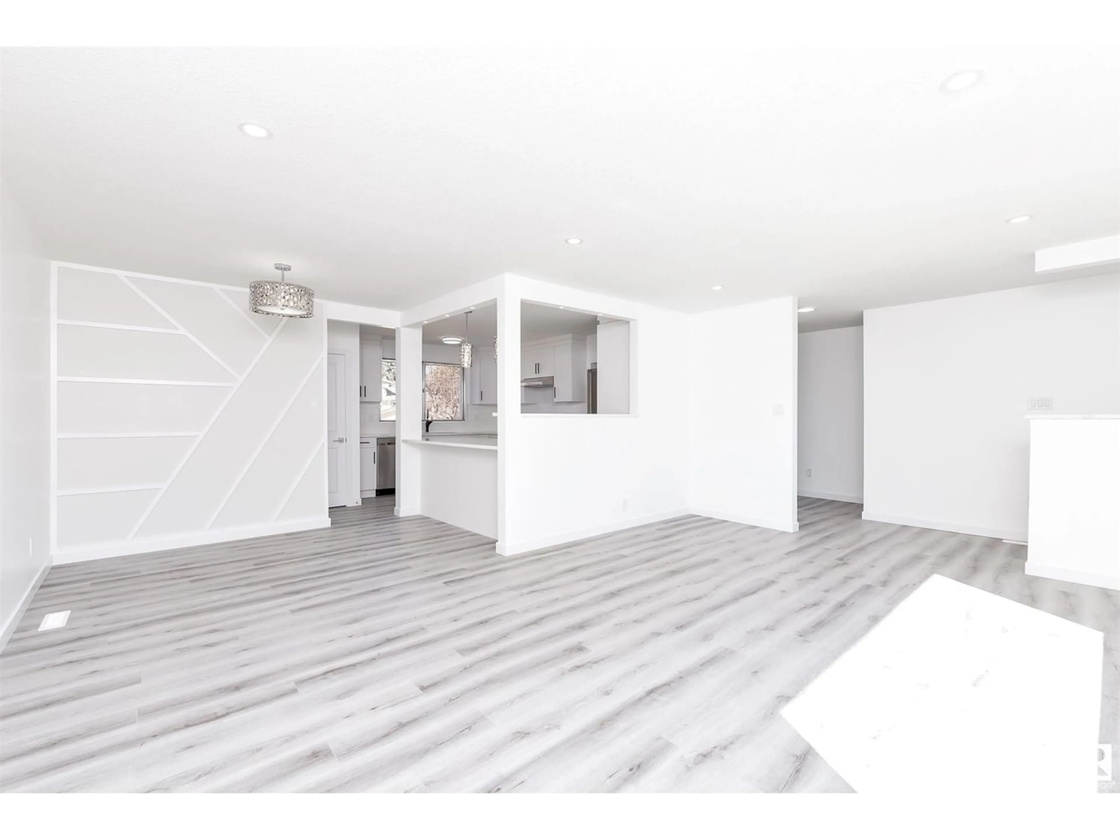9120 167 ST NW, Edmonton, Alberta T5R2T9
Contact us about this property
Highlights
Estimated ValueThis is the price Wahi expects this property to sell for.
The calculation is powered by our Instant Home Value Estimate, which uses current market and property price trends to estimate your home’s value with a 90% accuracy rate.Not available
Price/Sqft$327/sqft
Est. Mortgage$1,610/mo
Tax Amount ()-
Days On Market356 days
Description
Welcome Home. Beautifully renovated move-in ready 3-bedroom bungalow, nestled in West Meadowlark Park. Enjoy the convenience of proximity to West Edmonton Mall, Misericordia Hospital, schools, bus routes, and the upcoming LRT stationall within walking distance. The house is set on a spacious 5868 sq ft lot. The main floor boasts a refreshed living area, a brand-new kitchen equipped with stainless steel appliances and quartz countertops, a master bedroom with a half-bath, two additional rooms, and a full bathroom. AND MAIN FLOOR LAUNDRY, plus a second set of units below. The separate entry to the partially finished basement paves the way for future development to fit your needs, and a double oversized insulated detached garage completes the property. Recent renovations include a fresh coat of paint, a modernized kitchen, updated lighting and plumbing fixtures, new flooring, two new garage doors (to be installed by the buyer) included and much more. (id:39198)
Property Details
Interior
Features
Main level Floor
Living room
Bedroom 3
Dining room
Kitchen




