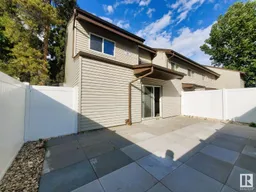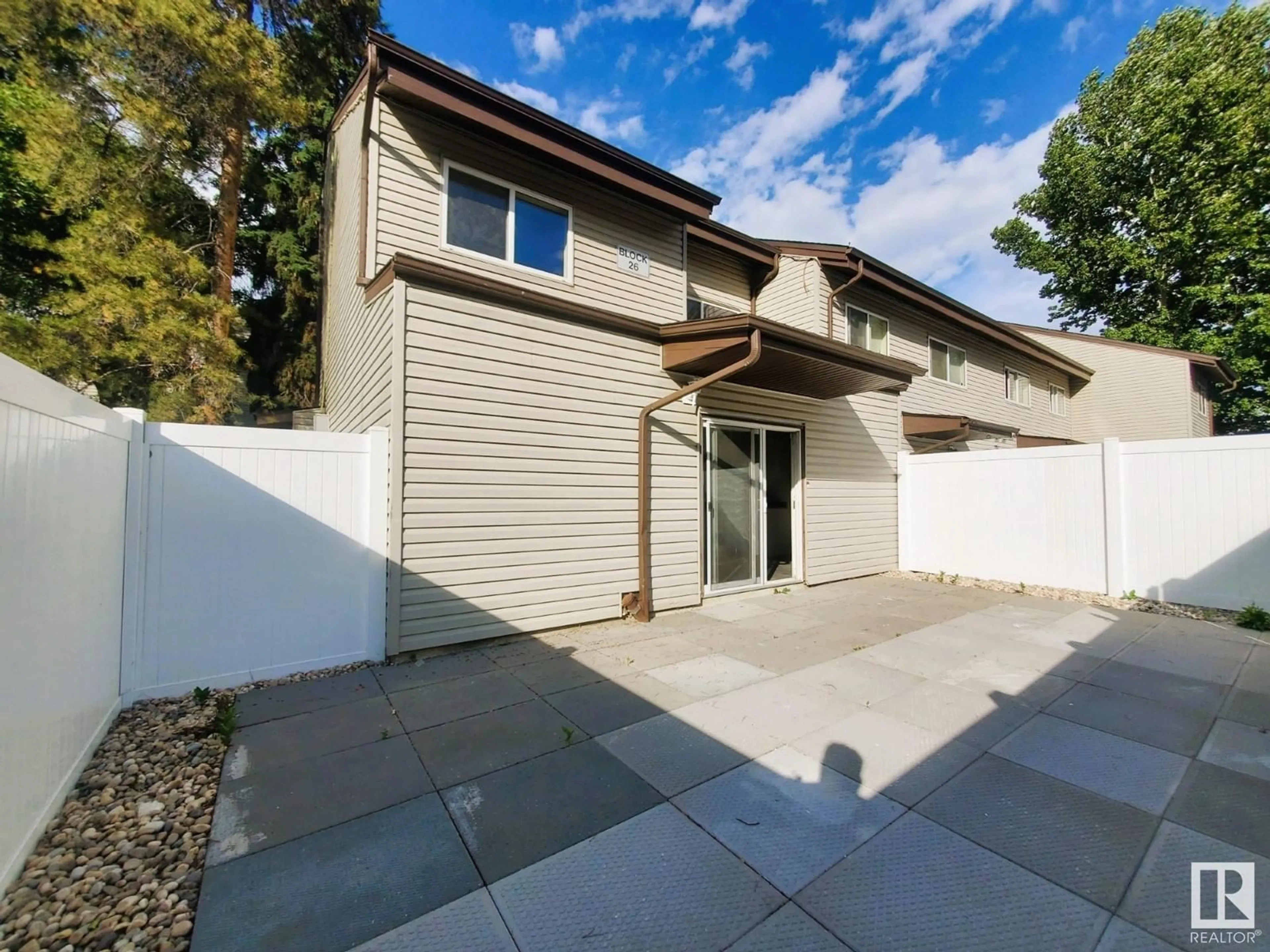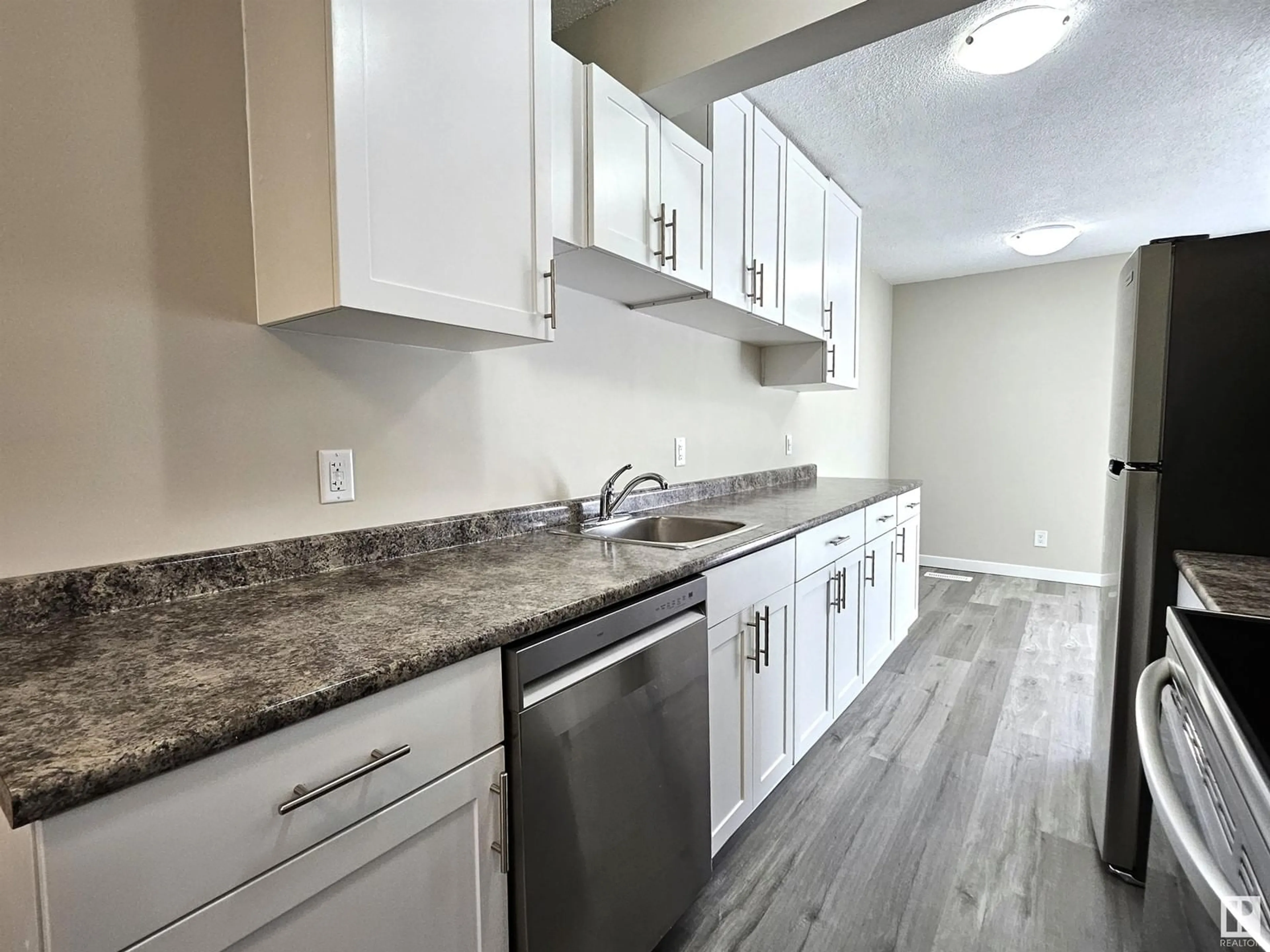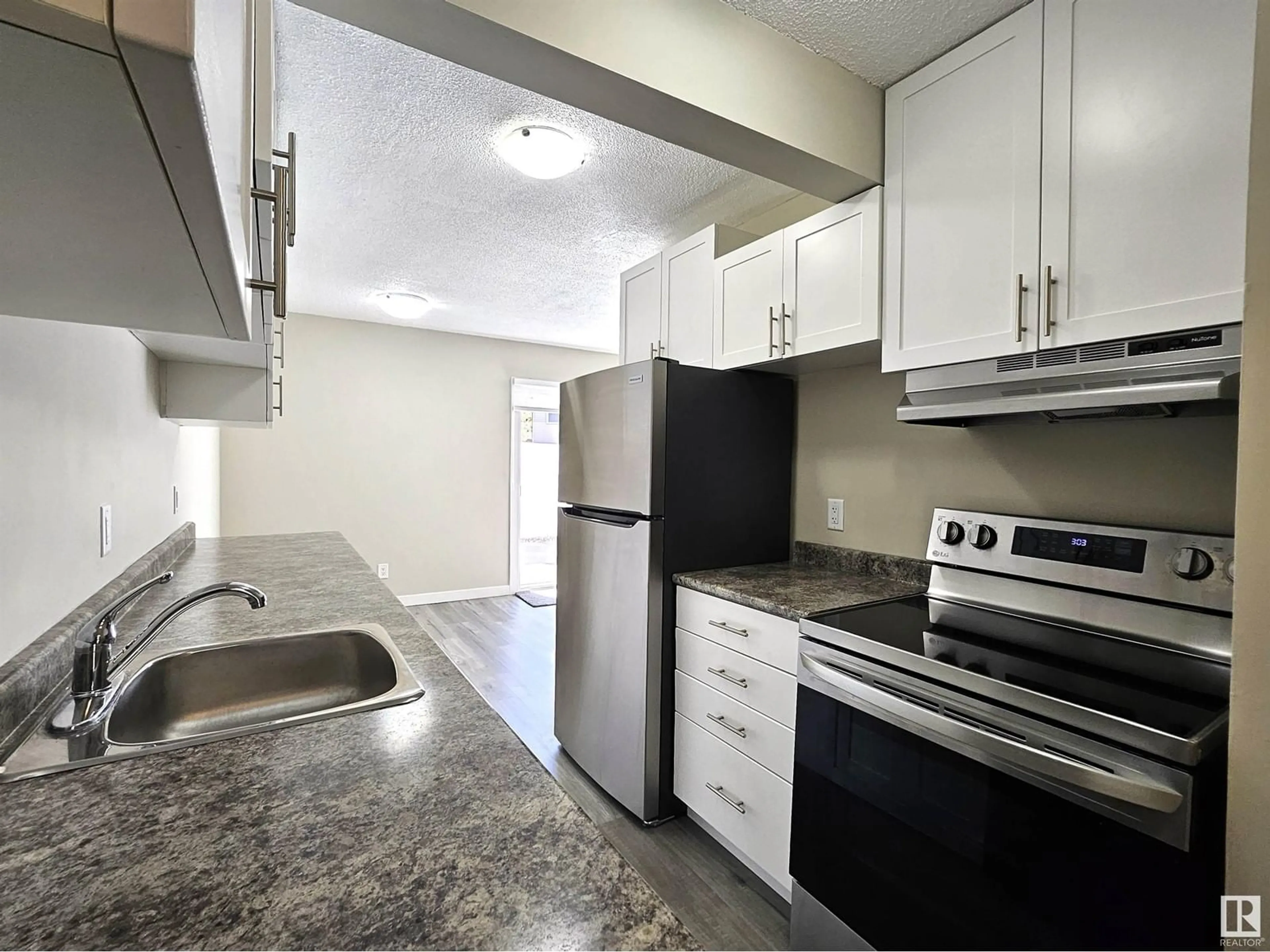26A MEADOWLARK VG NW, Edmonton, Alberta T5R5X4
Contact us about this property
Highlights
Estimated ValueThis is the price Wahi expects this property to sell for.
The calculation is powered by our Instant Home Value Estimate, which uses current market and property price trends to estimate your home’s value with a 90% accuracy rate.Not available
Price/Sqft$171/sqft
Est. Mortgage$1,073/mth
Maintenance fees$297/mth
Tax Amount ()-
Days On Market9 days
Description
Welcome to your dream home! This stunningly renovated 3-storey townhouse offers nearly 1,500 sq.ft. of modern living space, perfect for first-time buyers, growing families, or savvy investors. The bright and airy main floor features an open-concept design, a spacious living room, a brand-new kitchen with sleek stainless steel appliances, endless counter space, a convenient laundry room, and a half bath. On the second level, you'll find an oversized master bedroom with his-and-her closets, a large second bedroom, and a beautifully renovated 4pc bathroom. The third floor boasts a versatile loft, ideal as a third bedroom, second living area, or home office. With brand-new light fixtures, zebra blinds, and ample hidden storage throughout, this home has all the finishing touches. Step outside into your expansive, south-facing, fenced backyardperfect for kids, pets, or hosting summer get-togethers! Located just steps from the upcoming LRT station, Misercordia Hospital, schools, and West Edmonton Mall (id:39198)
Property Details
Interior
Features
Main level Floor
Living room
Dining room
Kitchen
Family room
Exterior
Parking
Garage spaces 1
Garage type Parking Pad
Other parking spaces 0
Total parking spaces 1
Condo Details
Amenities
Vinyl Windows
Inclusions
Property History
 22
22


