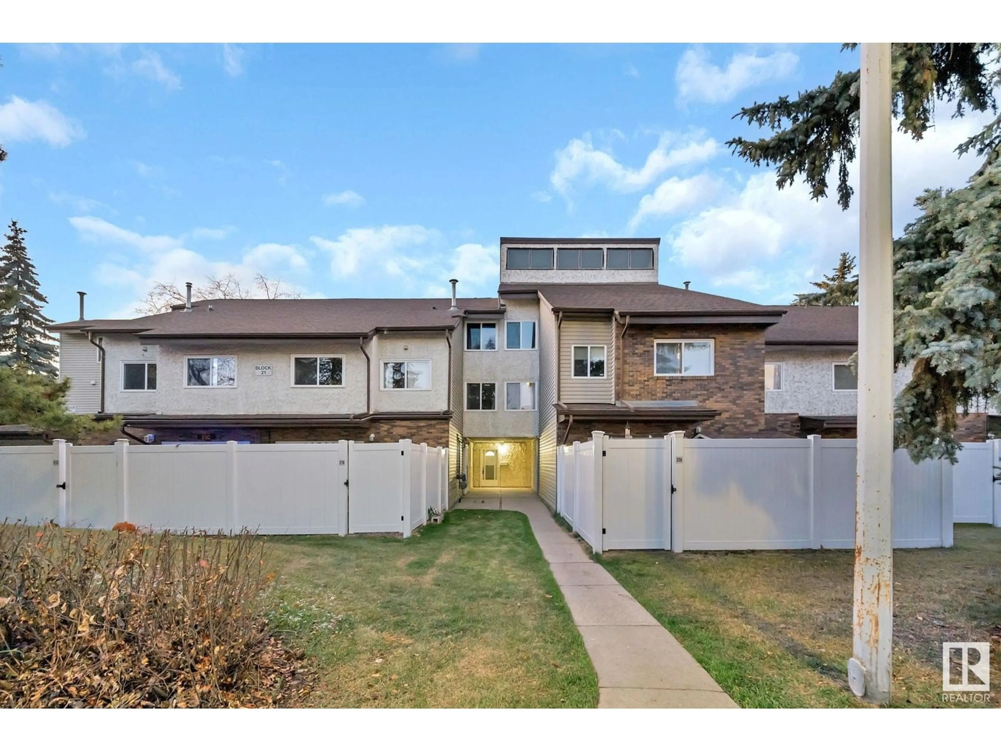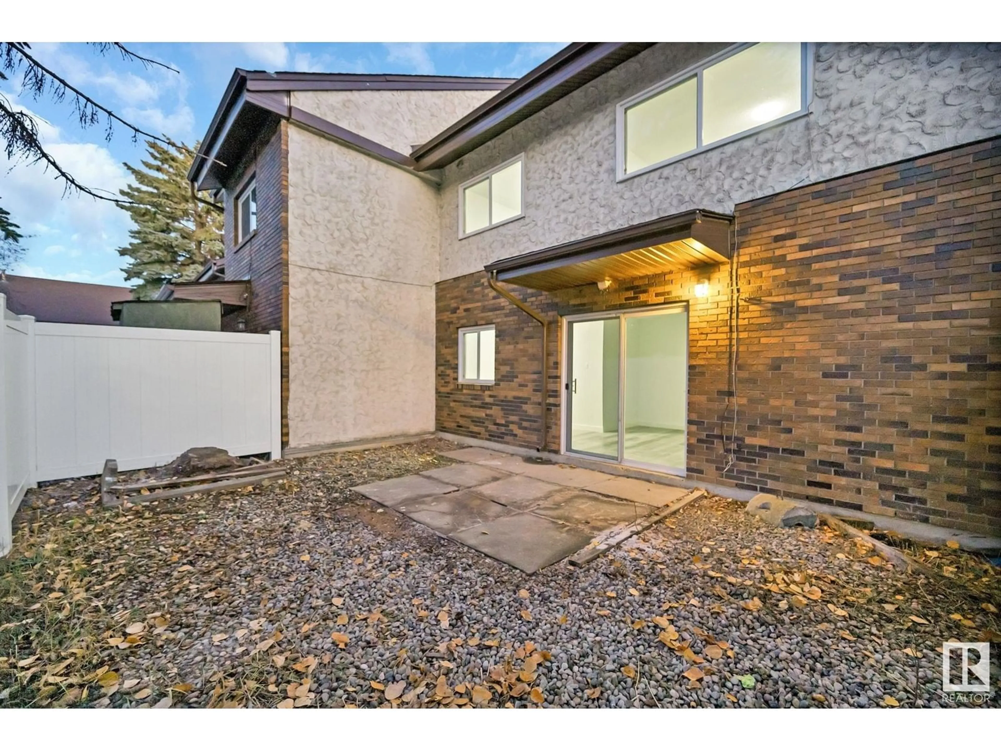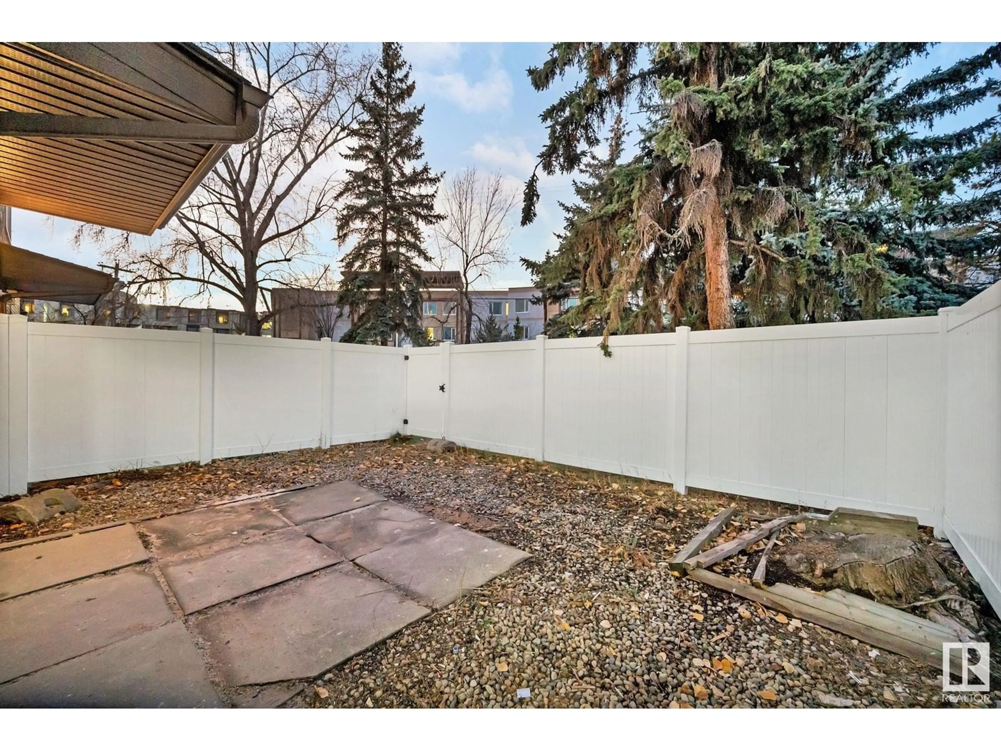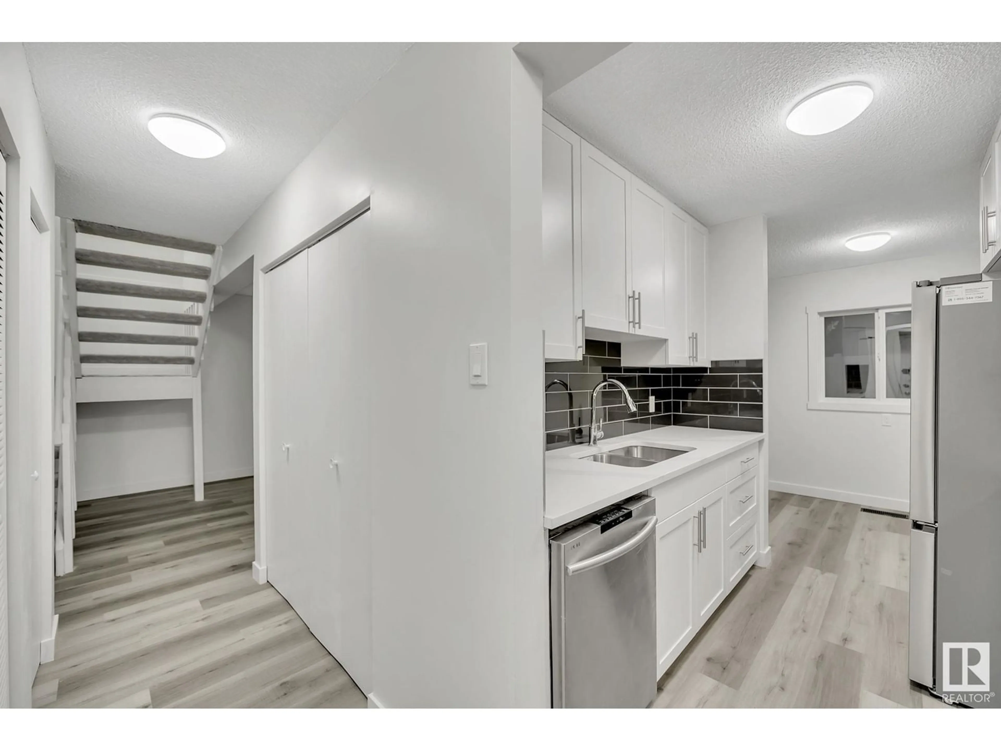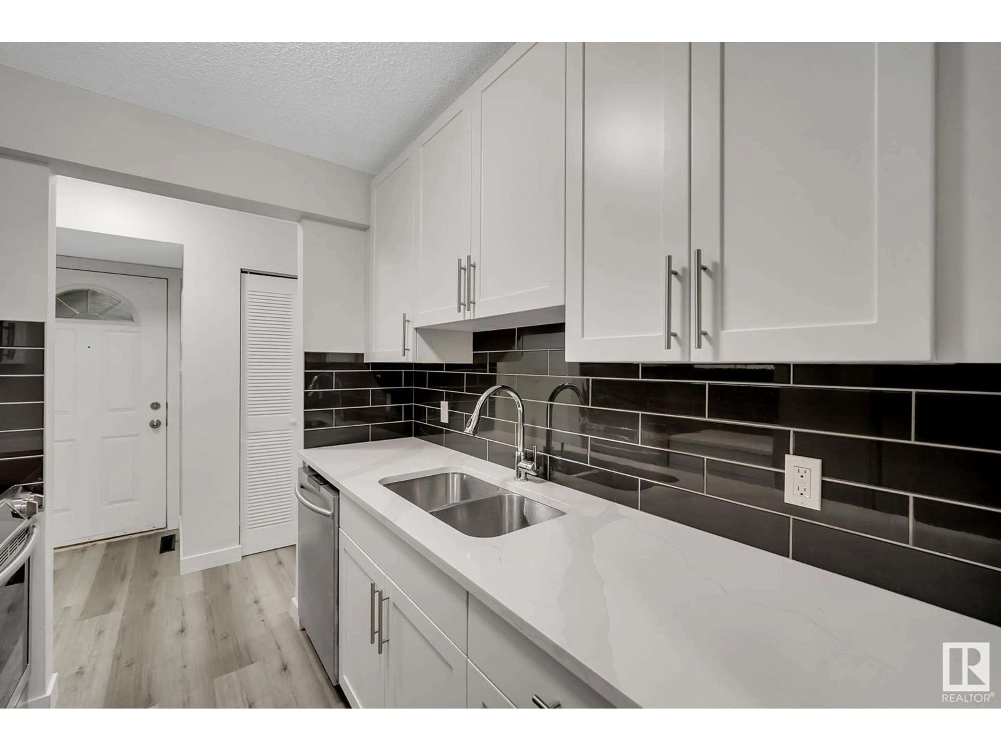21E MEADOWLARK VG NW, Edmonton, Alberta T5R5X3
Contact us about this property
Highlights
Estimated ValueThis is the price Wahi expects this property to sell for.
The calculation is powered by our Instant Home Value Estimate, which uses current market and property price trends to estimate your home’s value with a 90% accuracy rate.Not available
Price/Sqft$183/sqft
Est. Mortgage$880/mo
Maintenance fees$223/mo
Tax Amount ()-
Days On Market25 days
Description
TAKE A LOOK AT THIS RENOVATED 2 BEDROOM + DEN Townhome in the west end for only $207,900! Featuring: NEW KITCHEN, BATHROOM, FLOORING, PAINT, APPLIANCES, LIGHT FIXTURES - it is all new!! There is over 1000 sq ft of your very own space to relax and enjoy AND a fenced back yard for the kids or dog to play! You are minutes away from WEM, the Misericordia Hospital, Aleda Patterson K-6 School, JP High School, the new LRT line, Whitemud and all the other amenities you need! Don't let this one vanish before your eyes...... (id:39198)
Property Details
Interior
Features
Main level Floor
Dining room
2.42 m x 2.13 mKitchen
2.47 m x 2.27 mLiving room
4.88 m x 4.78 mExterior
Parking
Garage spaces 1
Garage type Stall
Other parking spaces 0
Total parking spaces 1
Condo Details
Inclusions

