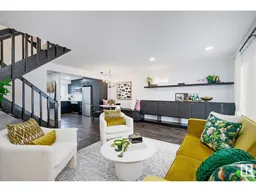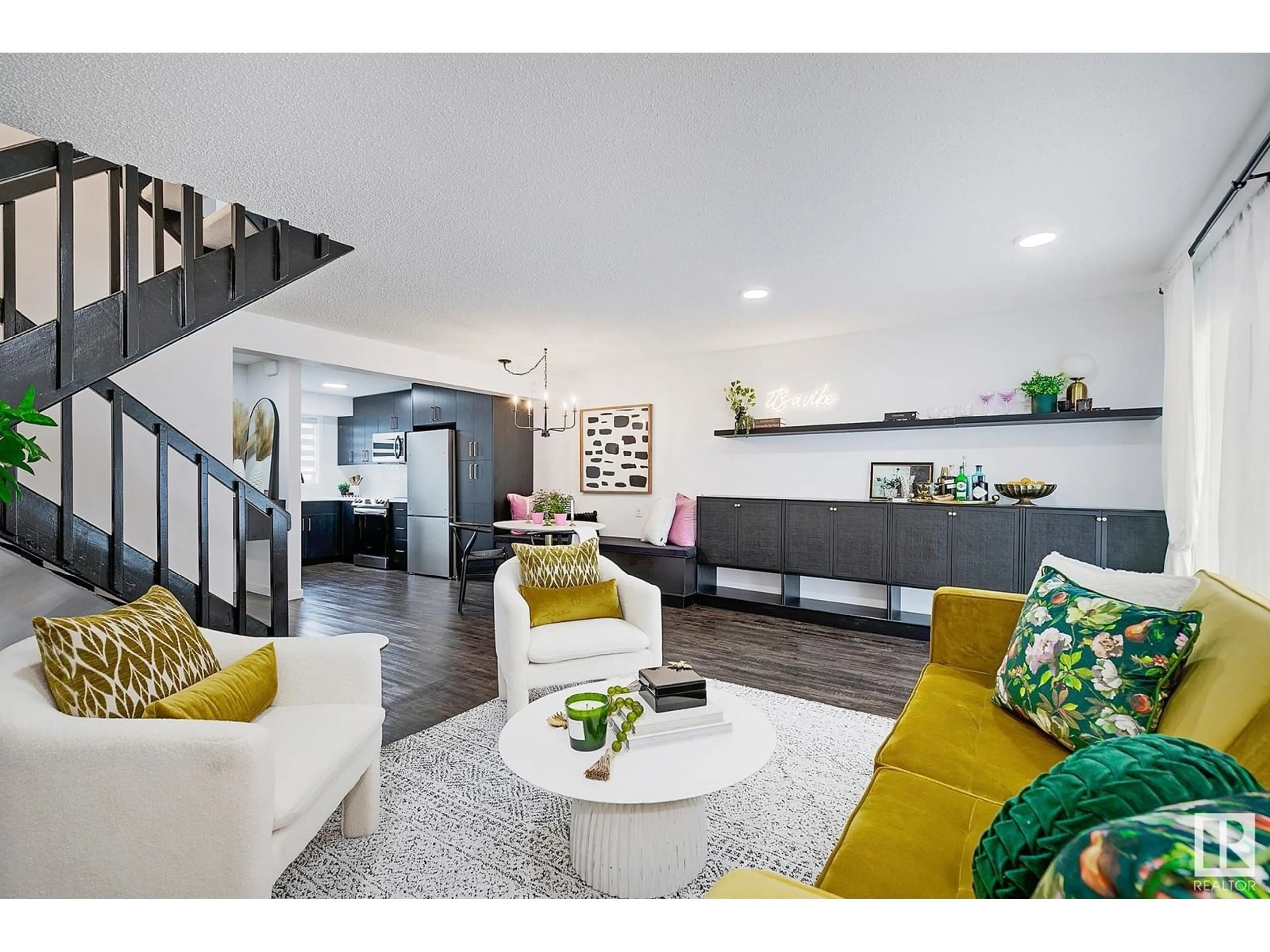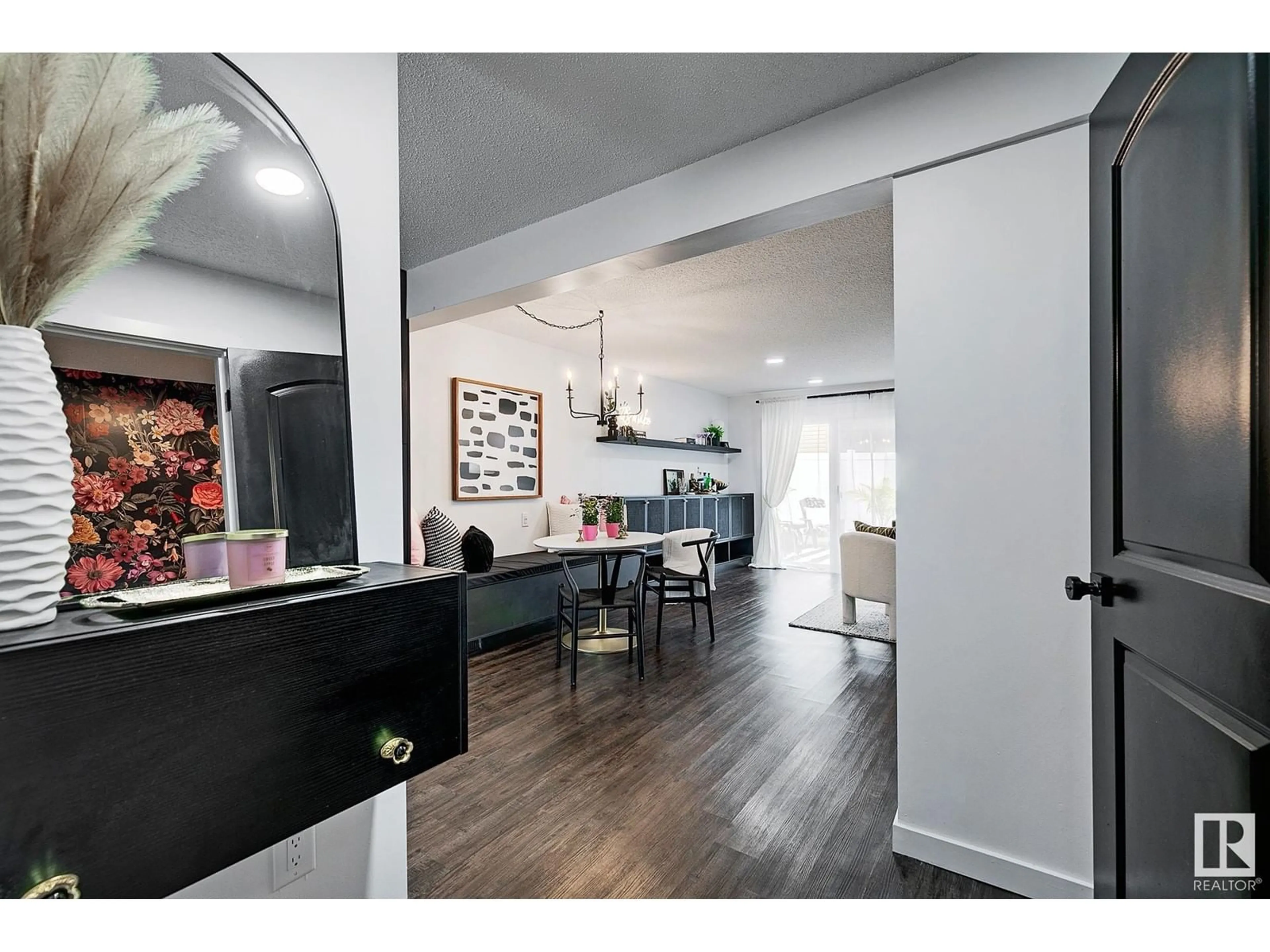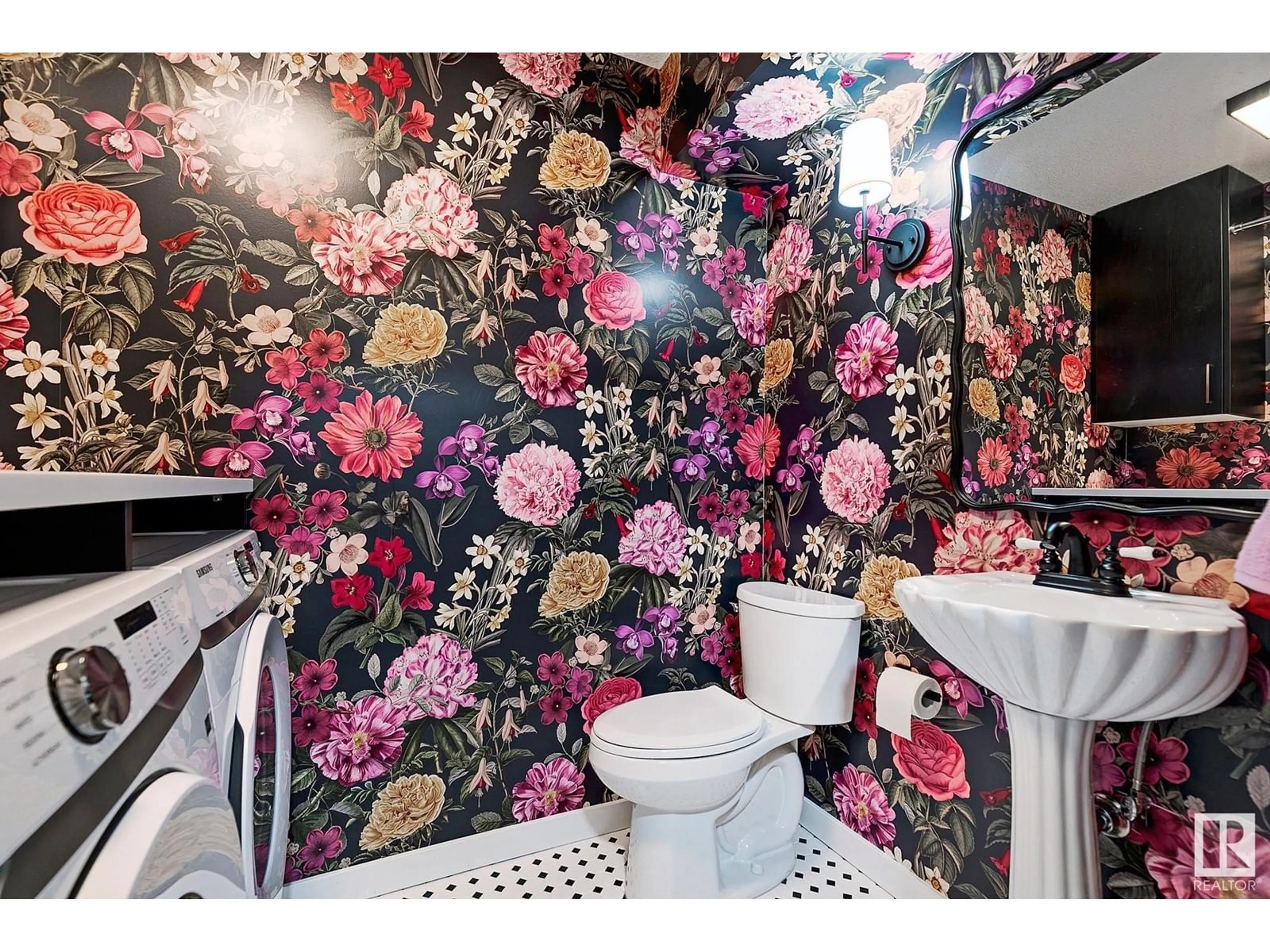19F MEADOWLARK VG NW, Edmonton, Alberta T5R5X3
Contact us about this property
Highlights
Estimated ValueThis is the price Wahi expects this property to sell for.
The calculation is powered by our Instant Home Value Estimate, which uses current market and property price trends to estimate your home’s value with a 90% accuracy rate.Not available
Price/Sqft$173/sqft
Est. Mortgage$1,138/mth
Maintenance fees$315/mth
Tax Amount ()-
Days On Market10 days
Description
MOVE IN & POUR COCKTAILS! Experience the elegance of this NEW contemporary kitchen w/modern black cabinets, Corian counters, classic white backsplash & sleek stainless appliances.Custom built-ins seamlessly combine exceptional function w/elegant design. Dining area has banquette style bench for additional comfort. Living room offers family space complete w/new pot lights & free standing ornamental fireplace. Patio doors lead to serene sun soaked SW facing backyard w/ no maintenance fencing. Double duty 2pce bath cleverly integrates laundry complete w/cabinetry, folding counter & space for hanging - beautifully accented w/stylish floral wallpaper adding a unique touch. Upstairs houses 3 bedrooms including a cosmopolitan master. The sophisticated main bath has black & white tile, gold fixtures & modern cabinetry. Upper level offers a versatile loft space w/custom built-in shelves & vaulted ceiling. Featuring A/C, NEW furnace & HWT, plus upgraded electrical! SEE IT BEFORE ITS GONE! (id:39198)
Property Details
Interior
Features
Main level Floor
Living room
Dining room
Kitchen
Condo Details
Amenities
Vinyl Windows
Inclusions
Property History
 29
29


