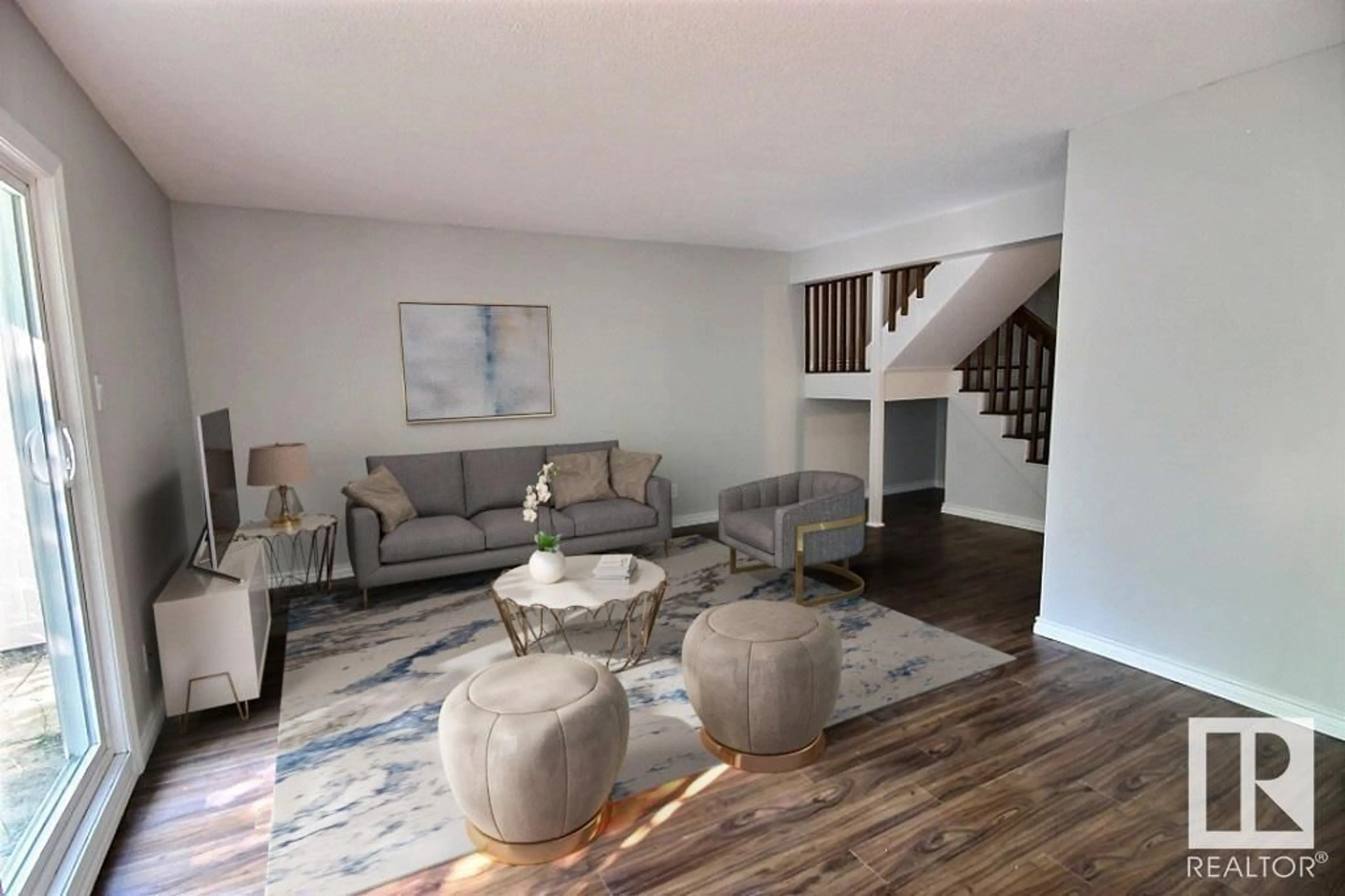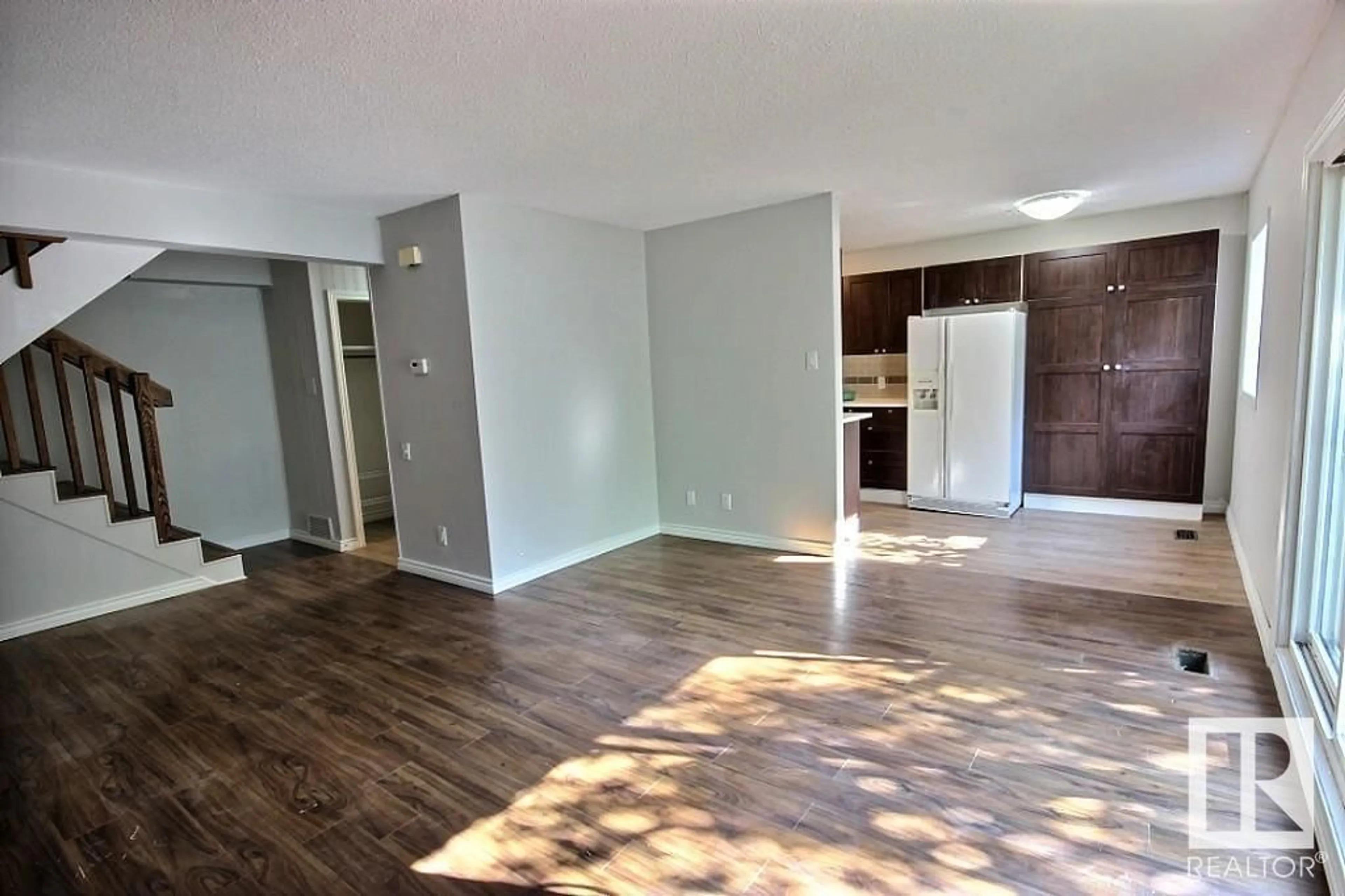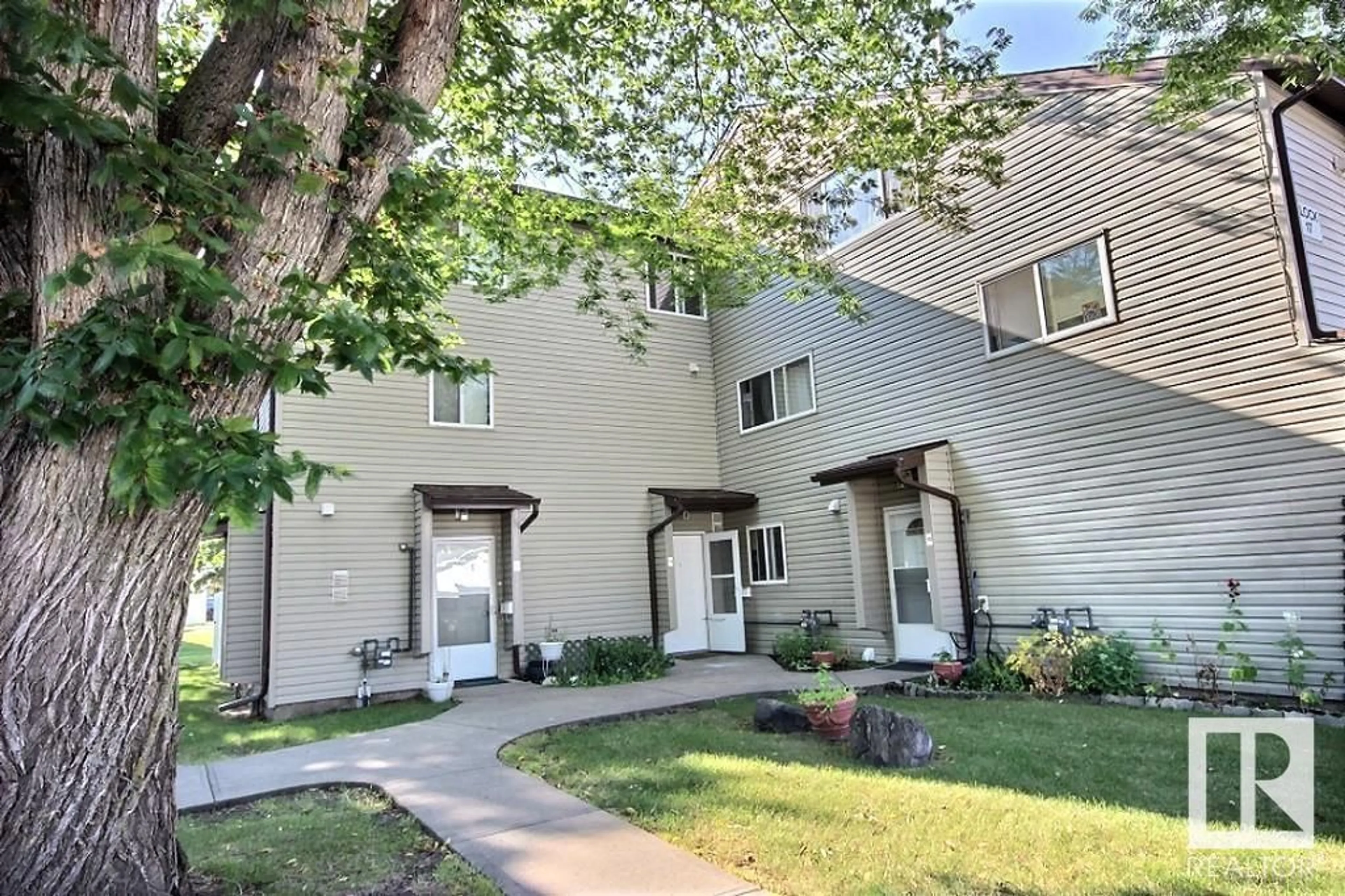17B MEADOWLARK VG NW, Edmonton, Alberta T5R5X3
Contact us about this property
Highlights
Estimated ValueThis is the price Wahi expects this property to sell for.
The calculation is powered by our Instant Home Value Estimate, which uses current market and property price trends to estimate your home’s value with a 90% accuracy rate.Not available
Price/Sqft$174/sqft
Est. Mortgage$922/mo
Maintenance fees$269/mo
Tax Amount ()-
Days On Market68 days
Description
Looking for the perfect location? Take a peak at this spacious and unique 2-bedroom condo plus LOFT! Private back-alley entrance to the main floor with kitchen, living, dining room and main floor laundry. Loads of cupboards in the kitchen, fresh paint and flooring (No Carpet), access to a secluded backyard with a massive Saskatoon Berry bush! Right behind the backyard is a walking path and common property field for kids to play. Take the Open-Stairs to the 2nd floor where you have a full bathroom and 2 Massive bedrooms. These aren't your standard townhouse bedrooms, plenty of room for a King Sized Bed in each! Continue up the stairs to the versatile loft which could be an office, playroom, gym, or could even be another bedroom. So many options! There is also additional storage on this level. A great little family friendly community here at Meadowlark Village, Very close to future LRT stop, West Ed Mall, the Misericordia Hospital, Whitemud, Anthony Henday, etc. Immediate possession avail (id:39198)
Property Details
Interior
Features
Main level Floor
Living room
Dining room
Kitchen
Condo Details
Inclusions
Property History
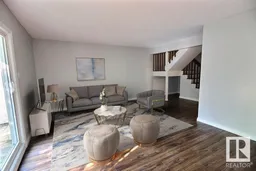 17
17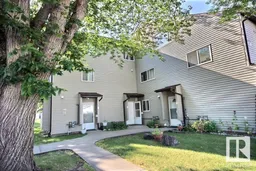 19
19
