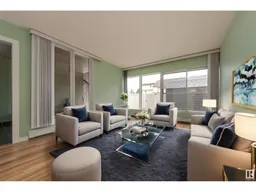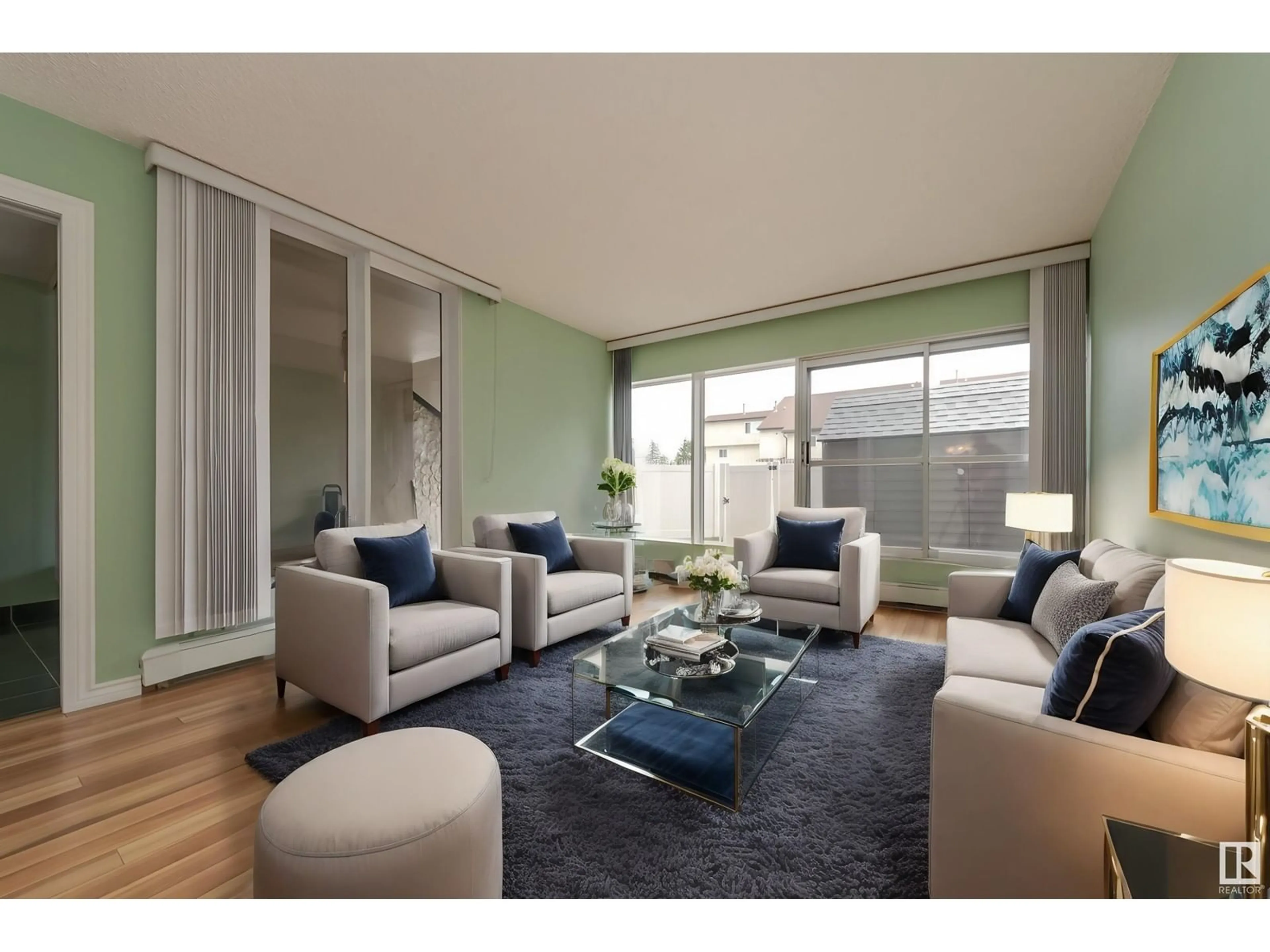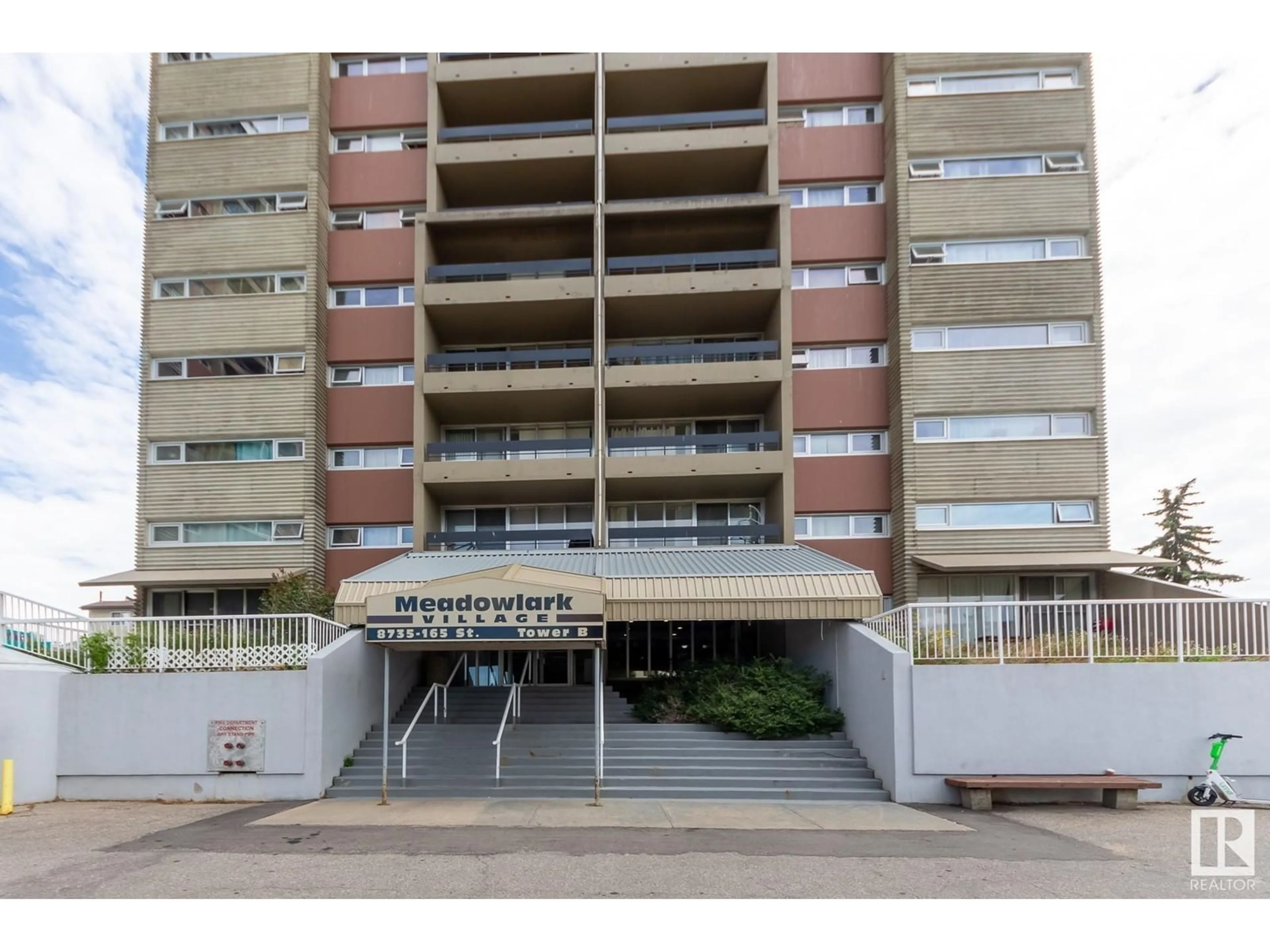#11 8735 165 ST NW, Edmonton, Alberta T5R2R6
Contact us about this property
Highlights
Estimated ValueThis is the price Wahi expects this property to sell for.
The calculation is powered by our Instant Home Value Estimate, which uses current market and property price trends to estimate your home’s value with a 90% accuracy rate.Not available
Price/Sqft$199/sqft
Days On Market8 days
Est. Mortgage$751/mth
Maintenance fees$495/mth
Tax Amount ()-
Description
RARE opportunity for this meticulously maintained, FULLY UPDATED, 2 bedrooms, 1 bath, CORNER UNIT & FULLY FENCED PATIO SPACE. Galley Kitchen boasts all white appliances (including dishwasher & built-in microwave), white cabinets to the ceiling, glass subway tile backsplash & side pantry. Dinning nook has patio door access to covered deck. French door access into your living room, boasting an abundance of windows for natural sunlight through out also, 2nd patio door access. Down the hall is your primary suite, generous in size & next to your 2nd bedroom. Fully updated 4 piece bath, features tiled wall throughout & newer vanity. CUSTOM blinds throughout. Outside: fully fenced patio, shed & gate access. Complex door next to the unit w/ ramp access. CONCRETE BUILDING. Unit has E & S exposures. Great location w/ bus stop out front, walking proximity to FUTURE LRT, Misericordia Hospital, WEM & Meadowlark. CONDO FEE INCLUDES ALL UTILITIES - heat, water & power. Outdoor parking stall. (id:39198)
Property Details
Interior
Features
Main level Floor
Living room
5.23 m x 3.73 mDining room
2.42 m x 2.37 mKitchen
2.42 m x 2.39 mPrimary Bedroom
4.37 m x 2.9 mExterior
Parking
Garage spaces 1
Garage type -
Other parking spaces 0
Total parking spaces 1
Condo Details
Inclusions
Property History
 24
24

