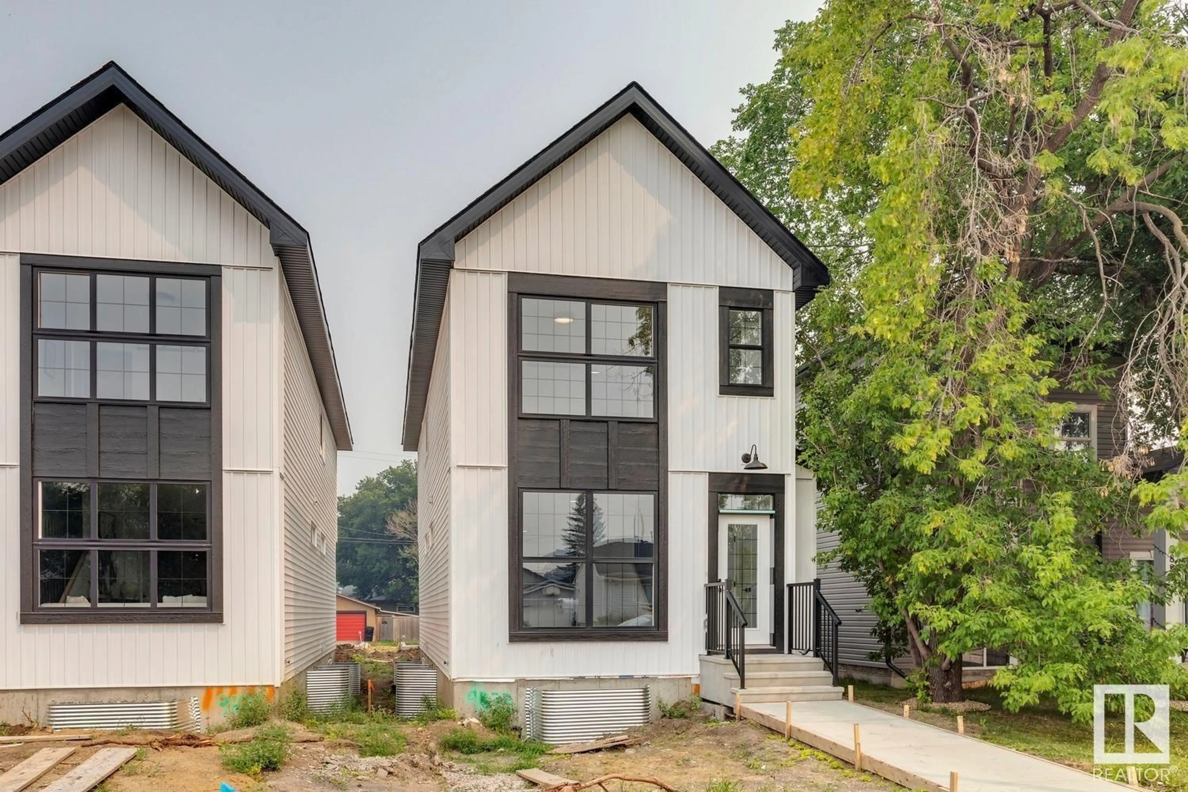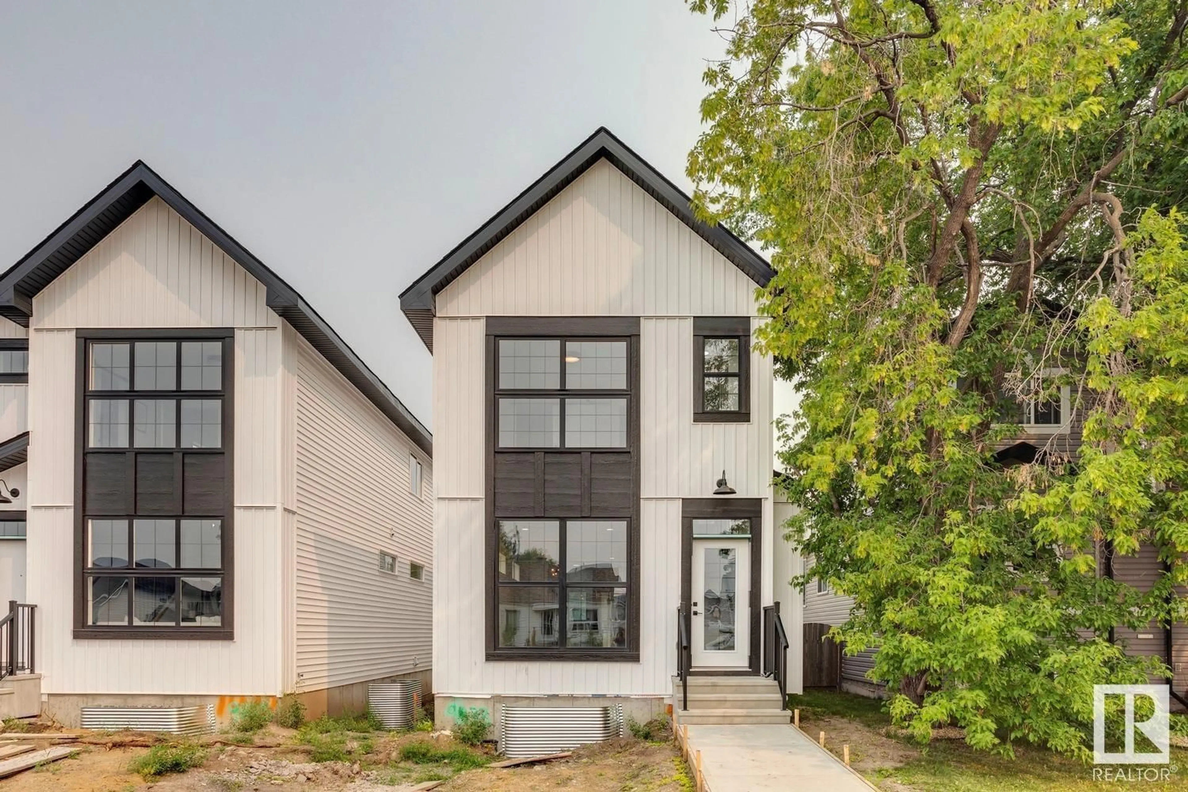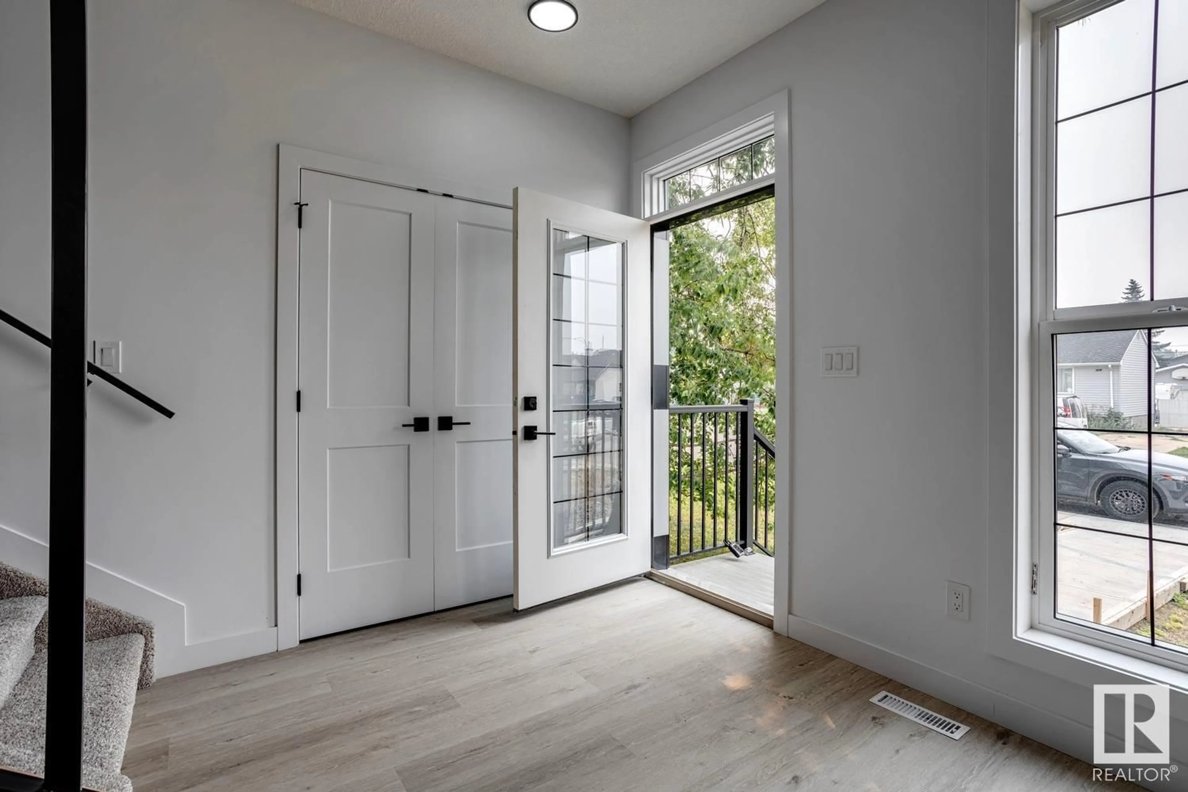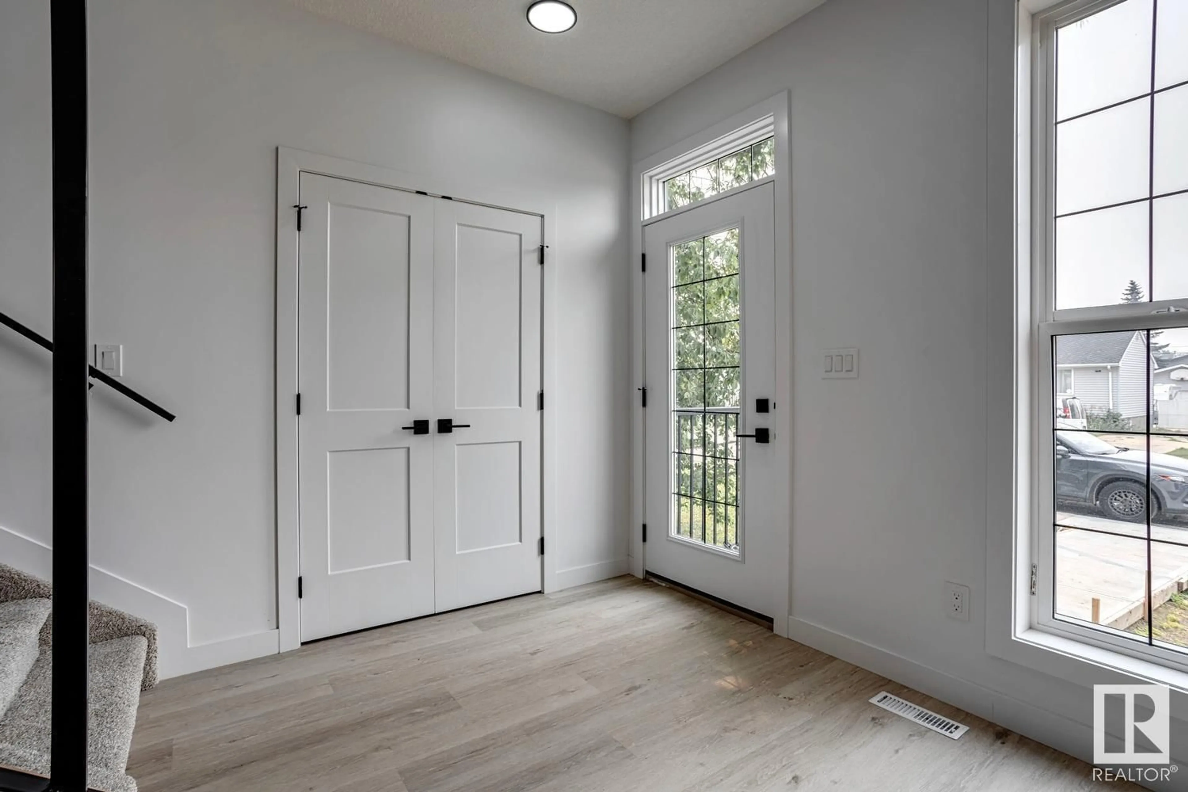9833 155 ST NW, Edmonton, Alberta T5P2L1
Contact us about this property
Highlights
Estimated ValueThis is the price Wahi expects this property to sell for.
The calculation is powered by our Instant Home Value Estimate, which uses current market and property price trends to estimate your home’s value with a 90% accuracy rate.Not available
Price/Sqft$328/sqft
Est. Mortgage$2,233/mo
Tax Amount ()-
Days On Market321 days
Description
Stunning new farm house infill designed by award winning Tailored Interiors. This 3 bedroom 2.5 bath home welcomes you with its Open Concept Design, high ceilings, & extra windows allowing for tons of natural light. Main floor feat LUXURY VINYL PLANK throughout. The elegant kitchen is the heartbeat of the home, & is designed by Aya kitchens, & feat. 42 uppers contrasted by anthracite lowers & complimented with quartz counters, DESIGNER BLACK LIGHTING, tiled backsplash & a full set of stainless steel appliances. Upstairs the Master Bedroom feat. a spa like 4 piece ensuite with custom tiled shower & Walk-in Closet. Upper floor also feat. 2 additional spacious bedrooms that share a 5 piece Jack & Jill bath. Unfinished basement features a separate entrance for future basement suite. Other features of this home include: black designer plumbing, a spacious backyard, QUARTZ COUNTERS THROUGHOUT, IRON RAILINGS TO THE CEILING, 9 Ft ceilings, Upper floor Laundry room, ELECTRIC FIREPLACE, & A DOUBLE DETACHED GARAGE (id:39198)
Property Details
Interior
Features
Basement Floor
Bedroom 4
Second Kitchen




