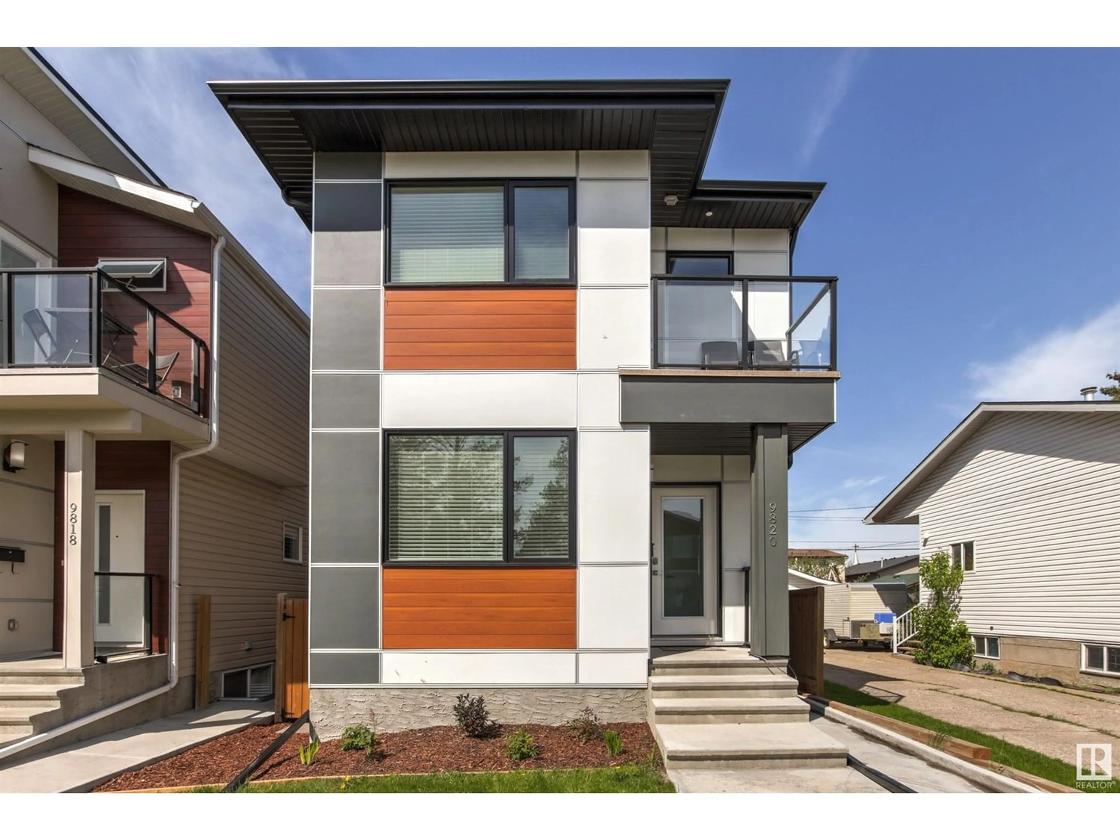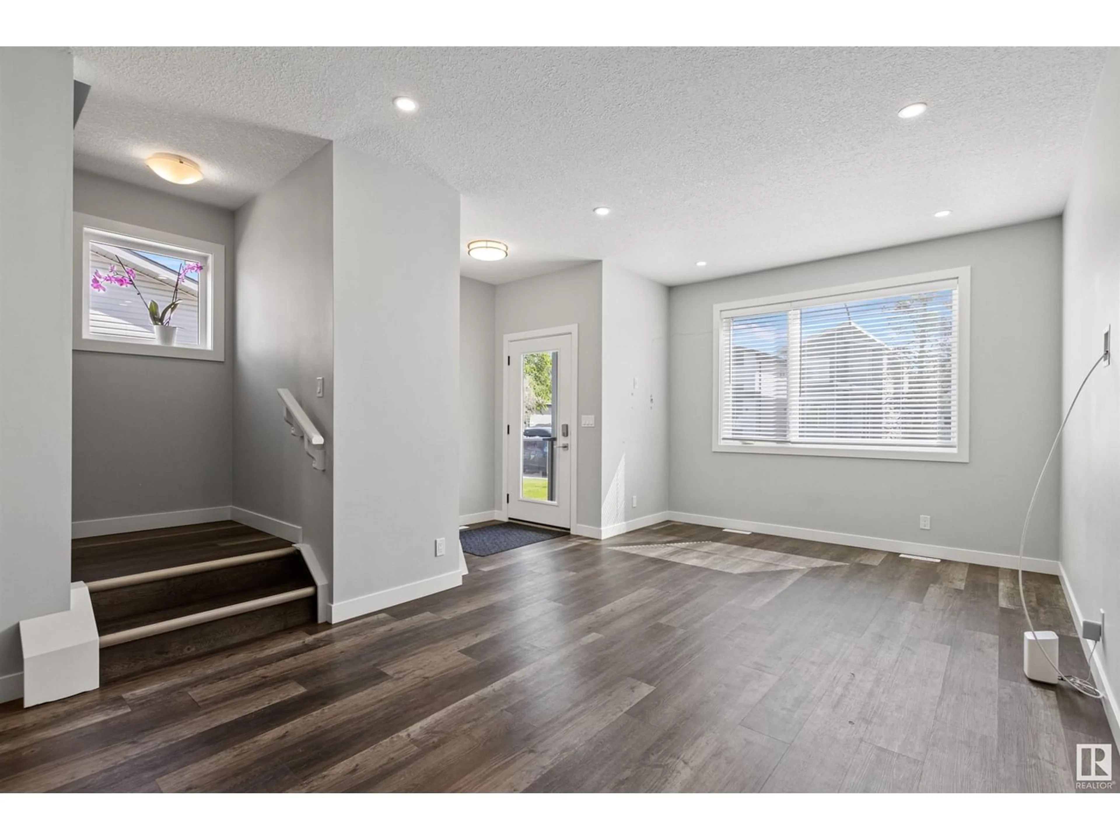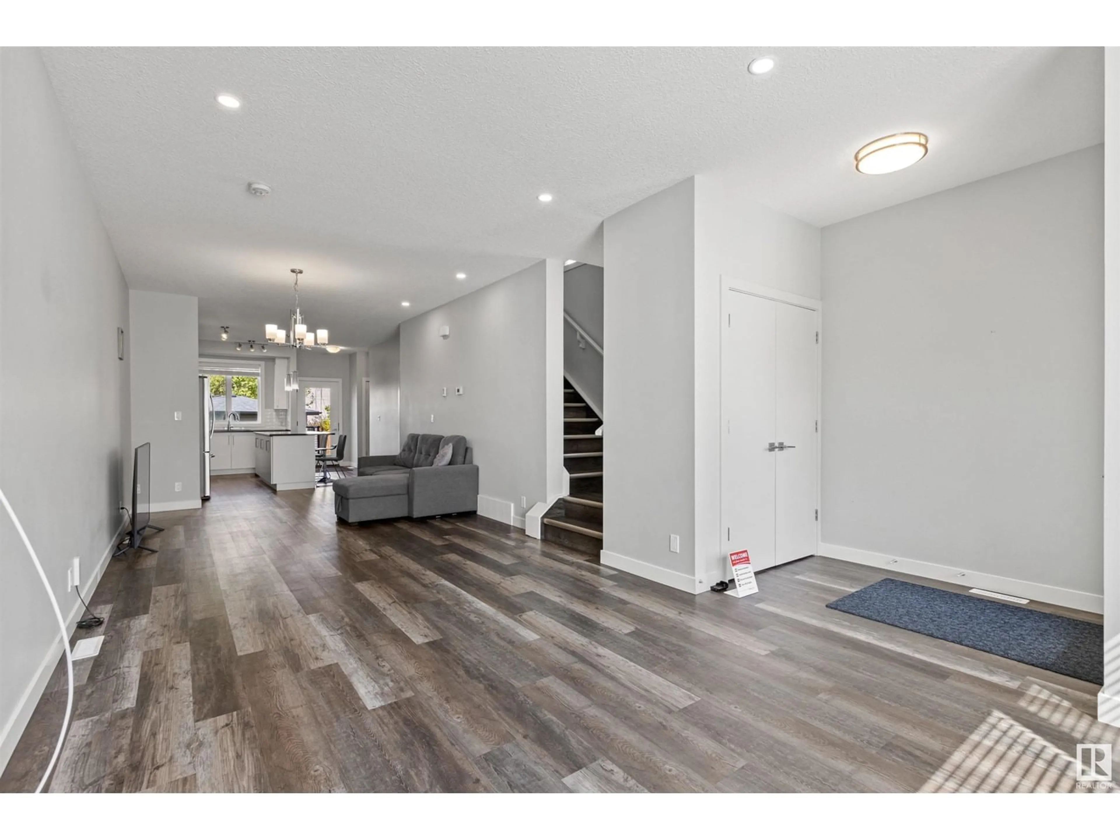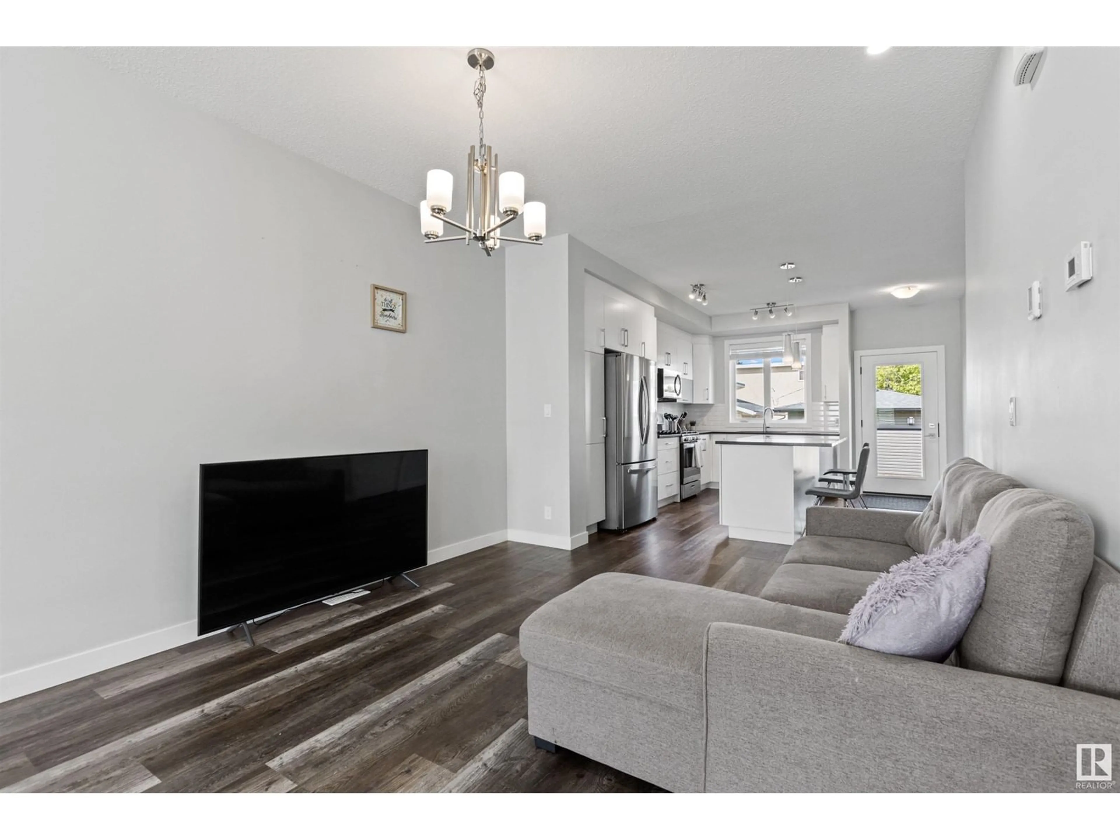9820 155 ST NW, Edmonton, Alberta T5P2K9
Contact us about this property
Highlights
Estimated ValueThis is the price Wahi expects this property to sell for.
The calculation is powered by our Instant Home Value Estimate, which uses current market and property price trends to estimate your home’s value with a 90% accuracy rate.Not available
Price/Sqft$331/sqft
Est. Mortgage$2,319/mo
Tax Amount ()-
Days On Market194 days
Description
Welcome to this well designed 2 Storey with a LEGAL 1 BEDROOM SUITE! Entering through the covered entry youll quickly appreciate the open concept main floor, featuring 9 ft ceilings, modern finishes & vinyl plank floors. The gourmet kitchen features an abundance of cabinet space, quartz countertops, a large center island & stainless steel appliances. Upstairs you'll find the primary bedroom complete with a private balcony, walk-in closet & 4pc ensuite with soaker tub. Two additional large bedrooms, another 4pc bathroom & upstairs laundry complete the second level. A completely separate side entrance leads to the basement suite. The kitchen is equipped with stainless appliances and a peninsula style island, perfect for entertaining. The front of the house is finished in Hardie Panel and premium siding. Fully landscaped front & back including a full width pressure treated deck. Double detached garage. Awesome central location & just three blocks away from a future LRT station. Don't miss out! (id:39198)
Property Details
Interior
Features
Basement Floor
Bedroom 4
2.99 m x 3.96 mRecreation room
4.43 m x 5.32 mUtility room
1.37 m x 4.82 mSecond Kitchen
2.93 m x 1.98 mExterior
Parking
Garage spaces 2
Garage type Detached Garage
Other parking spaces 0
Total parking spaces 2




