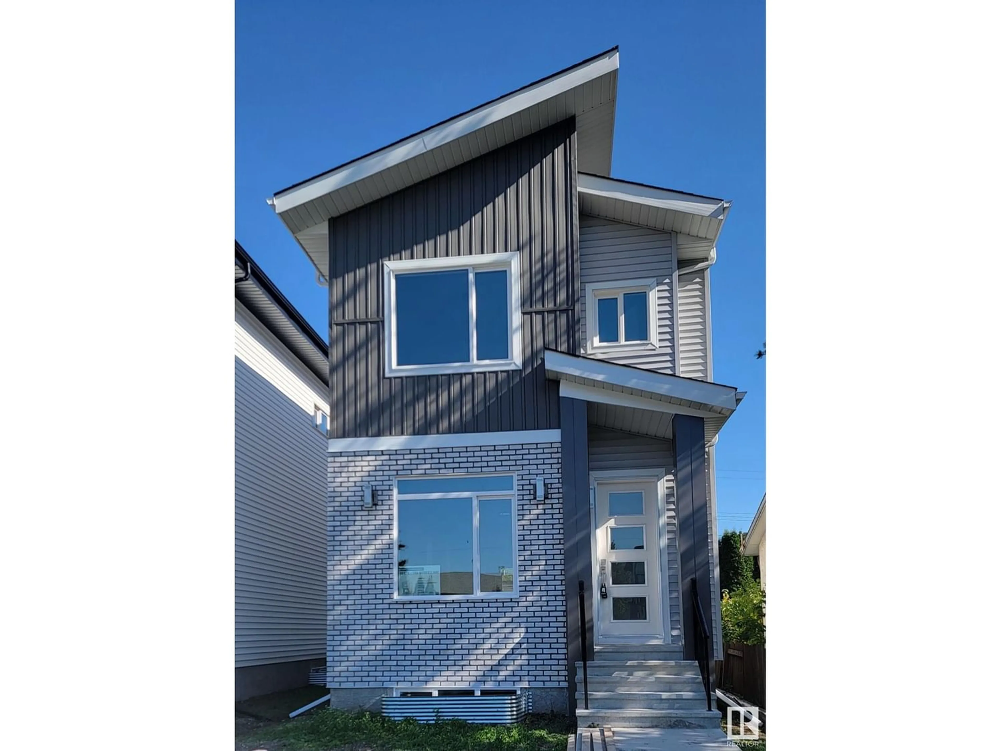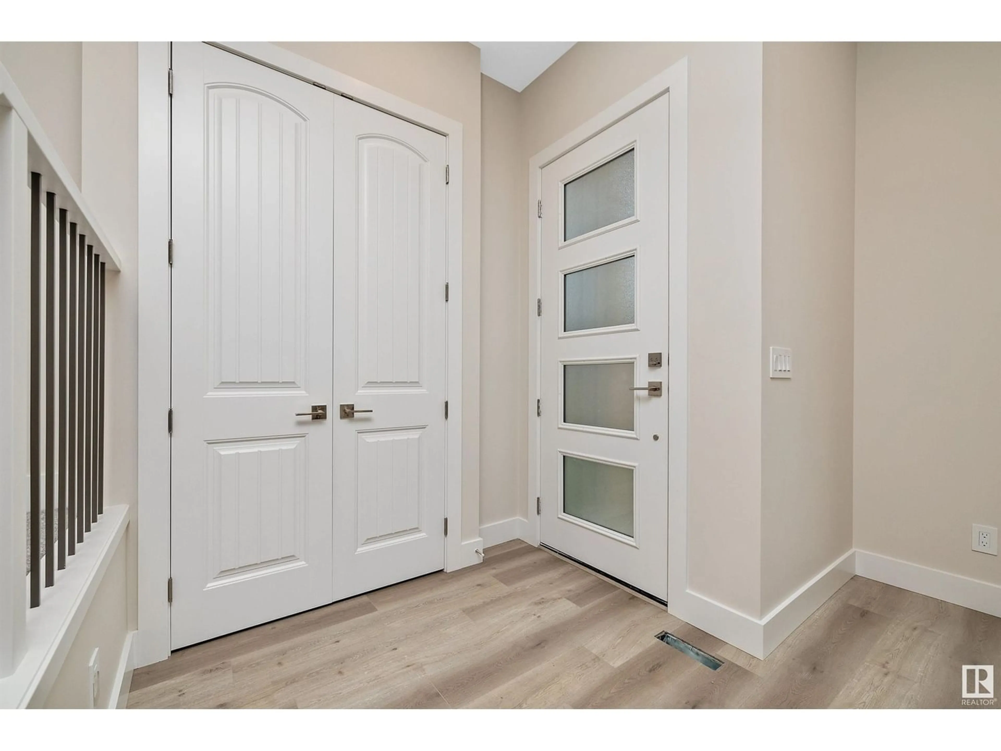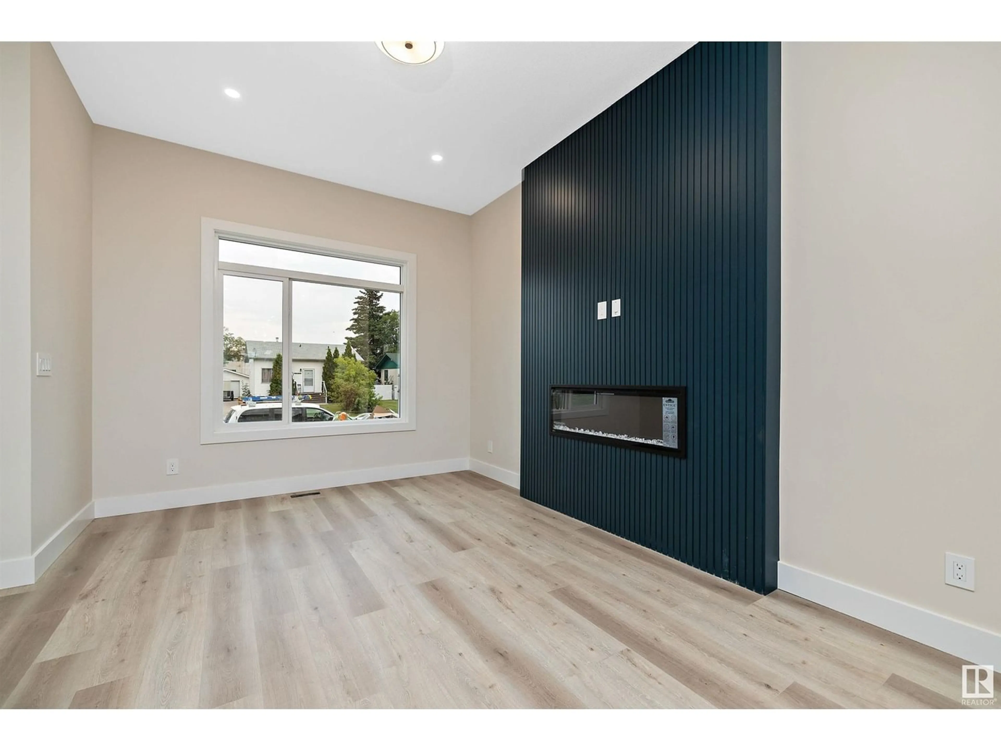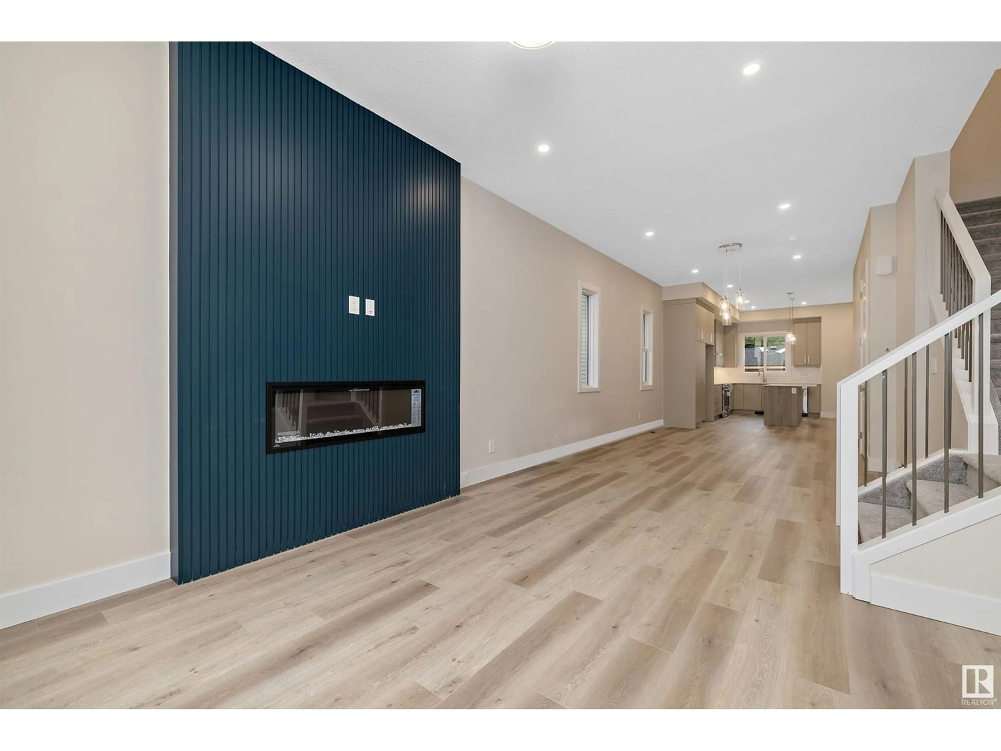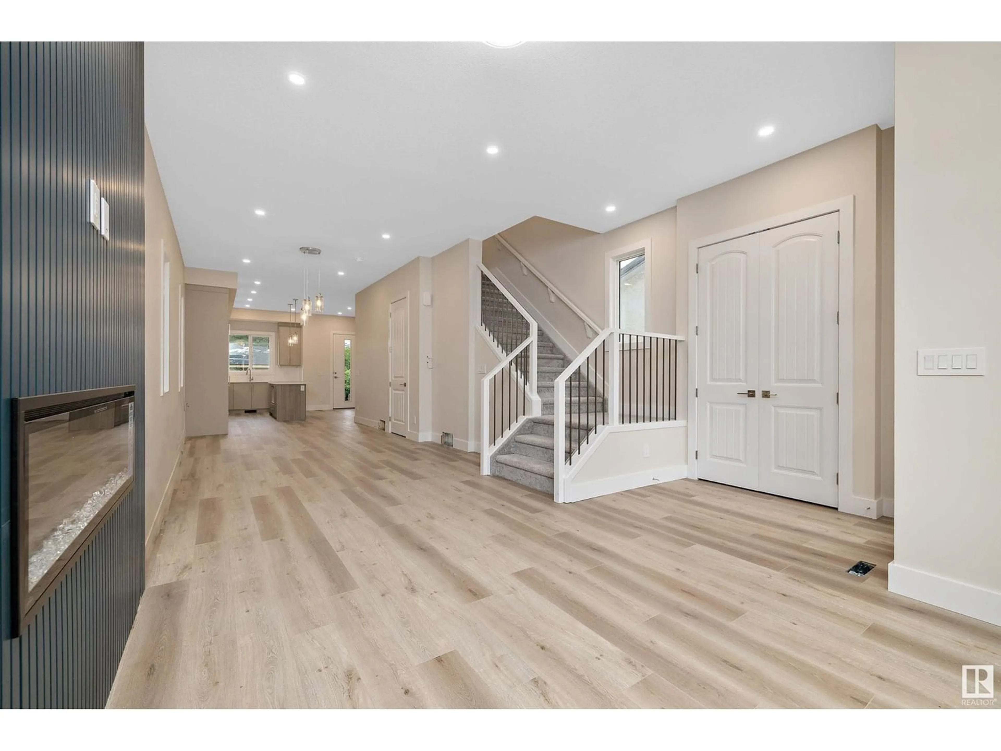9817A 155 ST NW, Edmonton, Alberta T5P2L1
Contact us about this property
Highlights
Estimated ValueThis is the price Wahi expects this property to sell for.
The calculation is powered by our Instant Home Value Estimate, which uses current market and property price trends to estimate your home’s value with a 90% accuracy rate.Not available
Price/Sqft$301/sqft
Est. Mortgage$2,276/mo
Tax Amount ()-
Days On Market199 days
Description
Welcome to this gorgeous 1757 sq ft infill, where contemporary elegance meets mature neighborhood charm. With 3 bdrms/3 bath, this home is designed to accommodate a family or the option of 2 suites with its side entrance leading to the basement. Step inside & be greeted by the grandeur of 10 ft ceiling on main, 9-foot on all other levels, creating an airy/spacious atmosphere throughout. The open concept layout seamlessly connects the living, dining, & kitchen areas, providing an ideal space for entertaining guests/spending quality time with loved ones. Upgraded MDF shelving in all closets, 8 ft interior doors on main level. Featuring a 20 x 22 dbl garage, providing ample space for parking/storage. 200 amp service, for extras like hot tub or electric car charger! Larger bsmnt windows flood the space with natural light. Located 1 block from LRT! Front and Back Landscaping Included (id:39198)
Property Details
Interior
Features
Main level Floor
Living room
5.8 m x 3.33 mDining room
4.02 m x 3.23 mKitchen
5.5 m x 2.66 mFamily room

