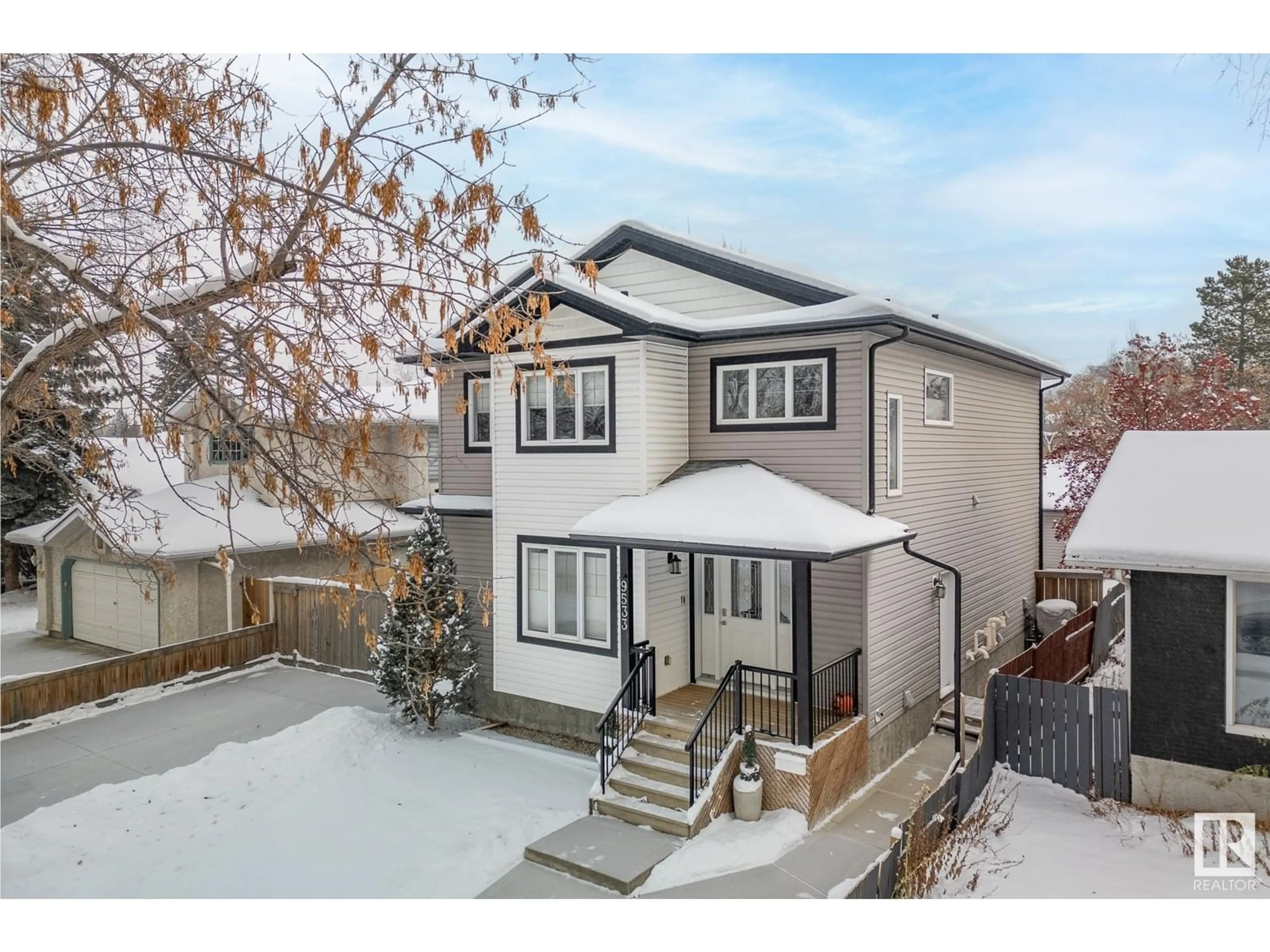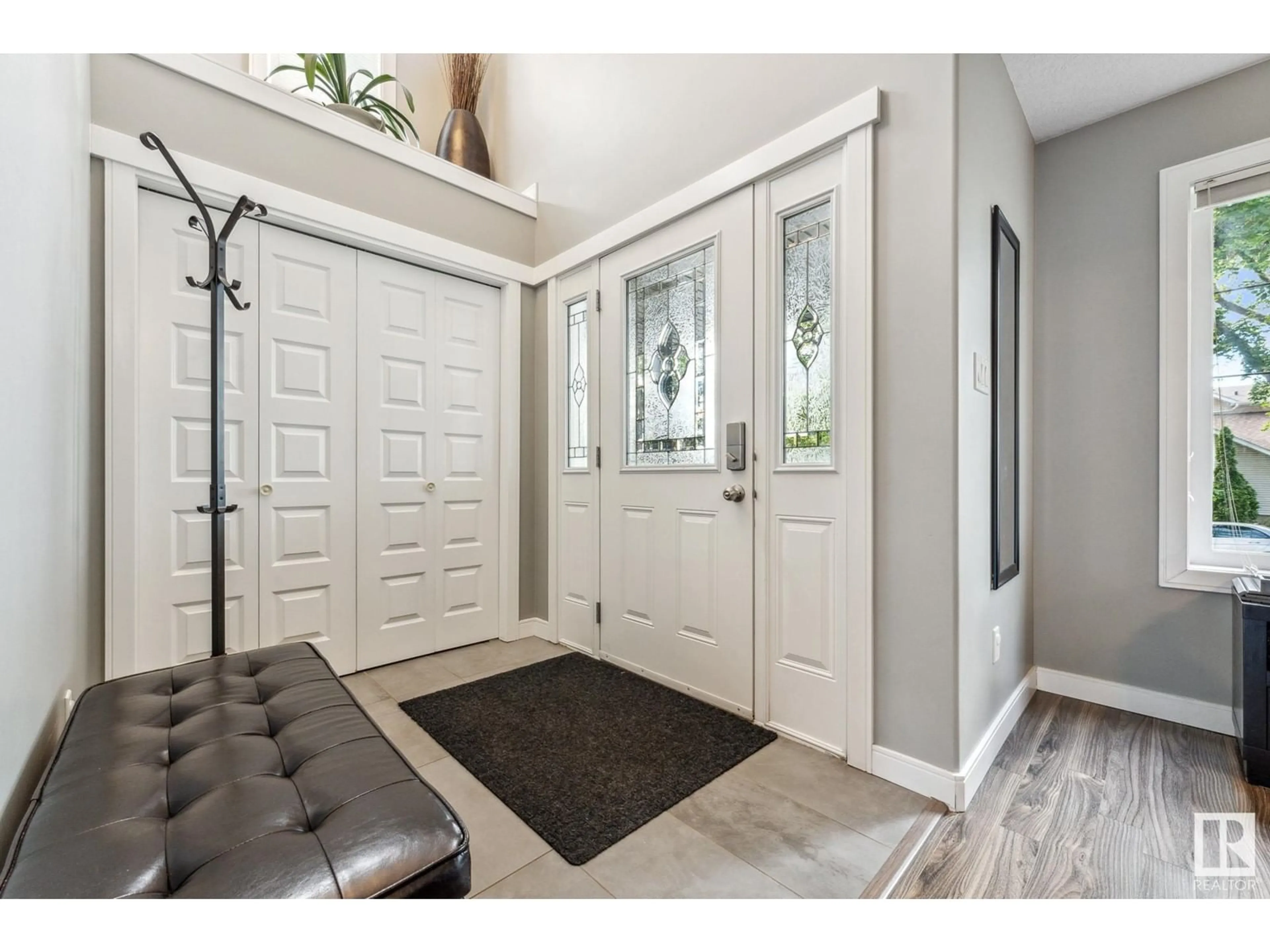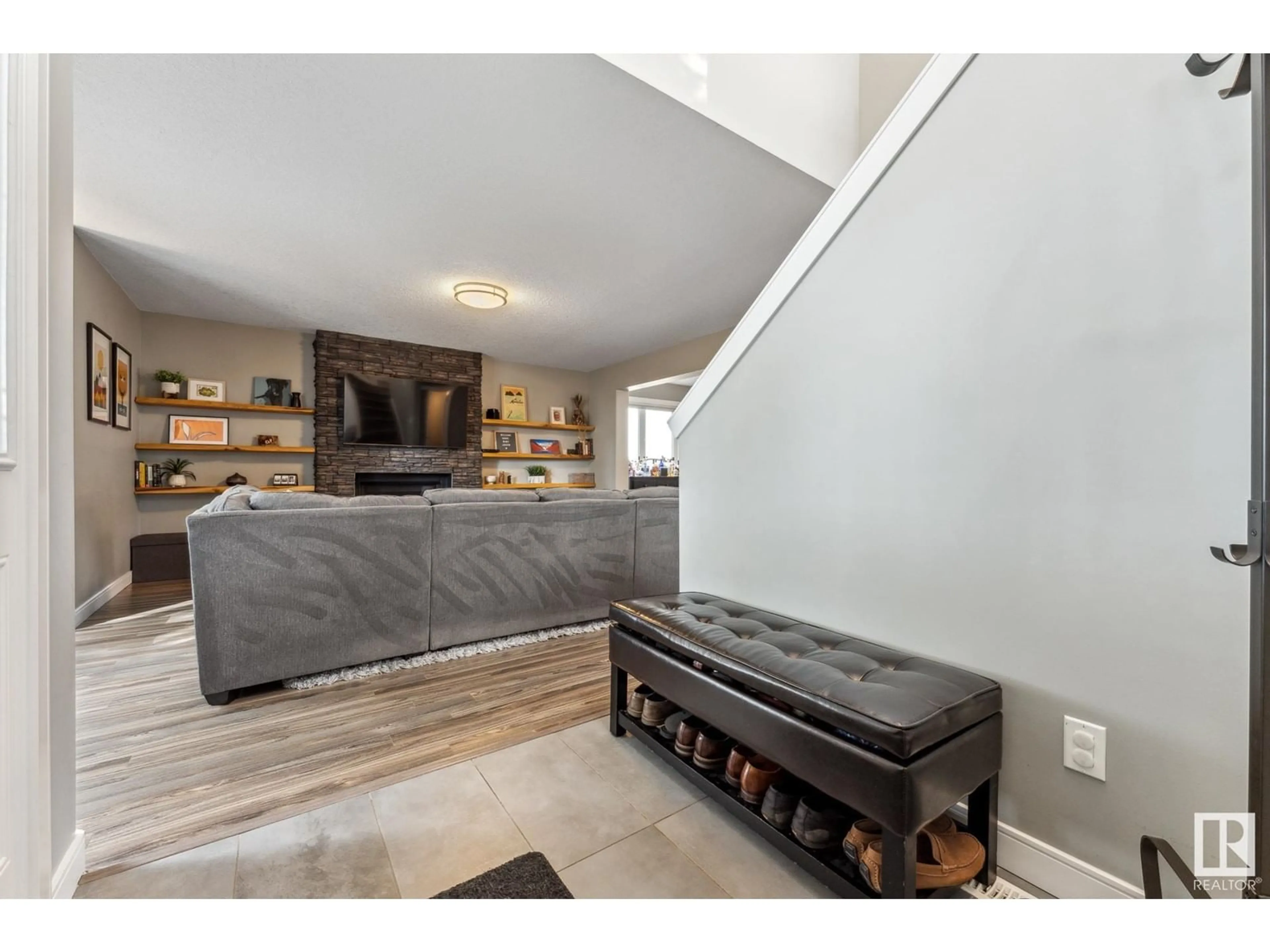9533 151 ST NW, Edmonton, Alberta T5P1S2
Contact us about this property
Highlights
Estimated ValueThis is the price Wahi expects this property to sell for.
The calculation is powered by our Instant Home Value Estimate, which uses current market and property price trends to estimate your home’s value with a 90% accuracy rate.Not available
Price/Sqft$359/sqft
Est. Mortgage$2,920/mo
Tax Amount ()-
Days On Market6 days
Description
FULL LOT, NOT A SKINNY. This stunning 2015 build completed with a legal suite, is situated on a spacious 50x150 lot along a charming tree-lined street. It features RV parking, heated oversized double garage for ample storage and convenience. The expansive yard boasts a large two-tier deck with a beautiful pergolaideal for entertaining or relaxing evenings outdoors. Inside, the open-concept main floor showcases a custom fireplace with live edge floating shelves, creating a cozy ambiance. Upstairs, discover three well-appointed bedrooms, including a primary suite with an ensuite featuring a luxurious soaker tub. Additional highlights include central air conditioning and a legal two-bedroom basement suite with its own kitchen and laundryperfect for guests or rental opportunities. Enjoy easy access to the river valley via Mackenzie Ravine and convenience with downtown and West Edmonton Mall just 10 minutes away. This exceptional property offers the perfect blend of modern living and outdoor tranquility! (id:39198)
Property Details
Interior
Features
Basement Floor
Bedroom 4
Bedroom 5
Property History
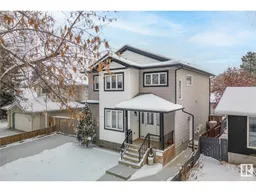 57
57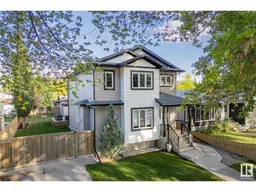 58
58
