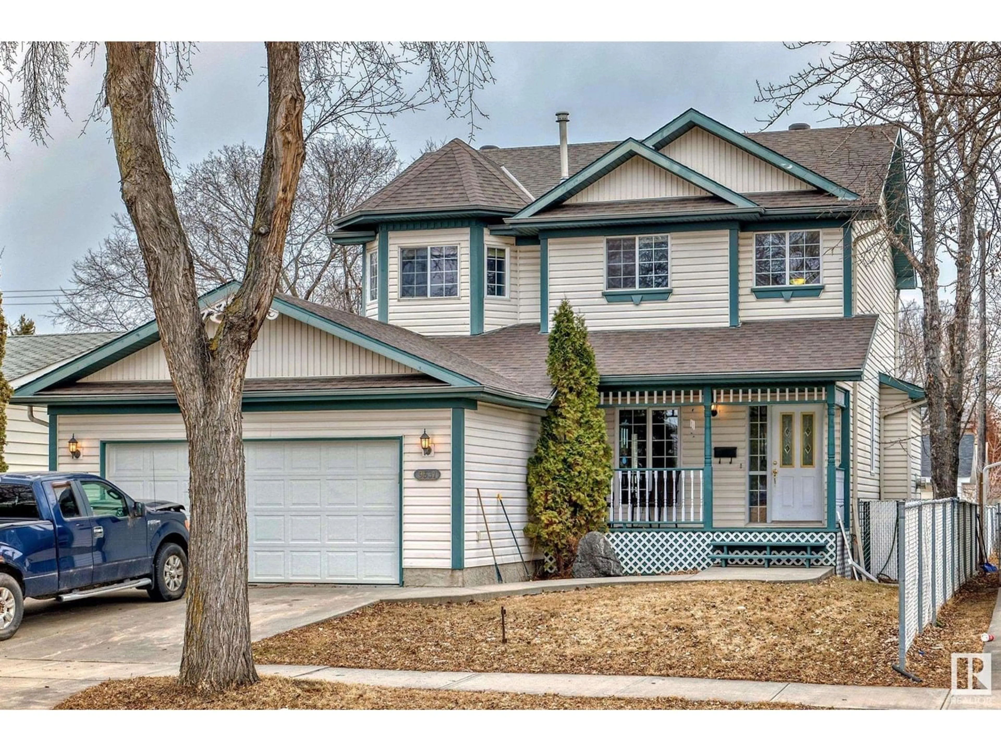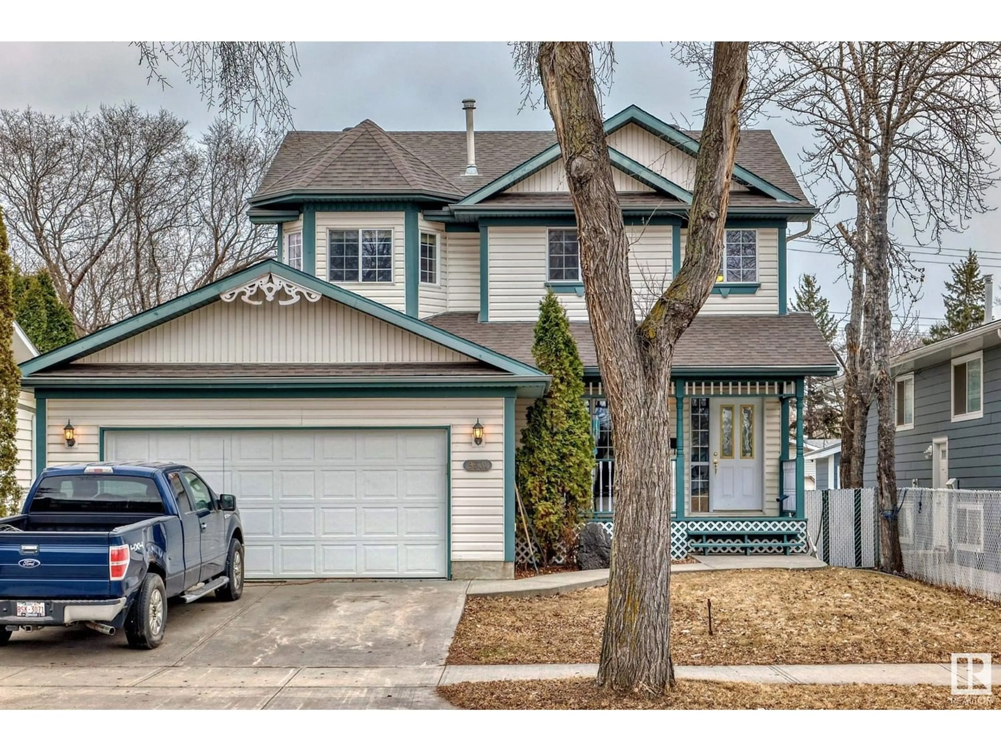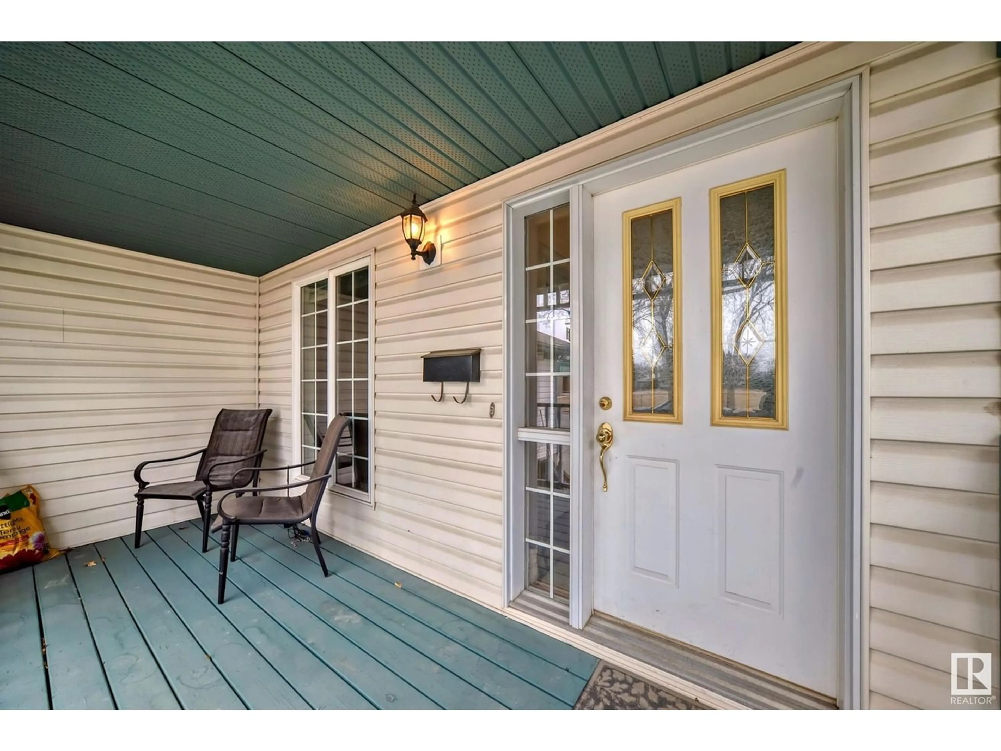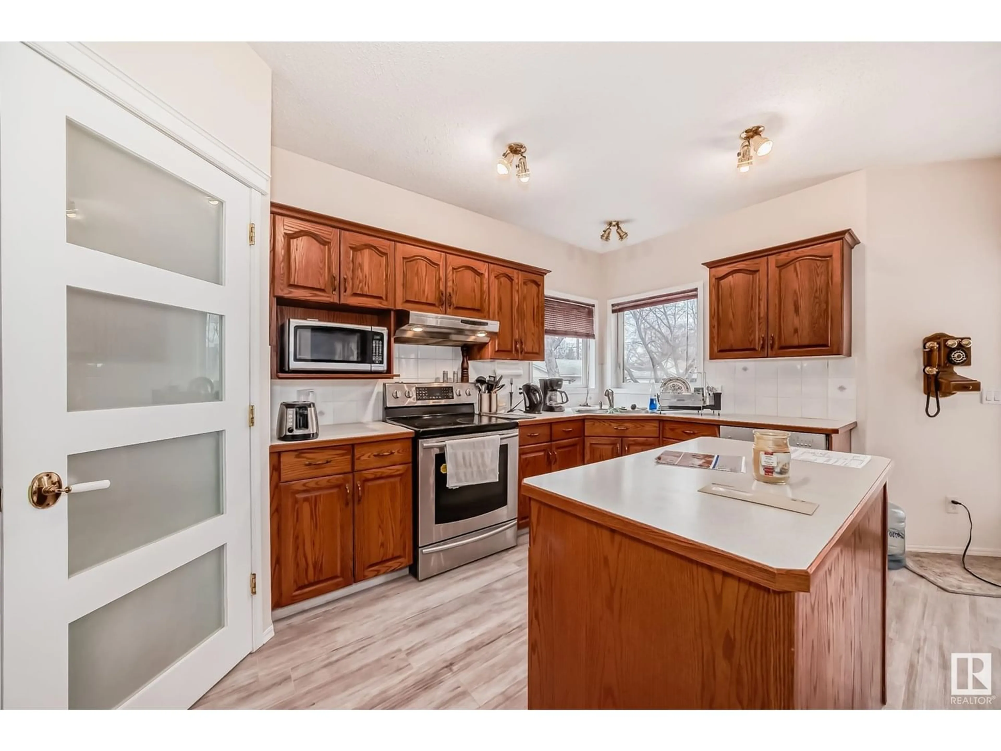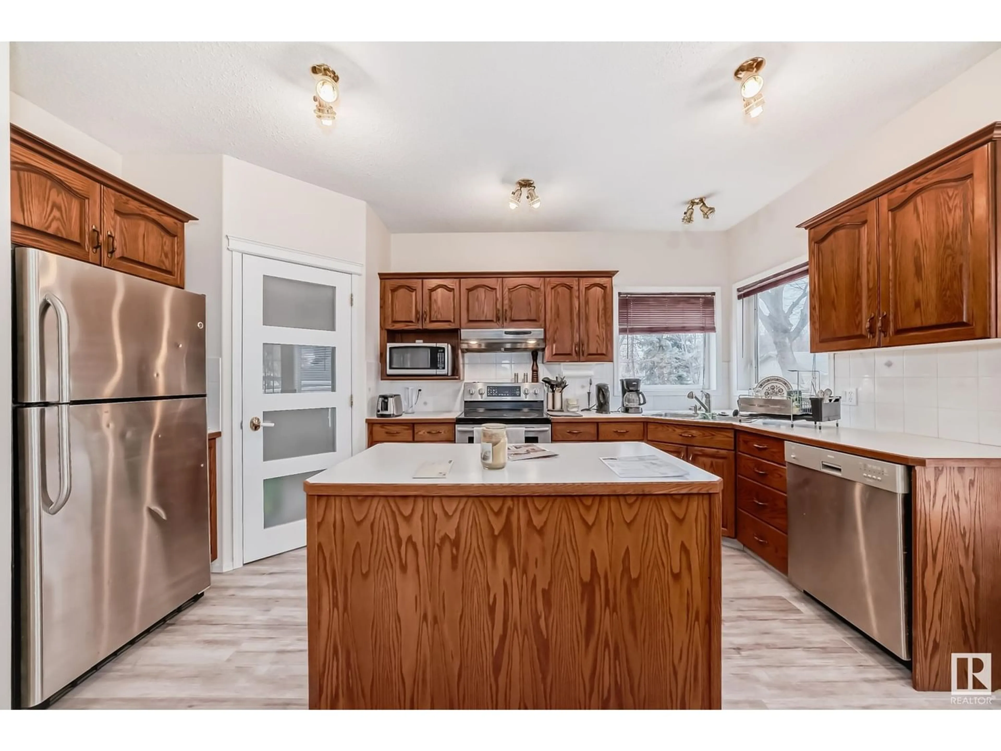9531 152 ST NW, Edmonton, Alberta T5P1W6
Contact us about this property
Highlights
Estimated ValueThis is the price Wahi expects this property to sell for.
The calculation is powered by our Instant Home Value Estimate, which uses current market and property price trends to estimate your home’s value with a 90% accuracy rate.Not available
Price/Sqft$314/sqft
Est. Mortgage$2,430/mo
Tax Amount ()-
Days On Market256 days
Description
Rare Find!! This Beautiful 1,800 sq ft Home is newer for the neighborhood and boasts a ton of advantages to the new owner. Highlights Include: 2 GARAGES!! An attached double (22x21) and a rear double detached (23x25.5). Perfect for all kinds of projects or extra storage. The main floor features 9ft ceilings, a den/office, a large kitchen and dining area with a working island to make life easier for the chef in your family. The main floor family room is large and features rich oak built-ins and a mantle over the cozy gas fireplace. Upstairs you will find 3 good sized bedrooms, the primary with a walk in closet and spa-like 4 piece ensuite complete with a soaker tub. The 2nd and 3rd bedrooms share a well appointed 4 piece bathroom. The basement is partially finished and ready for your finishing touches. Out back you find a newer deck, fire pit area, ample storage area for R.V. parking or a dog run. The home sits right across from Sherwood School and Arthur Elliot Park and playground. PERFECT FAMILY HOME!! (id:39198)
Property Details
Interior
Features
Basement Floor
Recreation room
8.48 m x 4.27 m
