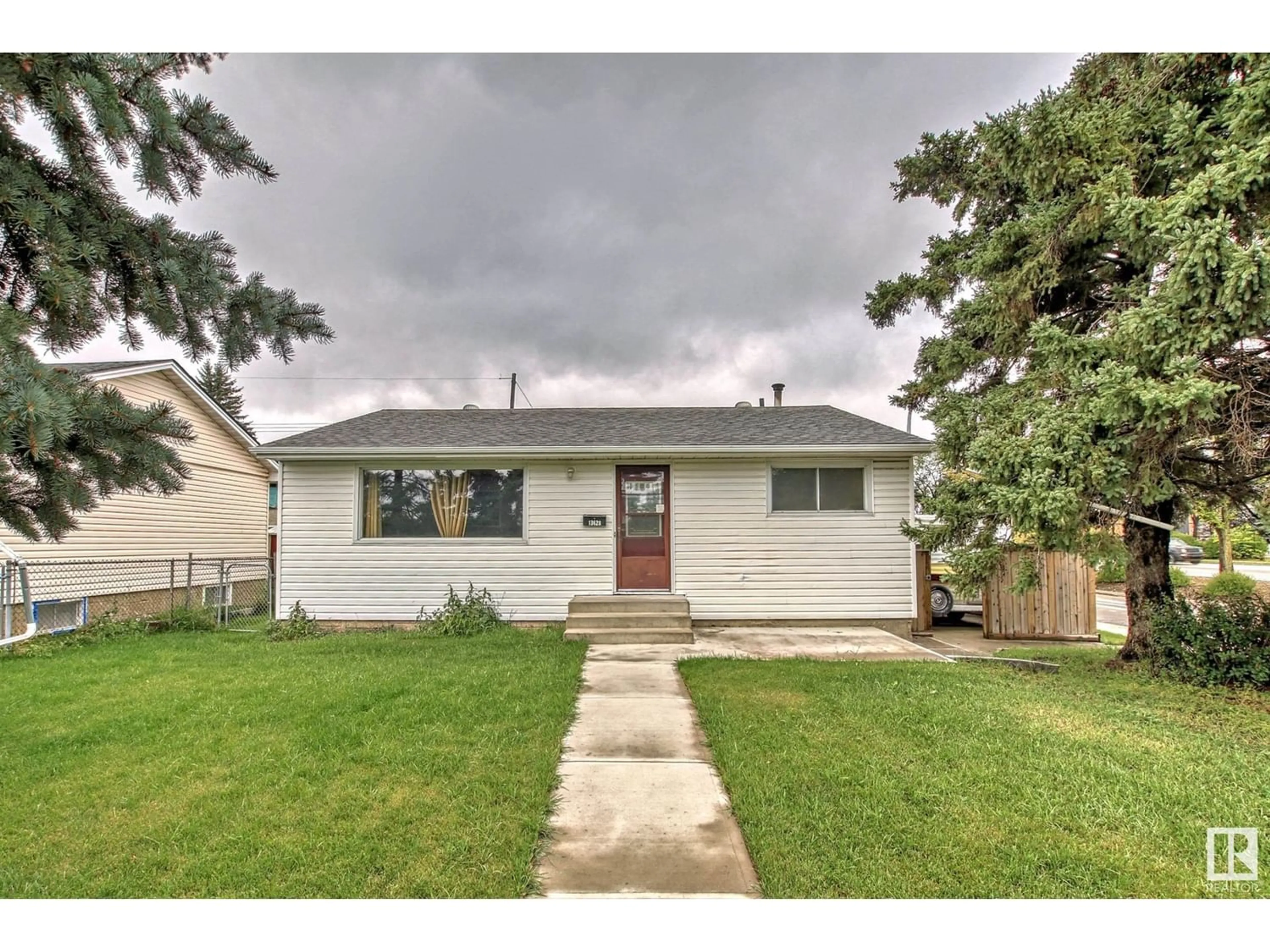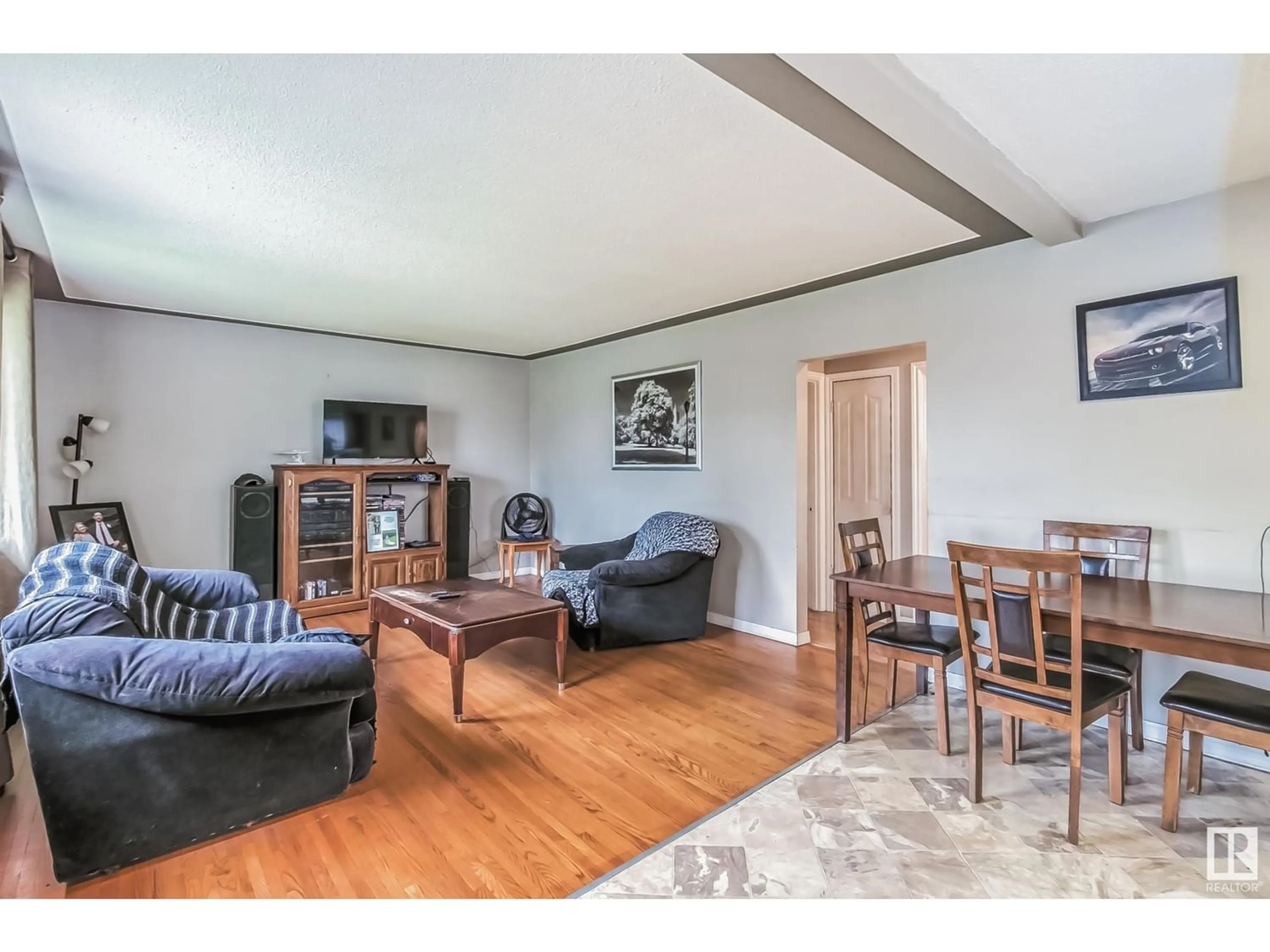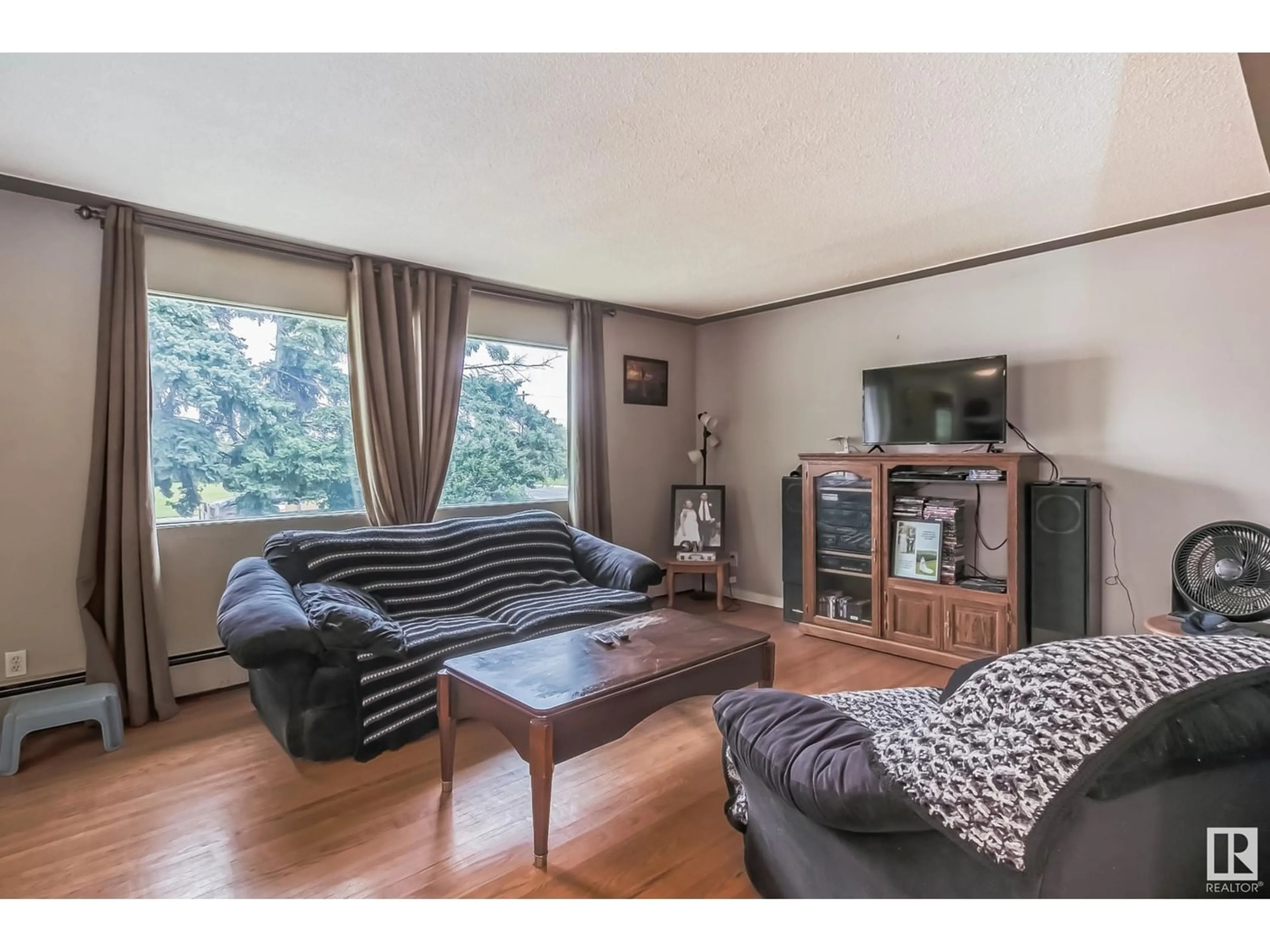13628 135 ST NW, Edmonton, Alberta T5L1Z5
Contact us about this property
Highlights
Estimated ValueThis is the price Wahi expects this property to sell for.
The calculation is powered by our Instant Home Value Estimate, which uses current market and property price trends to estimate your home’s value with a 90% accuracy rate.Not available
Price/Sqft$341/sqft
Est. Mortgage$1,563/mo
Tax Amount ()-
Days On Market324 days
Description
Solar, Solar, Solar! Welcome Wellington! This charming bungalow sits on a corner lot and boasts 1863 square feet of living space. The main floor features a bright and spacious living room, a kitchen that was redone about 5 years ago, 3 huge bedrooms, and a 4-piece bathroom. Below, we have a basement with its own entry that features a full kitchen, living room, 1 bedroom, a den (can be used as a bedroom), and a 4-piece bathroom. Home has a boiler system with two zones so the upper and lower can be controlled independently. This property also features a double detached garage with heat and sewer. Has potential for a garden suite! Upgrades over the years include; $30,000 of solar panels on the roof to help off-set utilities, new roof on house and garage, new gutters on the house, concrete steps, sidewalks, and driveway, and HWT. This home sits across from green space, perfect for kids to enjoy. Shopping, transportation, and schools are within walking distance. Beautiful renovated home in a great location! (id:39198)
Property Details
Interior
Features
Lower level Floor
Second Kitchen
Den
Bedroom 4
Laundry room
Property History
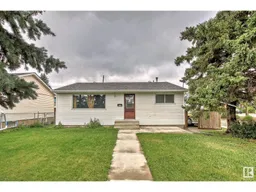 31
31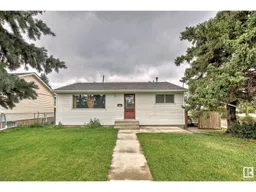 31
31
