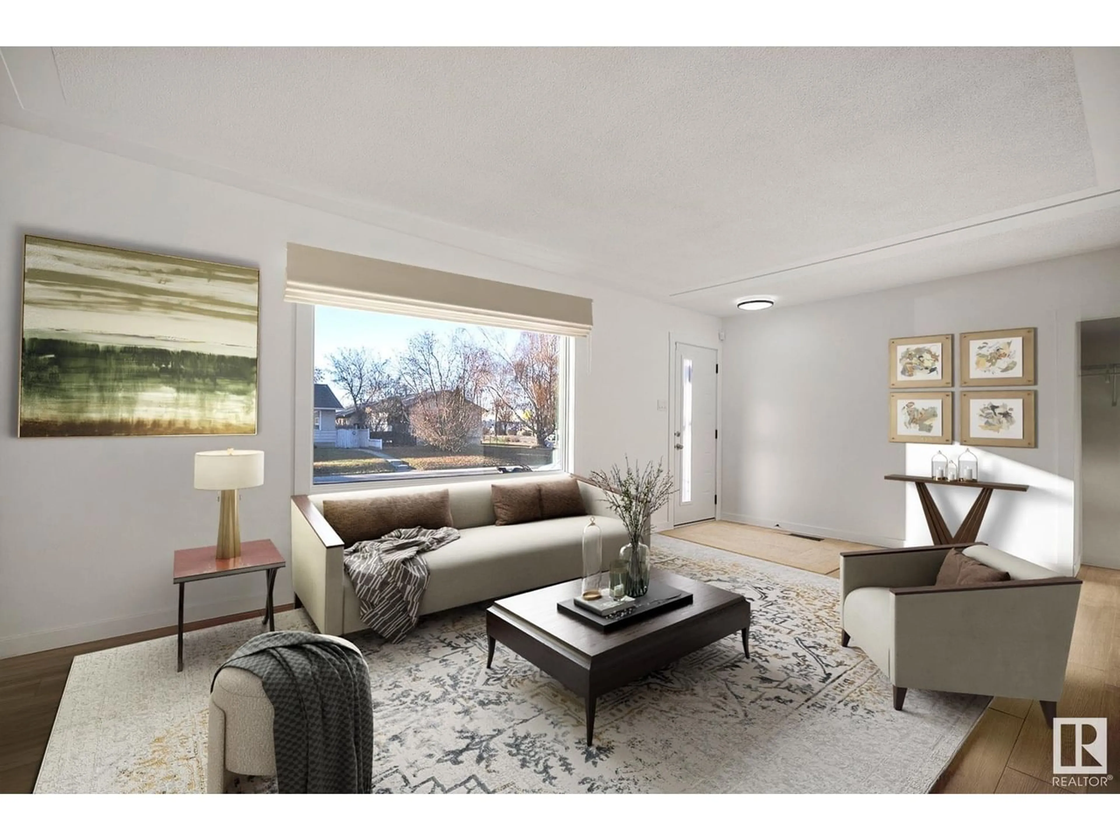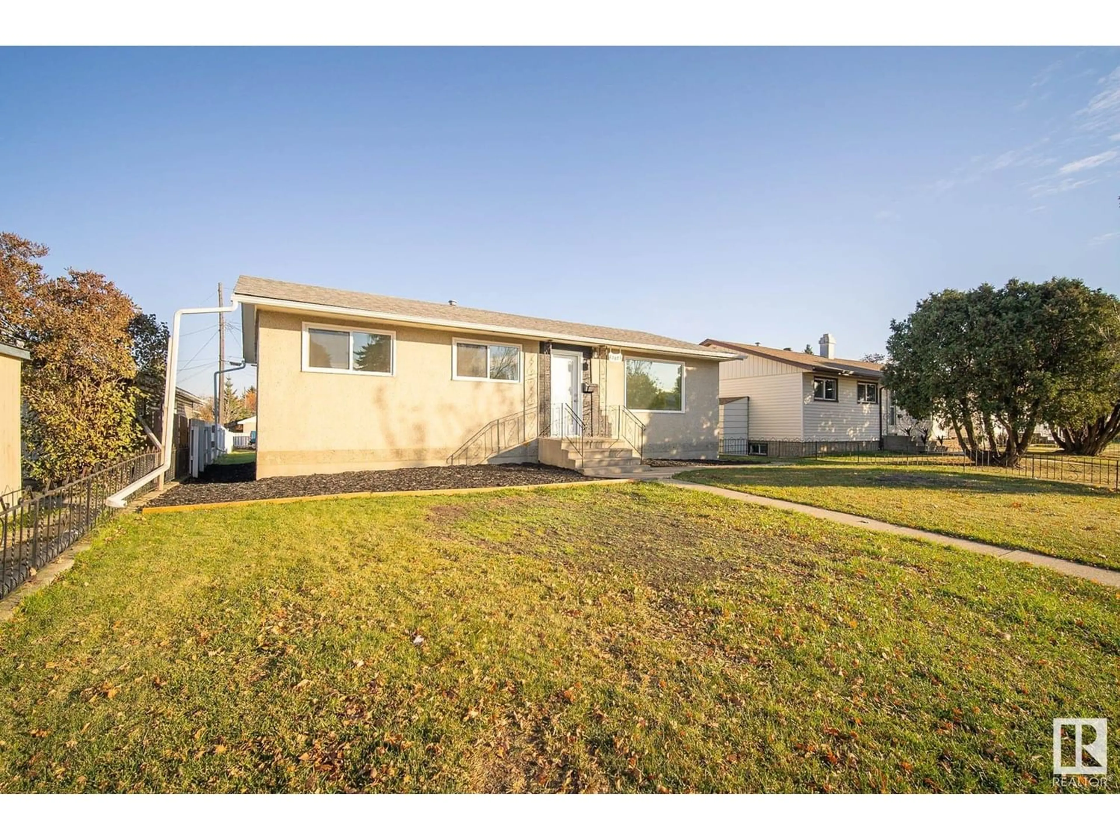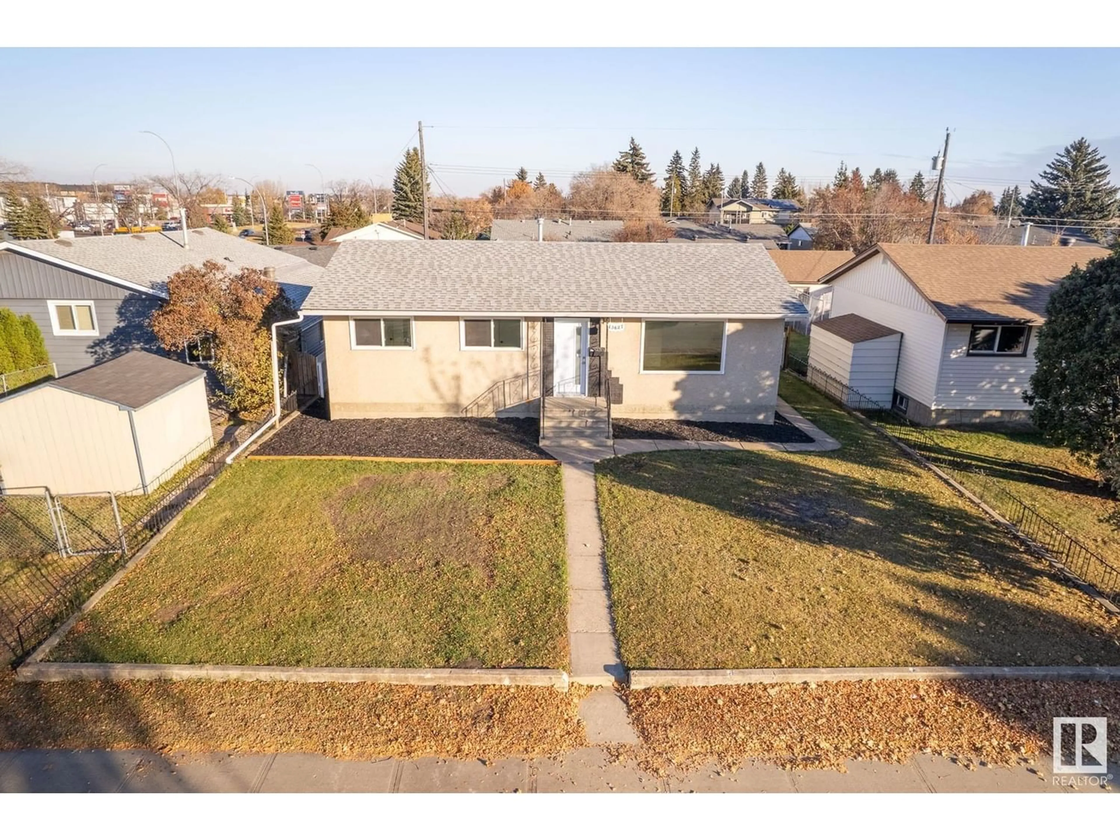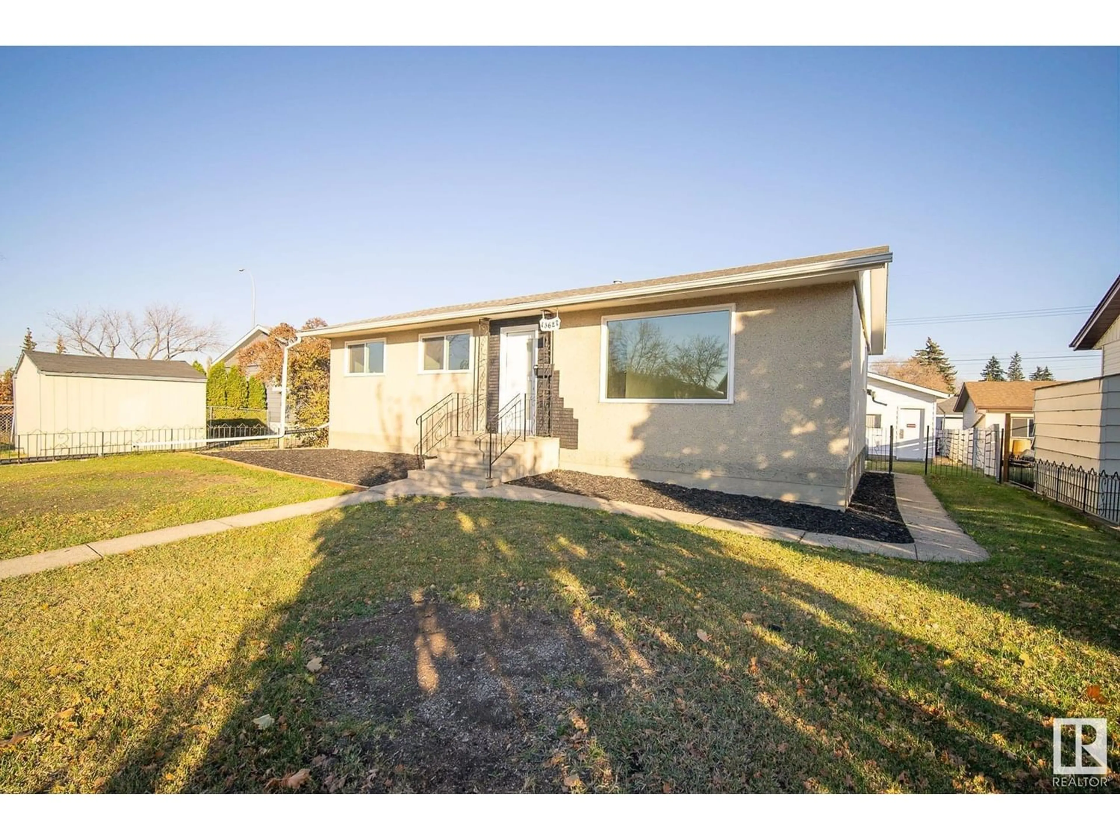13627 139 ST NW, Edmonton, Alberta T5L2C5
Contact us about this property
Highlights
Estimated ValueThis is the price Wahi expects this property to sell for.
The calculation is powered by our Instant Home Value Estimate, which uses current market and property price trends to estimate your home’s value with a 90% accuracy rate.Not available
Price/Sqft$362/sqft
Est. Mortgage$1,546/mo
Tax Amount ()-
Days On Market1 year
Description
Welcome to this beautiful 5 bedroom home in desirable Wellington on a HUGE 55ft. wide lot! The property has been meticulously well maintained & upgraded: 100% move-in ready. Walk inside to the bright living and dining area with BRAND NEW Windows, brand new lvp flooring+ carpet! black accents, brand new appliances with many optional furniture design choices so it's easy to be creative. Main floor has 3 bedrooms, full bathroom. RV PARKING, oversized 10FT tall double garage, brand new 200amp panel to house, gas line to garage, BRAND NEW plumbing & sewer, waterline, backflow valve, new shingles. Separate entrance with door to basement with two bedrooms and living space. The Large fenced back yard is beautifully landscaped, Super close to all levels of schools, shopping, restaurants and much more. (id:39198)
Property Details
Interior
Features
Basement Floor
Bedroom 4
Bedroom 5




