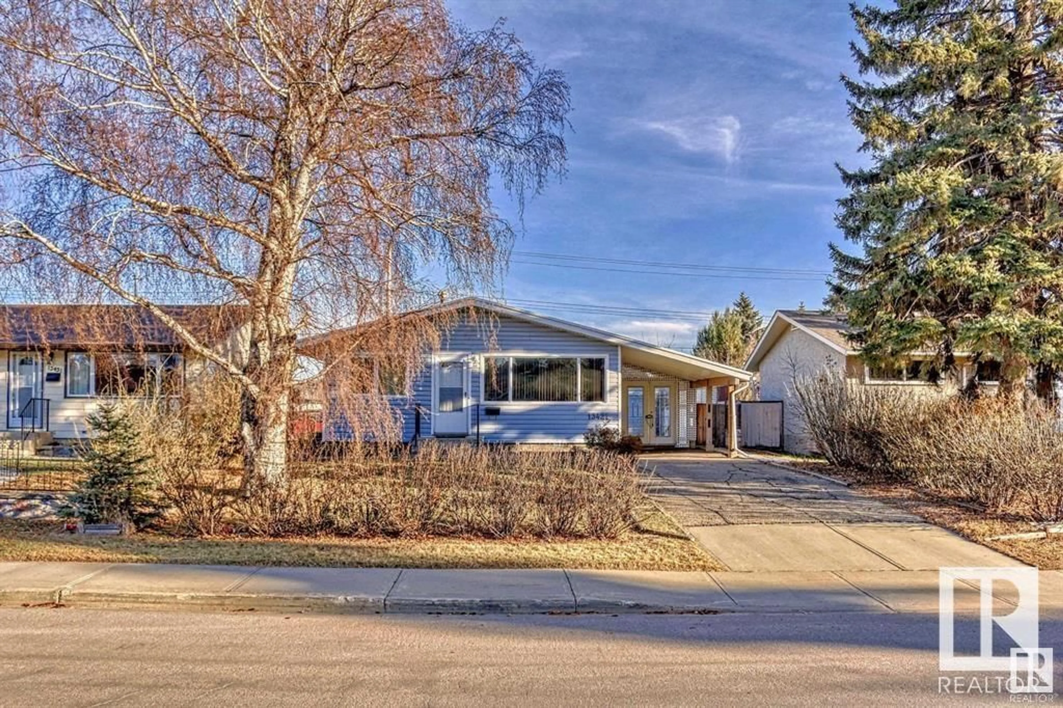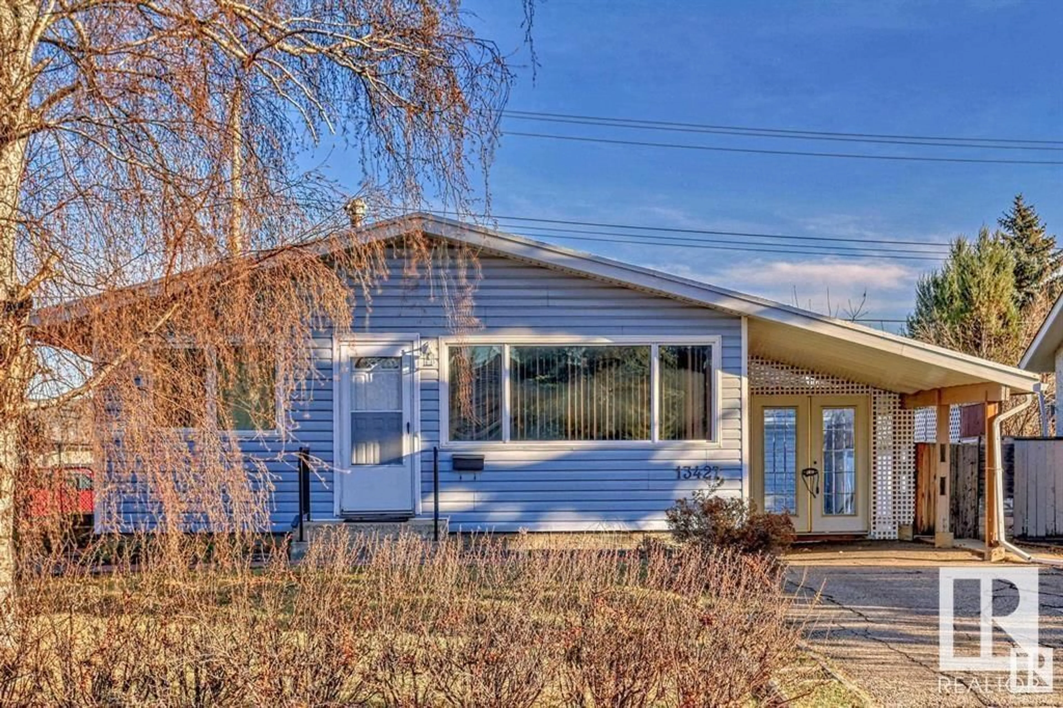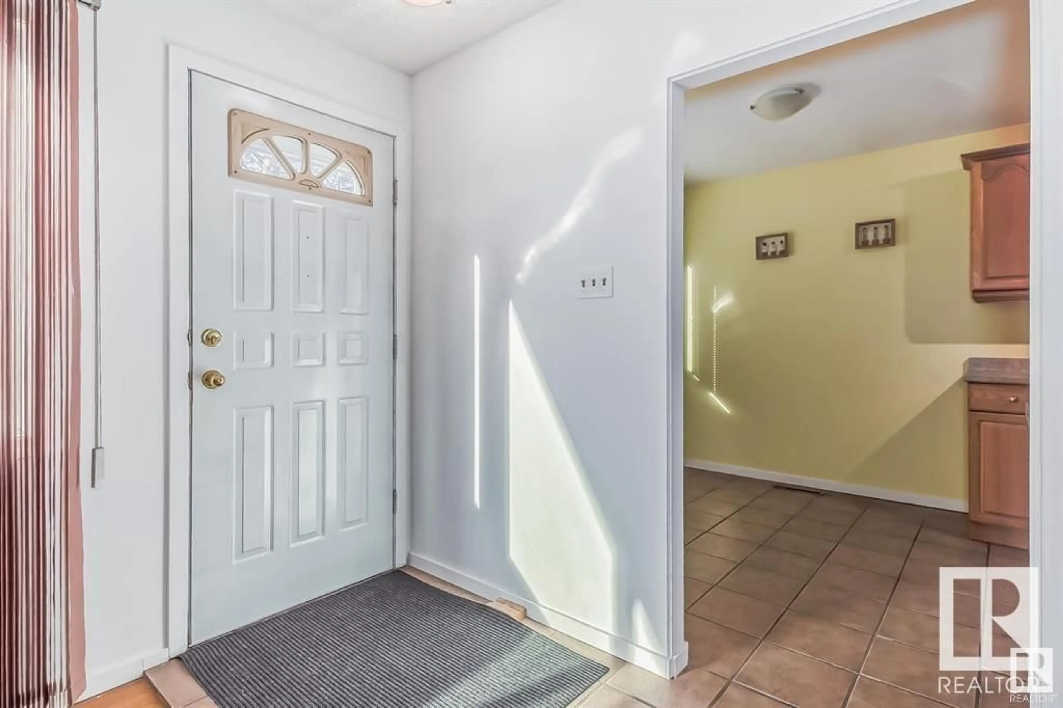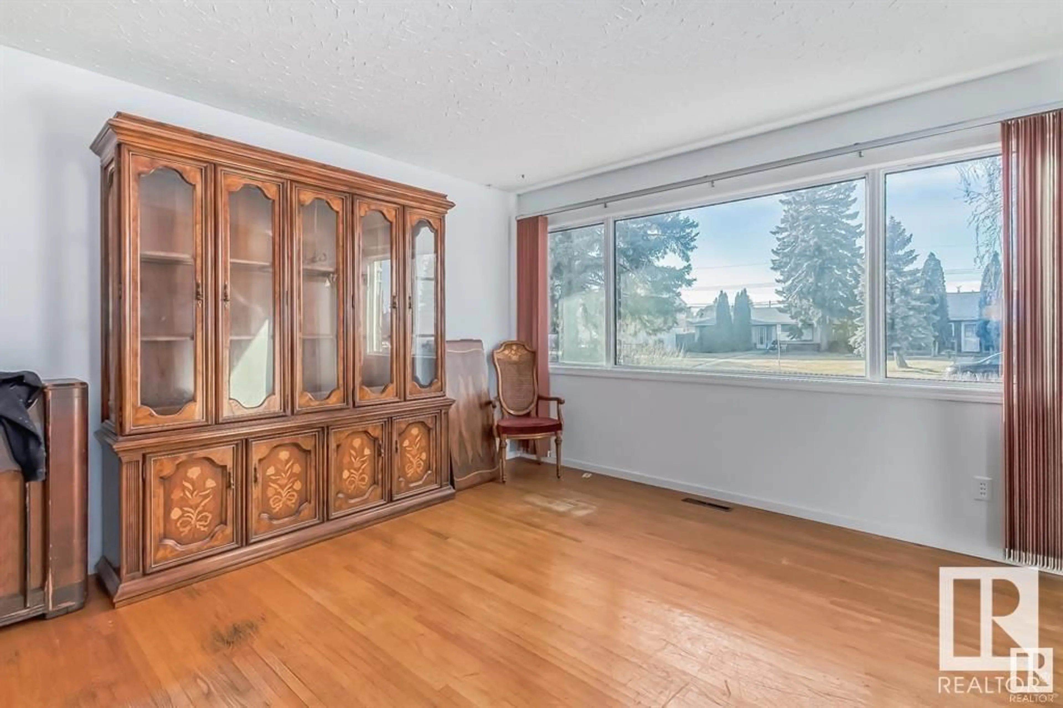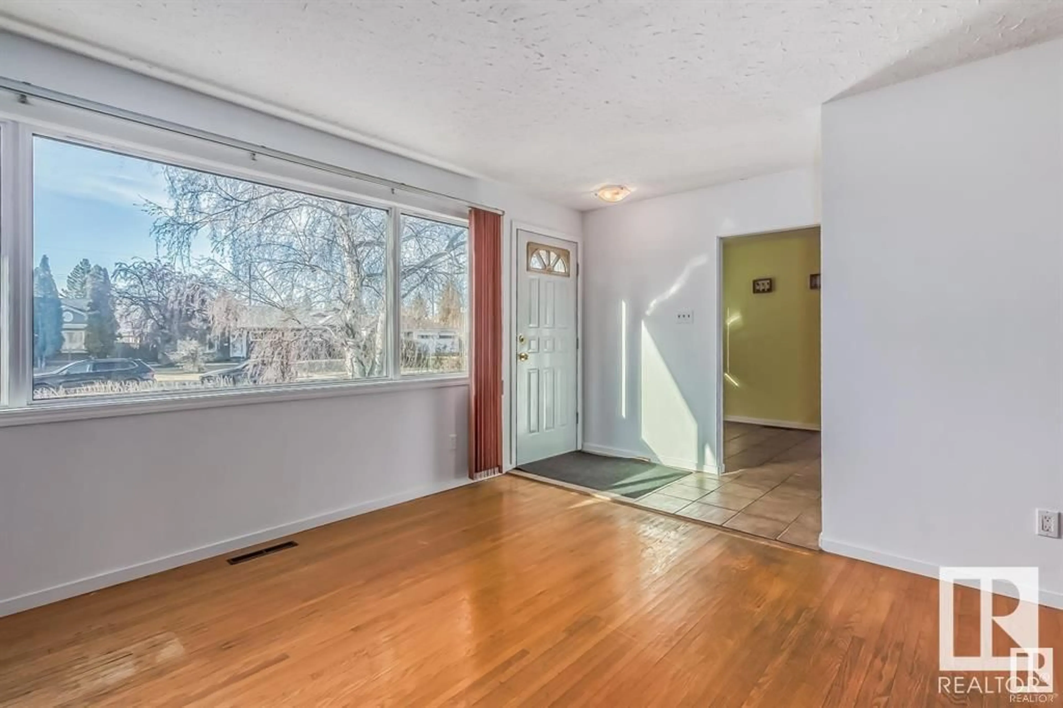13427 135 ST NW, Edmonton, Alberta T5L1Z1
Contact us about this property
Highlights
Estimated ValueThis is the price Wahi expects this property to sell for.
The calculation is powered by our Instant Home Value Estimate, which uses current market and property price trends to estimate your home’s value with a 90% accuracy rate.Not available
Price/Sqft$295/sqft
Est. Mortgage$1,288/mo
Tax Amount ()-
Days On Market349 days
Description
ROCK SOLID HOME IN A GREAT AREA! Situated on a large lot, mere steps away from endless amenities, this outstanding mid-century home is ready to shine. Upon entering, you will appreciate the ample natural light, functional layout & spacious living area. The attractive kitchen has is the perfect space to create & the dining area contains plenty of space to enjoy. Upstairs also includes 3 bedrooms and an UPGRADED 4-pc bathroom. This home contains ORIGINAL HARDWOOD that is ready for some elbow grease to make it GLEAM once again. You'll also appreciate the NEW PAINT & UPGRADED WINDOWS! The basement contains plenty of storage and a large family area. Outside you will be treated to a large backyard - the perfect place to enjoy life in a beautiful & mature area. Need parking? You're in luck! You'll appreciate the 26x24 DOUBLE GARAGE, FRONT CARPORT & LONG DRIVEWAY! Located nearby is ENDLESS SHOPPING, MANY SCHOOLS, PARKS & RECREATION. Immediate possession completes the package! Don't miss out! (id:39198)
Property Details
Interior
Features
Basement Floor
Family room

