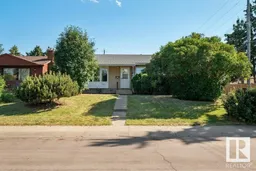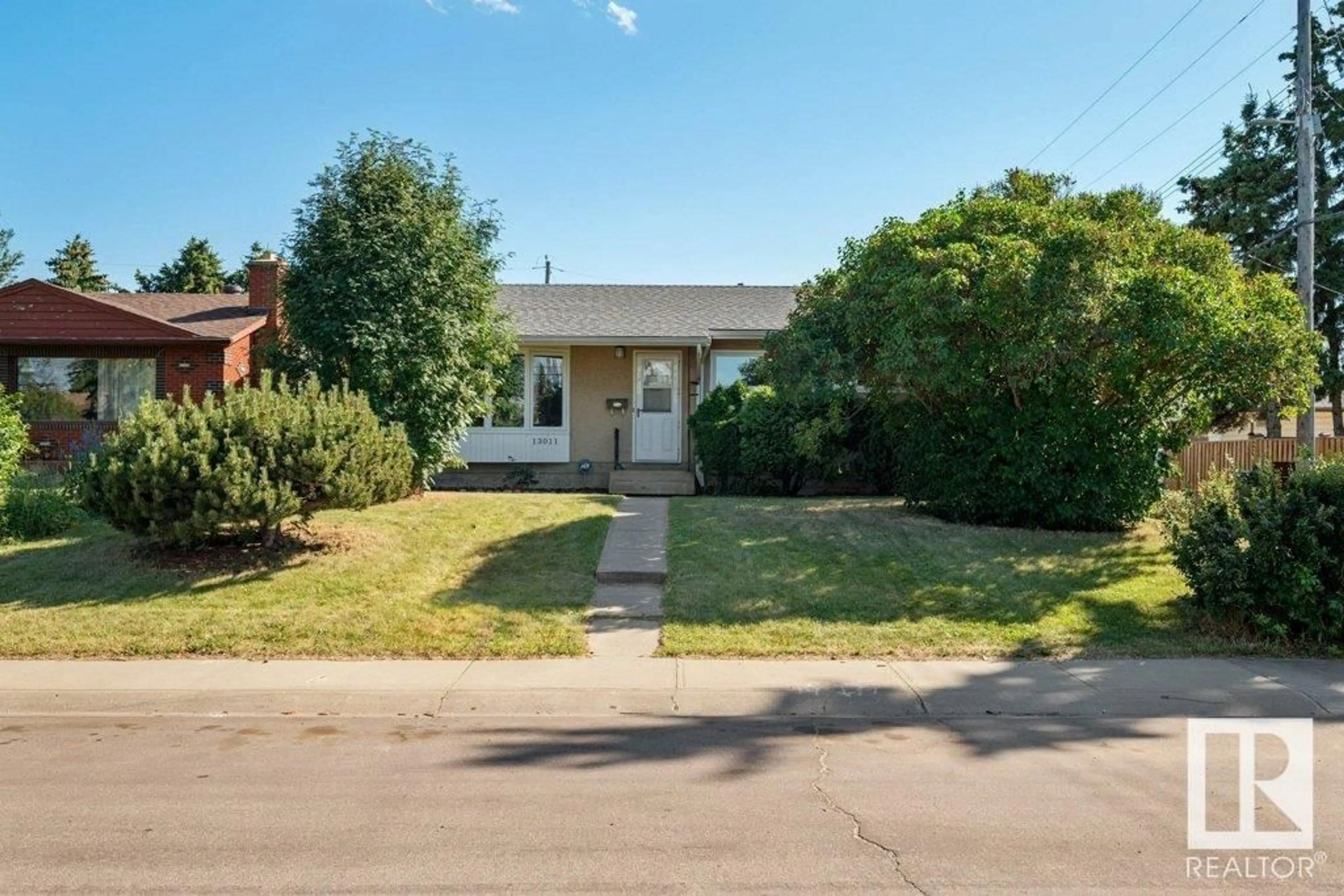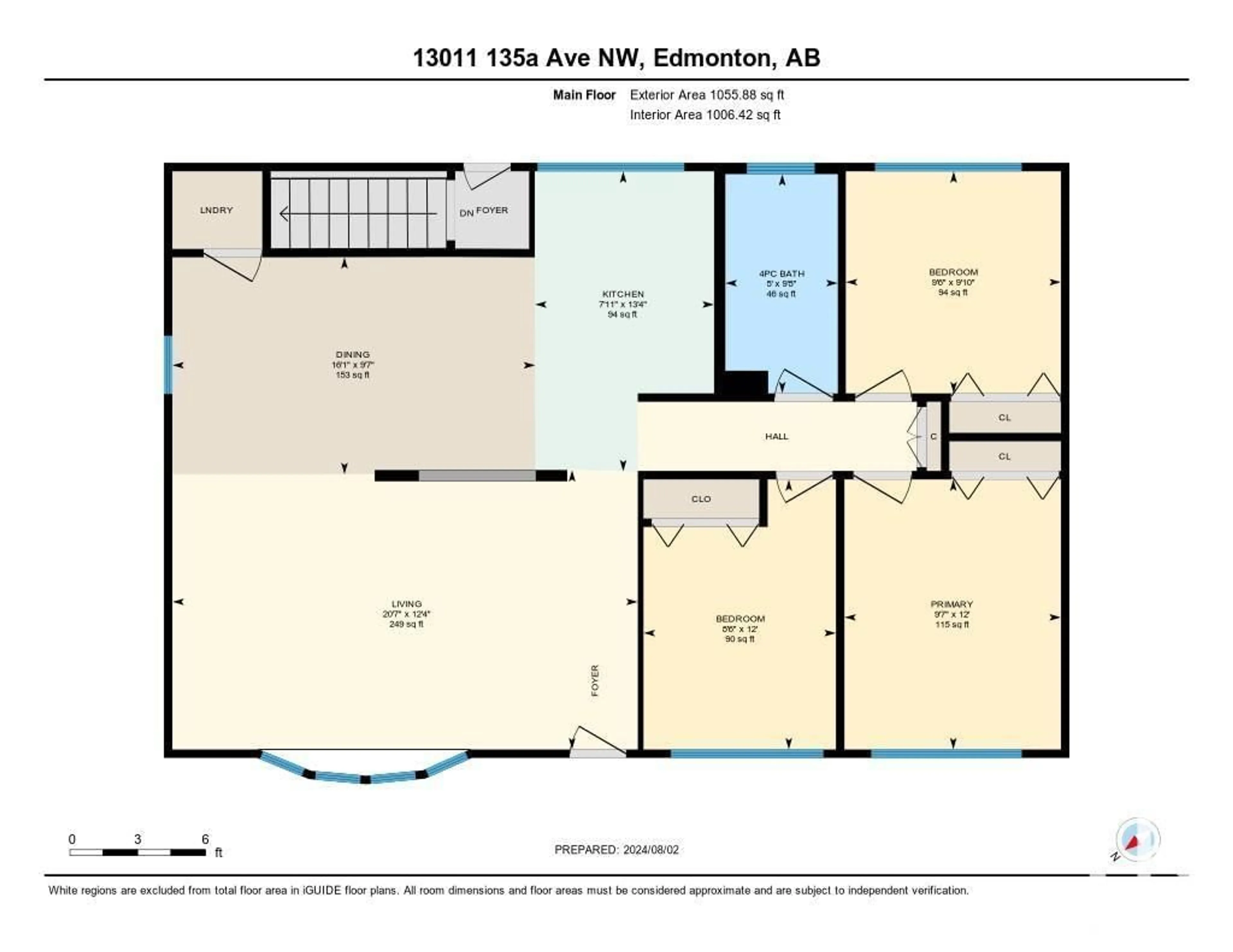13011 135a AV NW, Edmonton, Alberta T5L3Z6
Contact us about this property
Highlights
Estimated ValueThis is the price Wahi expects this property to sell for.
The calculation is powered by our Instant Home Value Estimate, which uses current market and property price trends to estimate your home’s value with a 90% accuracy rate.Not available
Price/Sqft$440/sqft
Est. Mortgage$1,997/mth
Tax Amount ()-
Days On Market28 days
Description
Not Handy? Great! Not looking to spend loads of cash adding a legal suite? Great! Then this property could be EXACTLY what you are looking for! Fully renovated UP & DOWN with/LEGAL suite, this bungalow offers a large fenced backyard, w/ an oversized double garage w/ 2 doors that could be sectioned off to give each tenant their own space. Or live upstairs & have a mortgage helper in the basement! This property has many options, even for multi-family use. Upstairs there are 3 bedrooms, & separate laundry, w/ a large kitchen/living room open concept floor plan. The renovations were professionally completed in 2018, including: Hot water tank, windows, furnaces, baths & kitchens w/granite, and vinyl plank floors. The legal suite has laundry & a large bath, w/ 2 bedrooms, on each end of the unit. This makes for nice privacy in a shared space. Enjoy BBQs on the large deck & yard space, with no neighbors on one side. Daycare and park close by, the only thing to do here is move in or start interviewing tenants! (id:39198)
Property Details
Interior
Features
Lower level Floor
Bedroom 4
3.61 m x 1.51 mBedroom 5
3.66 m x 2.88 mSecond Kitchen
2.63 m x 3.71 mUtility room
3.57 m x 3.12 mExterior
Parking
Garage spaces 4
Garage type Detached Garage
Other parking spaces 0
Total parking spaces 4
Property History
 57
57

