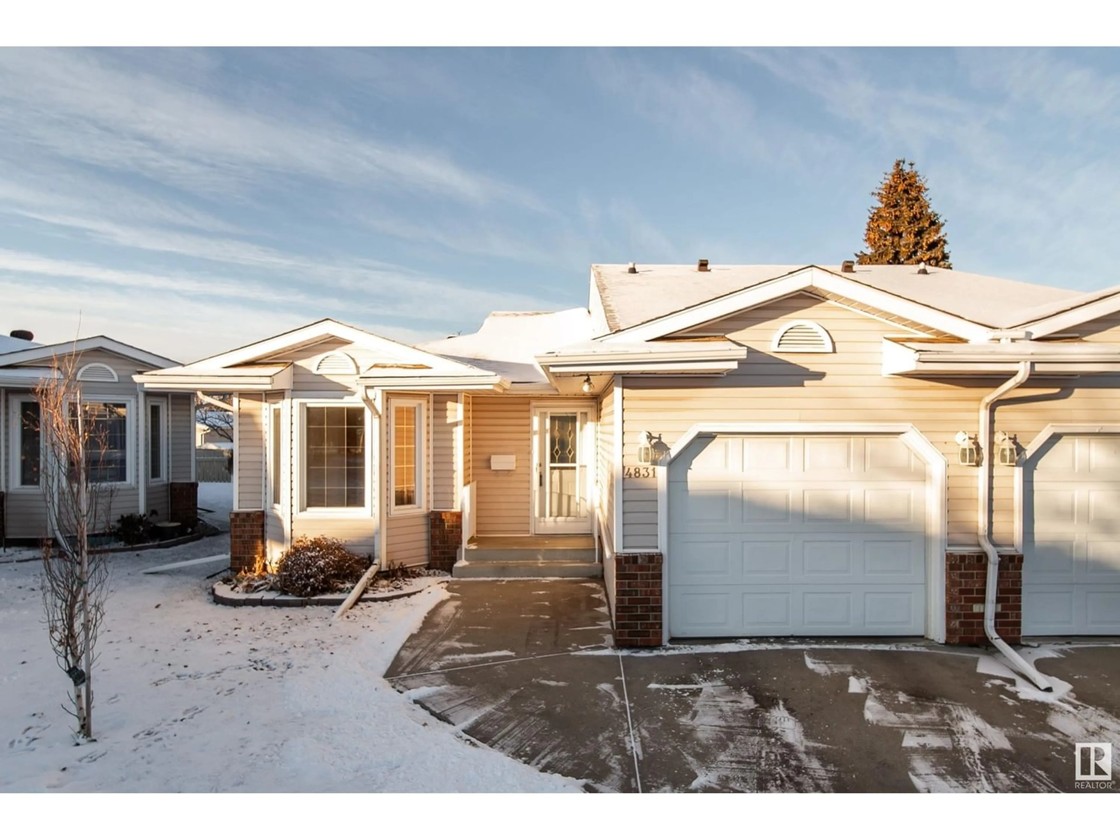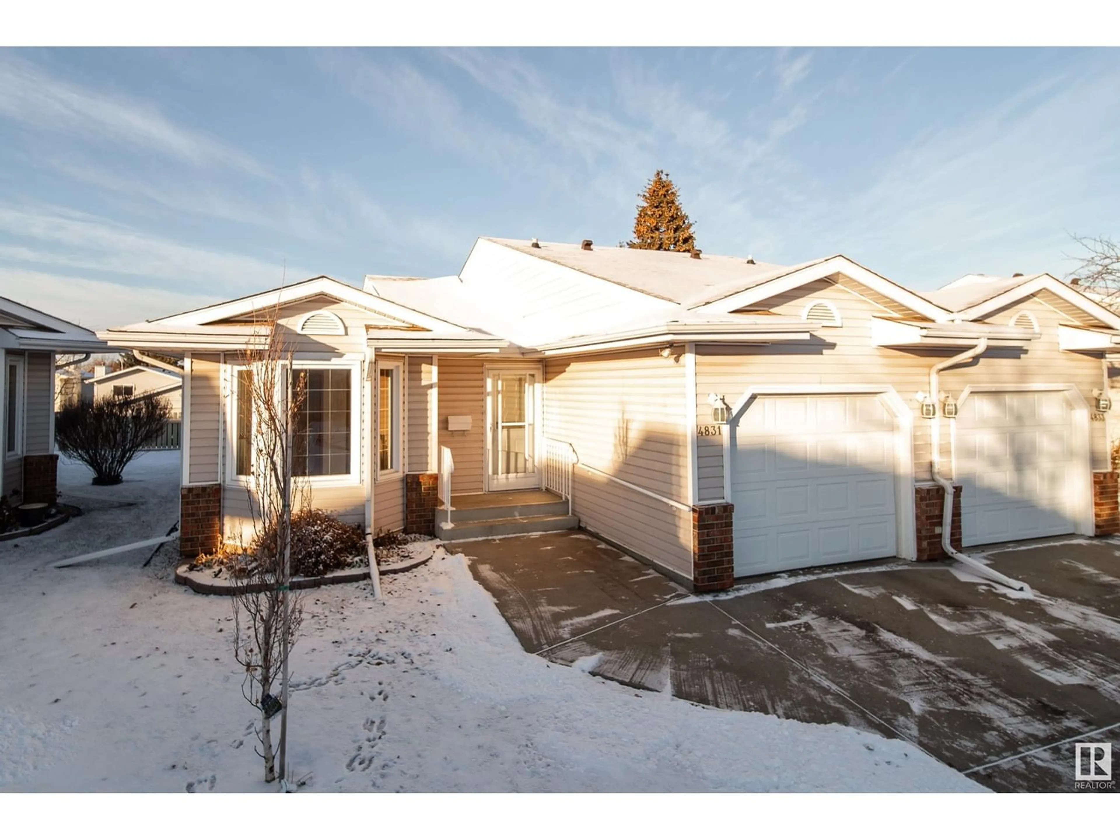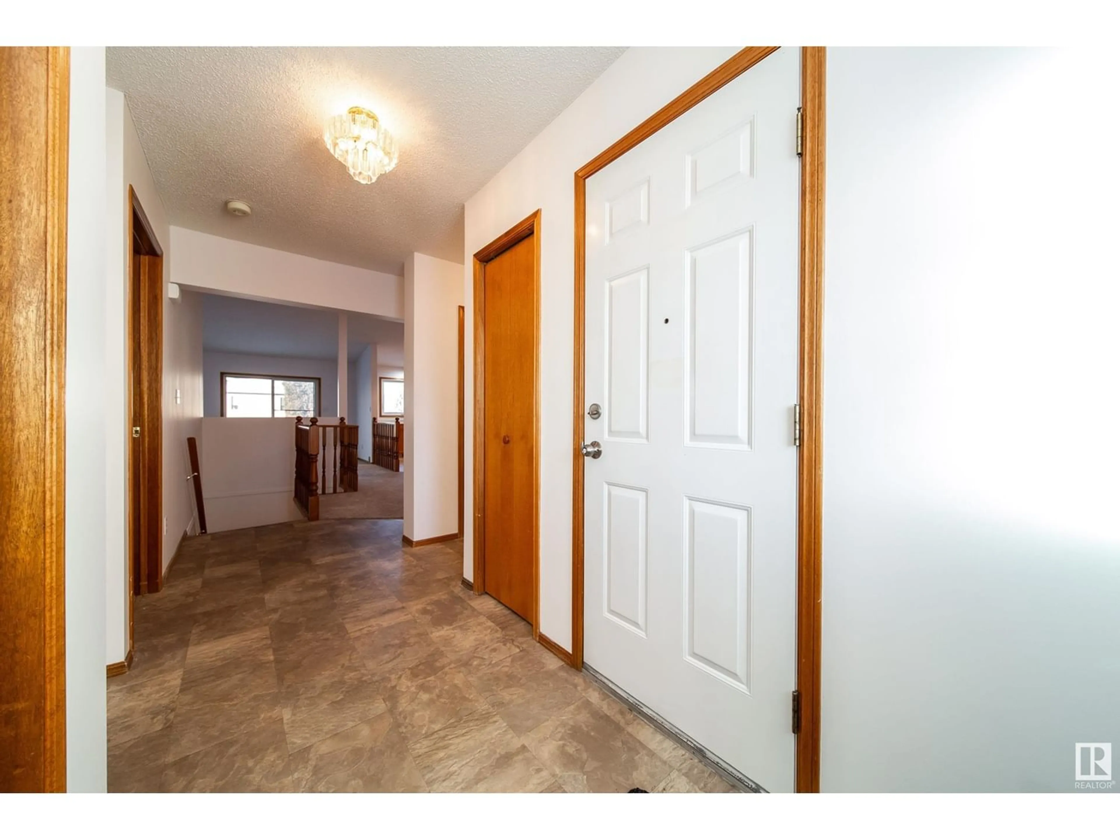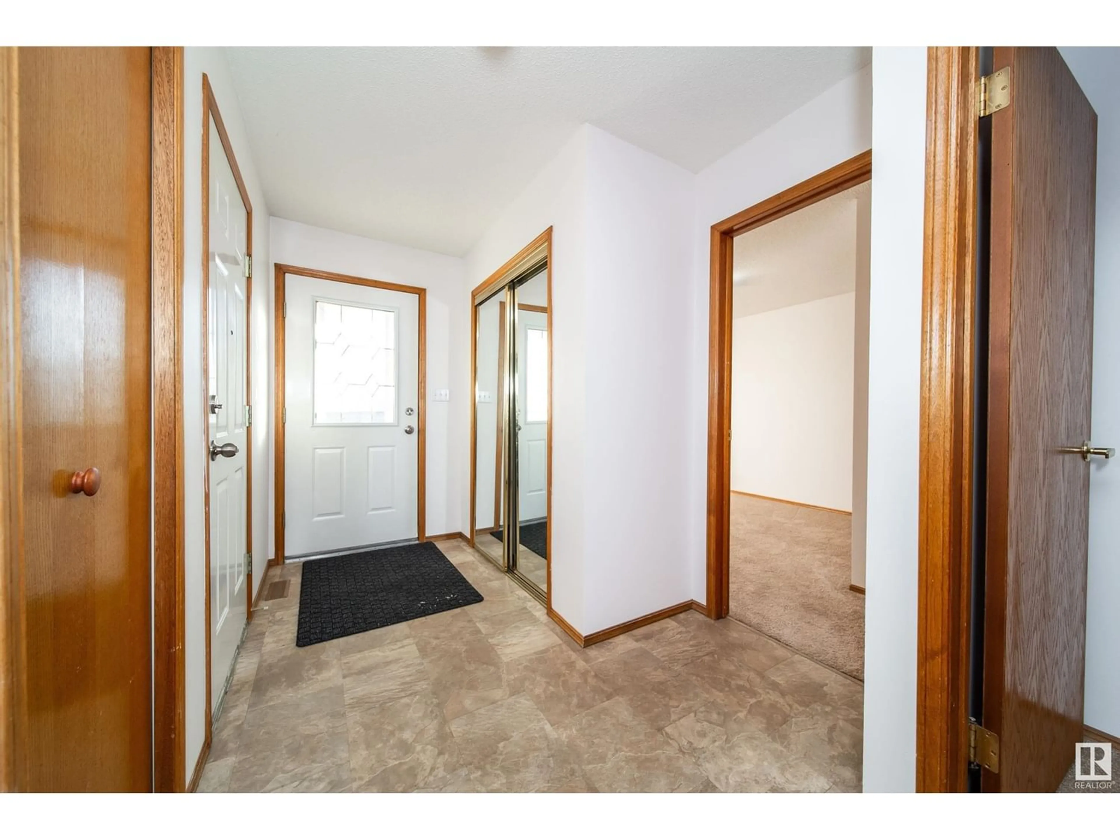4831 32 AV NW, Edmonton, Alberta T6L4Y7
Contact us about this property
Highlights
Estimated ValueThis is the price Wahi expects this property to sell for.
The calculation is powered by our Instant Home Value Estimate, which uses current market and property price trends to estimate your home’s value with a 90% accuracy rate.Not available
Price/Sqft$227/sqft
Est. Mortgage$988/mo
Maintenance fees$407/mo
Tax Amount ()-
Days On Market347 days
Description
Beautiful adult living bungalow in the Prima Villas II community. Just freshly painted with carpets cleaned. Ready to move in! Large master bedroom with 4 piece ensuite and walk-in closet. 2nd bedroom with bay windows would be perfect for an office or guest bedroom. Large single attached garage and a driveway. Open concept Dining/Living Room, and Kitchen with a huge skylight. Oak cabinetry and an upgraded double sink in the kitchen. 2 pc bath and laundry also located on the main floor. Living room opens up onto the concrete patio with sliding doors. Massive untouched basement offers plenty of storage but could be developed to almost double your living space. Rough Ins for another bathroom in the basement. Central vac included. Furnace replaced in 2009. Community offers an excellent club house right across from the unit. (id:39198)
Property Details
Interior
Features
Main level Floor
Living room
11'4" x 13'2Dining room
13'7" x 12'Kitchen
7'9" x 13'2Primary Bedroom
12' x 17'7"Exterior
Parking
Garage spaces 3
Garage type Attached Garage
Other parking spaces 0
Total parking spaces 3
Condo Details
Inclusions




