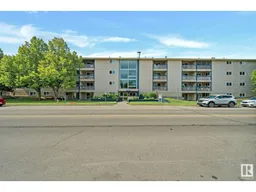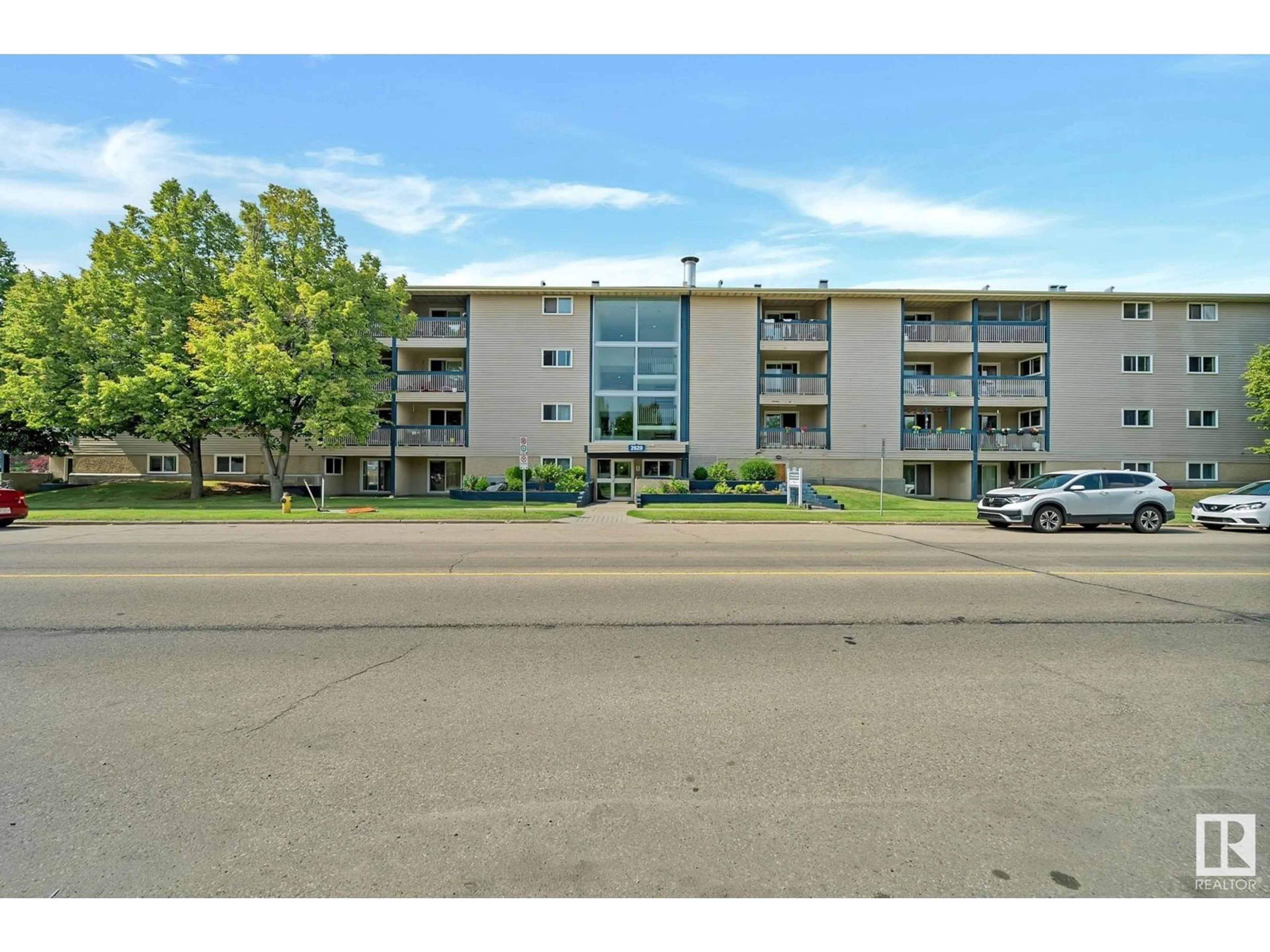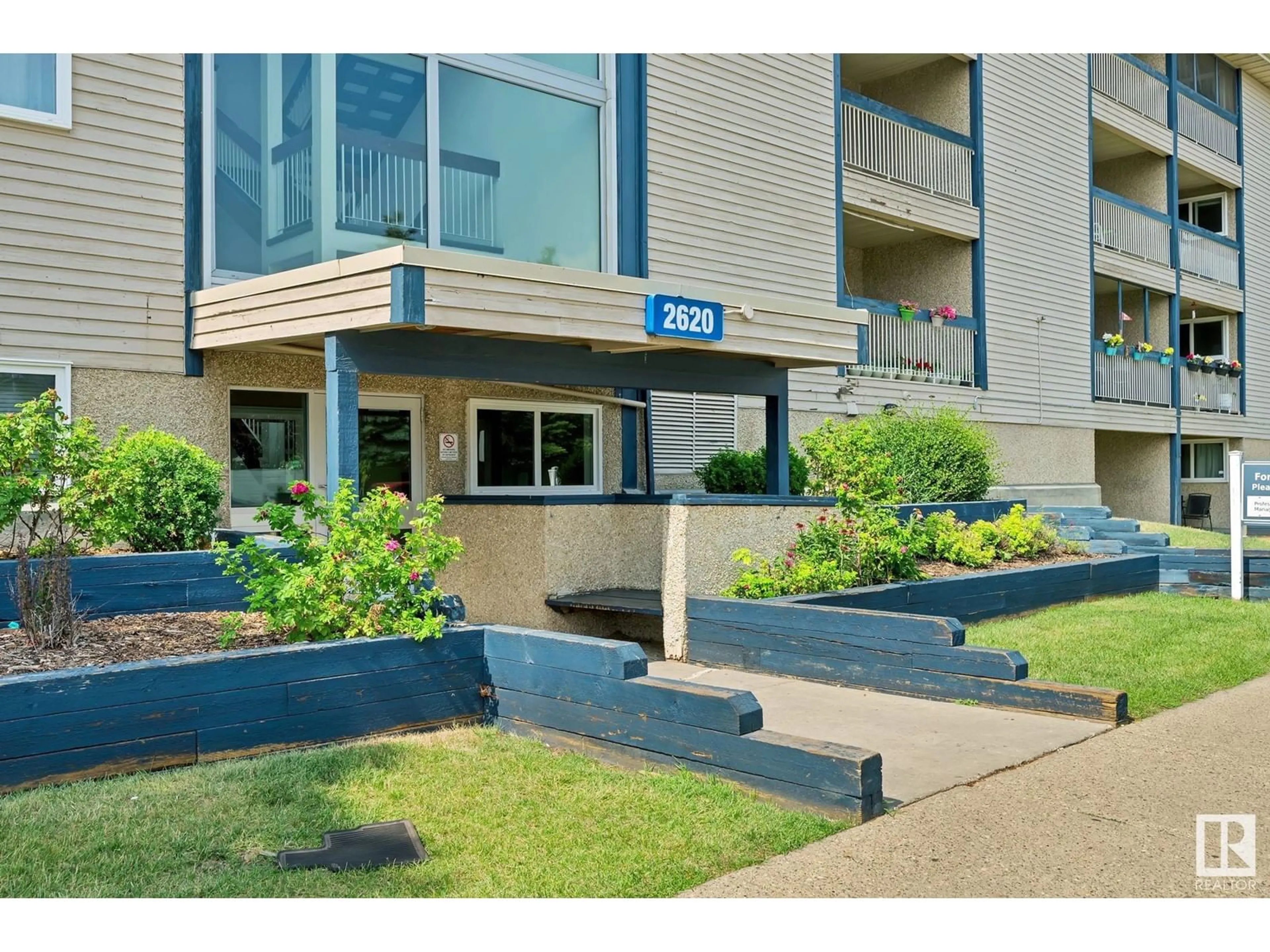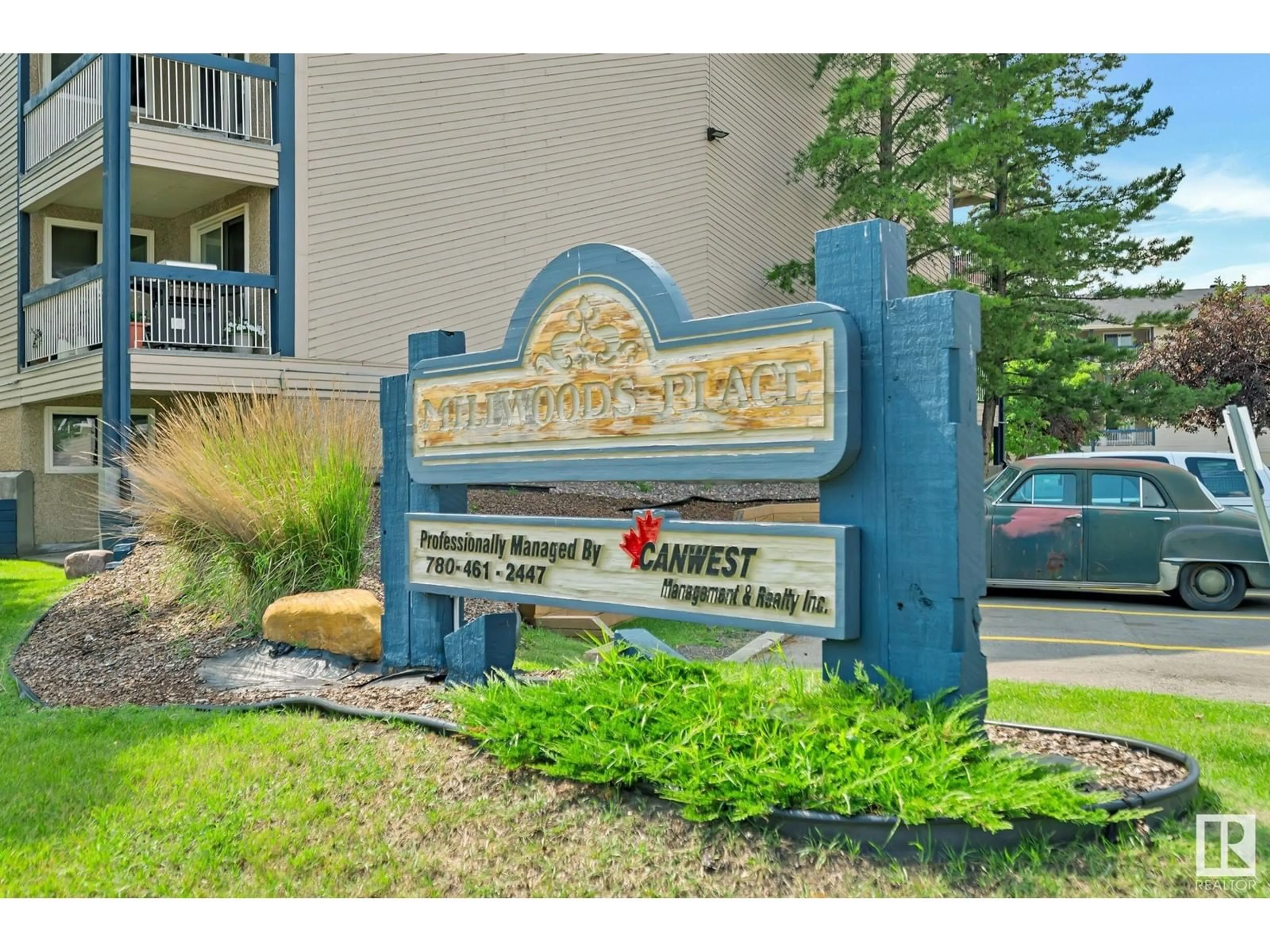#406 2620 MILL WOODS E NW, Edmonton, Alberta T6L5K6
Contact us about this property
Highlights
Estimated ValueThis is the price Wahi expects this property to sell for.
The calculation is powered by our Instant Home Value Estimate, which uses current market and property price trends to estimate your home’s value with a 90% accuracy rate.Not available
Price/Sqft$126/sqft
Est. Mortgage$687/mth
Maintenance fees$699/mth
Tax Amount ()-
Days On Market15 days
Description
Welcome to Millwood's Place, nestled in the wonderful community of Weinlos. Quiet, mature tree lined streets create a beautiful backdrop to your new life. Consider this a blank canvas ready to be renovated exactly as you wish. Let your creativity flow! This top floor condo has tons of space. A balcony, three large bedrooms, 2 full bathrooms & huge in suite storage room. There is room for you, family, roommates, home office, and so much more. There are endless options! Located in walking distance to Weinlos Park, schools, close to main through roads such as 23 ave & 50 street, super close to Millwoods Town Center and convenient public transportation (a bus stop right out front!) Whether you are looking for an investment or a great place to call home, this condo is perfect for you. (id:39198)
Property Details
Interior
Features
Main level Floor
Primary Bedroom
4.09 m x measurements not availableBedroom 2
3.38 m x measurements not availableBedroom 3
2.92 m x measurements not availableStorage
1.83 m x measurements not availableCondo Details
Inclusions
Property History
 34
34


