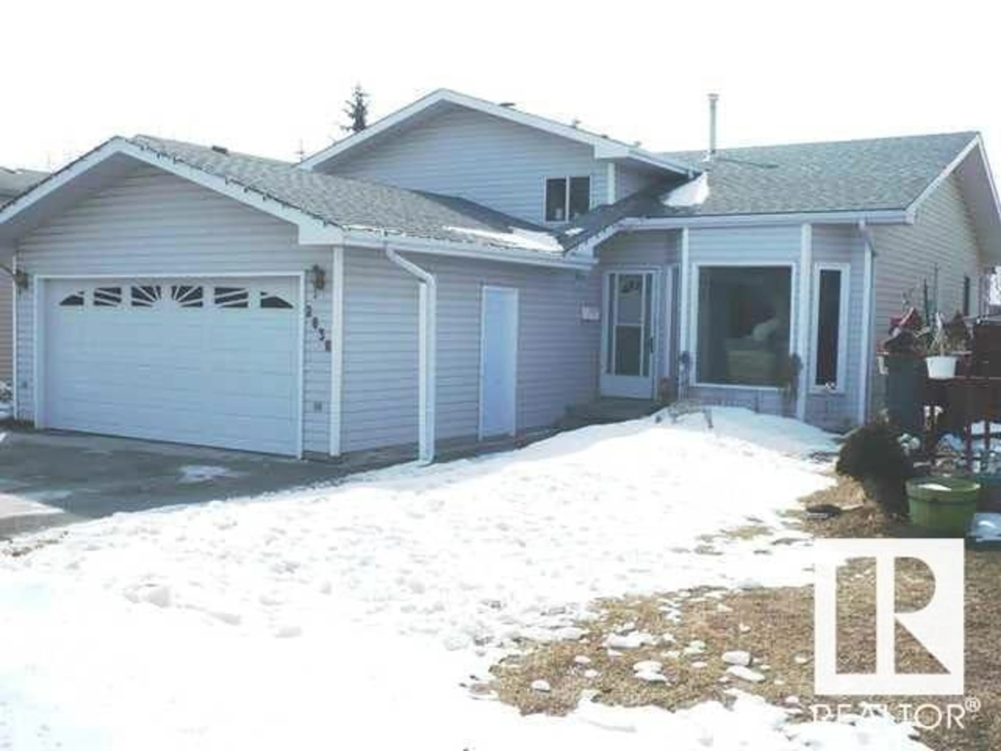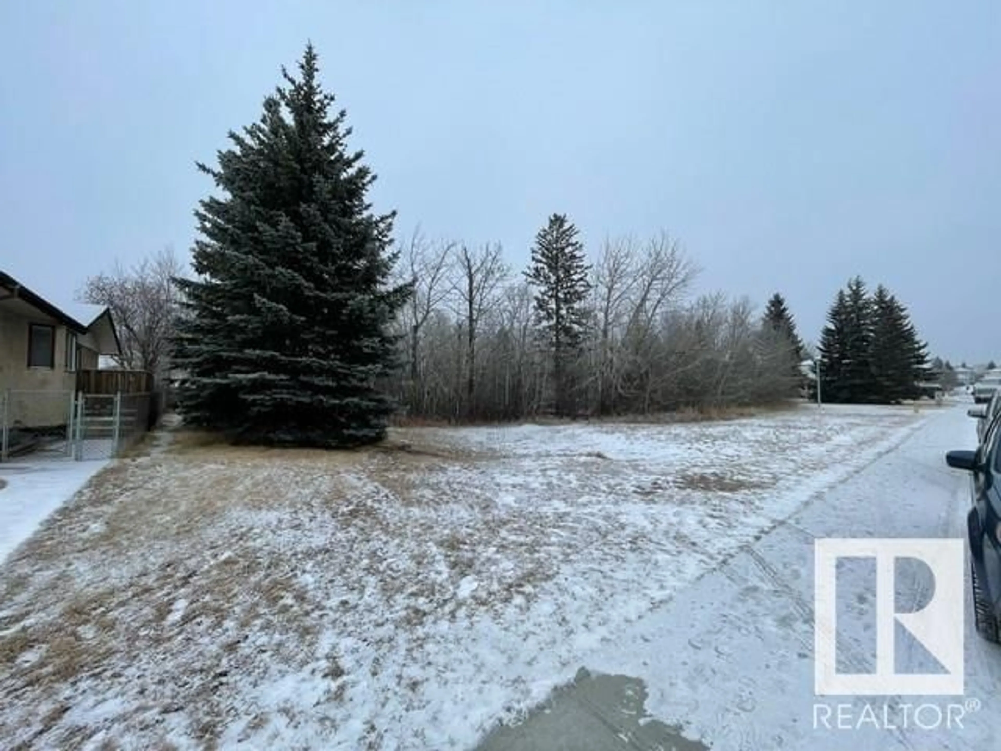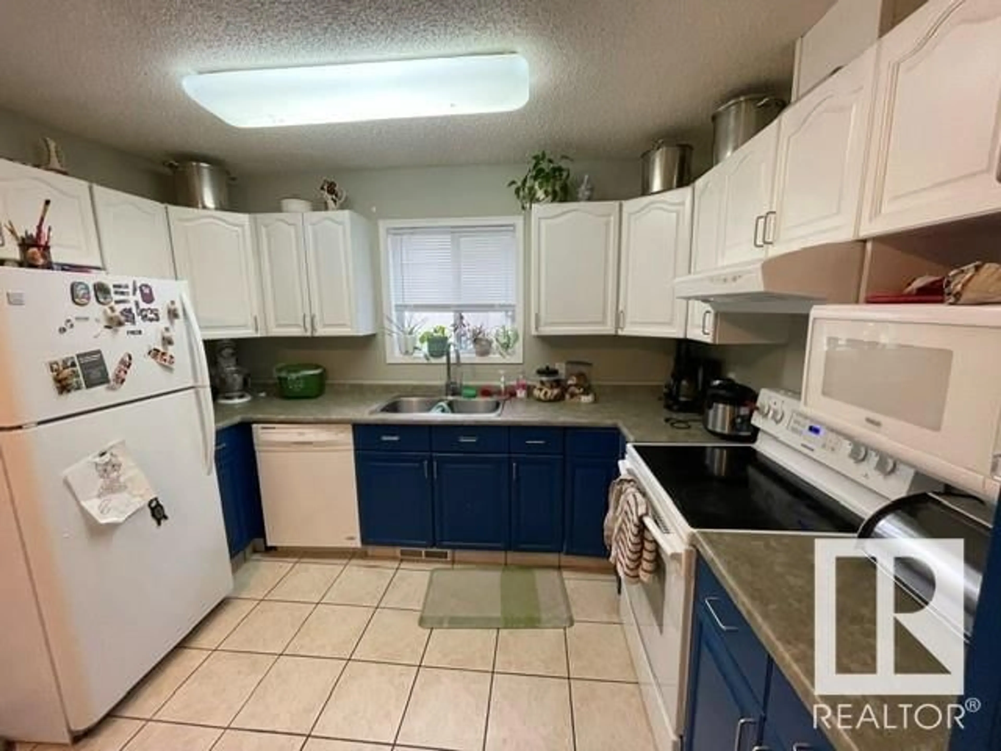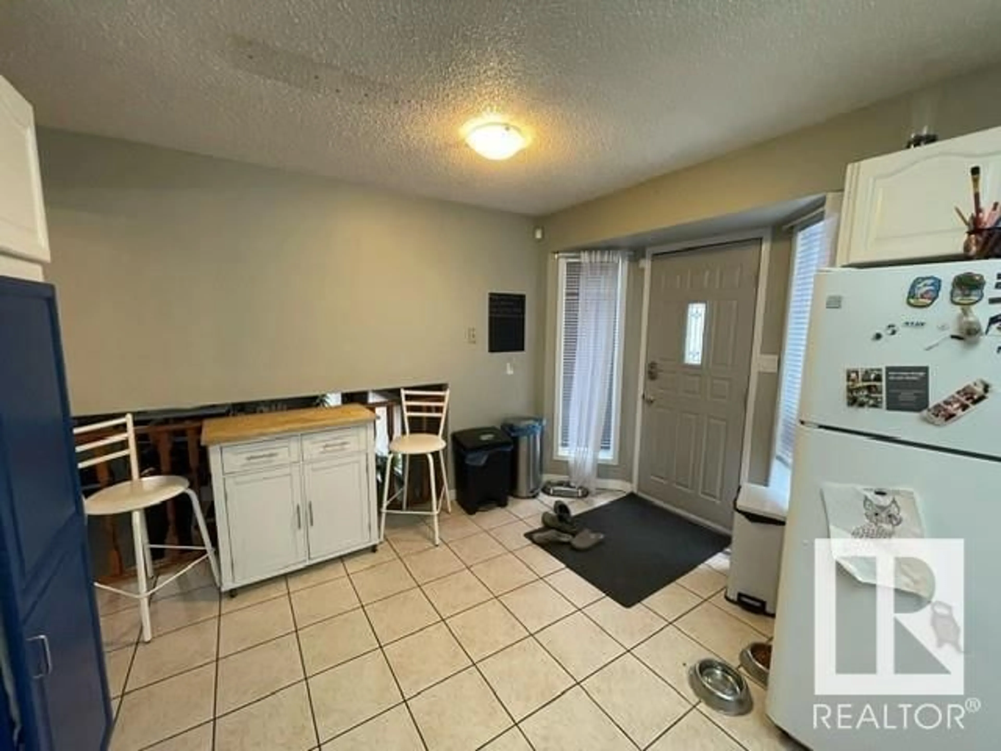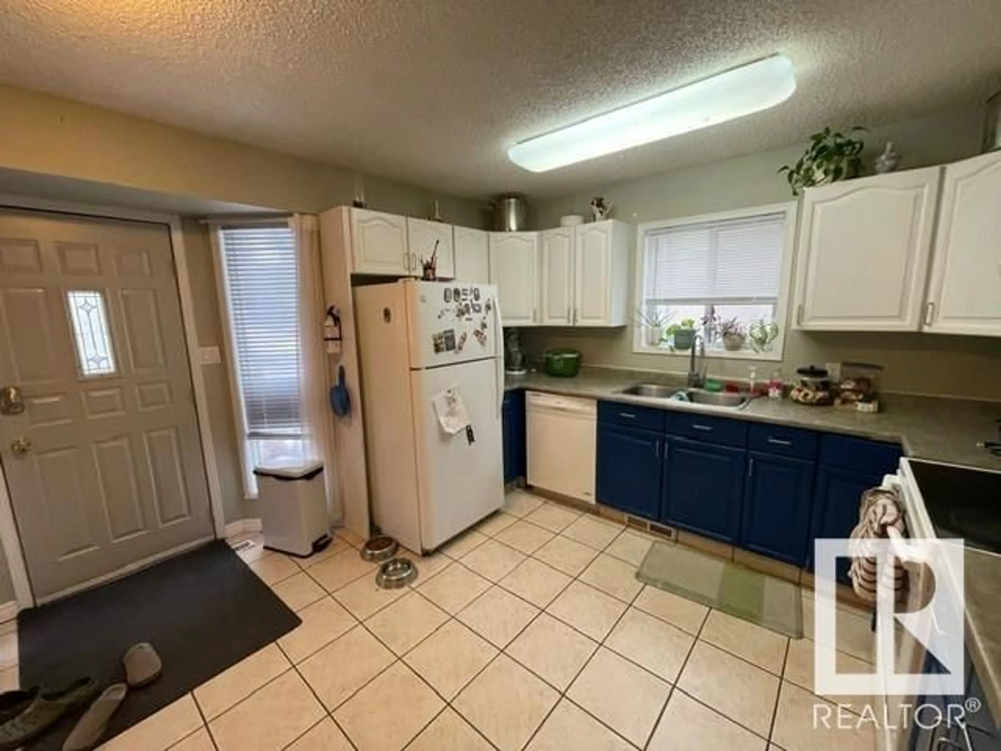2636 49A ST NW, Edmonton, Alberta T6L6E1
Contact us about this property
Highlights
Estimated ValueThis is the price Wahi expects this property to sell for.
The calculation is powered by our Instant Home Value Estimate, which uses current market and property price trends to estimate your home’s value with a 90% accuracy rate.Not available
Price/Sqft$338/sqft
Est. Mortgage$1,628/mo
Tax Amount ()-
Days On Market353 days
Description
SOUTH SIDE WEINLO W/ PARK ACROSS THE STREET!! 1690 SQ FT (ON 4 LEVELS), 4 BDRMS, 3 BATHS ENSUITE OFF MASTER! HUGE BRIGHT KITCHEN WITH TONS OF OAK CABINETS, BREAKFAST NOOK, ISLAND & PATIO DOORS TO THE 10X10 MAINTENANCE FREE DECK. LAMINATE & CERAMIC TILE FLOORING THRU OUT. VAULTED CEILINGS OVER THE LIVING & FORMAL DINING ROOM. SUNKEN LR WITH HUGE BAY WINDOW. 3RD LEVEL HAS MASTER BDRM WITH 3 PC ENSUITE & WALK-IN CLOSET AND TWO MORE GOOD SIZED BEDROOMS. THIRD LEVEL FEATURES SPACIOUS FAMILY ROOM WITH FUTURE FIREPLACE, 35 YEAR WARRENTY SHINGLES ,MANY MANY UPGRADES IN THE PAST 10 YEARS FULLY FINISHED DBL ATTACHED GARAGE. STORAGE SHED. EASY ACCESS TO BOTH ANTHONY HENDEY & WHITE MUD DR. CLOSE TO ALL SHOPPING, AMENITES! BRING ALL OFFERS MUST BE SOLD!! (id:39198)
Property Details
Interior
Features
Lower level Floor
Family room
Bedroom 4
Exterior
Parking
Garage spaces 4
Garage type Attached Garage
Other parking spaces 0
Total parking spaces 4

