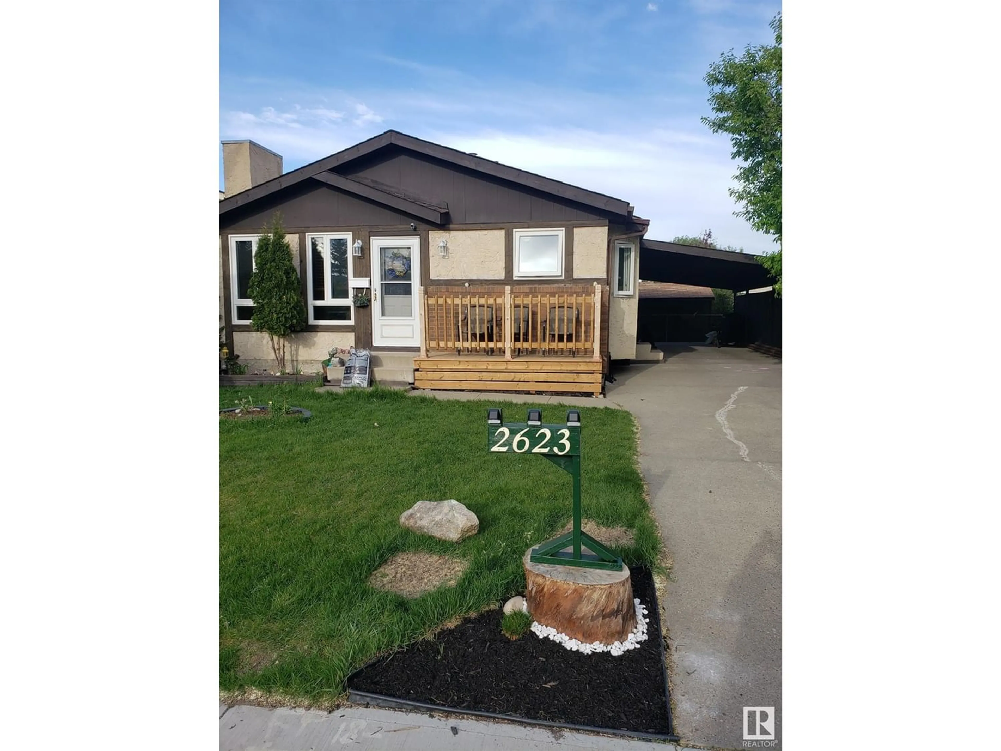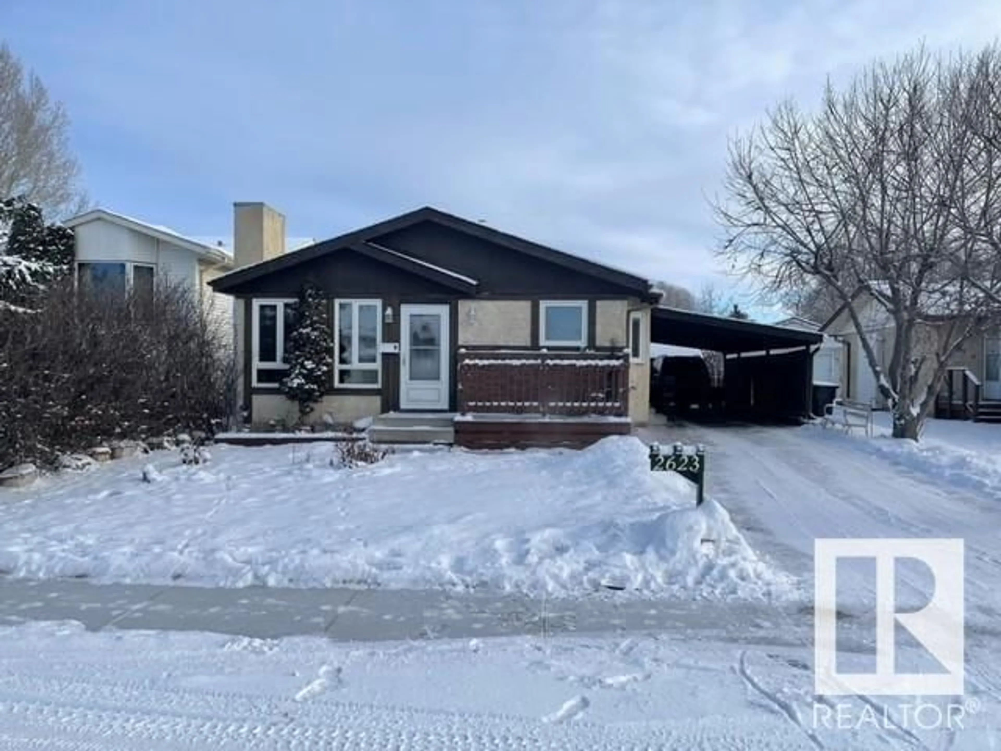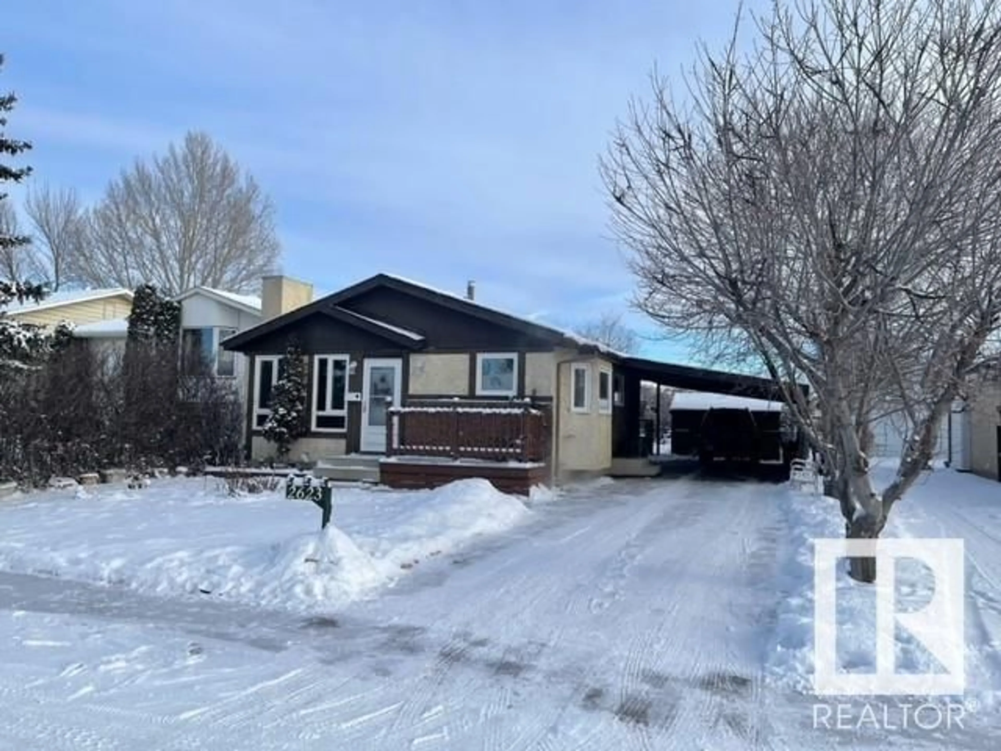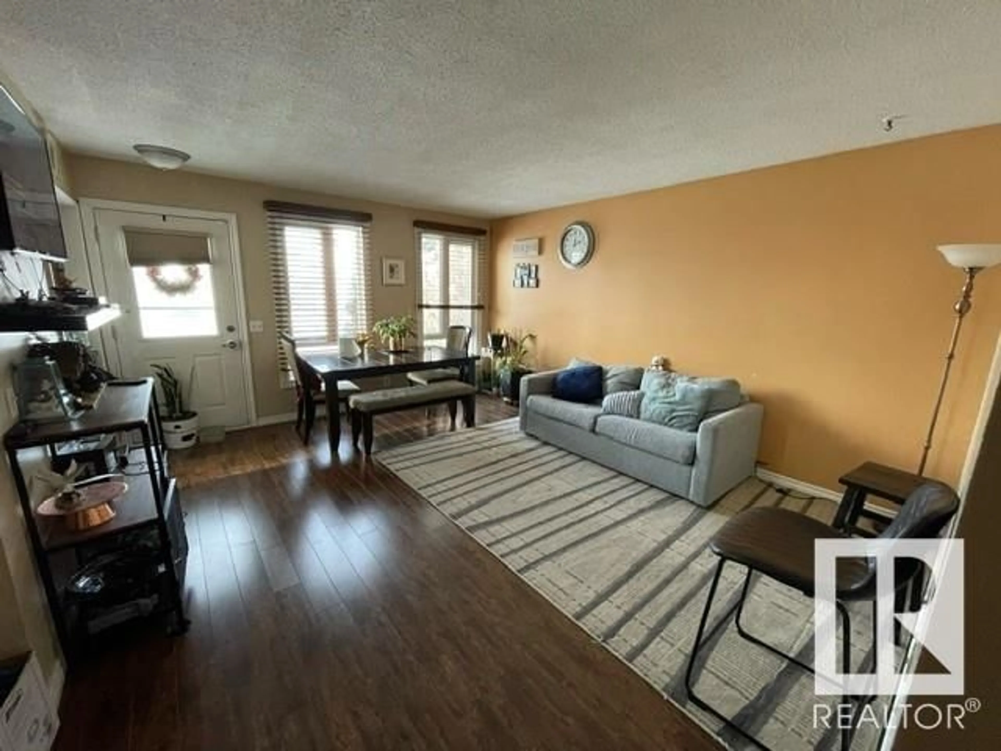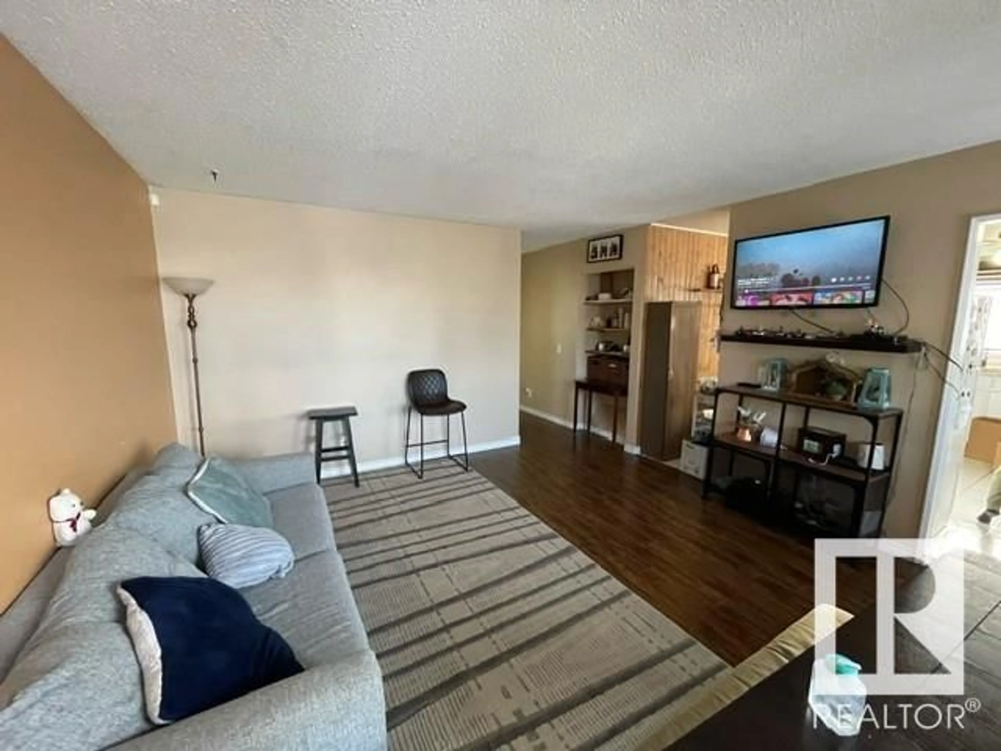2623 49A ST NW, Edmonton, Alberta T6L3X2
Contact us about this property
Highlights
Estimated ValueThis is the price Wahi expects this property to sell for.
The calculation is powered by our Instant Home Value Estimate, which uses current market and property price trends to estimate your home’s value with a 90% accuracy rate.Not available
Price/Sqft$377/sqft
Est. Mortgage$1,482/mo
Tax Amount ()-
Days On Market338 days
Description
SOUTH SIDE WEINLO W/ PARK /GREEN SPACE NEXT DOOR!! BEAUTIFUL COZY BUNGALOW WITH 4'X10' FRONT DECK. 3 BDRMS, 2 BATHS. HUGE BRIGHT KITCHEN WITH TONS OF CABINETS, BREAKFAST NOOK, LAMINATE & CERAMIC TILE FLOORING THRU OUT. SPACIOUS FAMILY ROOM. MANY UPGRADES IN THE PAST 10 YEARS. NEWER FURNACE, HOT WATER TANK, 45 YEAR OLD SHINGLES (2008). TOTALLY RENOVATED BASEMENT (2012) FEATURES A DRY BAR, HOME THEATER SYSTEM SET UP & TONS OF STORAGE SPACE! BACK YARD FEATURES LARGE GROUND LEVEL 10X10 DECK AND LOTS OF TREES ON THE PERIMETER OF THIS HUGE EAST FACING YARD GIVING YOU A VERY PRIVATE SETTING!! DBL CAR PORT. 2 STORAGE SHEDS. GREAT LOCATON! BRING ALL OFFERS! (id:39198)
Property Details
Interior
Features
Lower level Floor
Recreation room
Exterior
Parking
Garage spaces 4
Garage type -
Other parking spaces 0
Total parking spaces 4

