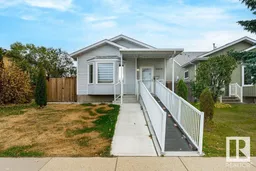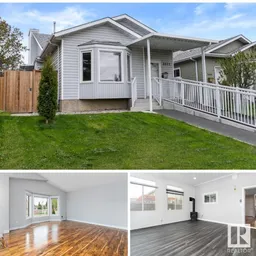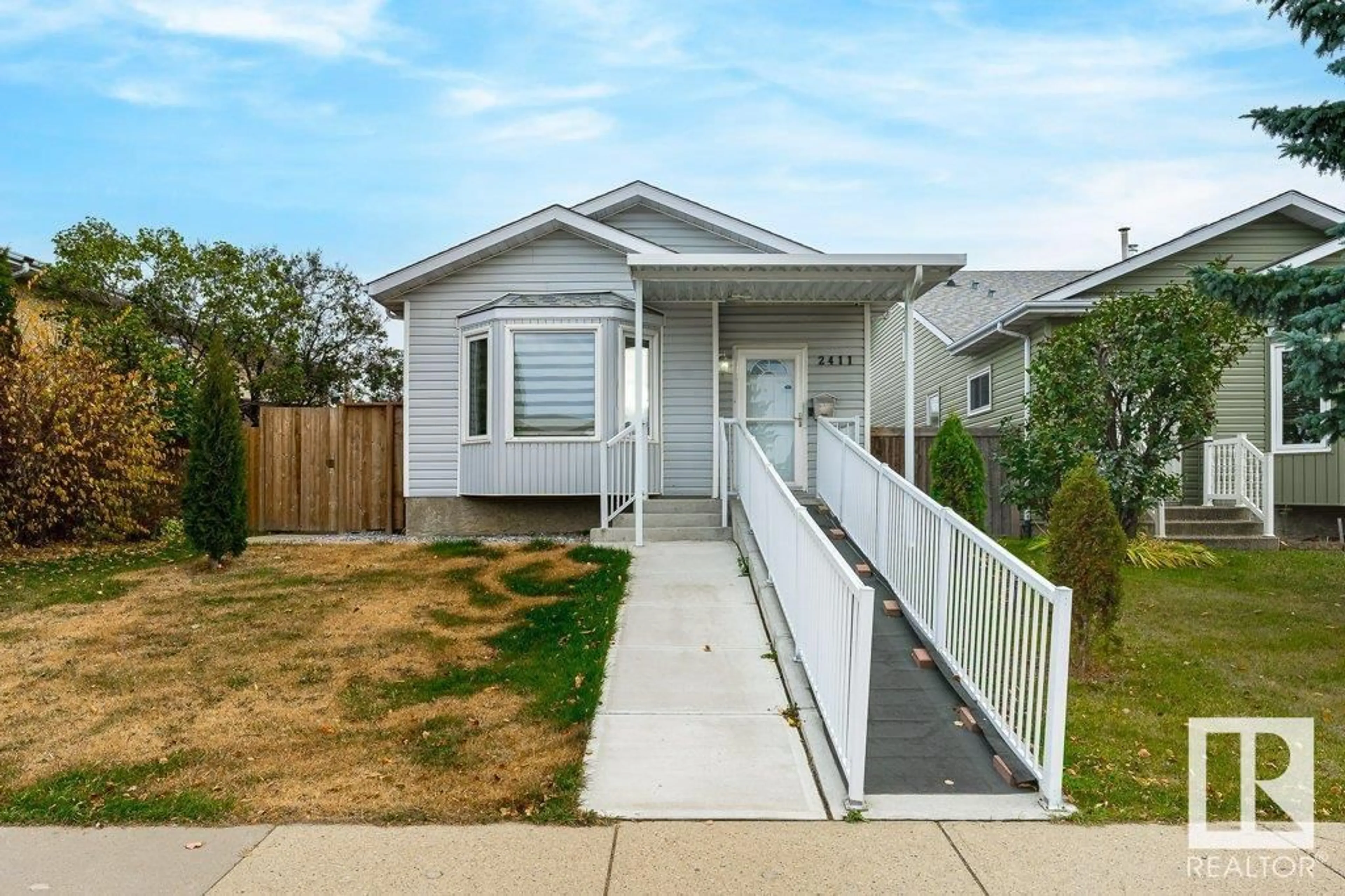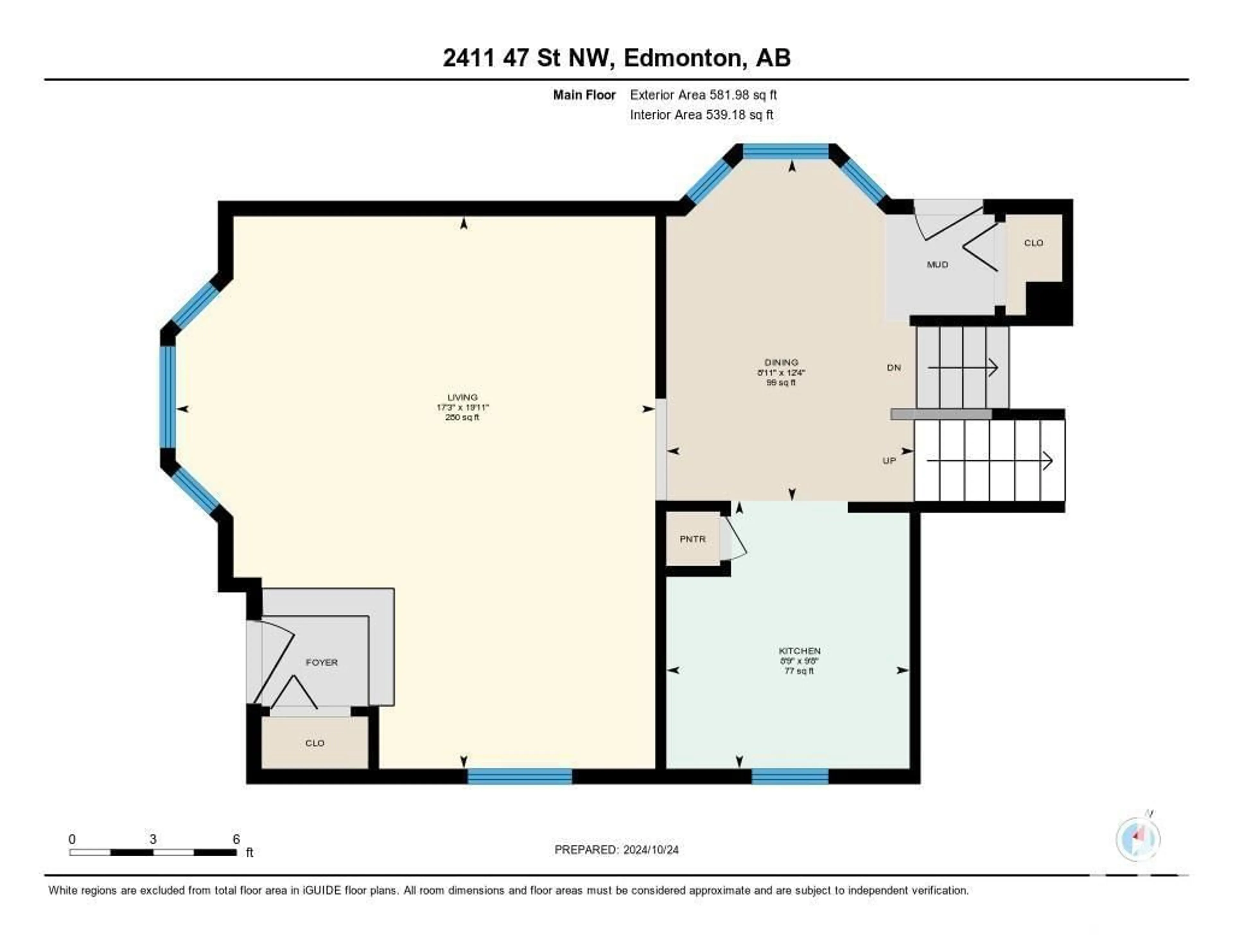2411 47 ST NW, Edmonton, Alberta T6L4P6
Contact us about this property
Highlights
Estimated ValueThis is the price Wahi expects this property to sell for.
The calculation is powered by our Instant Home Value Estimate, which uses current market and property price trends to estimate your home’s value with a 90% accuracy rate.Not available
Price/Sqft$234/sqft
Est. Mortgage$1,847/mo
Tax Amount ()-
Days On Market27 days
Description
Welcome to Weinlos! This accessible & expansive 4-level split offers a bright living room with vaulted ceilings. The main floor features an updated kitchen with new flooring, quartz countertops, modern appliances, and a side entrance. Upstairs are two spacious bedrooms. The custom-built sunroom, just off the kitchen, is valued at $120K, with backyard access for year-round enjoyment. The basement has been refreshed with new ceiling tiles, paint, and baseboards. Additional upgrades include extensive concrete work (2021/2022), HWT (2020), and a new roof (2023). Located in a prime area close to many amenities this home is a must-see! (id:39198)
Property Details
Interior
Features
Basement Floor
Bedroom 4
2.98 m x 3.48 mLaundry room
1.99 m x 3.37 mStorage
2.61 m x 1.97 mStorage
6.37 m x 6.87 mProperty History
 57
57 23
23

