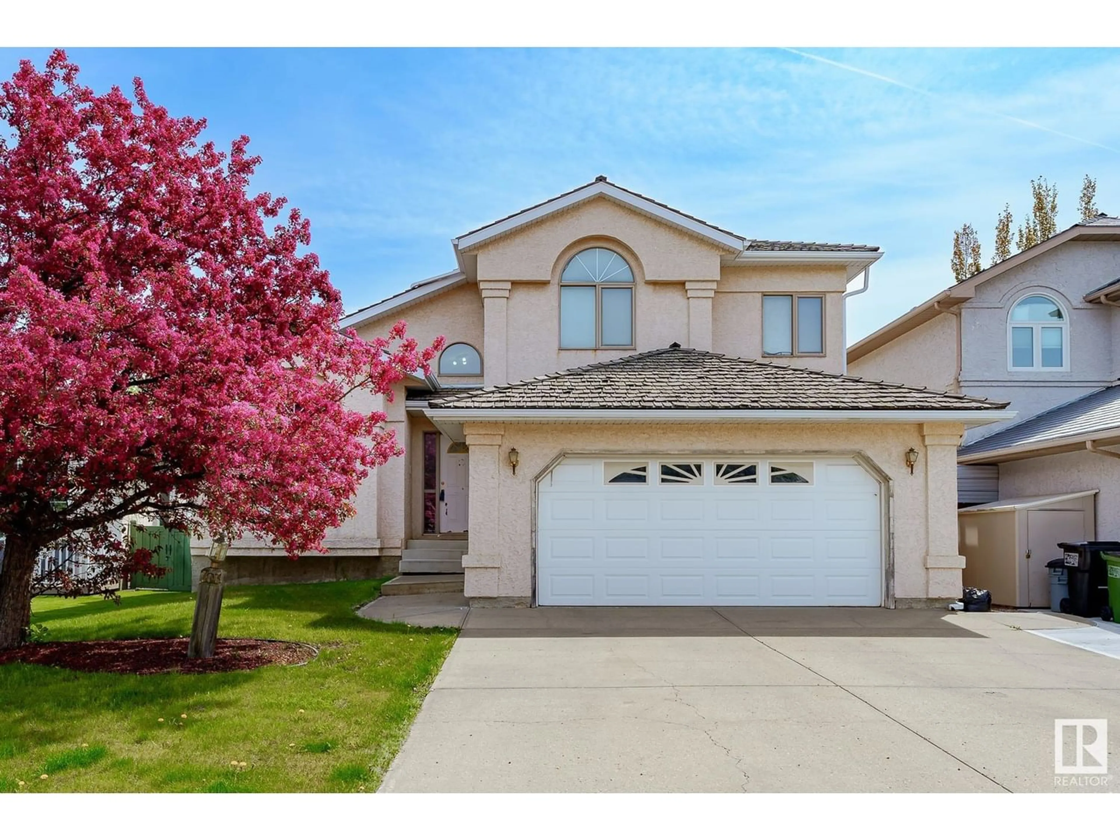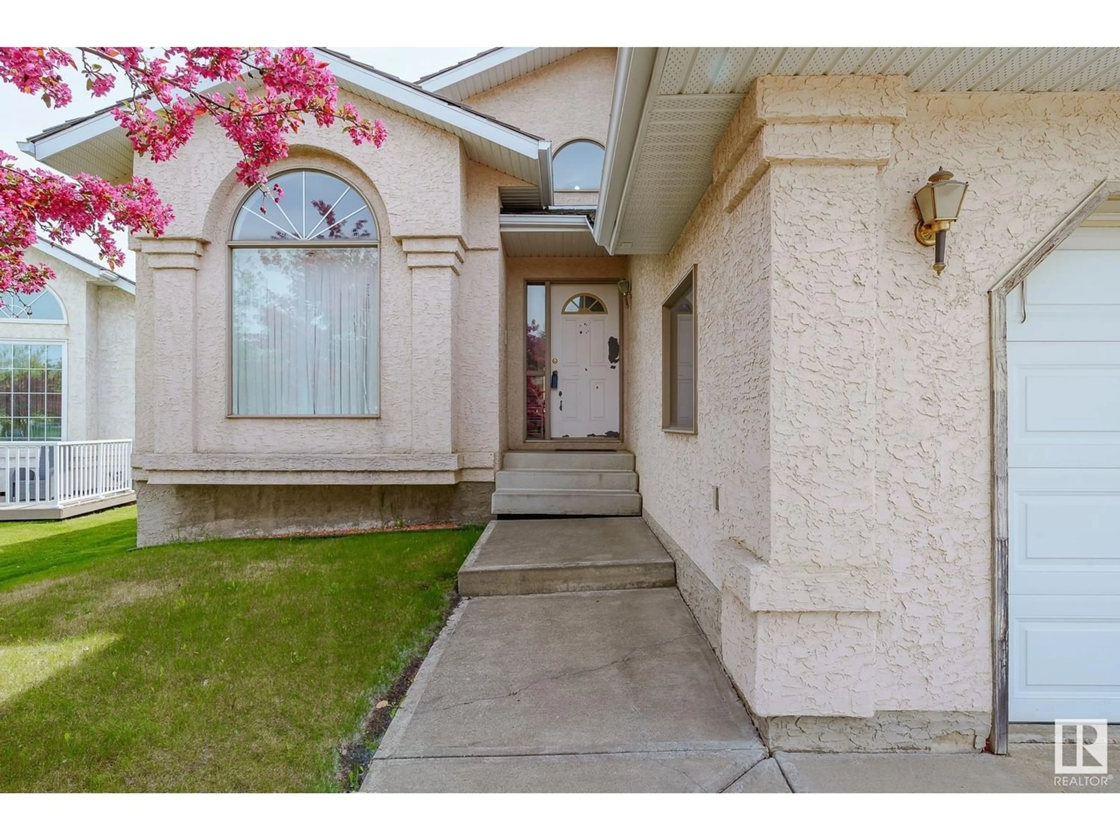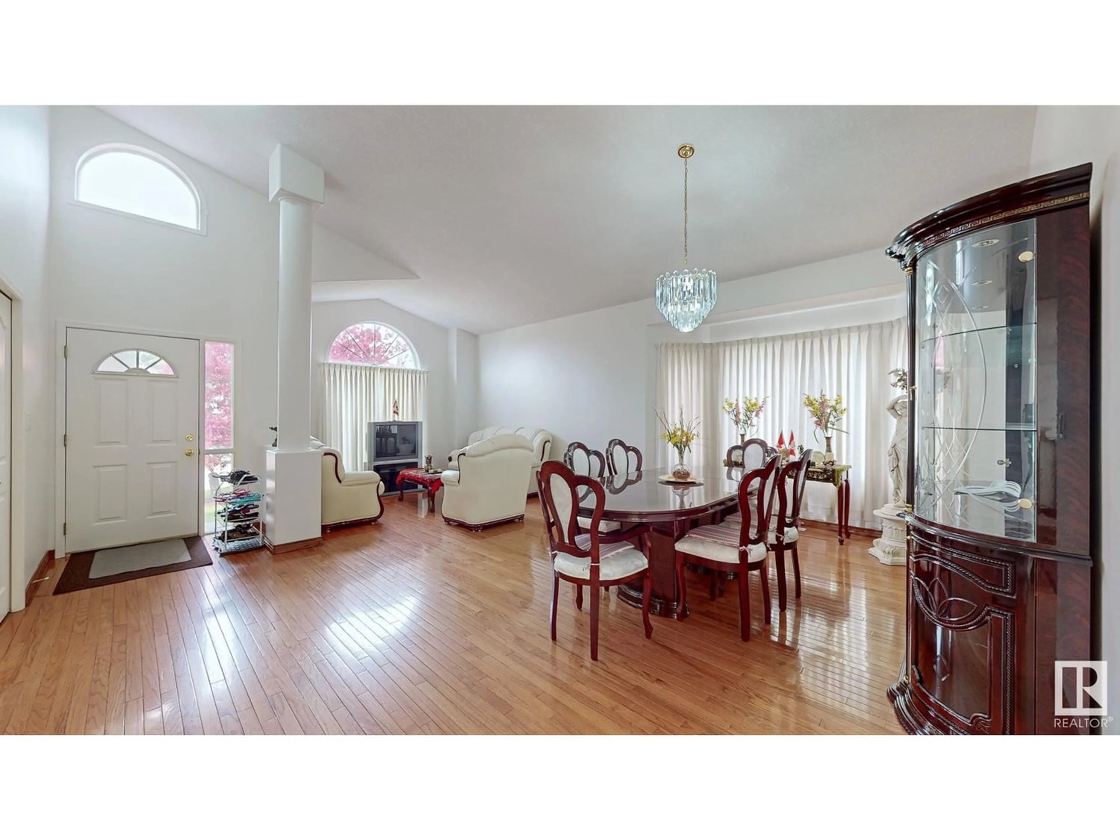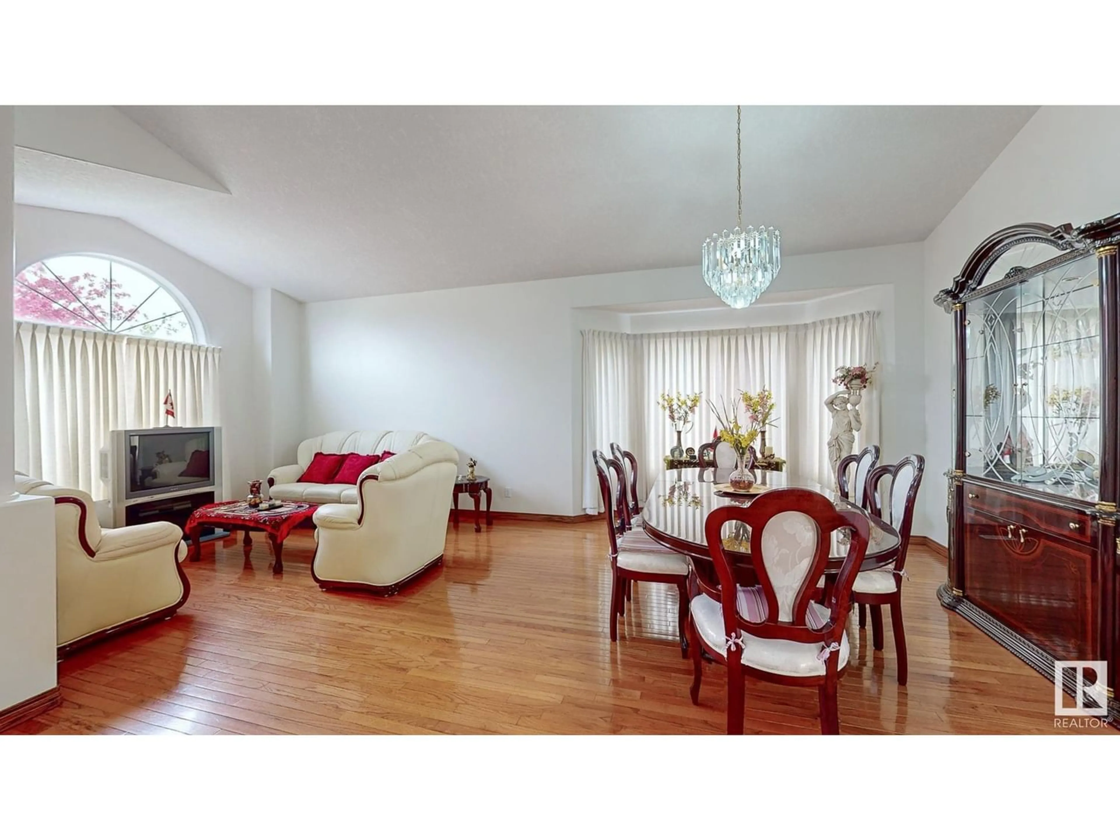703 WELLS WD NW, Edmonton, Alberta T6M2K1
Contact us about this property
Highlights
Estimated ValueThis is the price Wahi expects this property to sell for.
The calculation is powered by our Instant Home Value Estimate, which uses current market and property price trends to estimate your home’s value with a 90% accuracy rate.Not available
Price/Sqft$234/sqft
Est. Mortgage$2,233/mo
Tax Amount ()-
Days On Market202 days
Description
Wonderful Opportunity to Live in the Desireable West End Neighbourhood of Wedgewood Heights. This well established family friendly home is perfect for a family looking for space to expand. Front entry leads to the Formal Living and Dining Area. Vaulted Ceilings set off the West Facing front picture windows that stream in the natural light. Open Kitchen with center island. Just like new Fridge. Gas Stove. This very functional space opens up to a eat-in dinnette area. Walk a few steps down and move into the Family Room with a gas fireplace. Den is perfect for the home office and three piece bathroom. Laundry room is located off the of the Double Garage entryway. Three bedrooms upstairs. Enjoy your master suite (id:39198)
Property Details
Interior
Features
Main level Floor
Living room
3.63 m x 4.28 mDining room
6.08 m x 3.41 mKitchen
5.38 m x 3.13 mFamily room
5.59 m x 3.67 mExterior
Parking
Garage spaces 4
Garage type Attached Garage
Other parking spaces 0
Total parking spaces 4




