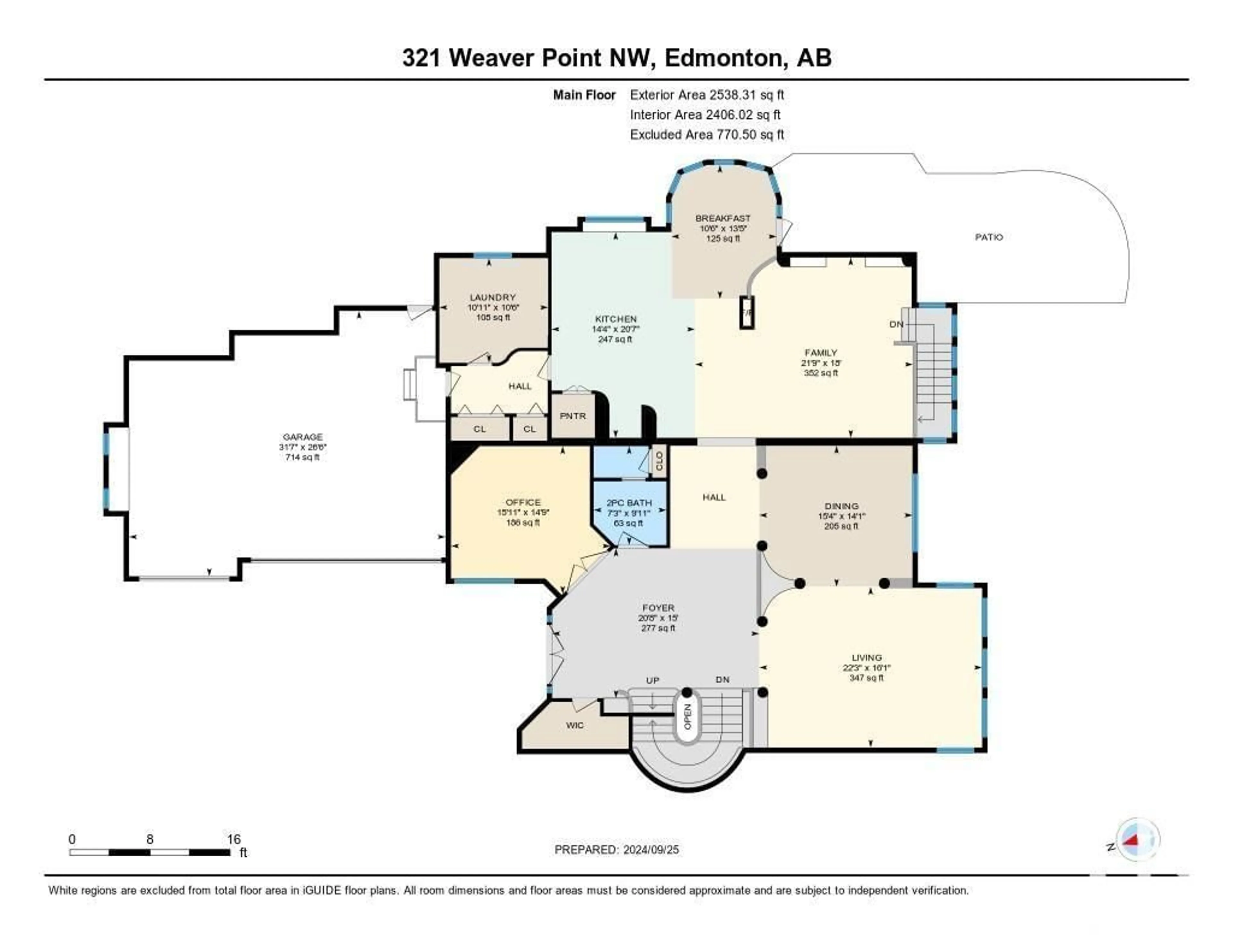321 WEAVER PT NW, Edmonton, Alberta T6M2J4
Contact us about this property
Highlights
Estimated ValueThis is the price Wahi expects this property to sell for.
The calculation is powered by our Instant Home Value Estimate, which uses current market and property price trends to estimate your home’s value with a 90% accuracy rate.Not available
Price/Sqft$389/sqft
Est. Mortgage$7,722/mo
Tax Amount ()-
Days On Market57 days
Description
Introducing this stunning residence in prestigious Wedgewood Heights, backing onto the serene ravine. Boasting over 6,900 sq. ft. of total living space, 4 bedrooms 5 bathrooms and includes a fully finished walkt out basement. On a prime cul-de-sac, with ultimate privacy on the ravine. The open design features soaring ceilings, with a luxurious 500 sf owners suite. A chefs inspired kitchen, main floor family room and formal living & dining. Additional second-floor bedrooms each with its own ensuite. Many recent exterior & interior upgrades. Many features provide easy graceful space with room to grow. Enjoy the serenity & privacy of the treed ravine with mature landscaping, fully fenced yard & a triple front-drive garage. Its exceptional & provides convenient access to schools, shopping, community amenities, walking & biking trails, just minutes from the Anthony Henday & Whitemud Dr. Impeccable & meticulous! (id:39198)
Property Details
Interior
Features
Upper Level Floor
Bedroom 2
3.7 m x 5.32 mPrimary Bedroom
8.31 m x 7.31 mBedroom 3
3.8 m x 5.54 mExterior
Parking
Garage spaces 6
Garage type -
Other parking spaces 0
Total parking spaces 6
Property History
 75
75

