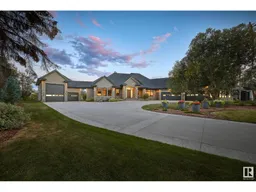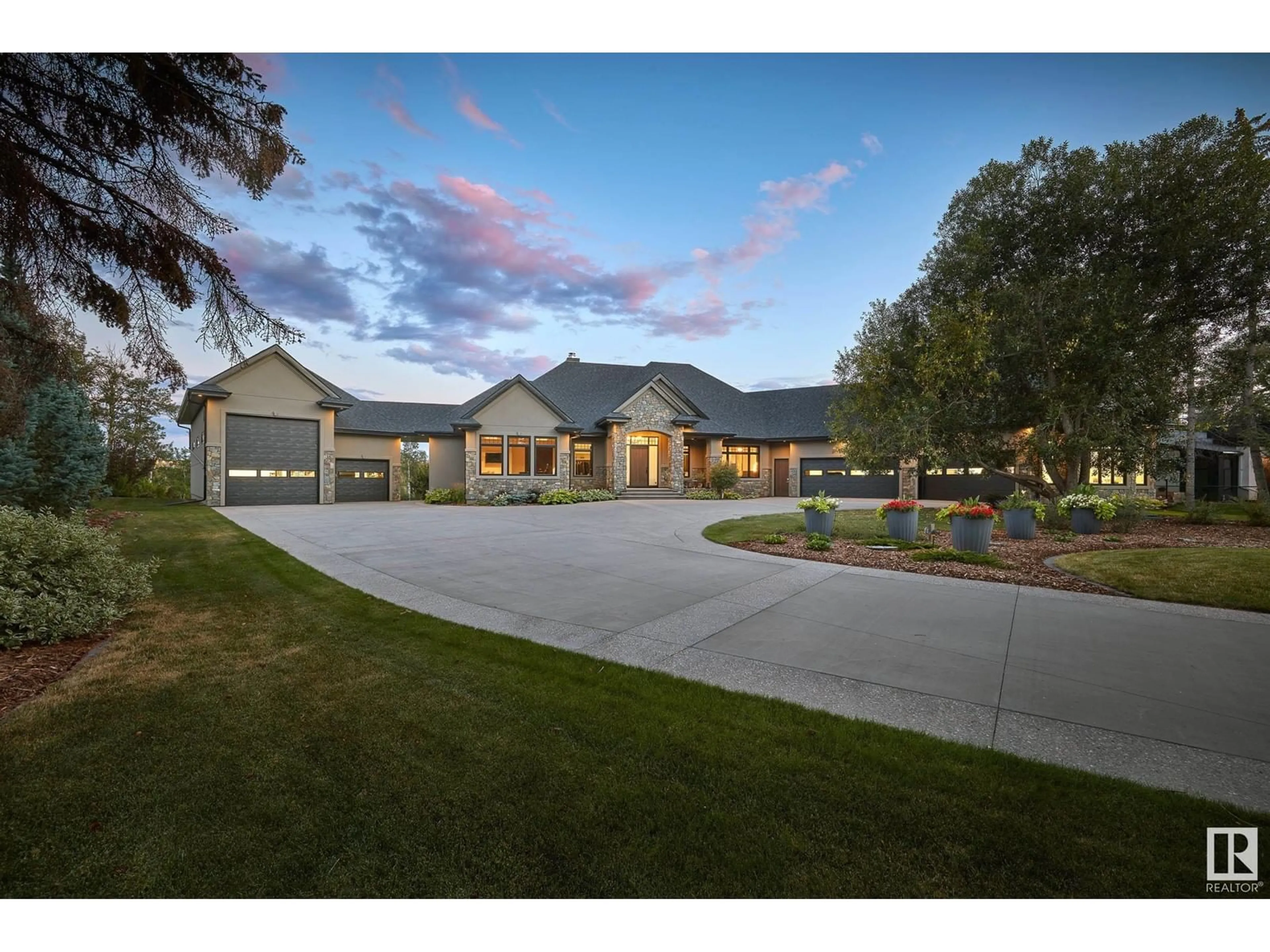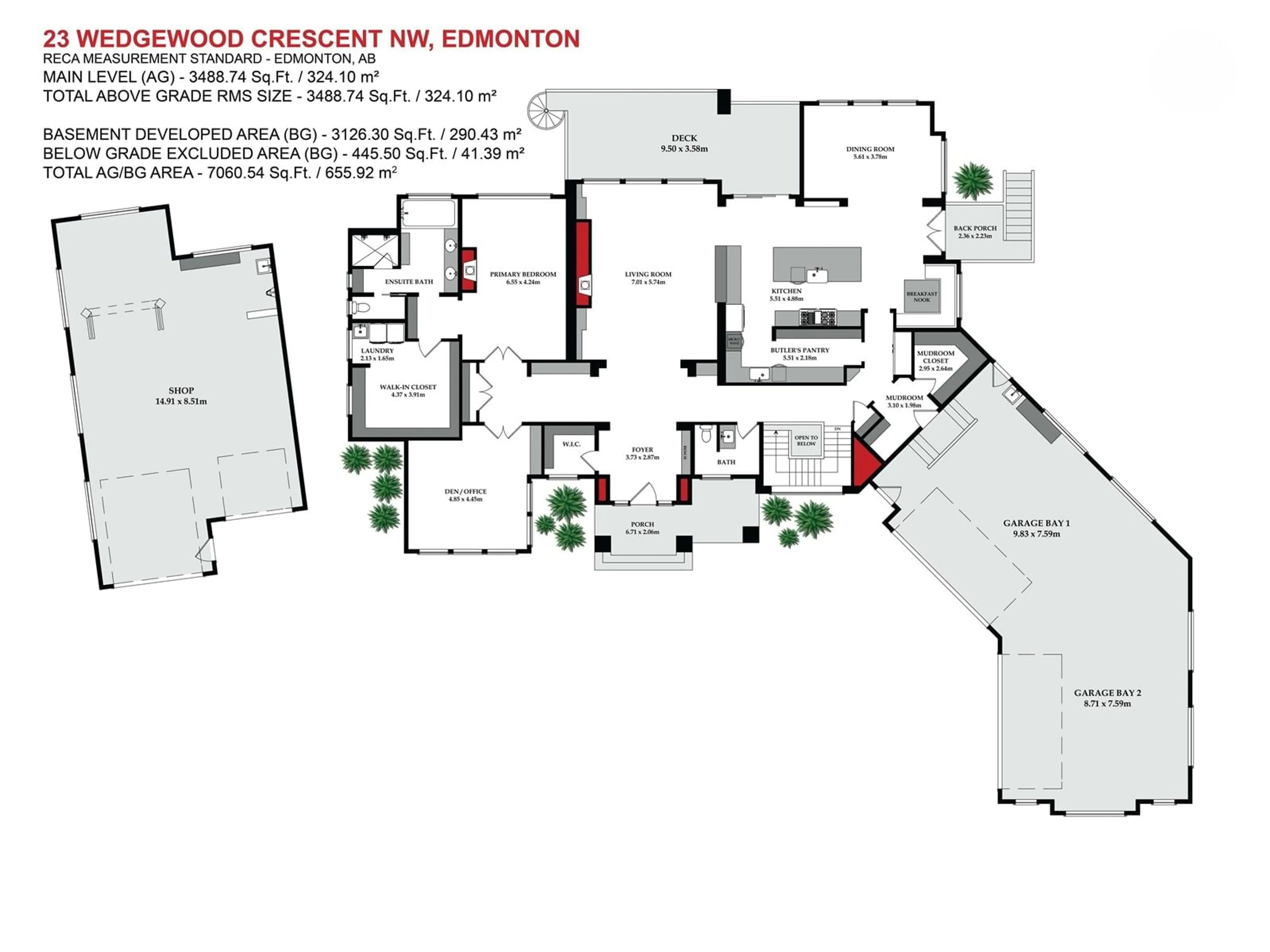23 Wedgewood CR NW, Edmonton, Alberta T6M2N4
Contact us about this property
Highlights
Estimated ValueThis is the price Wahi expects this property to sell for.
The calculation is powered by our Instant Home Value Estimate, which uses current market and property price trends to estimate your home’s value with a 90% accuracy rate.Not available
Price/Sqft$1,117/sqft
Days On Market7 days
Est. Mortgage$16,740/mth
Tax Amount ()-
Description
An Unbeatable Sense of Arrival in Wedgewood Estates - Backing onto the river valley. As you drive up to this home, down a quiet street brimming with oversized treed lots more reminiscent of British Columbias lower mainland than Edmonton, you cant help but feel a sense of anticipation. A wrought iron gate opens to an expansive front driveway flanked by rolling greenspace & a beautiful mature willow. The walkout bungalow home with a natural stone & stucco exterior stands as the propertys crown jewel. Built by custom builder Stellar Homes in 2016, the home boasts a level of quality rarely seen in todays new builds - J-grade lumber, an engineered open web joist system, LVL beams & headers, & a laundry list of premium build components define each space fit & finishing throughout all curated & intentionally selected for quality & style Built by Stellar Homes 7060sqft of complete luxury walkout basement, 3 bedrooms, 5 bathrooms, Office, Spa Room-Gym-Sauna-Swim Spa like you have never seen before! (id:39198)
Property Details
Interior
Features
Basement Floor
Bedroom 2
4.19 m x 3.61 mBedroom 3
4.29 m x 3.63 mLaundry room
3.38 m x 3.33 mRecreation room
9.7 m x 6.05 mExterior
Parking
Garage spaces 20
Garage type Attached Garage
Other parking spaces 0
Total parking spaces 20
Property History
 74
74

