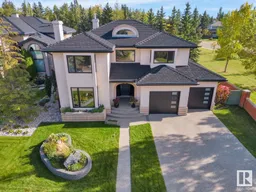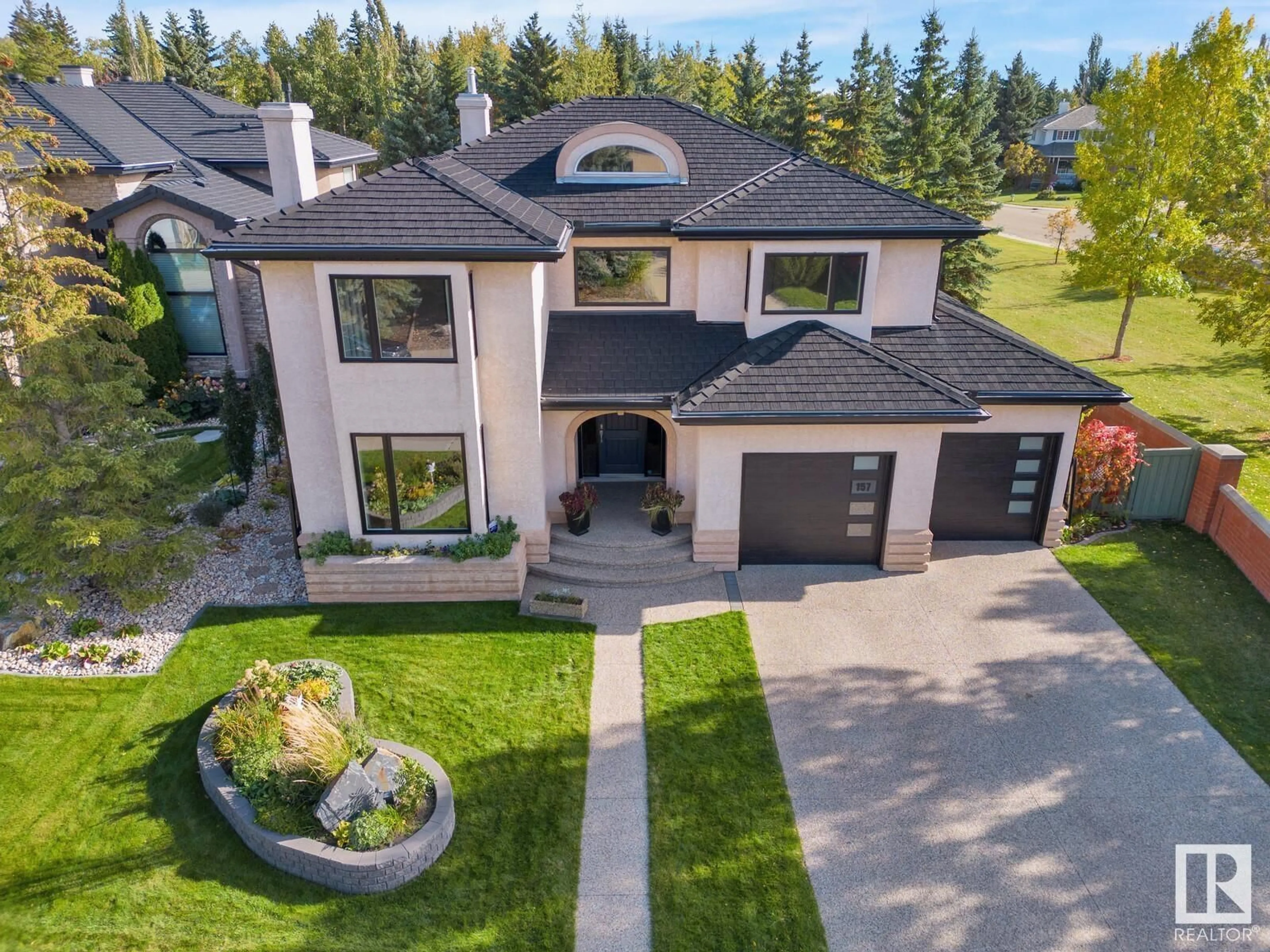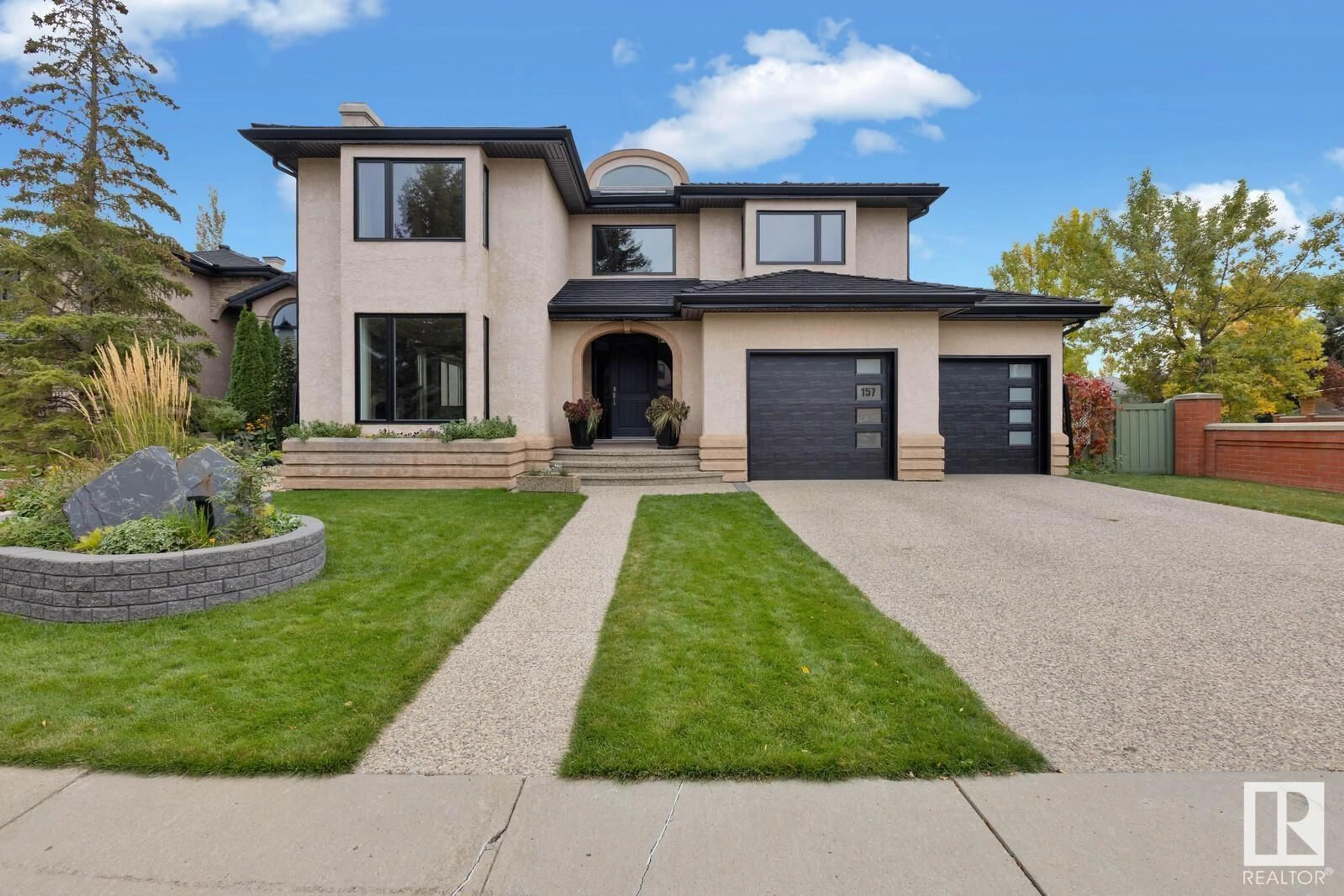157 WEAVER DR NW, Edmonton, Alberta T6M2K3
Contact us about this property
Highlights
Estimated ValueThis is the price Wahi expects this property to sell for.
The calculation is powered by our Instant Home Value Estimate, which uses current market and property price trends to estimate your home’s value with a 90% accuracy rate.Not available
Price/Sqft$333/sqft
Est. Mortgage$4,617/mo
Tax Amount ()-
Days On Market35 days
Description
Welcome to the pristine neighbourhood of Wedgewood Ravine in West Edmonton. This luxurious former Westhill showhome backs on to the tip of the ravine and walking trails. This home has been extensively upgraded and offers gorgeous Astoria exterior lighting & a triple tandem attached garage. You will surely be impressed with the suspended cantilevered staircase and the stunning chandelier the moment you walk through the door. The main floor offers 2 living spaces both with gas fireplaces, a gorgeous upgraded and modern kitchen with Viking appliances, walk in pantry, beverage centre, quartz countertops and plenty of cabinetry. The main floor 4 season sunroom/office space is stunning with an abundance of windows a heated floor and electric fireplace. Upstairs you will find 3 spacious bedrooms and a bonus room with attached 3 season sunroom. Both ensuite and main bathrooms have modern and spa like upgrades. Downstairs you will find the perfect games room equipped with pool table and dart board. (id:39198)
Property Details
Interior
Features
Upper Level Floor
Bedroom 3
4.44 m x measurements not availableBonus Room
5.08 m x 2.91 mSunroom
Laundry room
3.47 m x 3.98 mProperty History
 63
63

