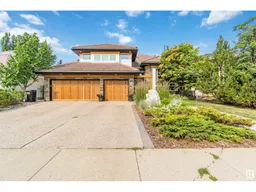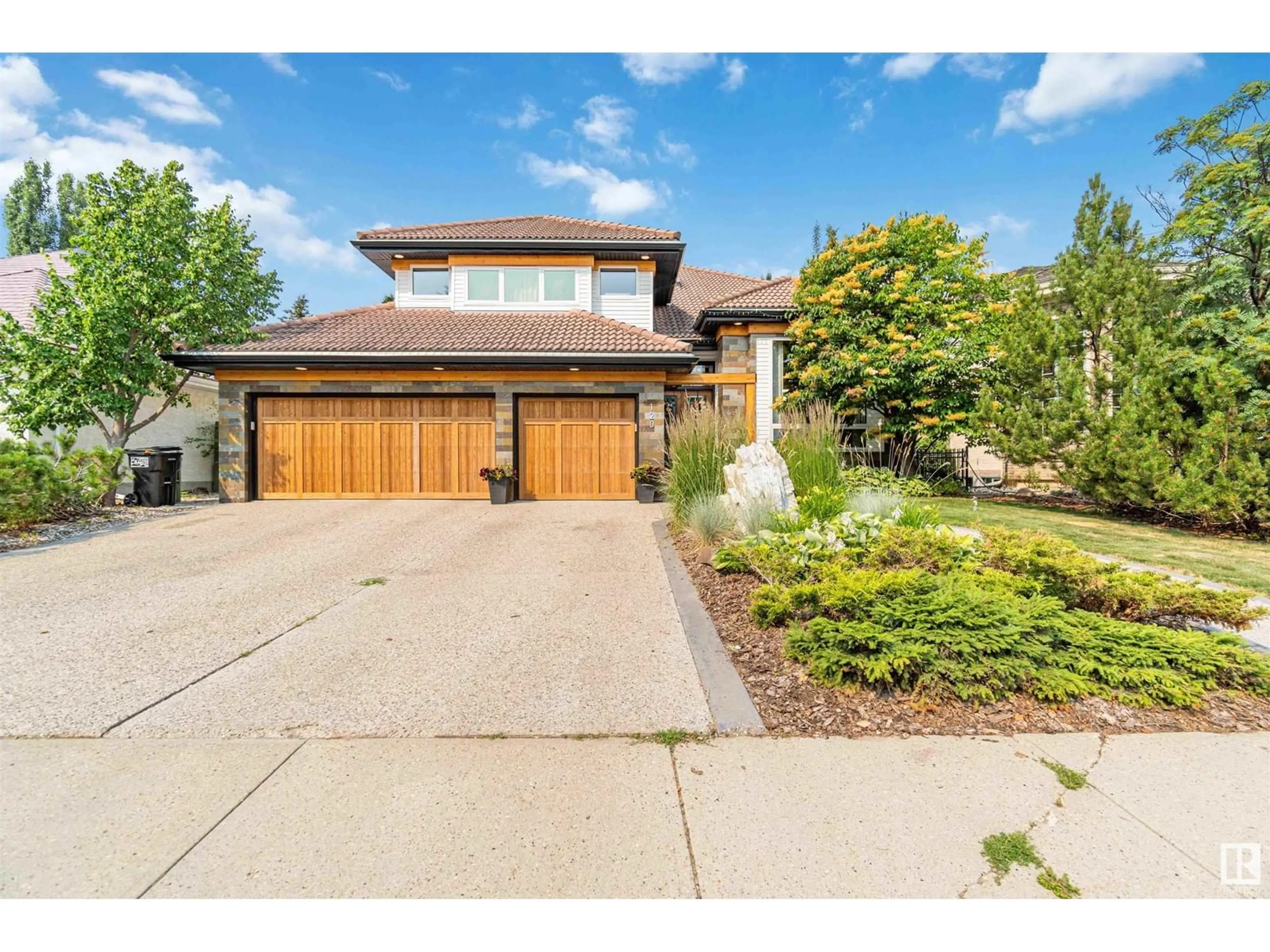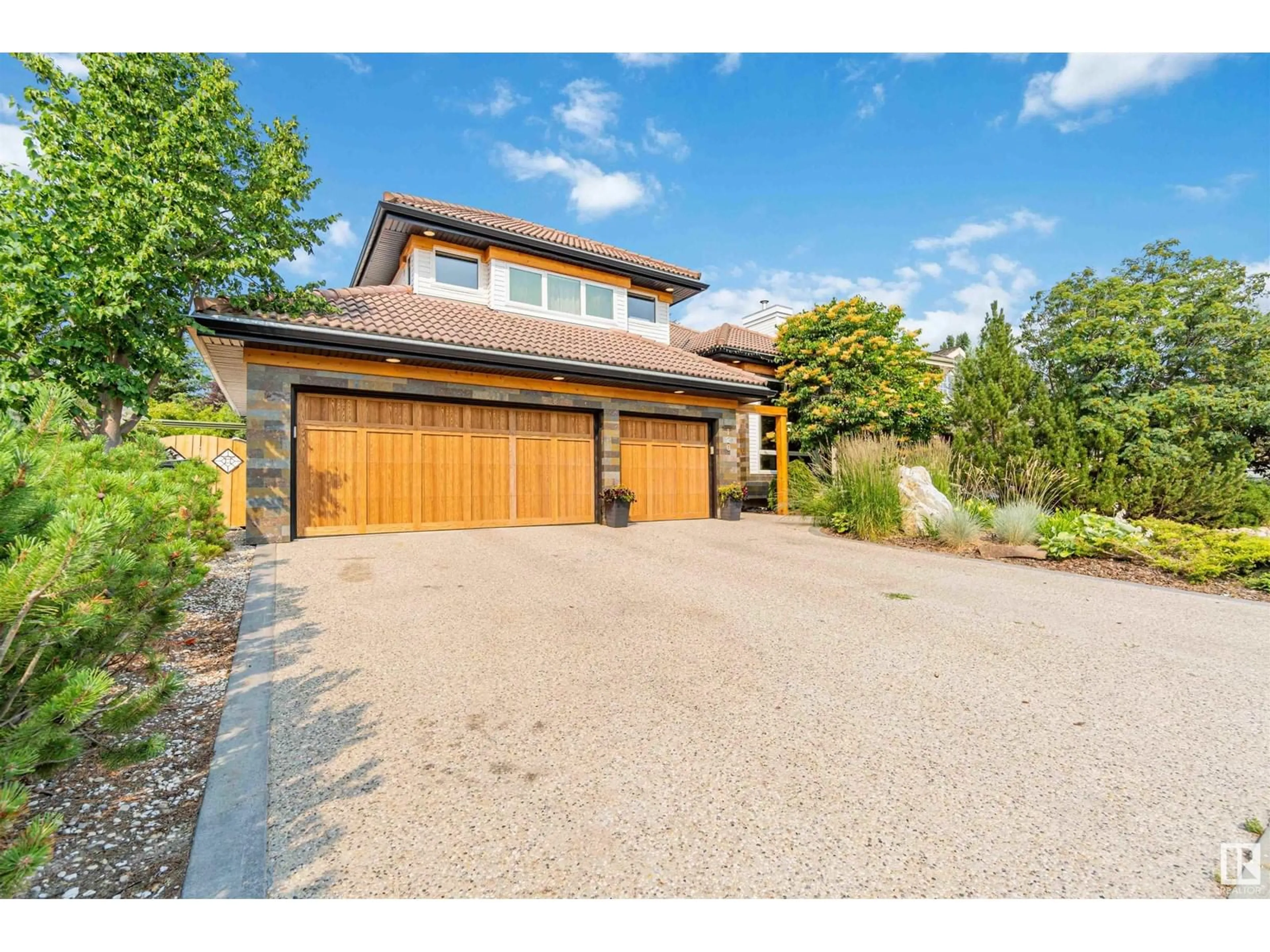120 WEAVER DR NW, Edmonton, Alberta T6M2J3
Contact us about this property
Highlights
Estimated ValueThis is the price Wahi expects this property to sell for.
The calculation is powered by our Instant Home Value Estimate, which uses current market and property price trends to estimate your home’s value with a 90% accuracy rate.Not available
Price/Sqft$316/sqft
Days On Market7 days
Est. Mortgage$4,724/mth
Tax Amount ()-
Description
THIS IS THE PERFECT FAMILY HOME! Featuring 5 bedrooms and 4 full baths, plus a bonus room. Enjoy over 5000 square feet of living space, including a finished basement. The backyard faces west, offering beautiful sunsets and a well-maintained yard with a motorized pergola and heater on the deck, perfect for outdoor gatherings. The kitchen is a chefs dream with high-end appliances and functional design. The home is fully air-conditioned and features heated floors for your comfort. The main floor invites you in with soaring ceilings and an open-concept layout with both formal and informal living spaces. Upstairs, all bedrooms are generous in size, with the primary suite offering park views, a walk-in closet, and a spa-like ensuite. The finished basement adds even more living space with one additional den. The heated triple car garage provides ample space and convenience. Located in a sought-after neighborhood, youre just minutes from shopping, golf, schools, and more. This move-in-ready home has it all. (id:39198)
Property Details
Interior
Features
Basement Floor
Den
3.78 m x 3.14 mGames room
8.33 m x 7.26 mRecreation room
8.73 m x 5.56 mStorage
3.69 m x 6.07 mProperty History
 71
71

