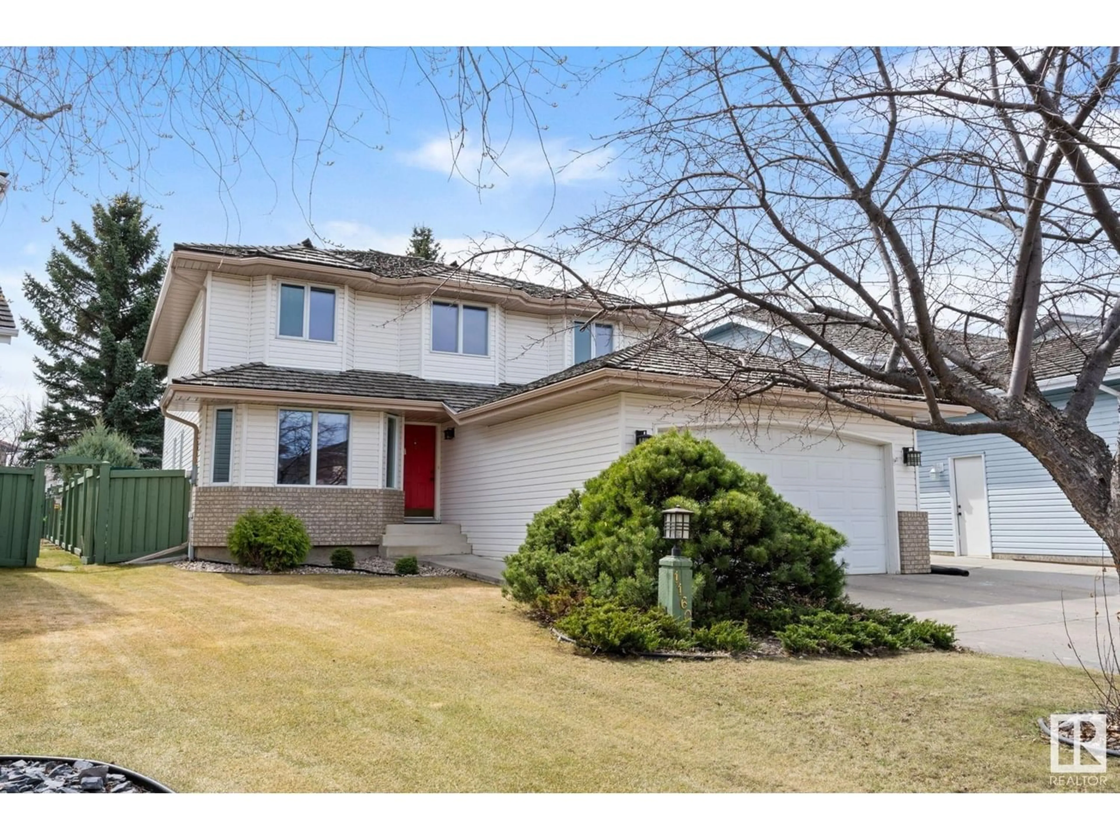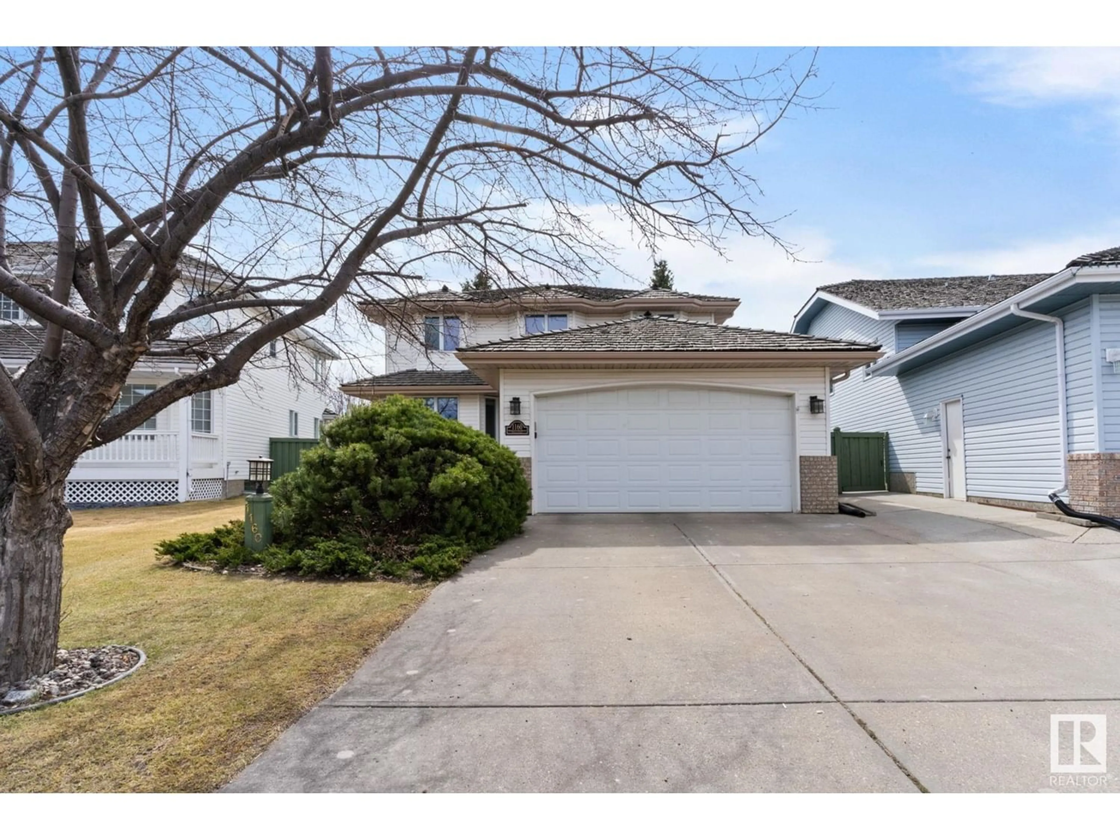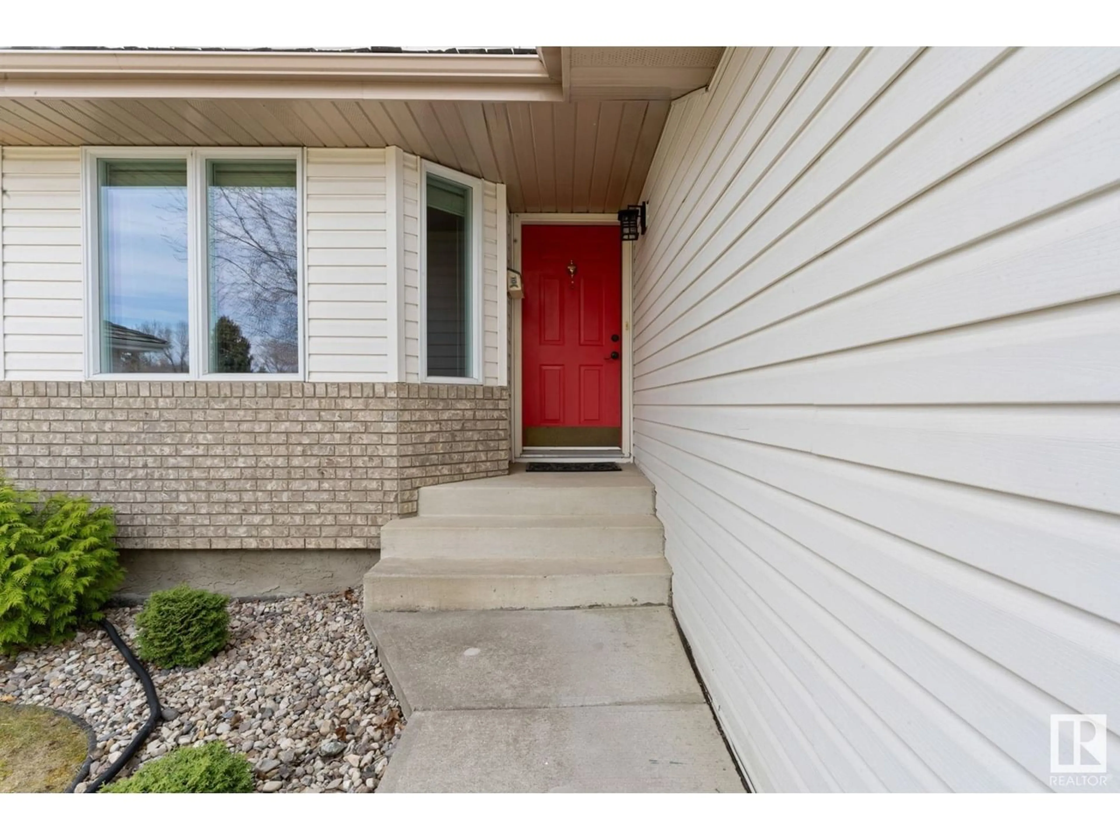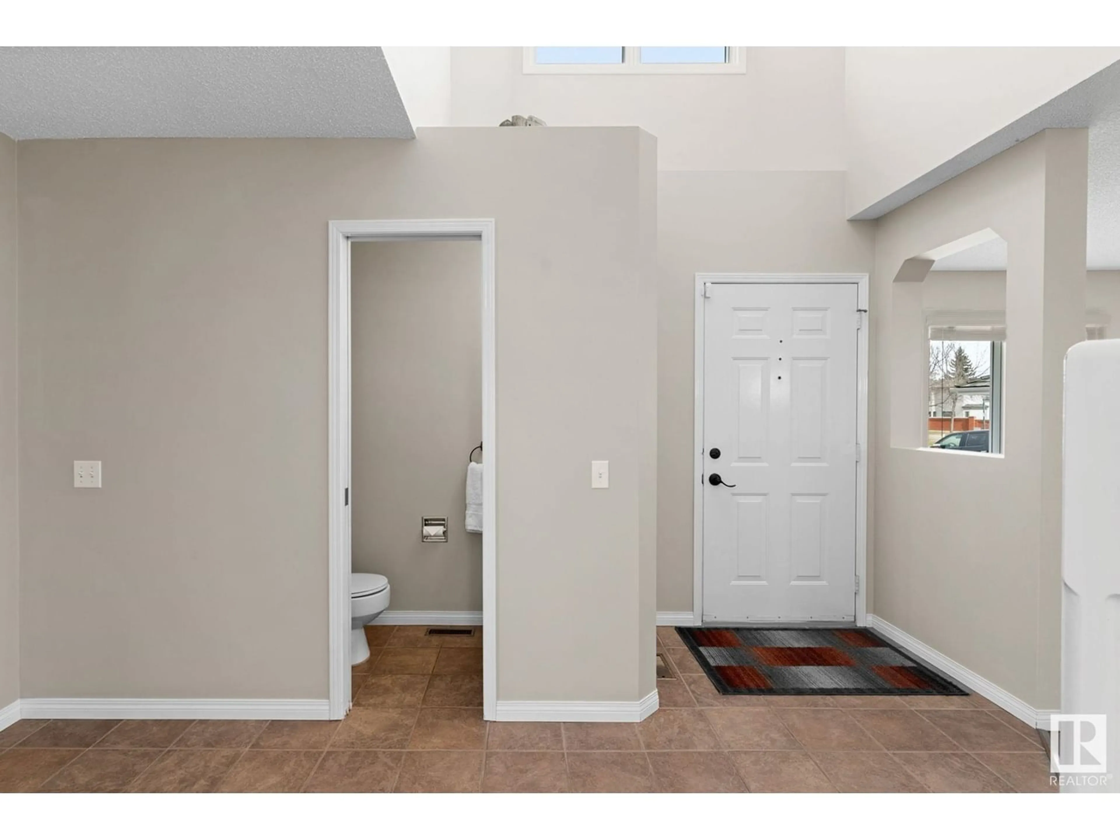1160 WEDGEWOOD BV NW, Edmonton, Alberta T6M2L5
Contact us about this property
Highlights
Estimated ValueThis is the price Wahi expects this property to sell for.
The calculation is powered by our Instant Home Value Estimate, which uses current market and property price trends to estimate your home’s value with a 90% accuracy rate.Not available
Price/Sqft$269/sqft
Est. Mortgage$2,727/mo
Tax Amount ()-
Days On Market208 days
Description
Welcome Home to prestigious Wedgewood Heights. The 2 storey front entry opens to the formal living room and dining room boasting hardwood floors. The kitchen features granite countertops with new tile backsplash and breakfast nook with access to your backyard oasis. The fully enclosed sunroom offers a relaxing hot tub with ample space for a sitting area & patio dining. A sunken family room featuring a wood fireplace with gas starter, mudroom/laundry & 1/2 bath complete the main floor. Upstairs you will find a spacious primary bedroom with WIC & ensuite boasting a 2 person jacuzzi & separate shower. You'll find 3 more bedrooms & full bath upstairs. The fully finished basement has an additional bedroom/office/workout room plus rec room with cozy gas fireplace. Recent updates include newer lighting, paint, furnace, windows, and plumbing. A quick walk to the ravine & large park with children's play equipment, tennis & pickleball courts, gazebo & fountain. (id:39198)
Property Details
Interior
Features
Lower level Floor
Bedroom 5




