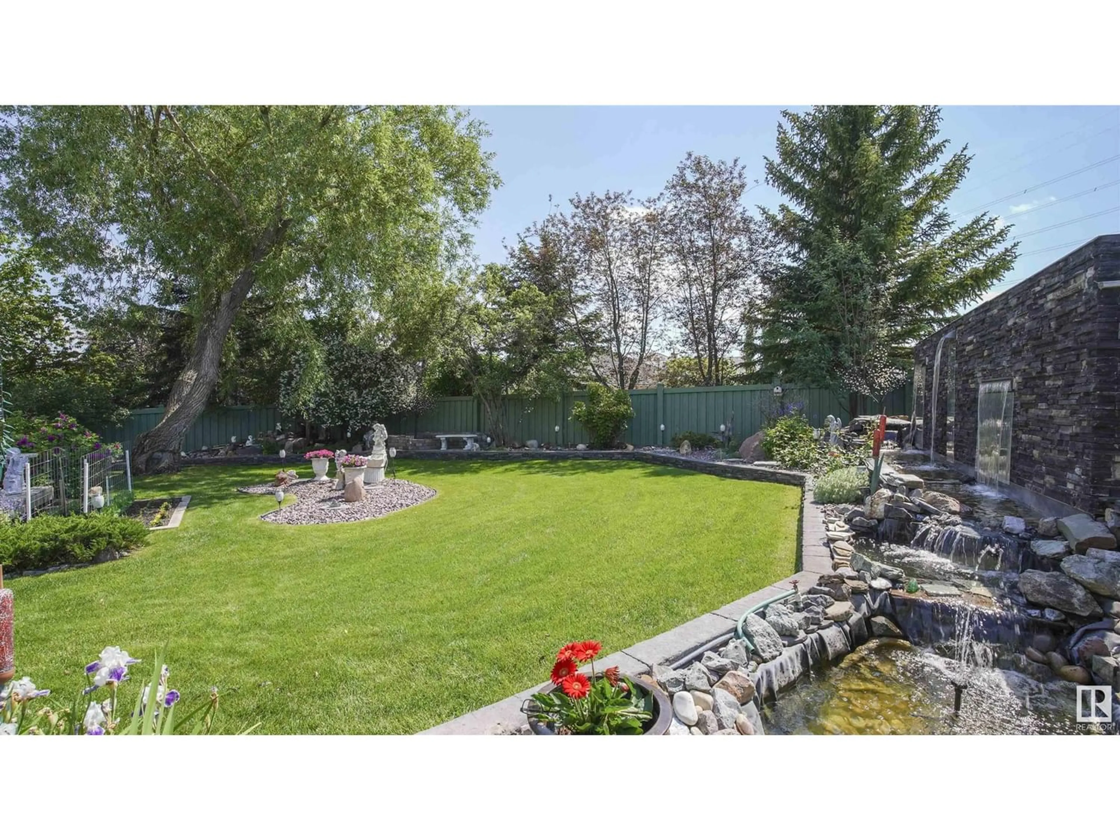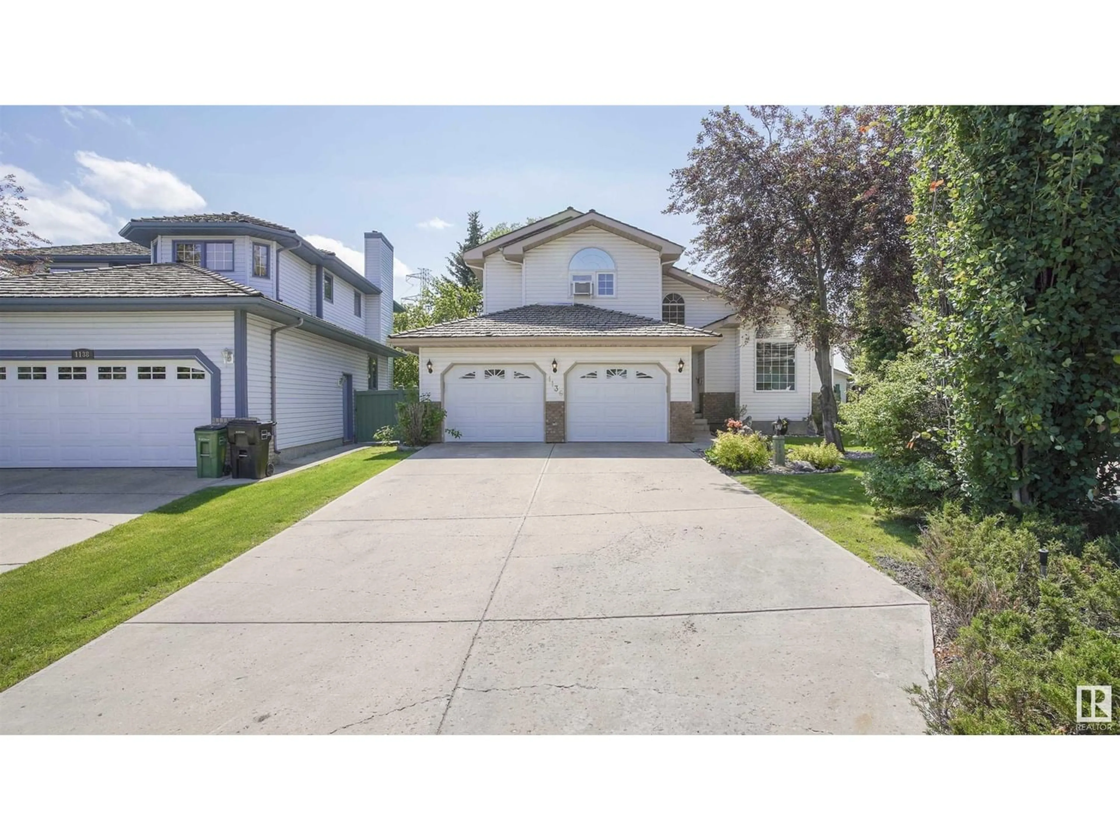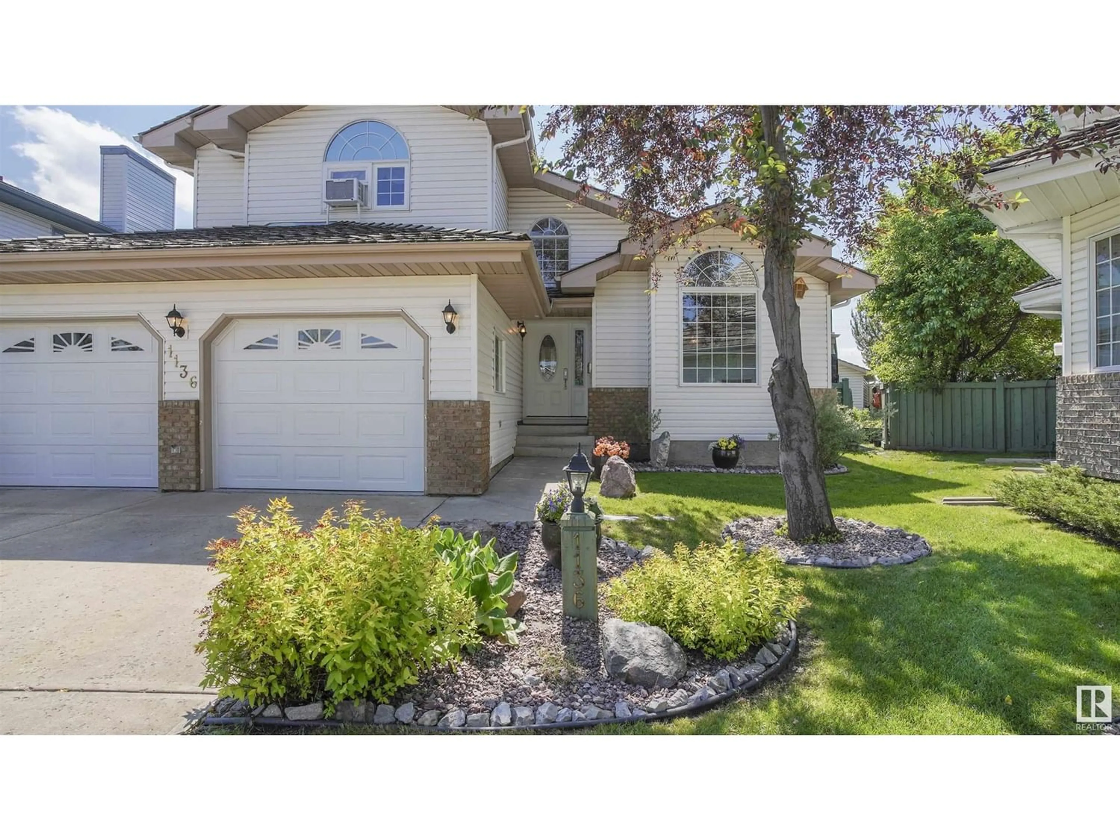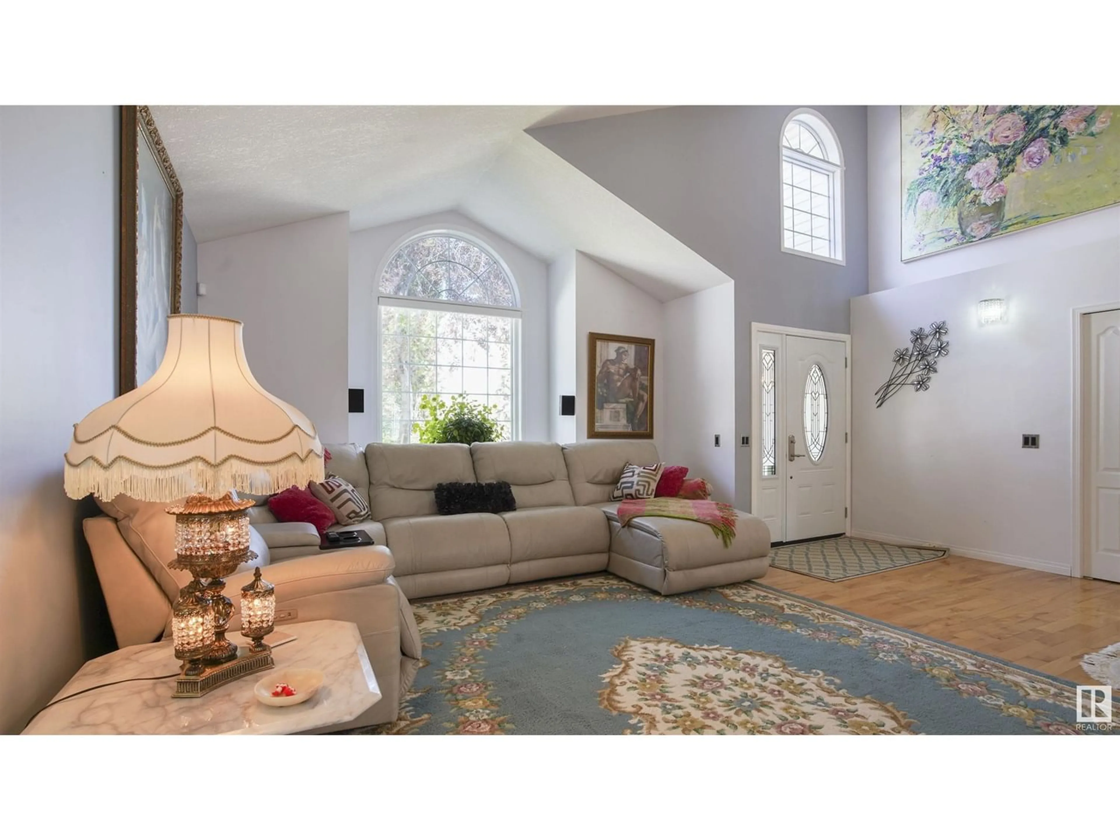1136 WEDGEWOOD BV NW, Edmonton, Alberta T6M2L5
Contact us about this property
Highlights
Estimated ValueThis is the price Wahi expects this property to sell for.
The calculation is powered by our Instant Home Value Estimate, which uses current market and property price trends to estimate your home’s value with a 90% accuracy rate.Not available
Price/Sqft$259/sqft
Est. Mortgage$2,791/mo
Tax Amount ()-
Days On Market298 days
Description
Welcome to your dream home in Wedgewood Heights! This luxury 3+1 bed, 3.5 bath house offers exquisite living on a rare MASSIVE PIE LOT. Step inside to discover a meticulously designed interior adorned with high-end finishes. Gourmet kitchen with heated floors, exotic granite countertops, Italian tile backsplash & premium s/s appliances. Relax by the Carrara Marble gas fireplace in the open to above living room or dine by a wood burning fire. Upstairs you'll find the primary with WIC & 4pc ensuite, 2 additional bedrooms, 4 pc bath and any kids dream HIDEAWAY Playroom or Office. The developed basement is an entertainment haven w/ a bar, custom marble fireplace, theater room, space for a pool table, 4th bedroom & more. Soak up the sun in your southwest facing yard w/ fountains, ponds, underground irrigation, rosebushes and perennials create a serene retreat. Oversized heated double attached garage, oversized shed, NEWER Furnace+Air Conditioner, new PEX plumbing & more. Live the upscale lifestyle you deserve. (id:39198)
Property Details
Interior
Features
Basement Floor
Bedroom 4
2.68 m x 3.37 mRecreation room
6.13 m x 7.42 mHobby room
2.99 m x 3.15 mGames room
5.97 m x 3.71 mExterior
Parking
Garage spaces 6
Garage type -
Other parking spaces 0
Total parking spaces 6




