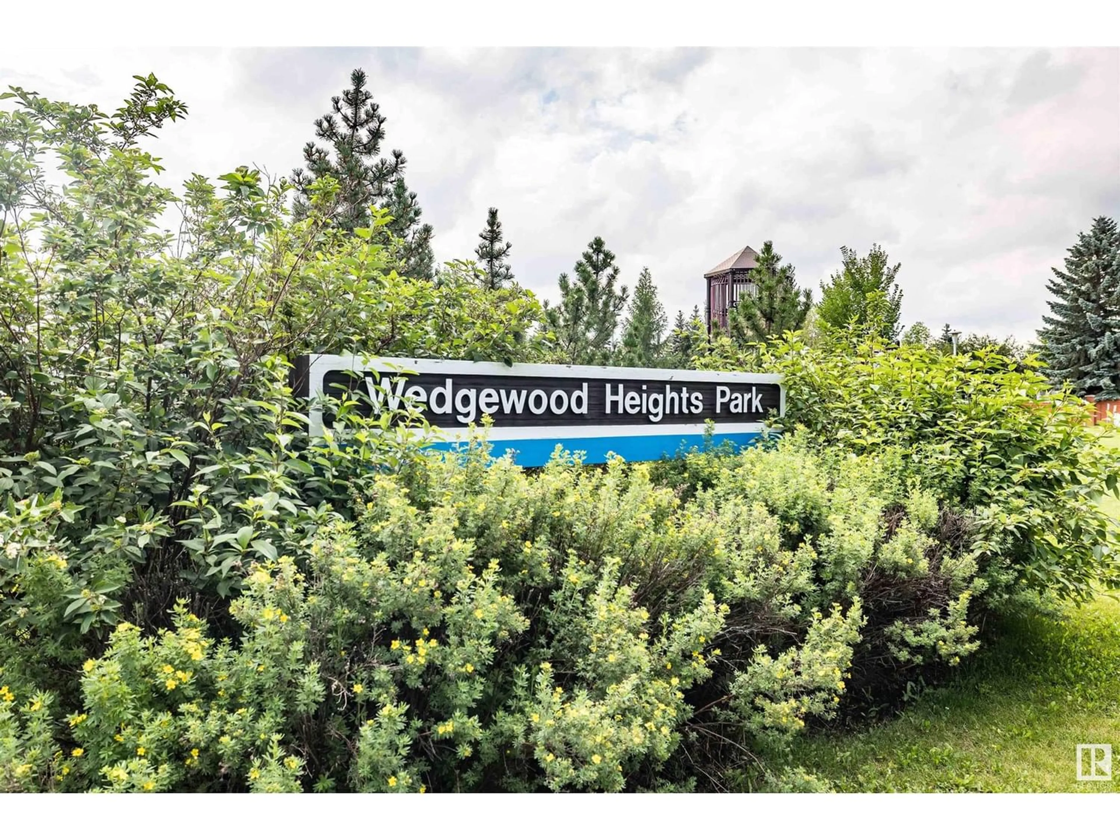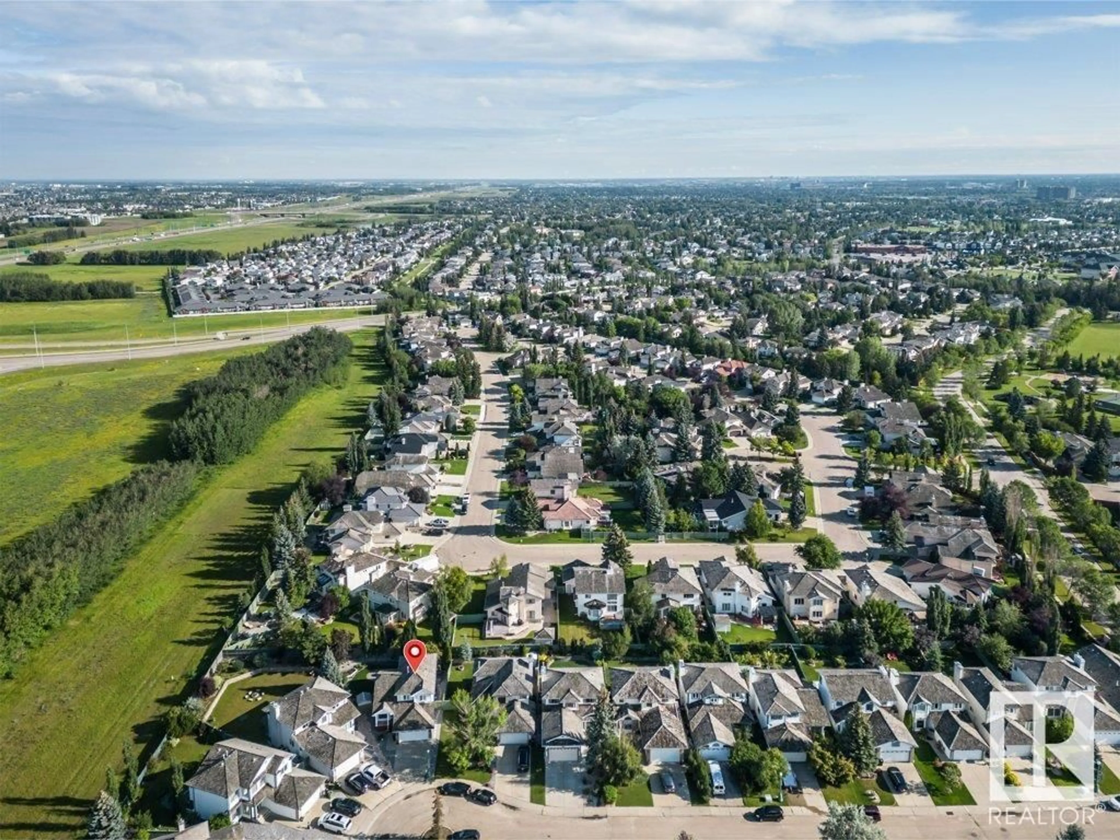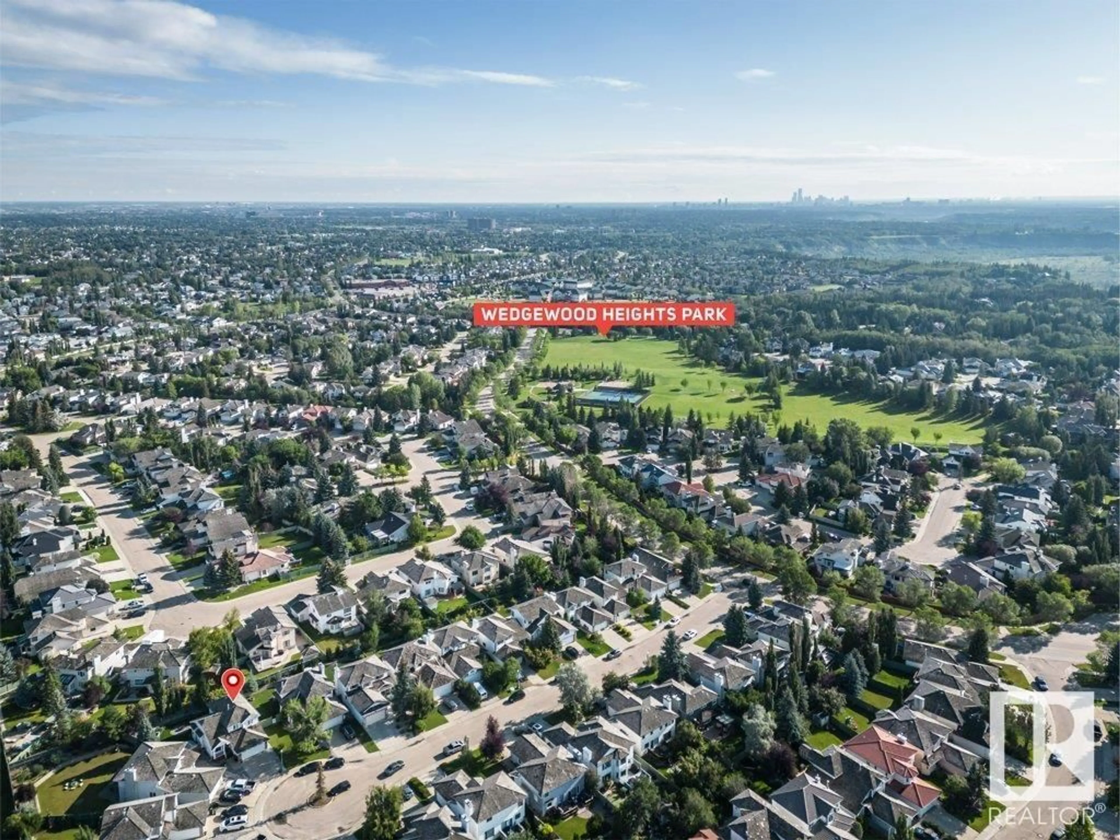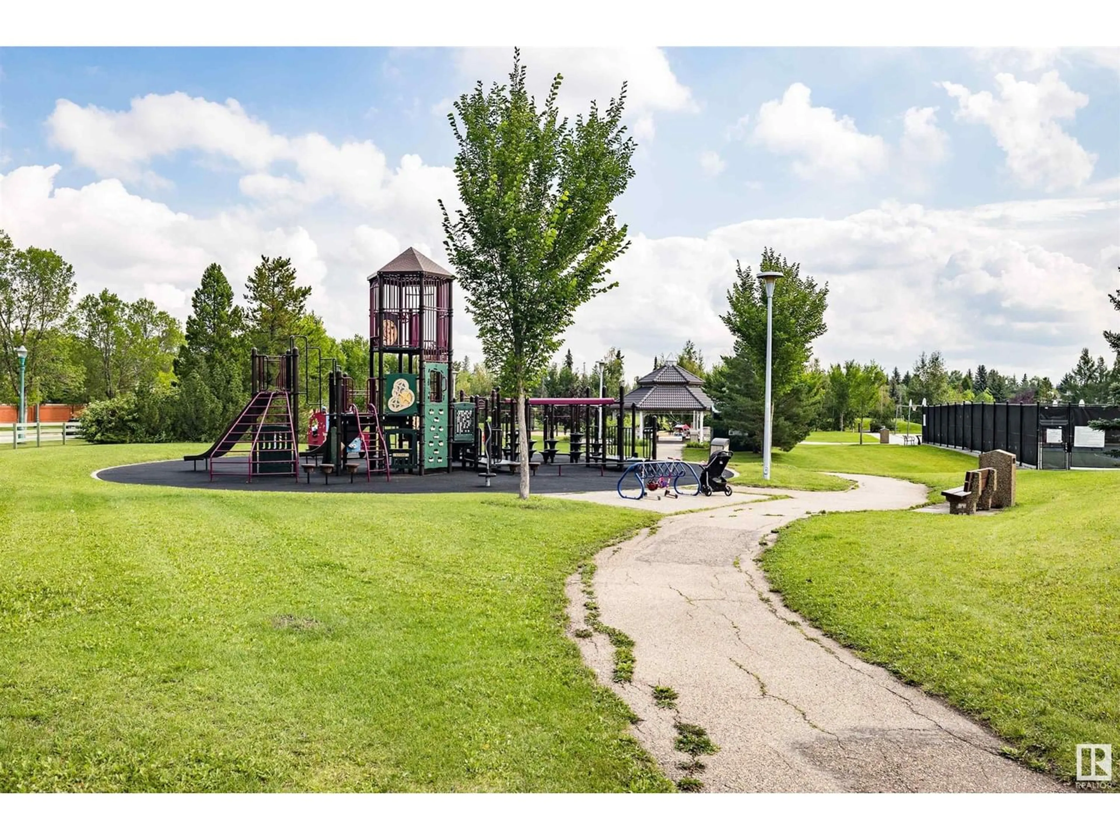1072 Wedgewood BV NW, Edmonton, Alberta T6M2L6
Contact us about this property
Highlights
Estimated ValueThis is the price Wahi expects this property to sell for.
The calculation is powered by our Instant Home Value Estimate, which uses current market and property price trends to estimate your home’s value with a 90% accuracy rate.Not available
Price/Sqft$346/sqft
Est. Mortgage$2,722/mo
Tax Amount ()-
Days On Market285 days
Description
Welcome to Prestigious Wedgewood Heights! This home is located in a quite cul-de-sac with 4 bedrooms and 4 baths. The entry way opens to the formal living & dining rm offering ample space for large dinner parties + beautifully vaulted ceilings, the kitchen overlooks a beautifully landscaped & private backyard. The family room has beautiful fireplace, a 2 piece bath plus a laundry/mudroom +a bedroom/office space complete this level. Upstairs has a Large primary bedroom with a walk in closet & ensuite with a tub & shower. 2 additional bedrooms & a 4 piece bath complete this level. The basement has bathroom, office/bedroom & a recreation space. RENOVATIONS since 2009 Including Fresh Paint, Kitchen, Bathrooms, Doors, trim/baseboards, Triple Pane Windows, Furnace/AC, Professional Landscaping (Salisbury 2022), Blinds, Flooring, Hot Water Tank etc. A short walk to the RAVINE plus large park equipped with a great children's play center, tennis courts, pickle ball courts, basket ball court, fountain, gazebo (id:39198)
Property Details
Interior
Features
Basement Floor
Recreation room
9.09 m x 4.22 mUtility room
5.81 m x 3.42 mBedroom 5
3.57 m x 5.89 mExterior
Parking
Garage spaces 4
Garage type Attached Garage
Other parking spaces 0
Total parking spaces 4




