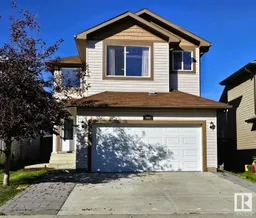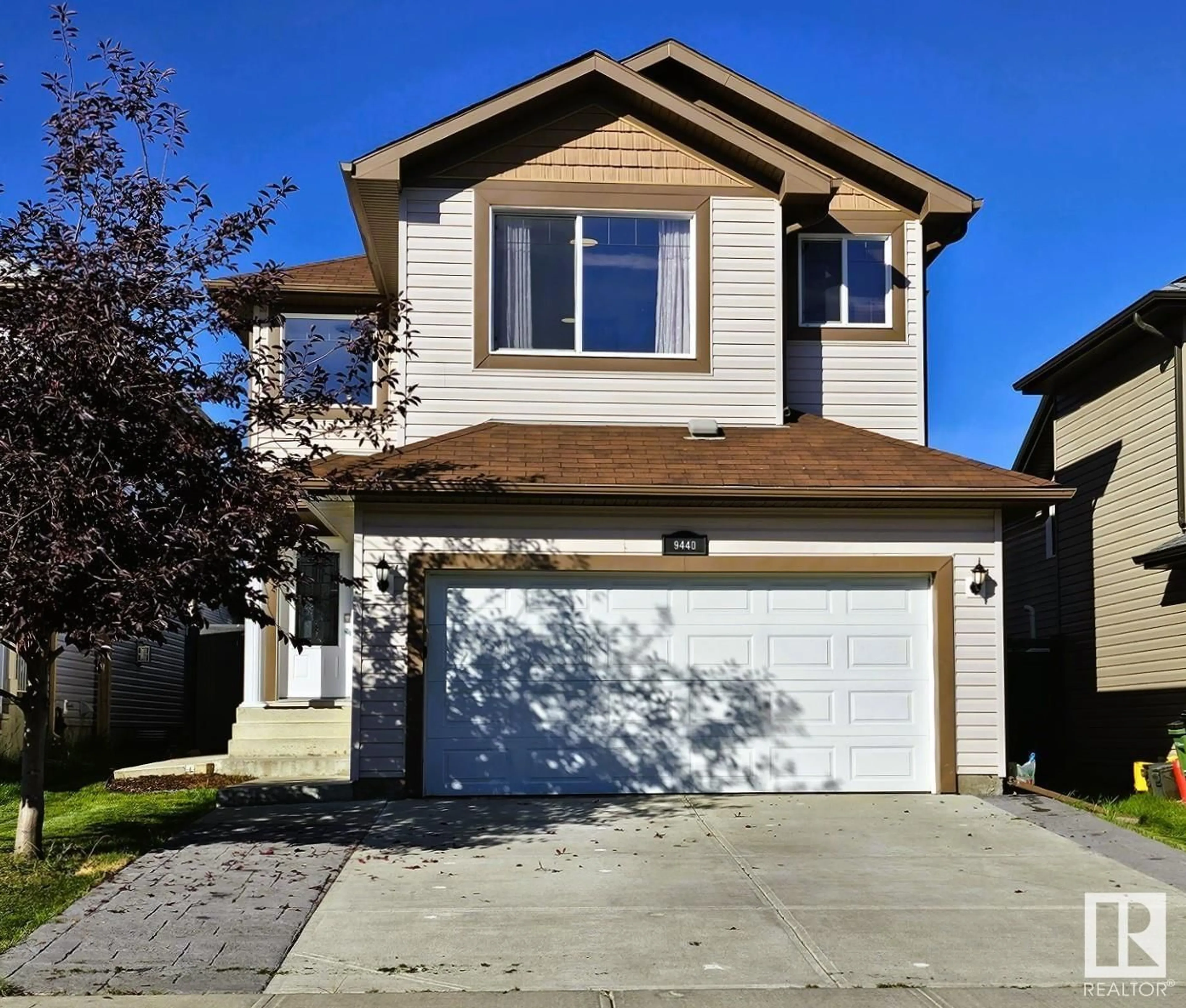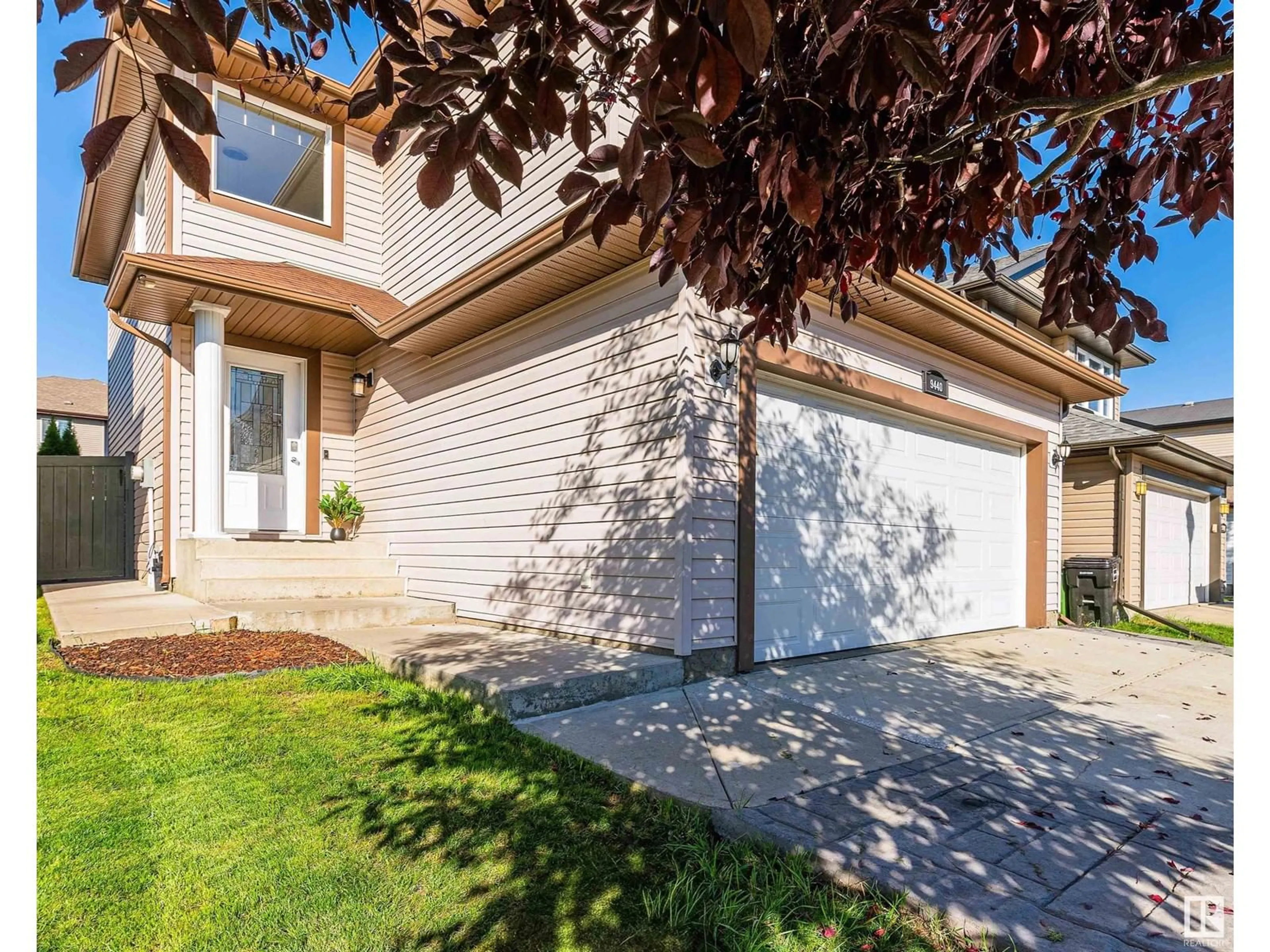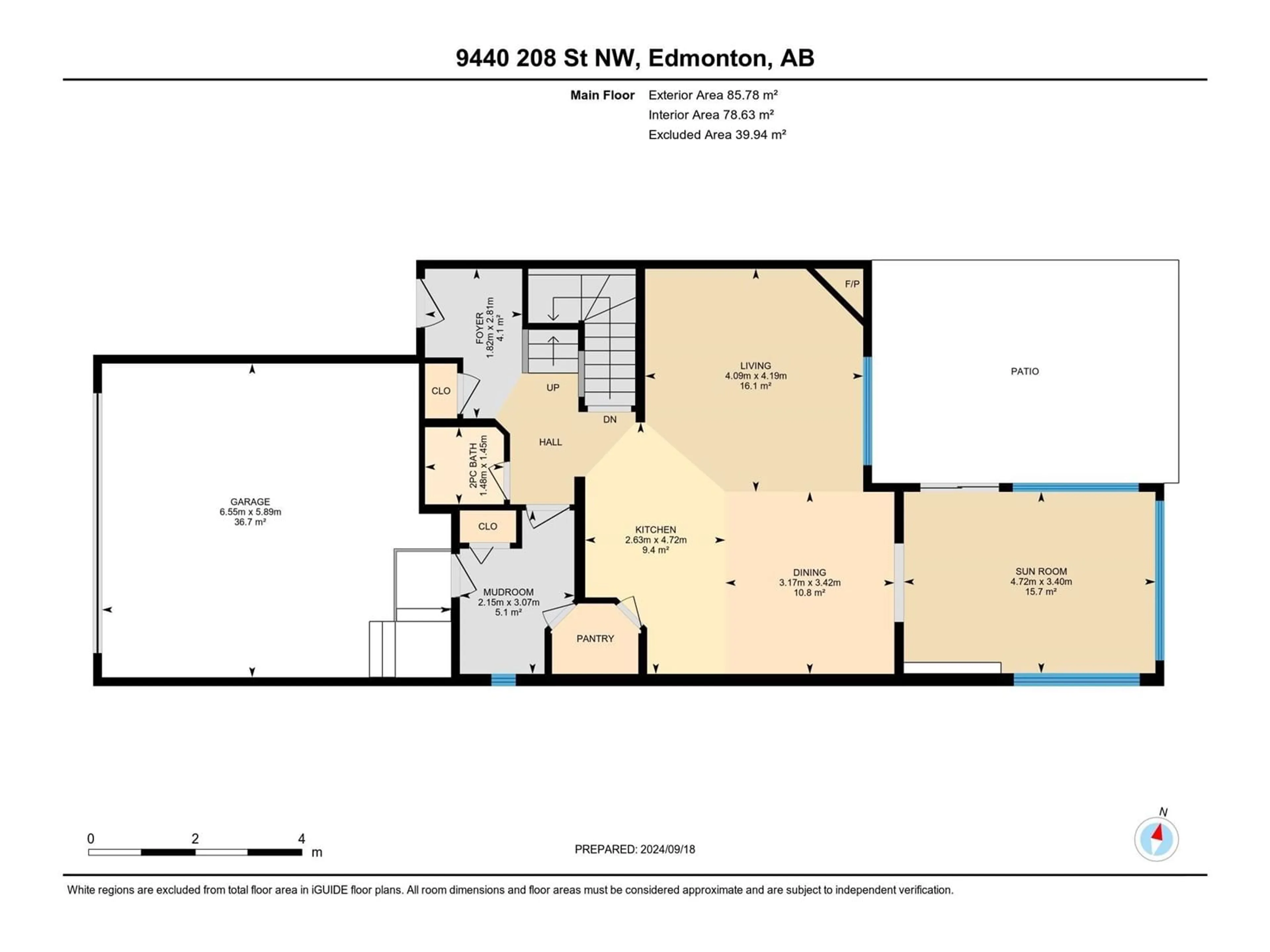9440 208 ST NW, Edmonton, Alberta T5T4C3
Contact us about this property
Highlights
Estimated ValueThis is the price Wahi expects this property to sell for.
The calculation is powered by our Instant Home Value Estimate, which uses current market and property price trends to estimate your home’s value with a 90% accuracy rate.Not available
Price/Sqft$299/sqft
Est. Mortgage$2,426/mth
Tax Amount ()-
Days On Market17 days
Description
Exceptional Home in Webber Greens! Minutes from West Edmonton Mall and a golf course, this stunning property offers luxury and comfort in a prime location. Enjoy a cabin-style 4-season sunroom with vaulted ceiling, a gourmet kitchen with stainless steel appliances, walk-in pantry, granite countertops, and a central island. The main floor is filled with natural light, featuring elegant hardwood floors, a cozy fireplace, spacious living room, a formal dining area, and a home office. Upstairs, find brand-new plush carpet, oversize bonus room, a master suite with a walk-in closet, and a luxurious 5pc ensuite. The two additional large bedrooms share a stylish 4pc bath. The fully finished basement includes a massive rec room, a small kitchenette, a full bathroom, a laundry room, and storage space. Outside, the west-facing backyard offers a concrete patio & sidewalk, fruit trees, and a storage shed. This home is a seamless blend of luxury and comfort, offering incredible value in a highly sought-after community! (id:39198)
Upcoming Open House
Property Details
Interior
Features
Basement Floor
Media
Laundry room
Utility room
Property History
 69
69


